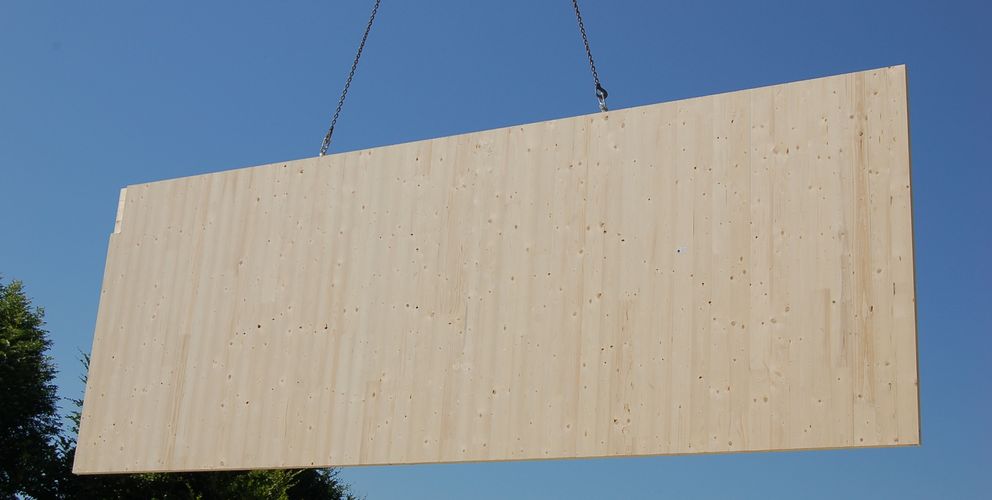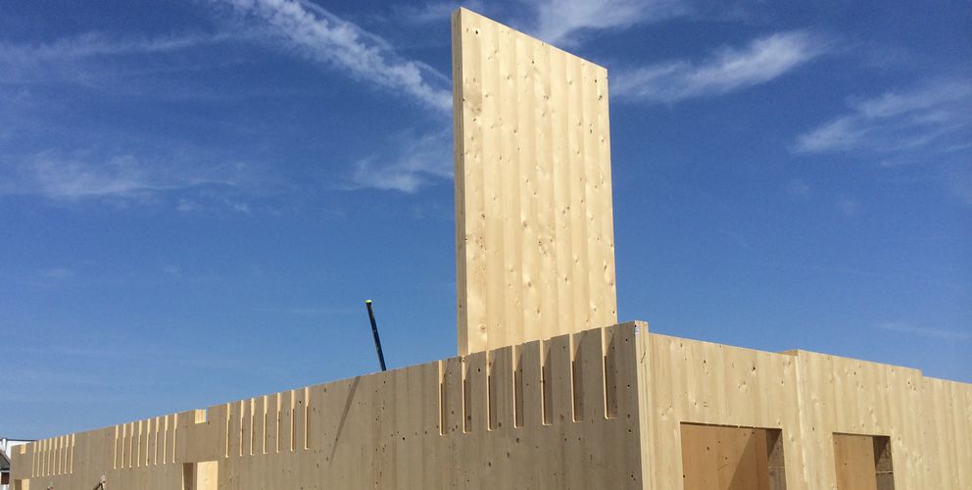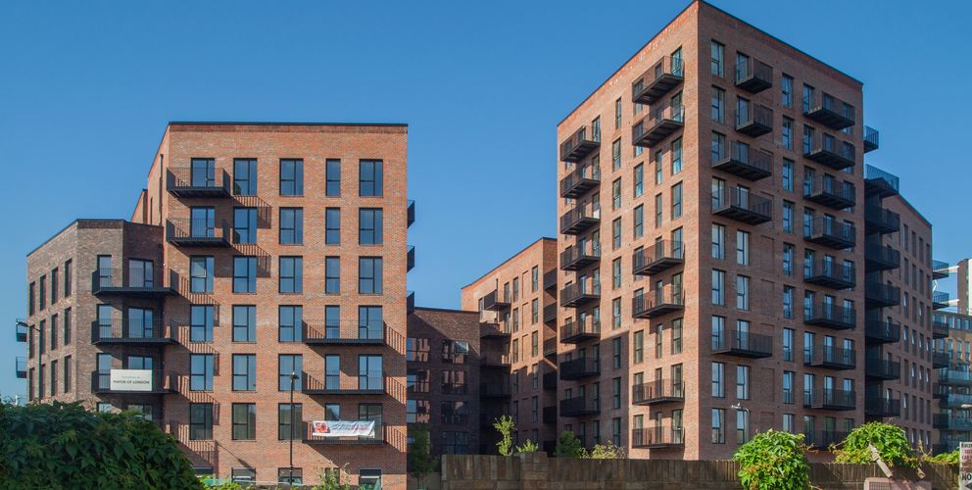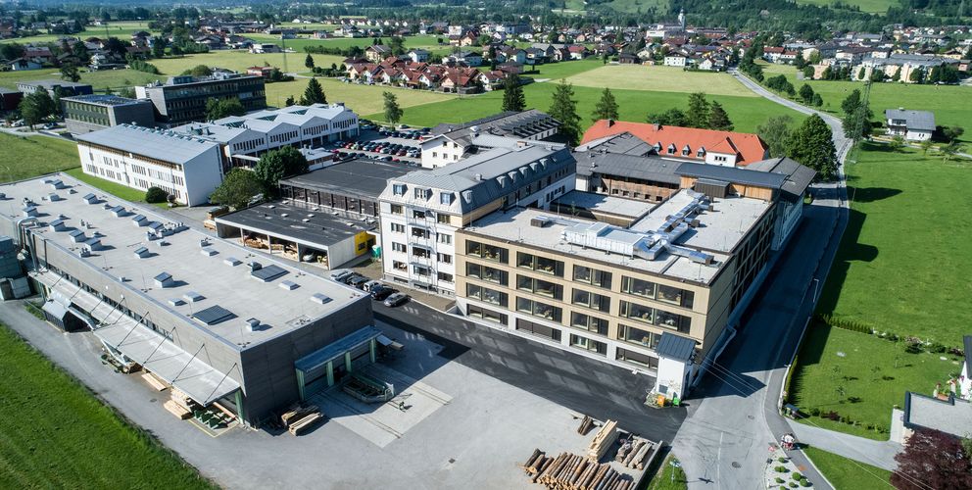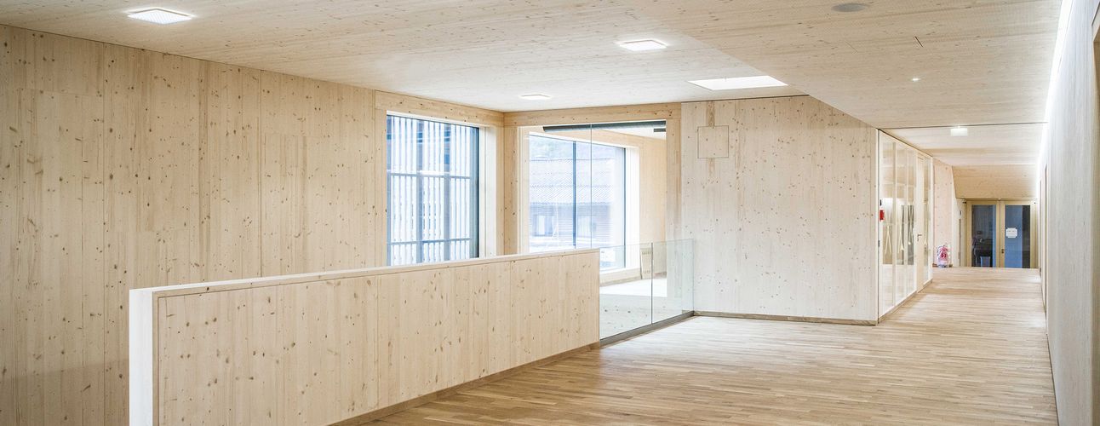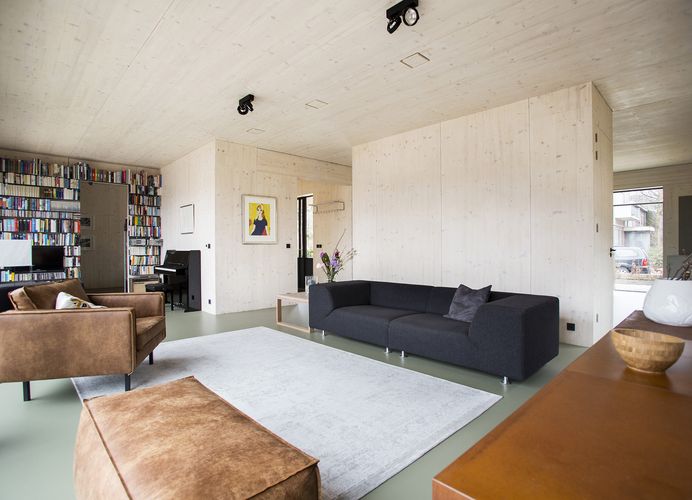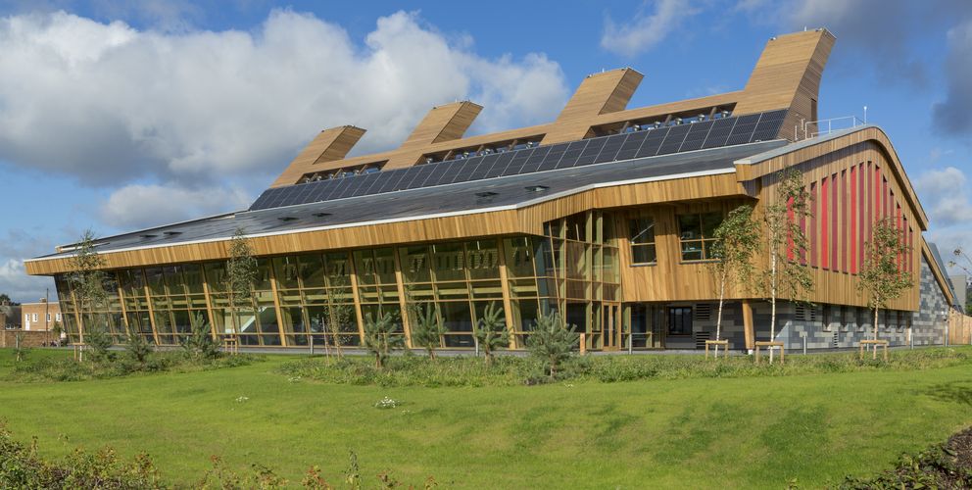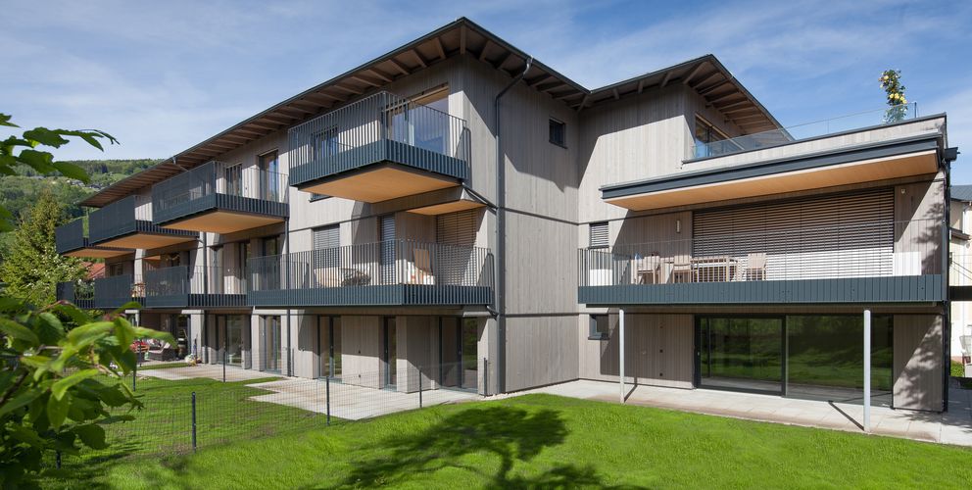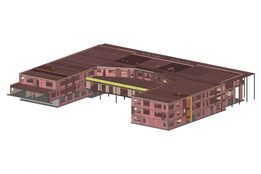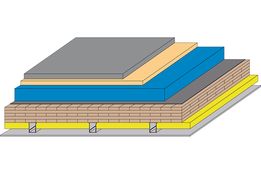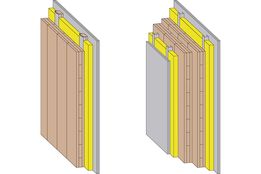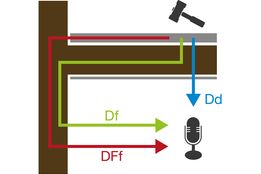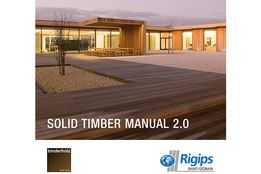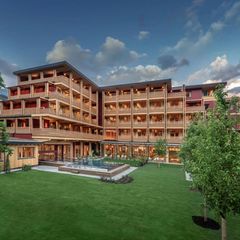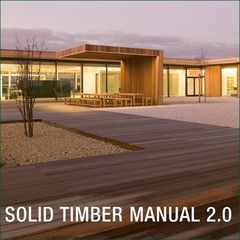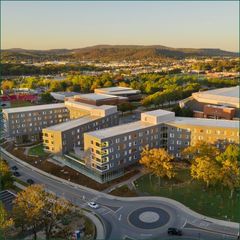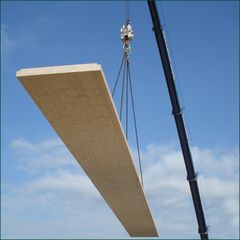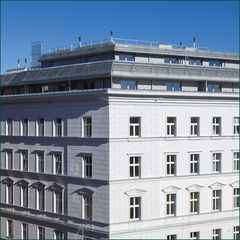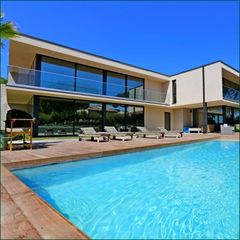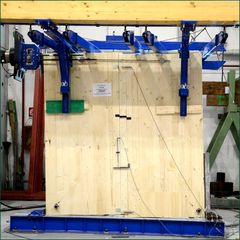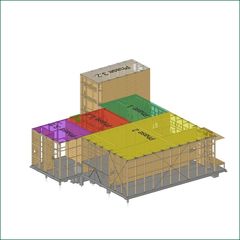binderholz CLT BBS
Build something solid with wood
binderholz CLT BBS has a multilayer construction, completely made of solid wood. By bonding the longitudinal and transverse layers together, any warping of the wood - swelling or shrinkage - is reduced to a negligible level. This means it can comfortably meet the requirements of a modern building material. Cross Laminated Timber BBS is monolithic, that is to say that it is in effect a single piece of wood, with just 0.6% being environmentally friendly glue. The solid finished component is able to carry high loads, is fireproof, enables rapid construction without water, and has sound and heat insulating properties. It regulates the humidity of the air inside the building, creating a comfortable and balanced climate - in both summer and winter.
CLT BBS makes design and construction easier. It guarantees defined structural-physical and mechanical properties, so that the designed building physics can be easily implemented and tested as well. Many designers regard this as being one of the greatest advantages of a BBS construction. No complexity of design. No films. No complicated details. Design, construction and inspection - all very simple.
BBS 125 system format and BBS XL large format
CLT BBS is available in two different formats:
- BBS 125 system format: System width 125 cm
- BBS XL large format: maximum width 3.50 m
By combining both formats, designers and those responsible for construction can plan and build flexibly using cross laminated timber, taking advantage of each format.
binderholz CLT BBS qualities and surfaces
CLT BBS is available in the following wood species, grades and finishes:
BBS 125
Species of wood: Spruce, larch, stone pine, white fir and BBS Antique (= steamed fir, with a rough brushed finish)
Qualities: Residential visible AB (all wood types), industrial areas BC (spruce), non-visible NSI (softwood)
Surfaces: ground (visual quality), brushed (visual quality), planed (non-visible)
BBS XL
Species of wood: Spruce
Qualities: Residential visible AB, industrial areas BC, non-visible NSI (softwood)
Surfaces: ground (visual quality, edge glued), planed (non-visible)
We have been using proven double longitudinal layer with BBS 125 for living area quality AB for years. This always consists of a 20 mm thick visual quality top layer, bonded to a second longitudinal layer that is at least 20 mm thick. This combines the best visual quality and high dimensional stability of the top layer with the substantial load bearing capacity of the element. The benefits of cross-laminated timber in visual quality can be seen after just one to three periods of heating.
Use our experience to your advantage.
Advantages of BBS solid construction
uncomplicated | quick | dry
BBS solid wood construction combines the well-known advantages of solid structures such as sound insulation, fire protection, solid construction, retained value, etc. with the environmental benefits of a sustainable raw material, wood.
Prefabricated system component: short construction times, high degree of prefabrication, simple details
Crosswise construction: high dimensional stability, 2-axis load transfer possible
More space: relatively small component thicknesses are possible, creating an economic ratio of gross to net floor area.
Permeable: BBS acts as a vapour barrier, so that largely film free construction is possible
Wood mass: comfortable living environment, heat storage in winter, insulation in summer
Visual quality: pleasantly warm wood surfaces, nature in architecture
BBS applications
BBS elements meet all the criteria of solid construction: They meet the fire resistance requirements of REI 30-90, can be used for load-bearing and increase the effective thermal storage mass of a building.
BBS wall
BBS wall elements safely and soundly meet all the requirements for statics, reinforcement, fire protection and building physics. BBS walls can be used to make low energy and passive energy buildings. Due to their permeable structure and their ability to dampen peak values of indoor air humidity, constructing in BBS means a comfortable and balanced room climate and achieving all common thermal insulation values.
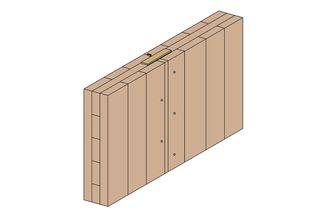
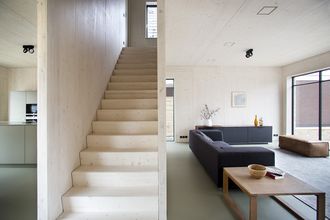
BBS ceiling
Designing a ceiling in BBS not only brings structural advantages such as self-supporting and dry construction, diaphragm action, dimensionally stable components, good fire protection and sound insulation. This type of construction also creates surfaces in visible quality and a high level of comfort due to the positive effect of the mass of wood on the indoor climate.
With an element width of 125 cm, BBS 125 has the ideal laying width to weight ratio. The individual ceiling elements act as load-bearing on two axes and are laid close together without joints. Under normal climatic conditions, no greater shrinkage gaps appear.
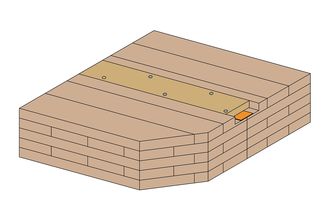
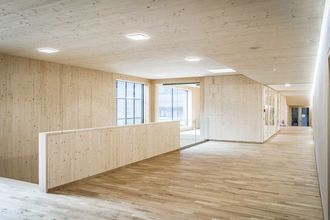
BBS roof
BBS is suitable for any roof shape, is water tight after only a short period of time and a finished visible surface can be created on the inside. BBS roof structures safely and soundly meet all the requirements for statics, reinforcement, fire protection and acoustics. BBS gives great heat insulation, storing heat as it does so. In the winter it helps create a cosy warm room temperature, while in the summer it provides the ideal protection against the overheating of the building (heat protection in summer).
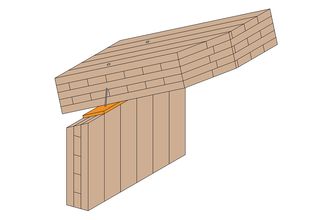
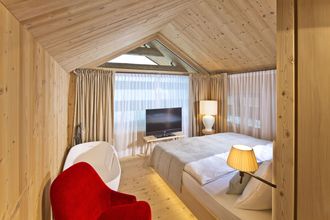
Approvals and Certifications
CLT BBS is certified under different national approvals and the European Technical Approval. Recognised European testing institutes regularly monitor all binderholz production workshops.

binderholz structural analysis software
binderholz provides designers and customers the following structural analysis software solutions free of charge.
binderholz DC Statik software
The software company Dietrich’s has developed in collaboration with binderholz this company-specific version of a design program for solid wood constructions. binderholz DC Statik is free of charge for our customers. In addition to project management, the program contains various input interfaces for measuring CLT BBS ceilings, roofs, walls and beams. The extensive material data supplied, the easily comprehensible tools and the automatic determination of the loads render any complex search for information in other sources unnecessary. The automatic generation of the evidentiary documents, with a clearly recognisable grading, ensures the verifiability of the evidence.
Wallner Mild wood construction software
With this Excel-based program, binderholz CLT BBS building components such as walls, ceilings, roofs and beams can be easily measured. The calculations are carried out in accordance with Eurocode 5 (EN 1995-1) taking into account the country-specific national annexes and are documented in a component-specific printout.
Expertise and Services
Planning, designing and building with BBS is very simple. A variety of standard solutions for different applications can be found directly in our BBS documentation.
Build on our extensive and in-depth technical knowledge of cross-laminated timber:
- Many years of experience in the use of BBS by supplying and giving technical support to major international projects.
- Experienced and competent staff are on hand to offer you a wide range of services: from technical sales and advice to technical design and work preparation right through to structural calculations, constructive planning and building physics advice.
- Constant research, development and certification work that guarantees contemporary and future-oriented building solutions in solid wood.
Much can be shown online and in printed form. Nevertheless, as ever, there is no substitute for a personal conversation with experienced binderholz staff. They always provide advice in line with the latest technological ideas and have extensive knowledge of practical detailed solutions.
Take advantage of our extensive range of services
• Technical advice and information
• Concepts for structural analysis, design, building physics, fire protection and detailed solutions
• Cost calculations
• Technical planning, CAD plans and BIM planning processes
• Static and building physics calculations
• Logistics planning and solutions
Video
Information material
Contact
Want to find out more? Please contact us directly on fon +43 6245 70500-0. For US sales please contact +1 706 773 7753.
On request, we will gladly send you more detailed information material. Please complete the form. All fields marked with * are mandatory.
The data from the contact form is sent to various departments within binderholz’s companies to process your enquiry. Find out more about our data protection here.
