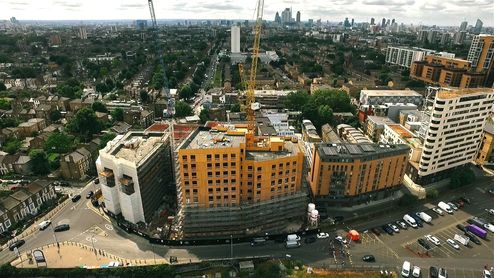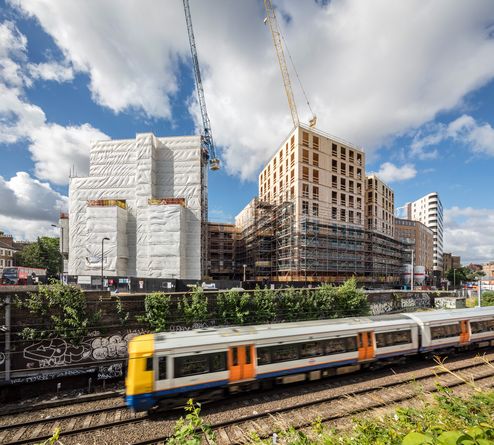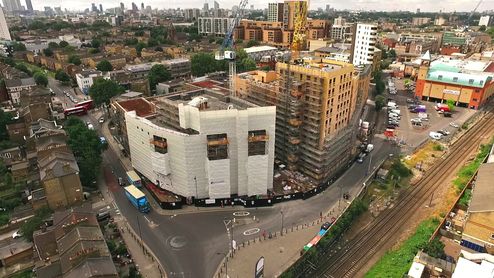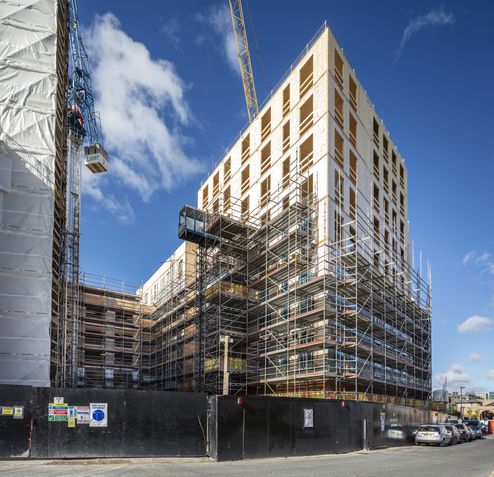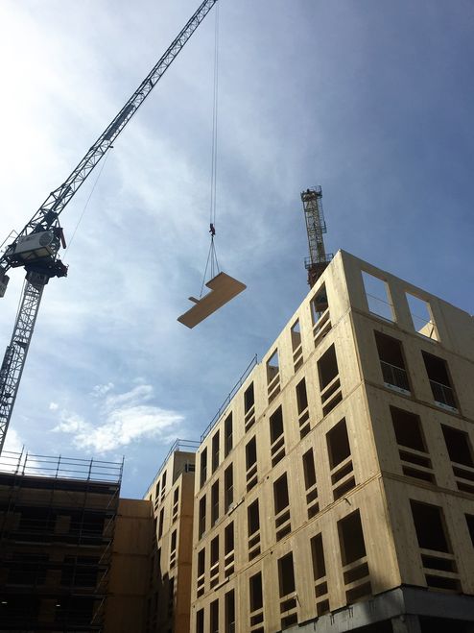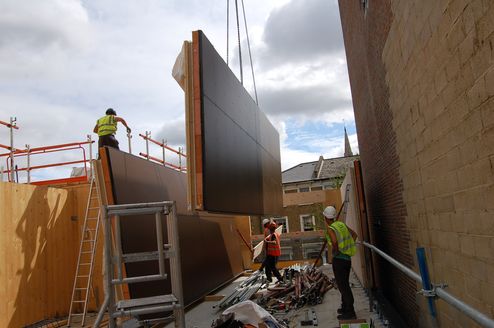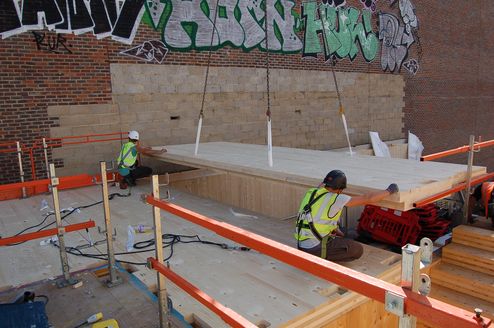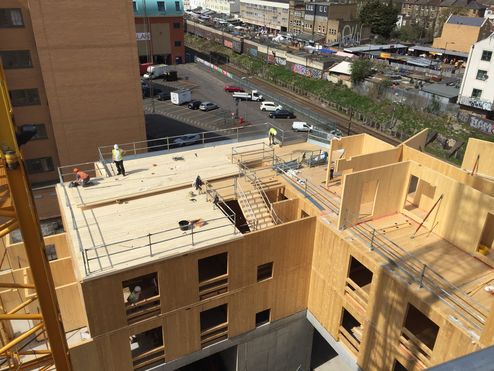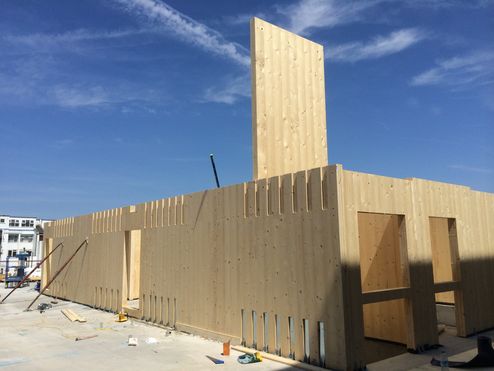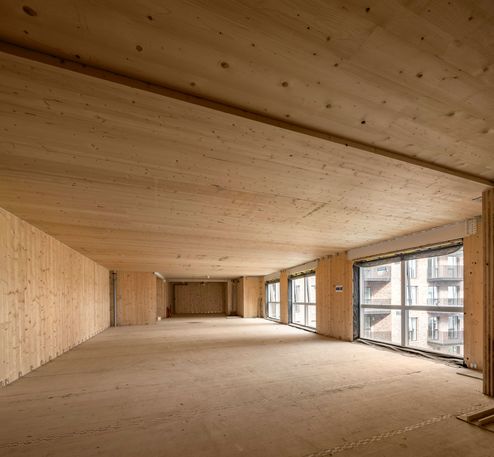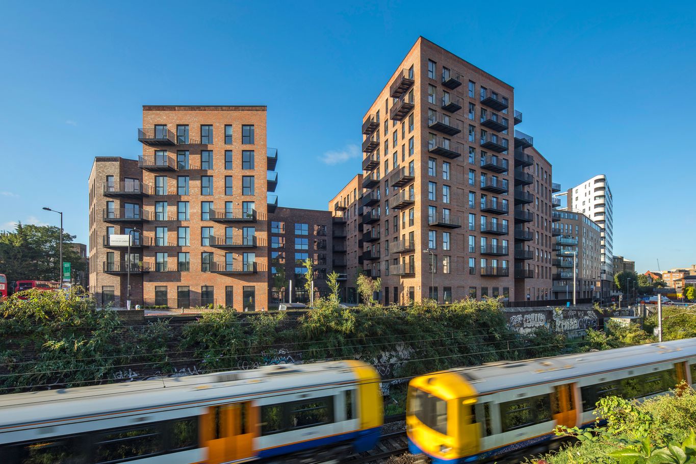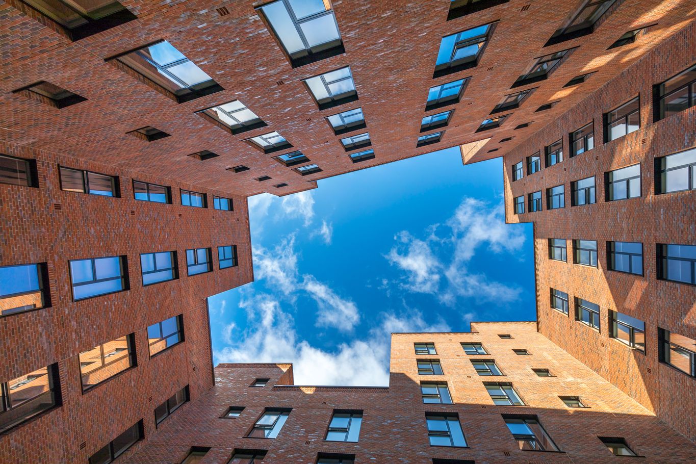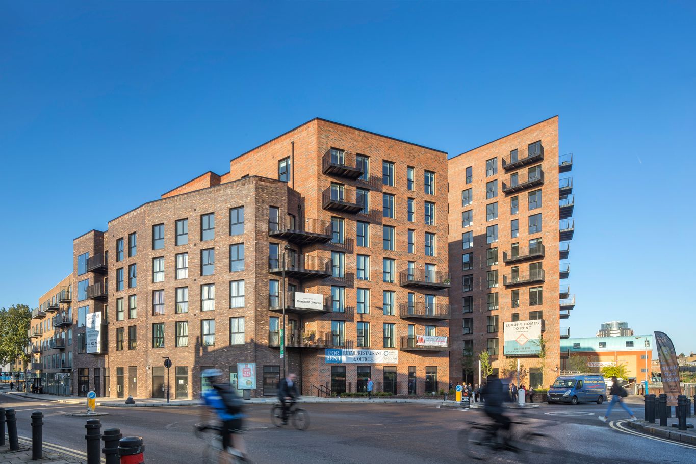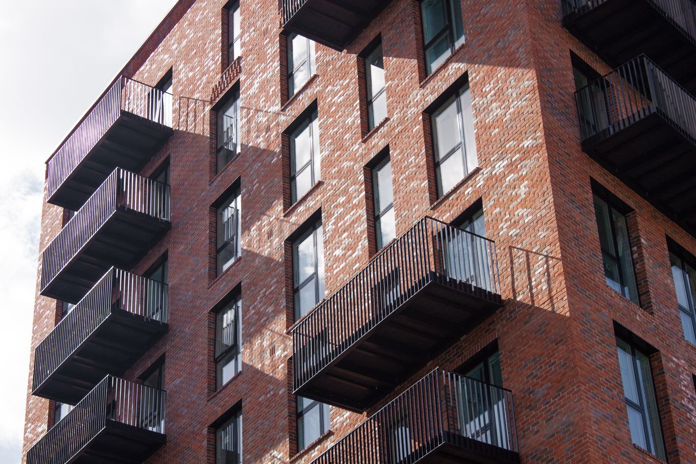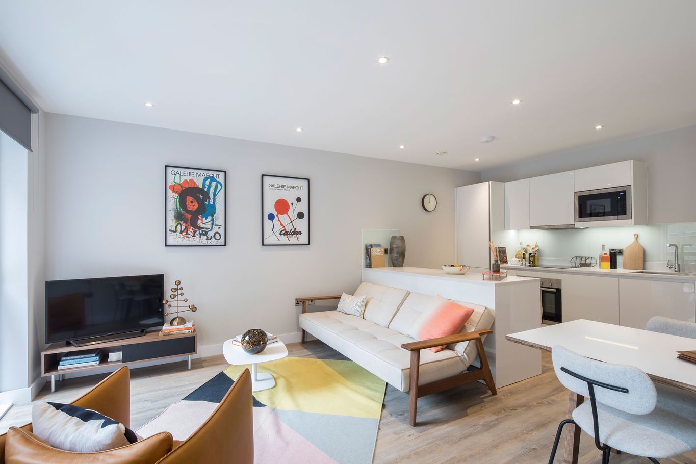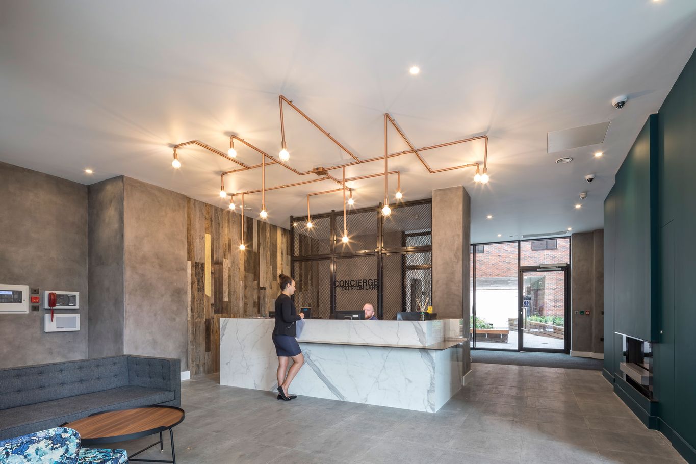Dalston Lane, London | Great Britain
Large-scale timber construction in the heart of the city? That’s no longer a utopia! 121 apartments have been built in Hackney, a district of London, that offer 12,500 m² of living space and a further 3,500 m² of commercial space in one the largest solid wood buildings. 4,500 m³ of binderholz CLT BBS are used in 9 of the total of 10 floors. The well-known London architect Andrew Waugh describes the CLT BBS he used as the ‘solid construction material of the future.’
facts
Project One of the UK’s largest timber construction projects
Place London, Great Britain
Year of construction 2016
Client Regal Homes
Execution of timber construction B & K Structures & binderholz in partnership
Architecture Waugh Thistleton
Material use 4,500 m³ of binderholz CLT BBS for 9 floors, non-visible quality
Challenge
What seemed scarcely possible until a few years ago is now taking structural shape in more and more European cities: large, multi-storey timber construction buildings. Wood is growing in importance as a construction material in line with the greener approach to construction, the need to reduce CO2 emissions and the need for careful handling of finite resources. The British capital is taking a leading role in this Europe-wide. No other city has demonstrated itself to be as courageous in the use of innovative building solutions using wood. While the German building authorities are approaching timber construction with cautious restraint, things have moved on much further in London, where “wooden skyscrapers” - multi-storey buildings with up to ten floors - have sprung up in recent years.
And the trend is set to continue! The fast-growing city is currently experiencing a population rise of up to 100,000 people every year, with the associated need for building and homes.
There is an extremely low risk of (structural) errors with timber construction, due to the fact that the wooden elements can be prefabricated in the factory, regardless of the weather, and cleanly and precisely assembled on site - not forgetting the exceptional design quality of wood as well. What is more, installation times with wood are significantly shorter compared to the use of traditional solid construction methods.
Size record
Over 4,500 m3 of CLT BBS was used in the construction of the ten-storey residential building. British architect Andrew Waugh was responsible for the design and regards CLT BBS as the construction material of the future. “The production of cement is one of the main causes of greenhouse gases that impact our climate. More CO2 is emitted in the production of cement than, for instance, from global air traffic,” states Andrew Waugh, explaining his affinity for the natural, sustainable construction and building material - wood. The building on Dalston Lane is ten floors high, precisely 33 metres, nine floors of which are constructed using solid CLT BBS on a concrete construction foundation floor.
Statement of architect Andrew Waugh
“With CLT BBS we can construct a solid timber building at the same price but in half the time than we would need for a conventional solid construction. And we are solely using sustainable natural resources,” explains Andrew Waugh, from architects Waugh Thistleton Architects Ltd.
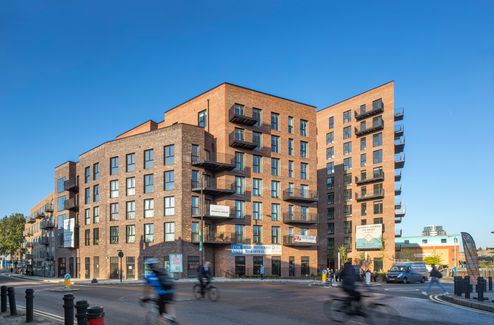
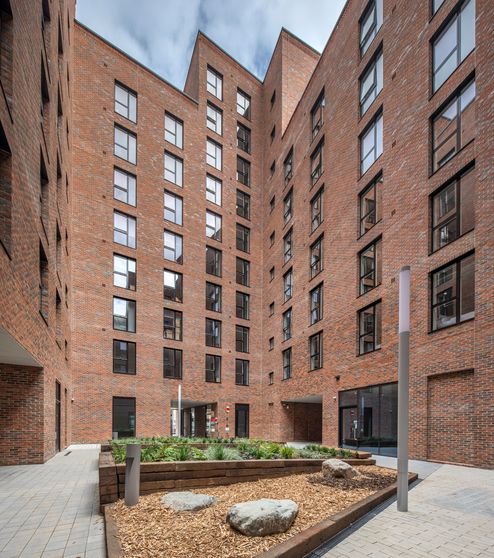
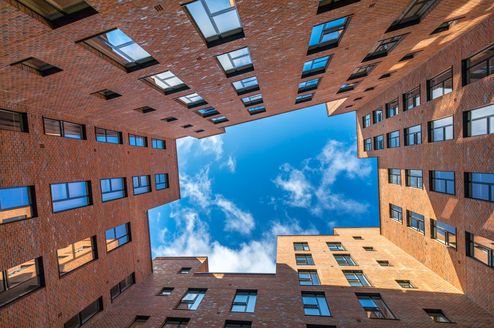
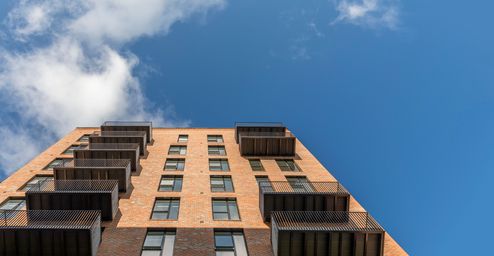
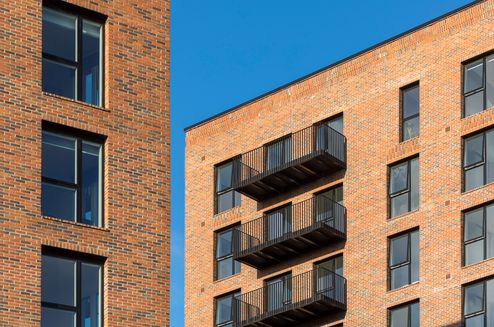
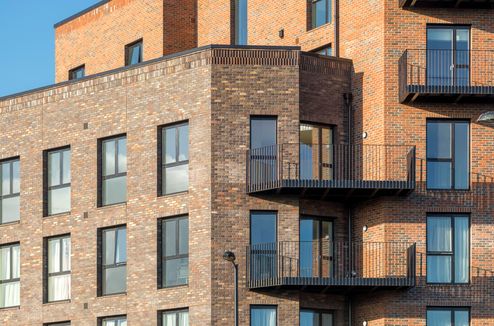
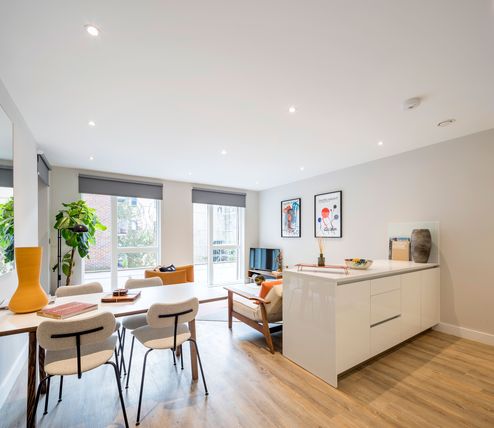
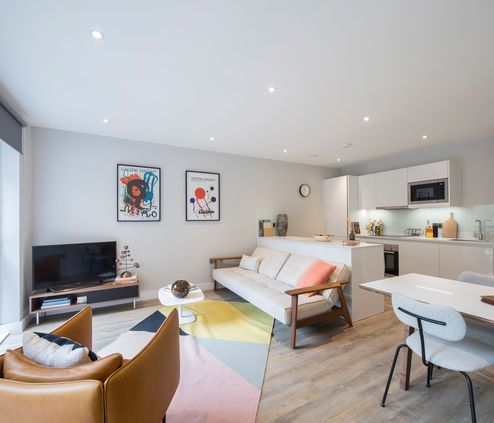
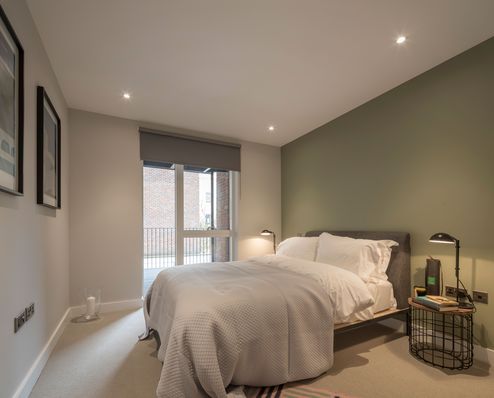
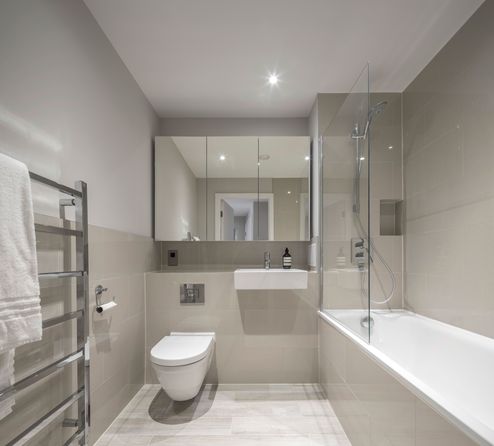
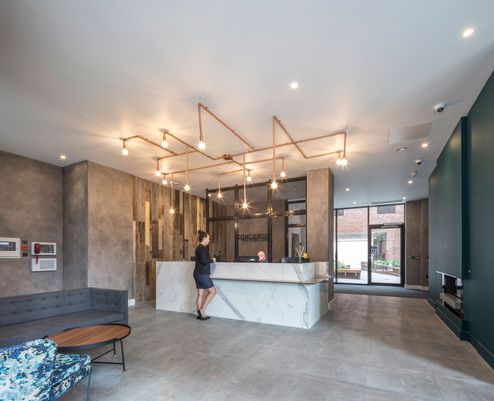
Use of materials
All load-bearing external walls, intermediate and core walls, including the floors, are prefabricated using binderholz CLT BBS. Thanks to the high degree of prefabrication, construction of this large-scale project is considerably faster than comparable construction using reinforced concrete - and also involves significantly less dust and noise, which also benefits residents. The individual timber components are delivered to the site on a flatbed truck, lifted by crane into the correct position and then bolted in place.
Technical finesse
Everything, including the lift shafts and stairwells, on the Dalton Lane project was constructed using visible quality CLT BBS, with the exception of the ground floor. Overall there were only 4 different panel thicknesses with a 5 layer construction on the entire building. A complete side of the building was constructed solely with a prefabricated façade, as the gap from the adjacent building was too narrow to individually assemble the wall elements on site. The entire construction of the wall in BBS, insulation, rear-vented façade, seal and metal cladding were prefabricated in Austria and transported to Great Britain. The 3.20 m high prefabricated wall elements were delivered vertically and just-in-time to site and assembled directly from the truck.
Well concealed
The building on Dalston Lane is part of a continuing regeneration of the building stock in Hackney that has been under way for some years. Once completed, very little (regrettably) of the timber construction can be seen as the exterior of the entire timber construction was clad by a non-load-bearing brick façade, ensuring that the building blends seamlessly into the architectural style of the district.

Positive environmental footprint
Compared to a conventional reinforced concrete construction - as is usual for this size of building - a total of 2,400 tonnes of CO2 were saved on the Dalston Lane building. If you then include the carbon dioxide stored in the wood in the ecobalance, then the building is effectively CO2-neutral.
Photos: © Regal Homes, Waugh Thistleton Architects, Daniel Shearing, b&k Structures
Plans: Waugh Thistleton Architects
