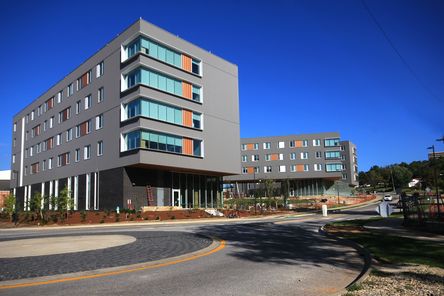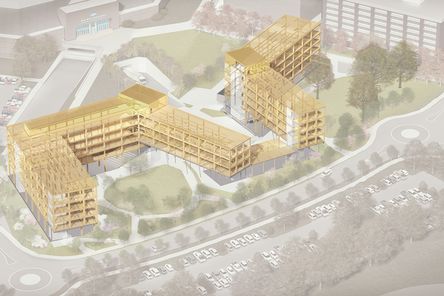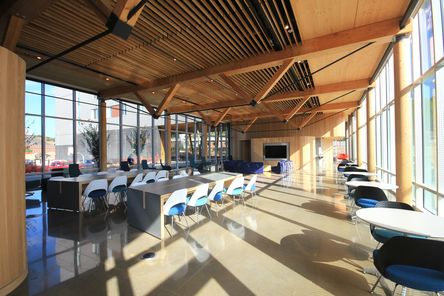13.12.2019
NewsLarge-scale solid wood project
Student dormitory ‘adohi hall’ in Arkansas | USA completed
The new dormitory offers space for more than 700 students on almost 200,000 sqm and illustrates the university’s commitment to sustainable construction. It is the largest building made of cross-laminated timber in the United States to date. The solid wood construction consists of 3,200 cbm binderholz CLT BBS and 1,100 cbm glulam, implemented with our project partner Holzpak.
The name was also chosen to match the wooden construction. ‘Adohi’ originates in the language of the largest remaining indigenous people in North America, the Cherokees, and means ‘forest’. The architects and designers of Leers Weinzapfel Associates, Modus Studio, Mackey Mitchell Architects and OLIN planned and realised the project. It has been designed to create a dynamic and, at the same time, relaxed environment that promotes student collaboration and interactive learning with a focus on architecture, design and art. The building complex combines various learning and research rooms with cosy living and communal areas as well as shopping and dining facilities, administrative offices, faculty units and an extensive outdoor area. The project is part of a larger framework plan, also envisaged by Leers Weinzapfel Associates, which is to expand the campus with residential and learning facilities as to match the growth in student numbers at the University of Arkansas.
The student dormitory ‘adohi hall’ has been awarded a prize at the AIA St. Louis Design Award 2019 and is certified as a sustainable building according to the US system ‘LEED’.
Student dormitory ‘adohi hall’ in Arkansas | USA






