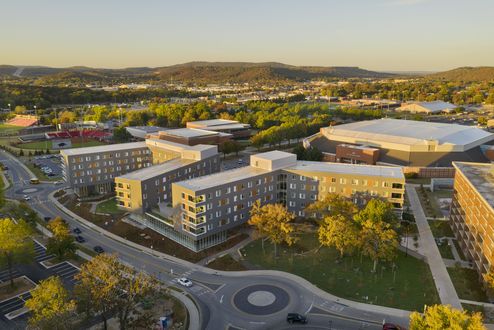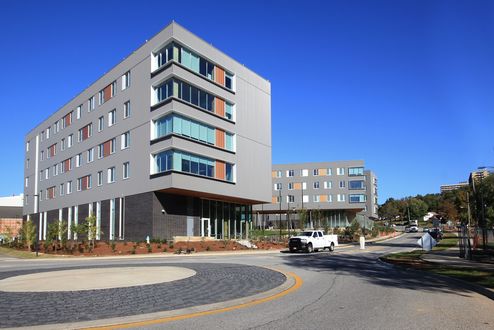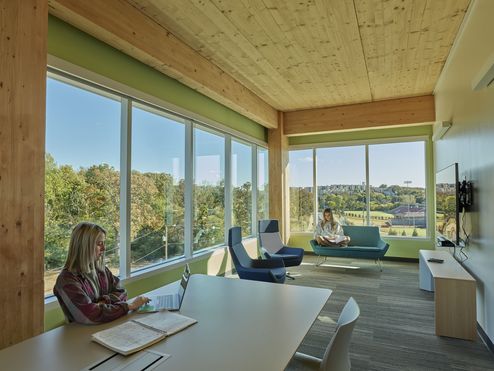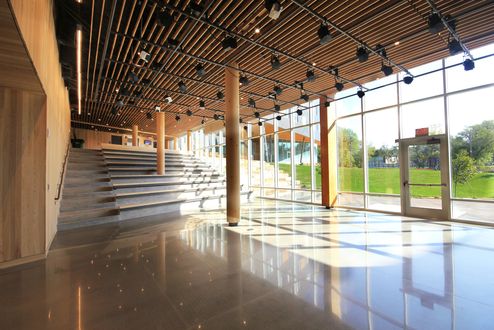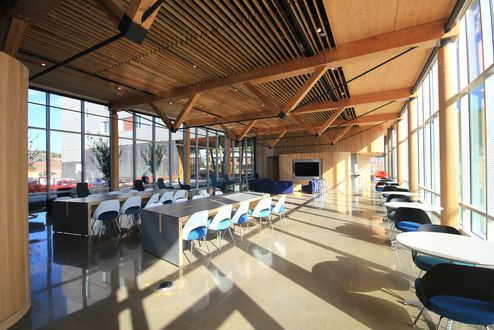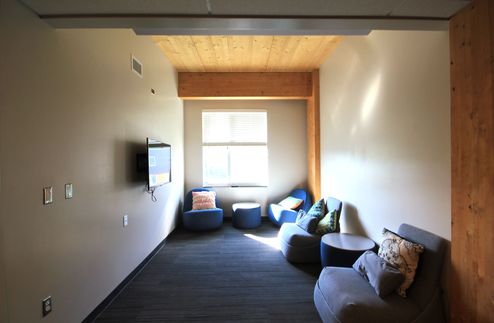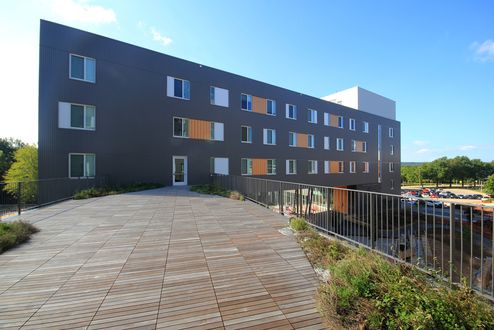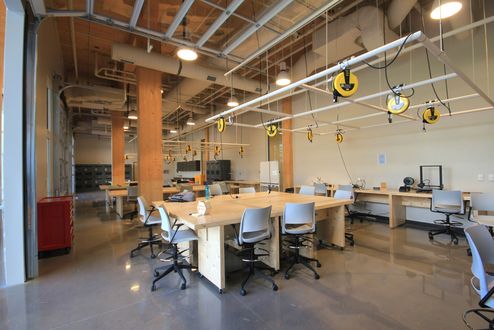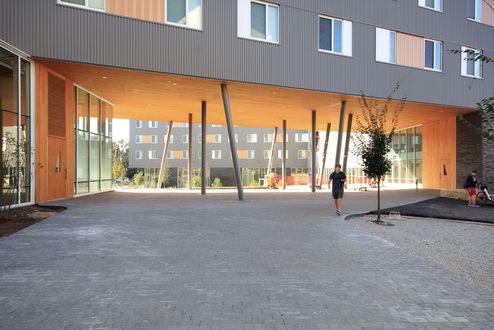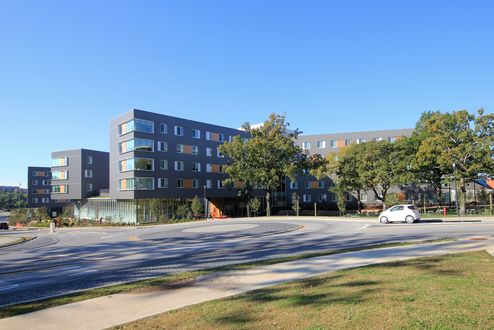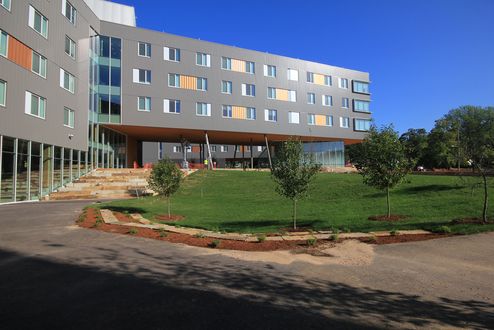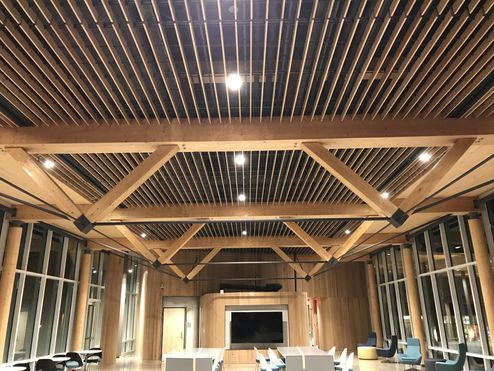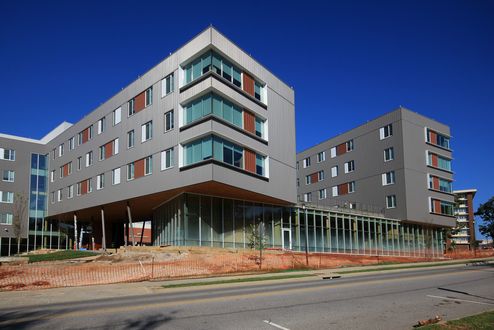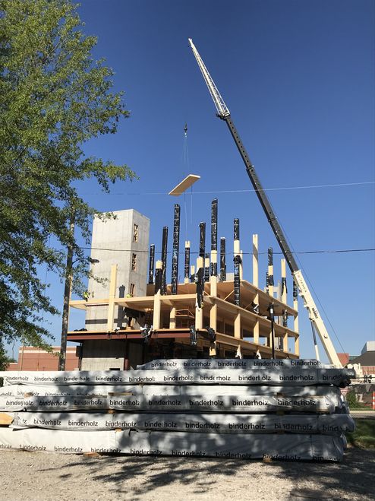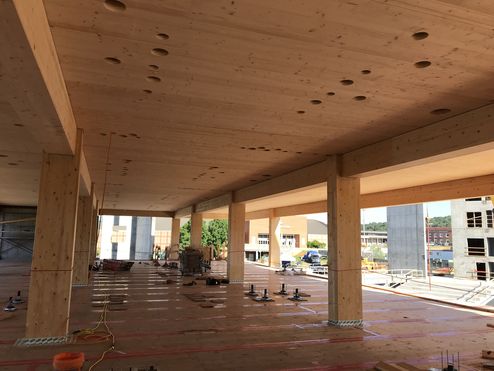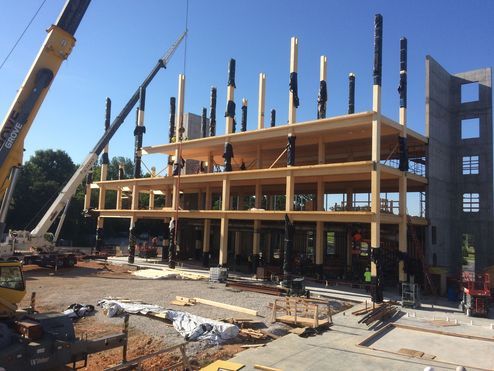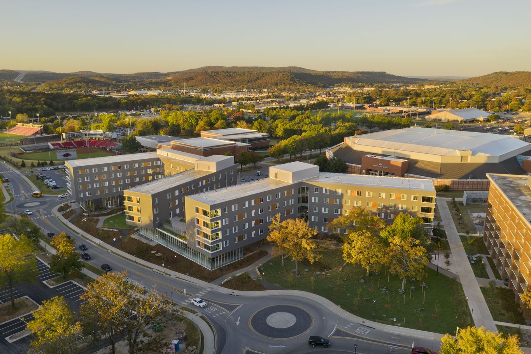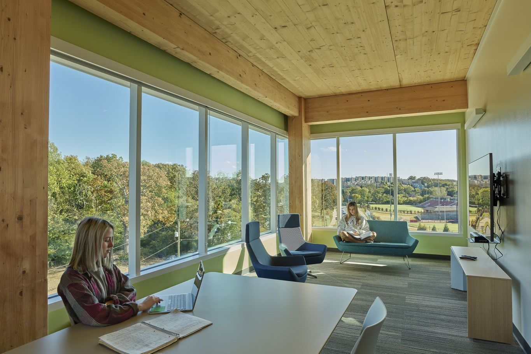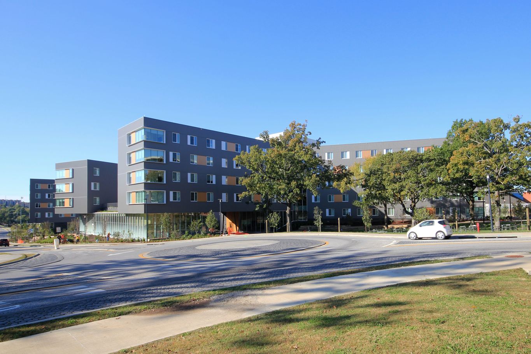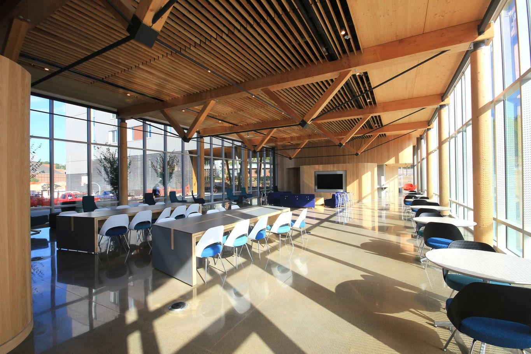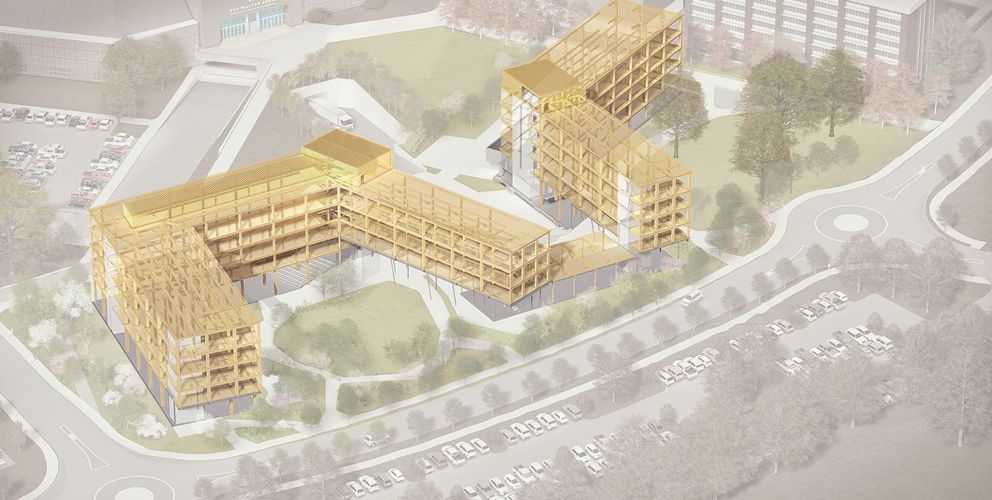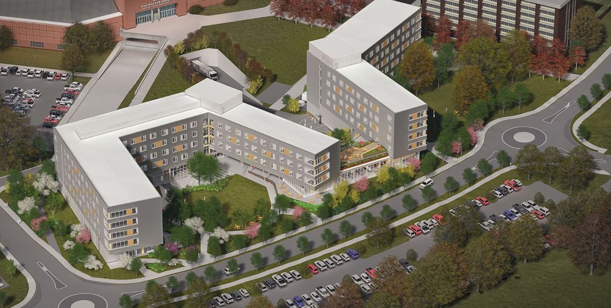Student Dormitory 'Adohi Hall', Arkansas | USA
The new residence of the University of Arkansas offers space for more than 700 students on nearly 200.000 m2 and demonstrates the University's commitment to sustainable construction. At the time of construction, it was the largest CLT BBS building in the United States and was intended to become a pioneer in making timber construction more popular in the state of Arkansas, where the timber industry is a major economic factor. The name was also chosen to match the wooden construction. 'Adohi' goes back to the largest remaining indigenous people in North America, the Cherokees, and means 'From the forests'.
Facts
Project Expansion of the university campus in form of a new student dormitory
Site Fayetteville in the state of Arkansas
Year of construction 2018
Client University of Arkansas
General contractor Nabholz
Architecture Leers Weinzapfel Associates (Boston), Modus Studio (Fayetteville), Mackey Mitchell Architects (St. Louis), OLIN (Philadelphia)
Implementation HolzPak
Material use 3.200 m3binderholz CLT BBS and 1.100 m3glulam GLT
Planning
The concept was developed by the architects and designers of Leers Weinzapfel Associates, Modus Studio, Mackey Mitchell Architects and OLIN in collaboration with the general contractor Nabholz. The dormitory has been designed to create a dynamic and, at the same time, relaxed environment that promotes student collaboration and interactive learning. The two-part building complex combines various learning and research rooms, which are oriented towards the main study subjects of architecture, design and art, with comfortable leisure and communal spaces, shopping and dining facilities, administrative offices, faculty units and an extensive outdoor area.
Implementation
The solid wood construction consists of a total of 3.200 m3 binderholz CLT BBS and 1.100 m3 glulam. The solid wood elements were readily prepared with pre-assembled steel parts attached to the glulam GLT and delivered on CLT BBS XL loading plates in 130 container loads. The implementation on site was carried out by the binderholz partner HolzPak. The visible wooden surfaces of the ceilings, beams and girders are made from European spruce, pine and fir and the interior of local cypress trees and they give the rooms a warm character. All rooms on the ground floor have floor-to-ceiling windows and an open-plan common area with glass facade connects the two L- and U-shaped parts of the building. A jettying forms the transition between the ground floor and the three or four floors above, where the student rooms are located. There are both small residential units, which can accommodate two students each in the common room with the appertaining bathroom, as well as large units for 12 to 16 persons, which additionally have a spacious, communal living room.
Campus Expansion
The new student dormitory is part of the campus expansion with residential and learning facilities to accommodate the growing number of students at the University of Arkansas. The realisation of the 'Adohi Hall' with more than 700 beds increased the campus premises’ total capacity to 6.238 beds. Just in time for the autumn semester 2019, the students were able to move in.
Awards
The student dormitory 'Adohi Hall' was awarded a prize at the AIA St. Louis Design Award 2019 and is certified as a sustainable building according to the US system 'LEED'.
Photos: © Kiara Luers_modus studio, binderholz
Rendering: © modus studio
