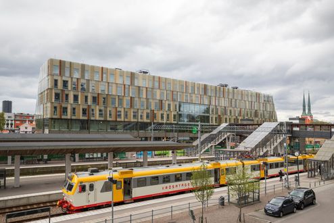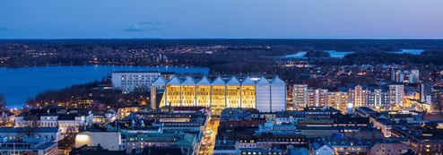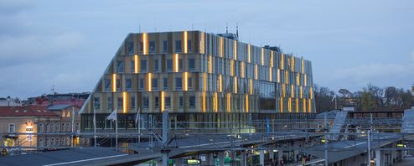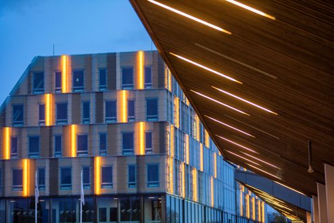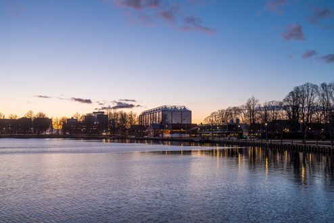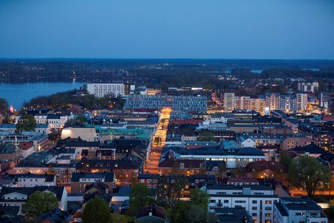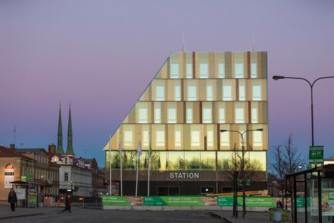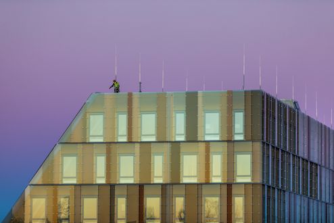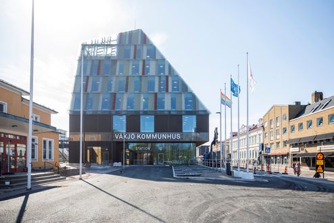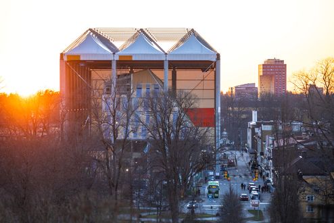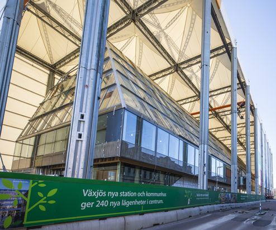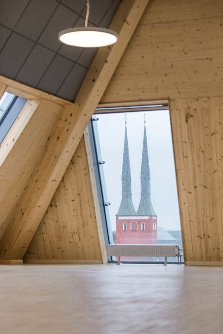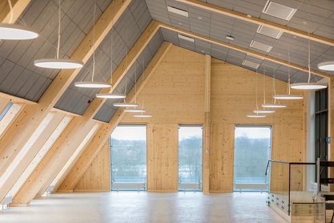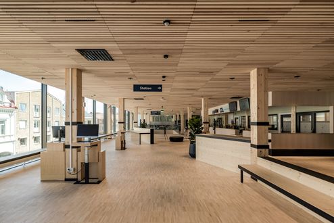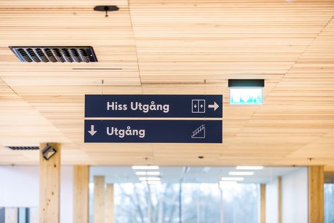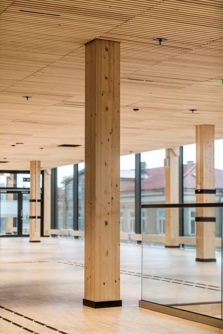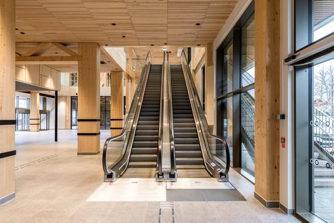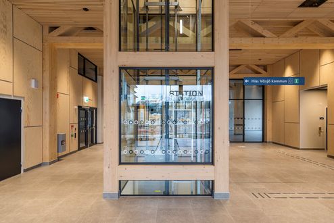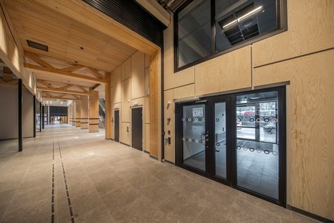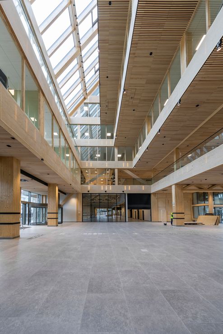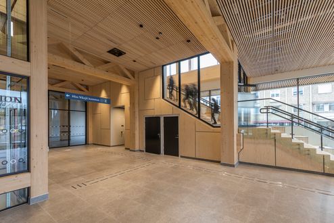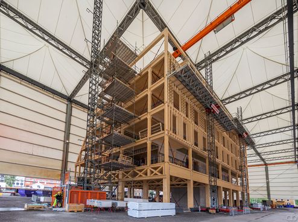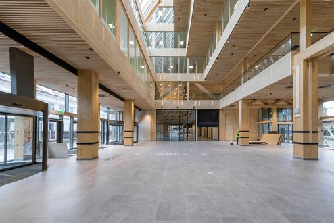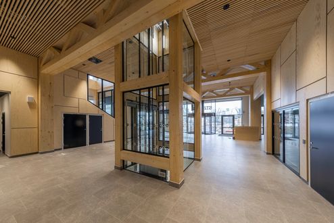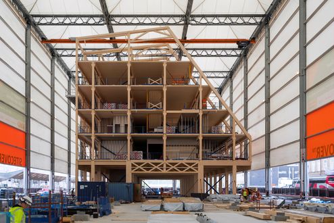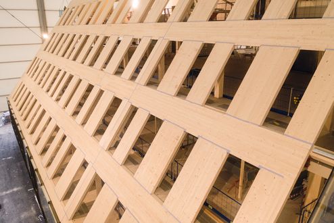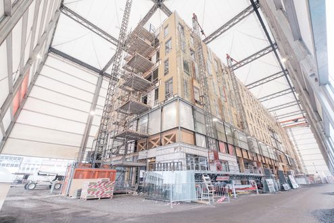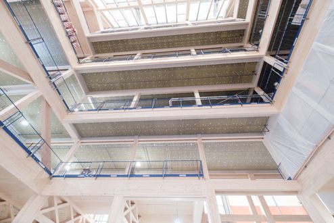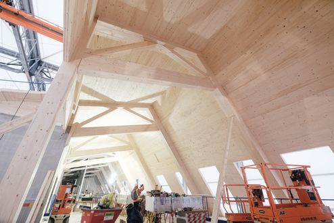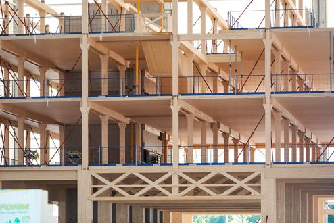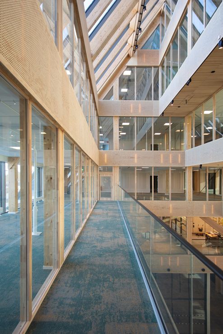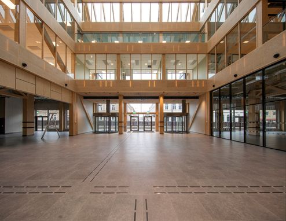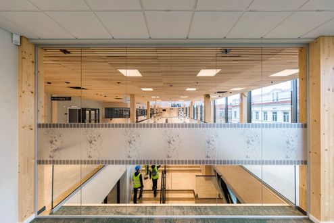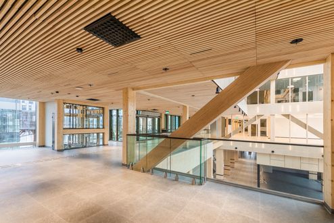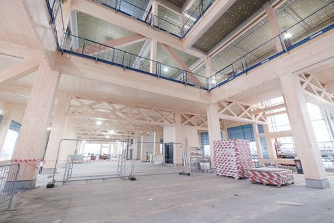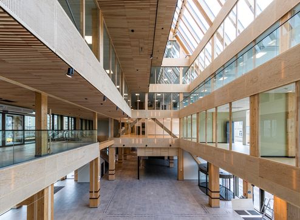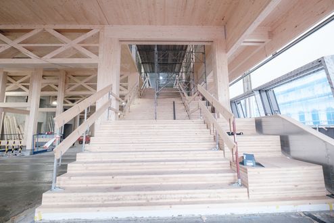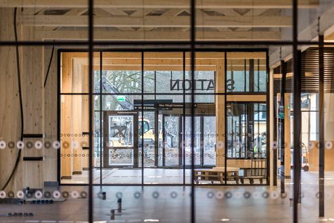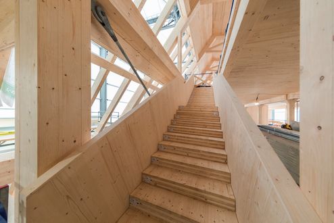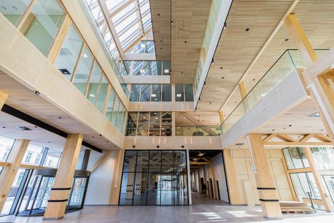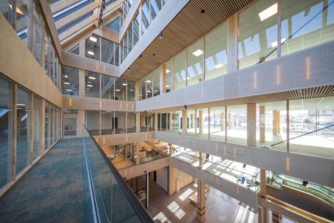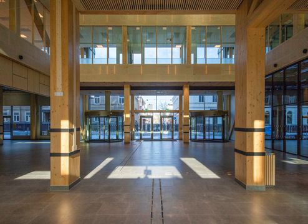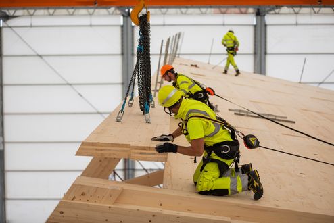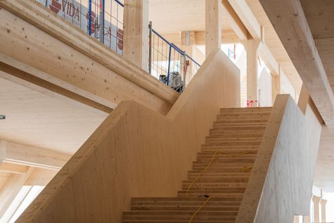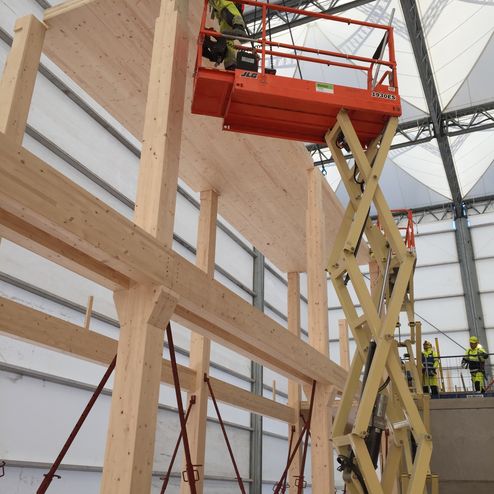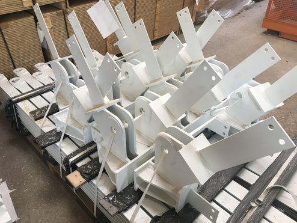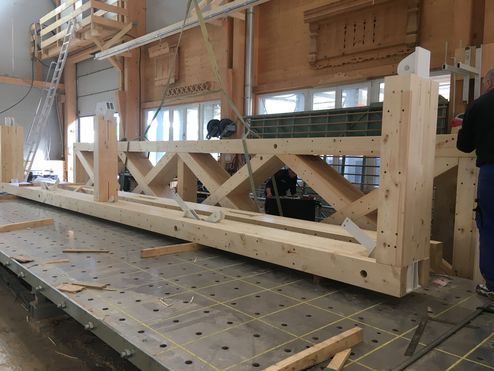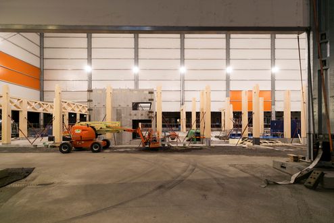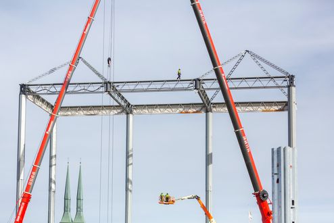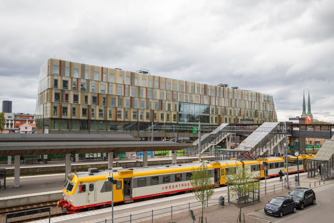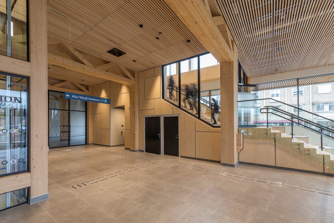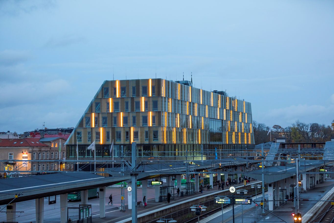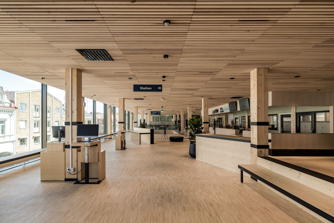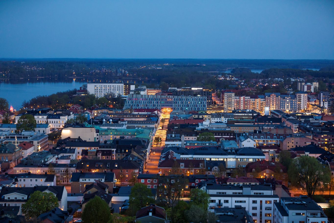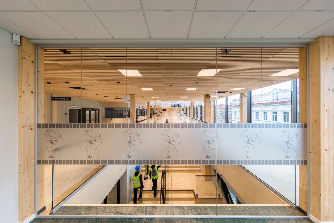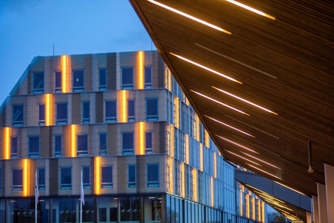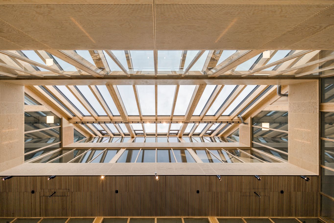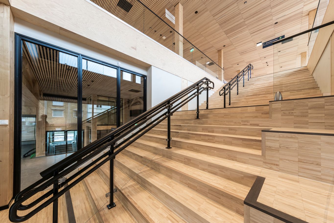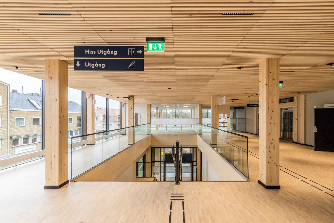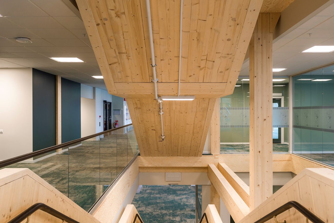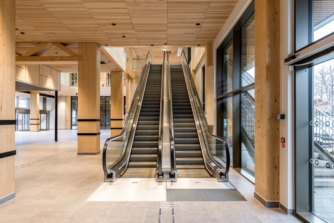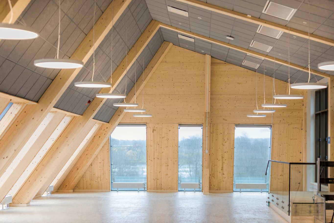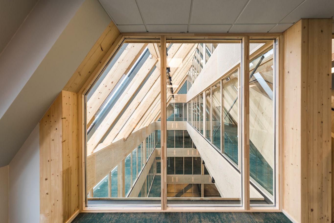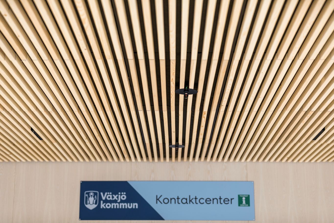Train station and town hall 'Stadshus', Växjö | Sweden
An oversized, weatherproof 'tent' - with a large volume of wood underneath. The new construction of the railway station with a town hall of the municipality of Växjö is unique in several respects and attracts national and international interest. The energy-efficient building was constructed in the northern district of Växjö where the old railway station was located. The new construction is intended to promote public transport both locally and worldwide and to replace the old town hall in a dignified manner. This creates a new meeting place for the residents with shops and restaurants as well as modern workplaces for the employees of the municipal offices.
FACTS
Project New construction of railway station and town hall building
Location Växjö, Sweden
Start of construction 2018
Completion 2021
Client Skanska Sverige AB
Execution Flexrock Sverige AB
Architecture Skanska Teknik and Sweco Architects
Material use 3,100 m³ binderholz CLT BBS and 1,100 m³ glulam GLT, 3 layer solid wood panels
Under one wooden roof
The building was constructed in skeleton construction with supports and beams as well of glulam GLT and beams as well as binderholz CLT BBS ceilings. On the lowest and top floor, timber-frames made of BSH were used. The roof features an impressive, curved shape and was made of 125 elements of binderholz CLT BBS. The construction project was divided into 3 phases and was executed under a temporary tent construction, which had a length of about 120 m, a width of about 35 m and a height of 35 m. Furthermore, two gantry cranes were accommodated underneath the tent roof, each of which was able to move a maximum load of 8 tons.
A total of 3,100 m³ binderholz CLT BBS, 1,100 m³ of binderholz glulam and 3 layer solid wood panels as well as the connection material for the construction of the building were supplied by binderholz Just-In-Time.
In addition to the assembly of the complete wooden structure, binderholz was also commissioned with the structural calculation and implementation of the technical building performance by means of 3D modelling and Building Information Modelling as well as the production modelling. Furthermore, the loading plans, site assembly plans and the calculation of the connecting materials were also implemented.

The building has a total area of about 16,400 m² and has the following structure: The new town hall with an area of 13,770 m² provides for more than 600 modern workplaces, the 1,850 m² railway station on the ground floor houses waiting rooms, shops and restaurants as well as a public space of about 780 m² called 'Växjö's living room'. This represents, so to speak, the social center in the interior of the station, with existing pedestrian and bicycle bridges as well as three main entrances, which connect the districts of the town center of Växjö.
An effective way to build
Under the highest ‘tent‘ in the middle of the city, the construction of the railway station and the town hall of Växjö took place. The wooden building with two leaning façades and spectacularly glazed sections is the new meeting place of the city and, at the same time, also a landmark, and it attracted a lot of attention already during the construction phase.
The beams, supports and columns made of solid wood were delivered, unloaded and mounted underneath the weather protection tent. This ensured that the high quality of the material was maintained, and it could be quickly installed without loss of time due to weather influences. The construction underneath the tent provided not only protection from moisture, but also a good working environment for all those who worked on the project.
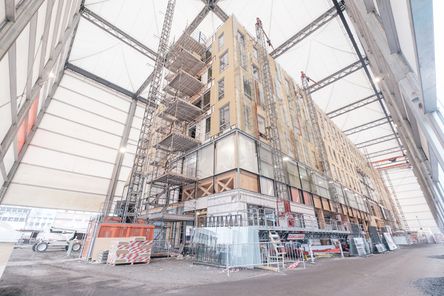
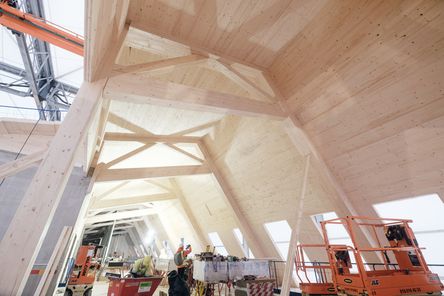
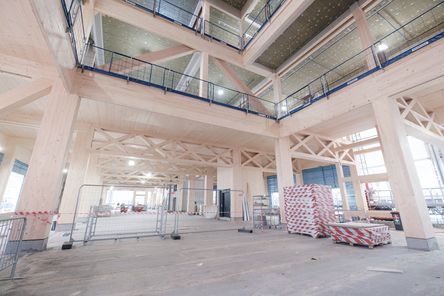
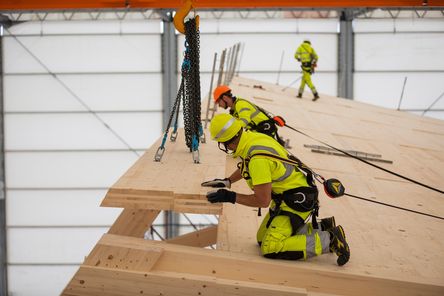
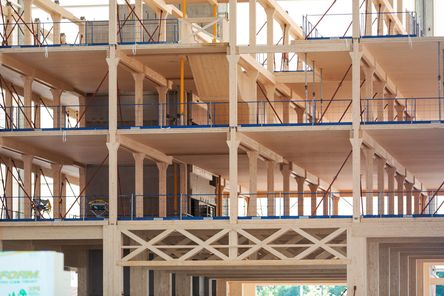
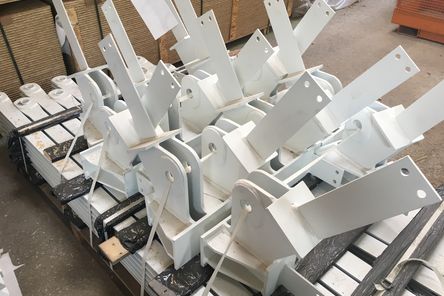
The wooden construction has an elegant, steeply sloping roof, with the exterior surfaces of the building predominantly dominated by glass, while the interiors are almost entirely in wood. To the north and east, the building shows itself as a two-storey building with a long, pitched roof, which reduces the building envelope and thus ensures lower energy consumption. This consistent sustainability is a central concern of the project.

Timber construction for the 'Greenest City in Europe'
In 1991, the small Swedish town of Växjö, which is surrounded by pine forests and lakes, set itself the goal of being the first city in the world to be completely free of fossil fuels by 2050 at the latest. Its CO2 emissions per inhabitant are already one of the lowest in Europe. Växjö is unofficially considered the 'Greenest City in Europe' and - similar to many other Scandinavian cities - it is also often called a ‘wooden city‘. From this perspective, it seems obvious that the competition for the new railway station building and town hall was won by the design that mainly uses solid wood. Växjö's identity is reflected not only in the project's choice of materials, but also in the sustainable technical solutions. The main goal is to achieve the highest Swedish environmental certification - the Environmental BuildingGold of the Sweden Green Building Council.
360° Tour
Photos: © binderholz © Anders Bergön
Rendering: © binderholz
Video: © binderholz
