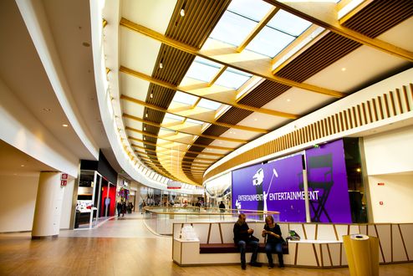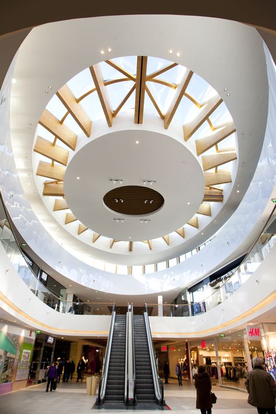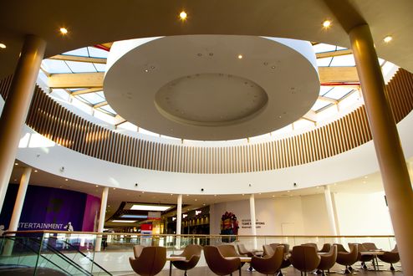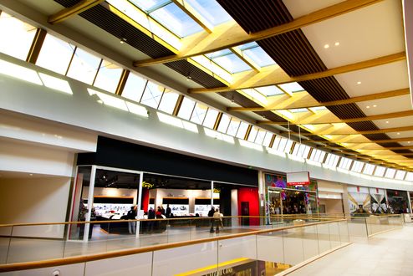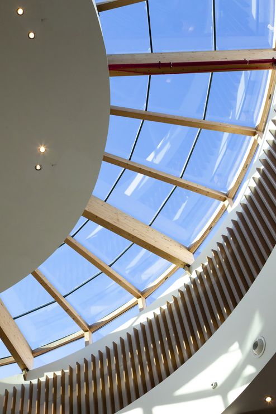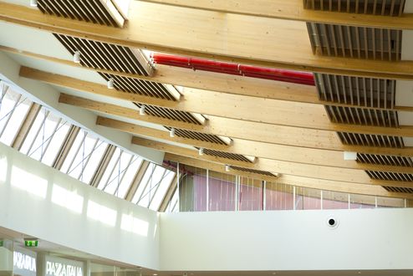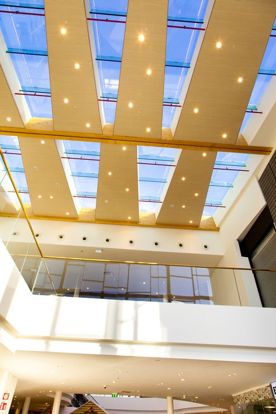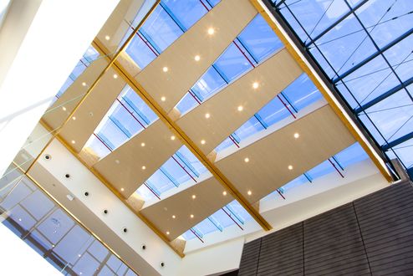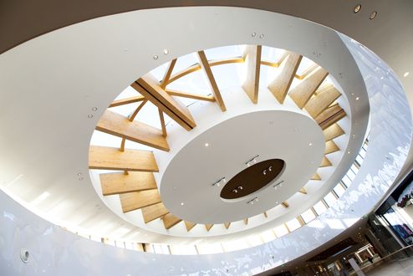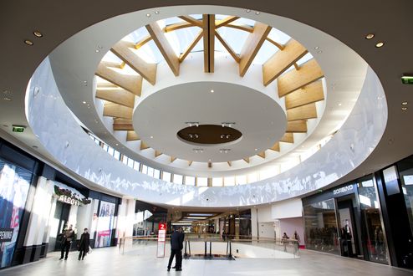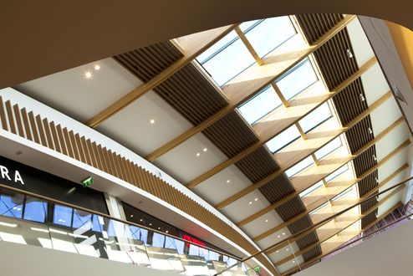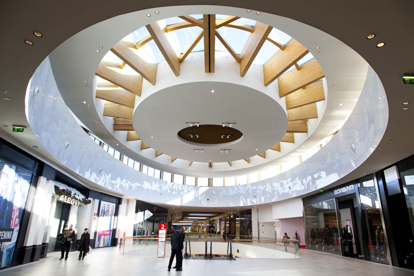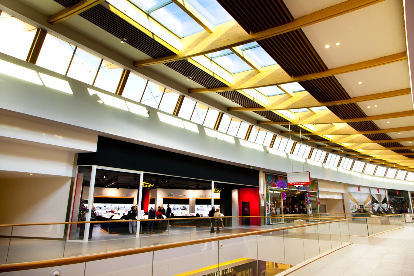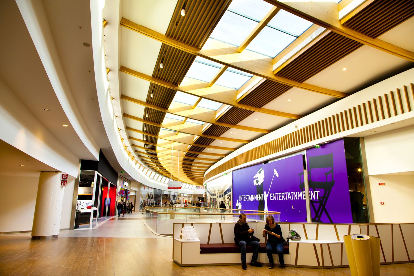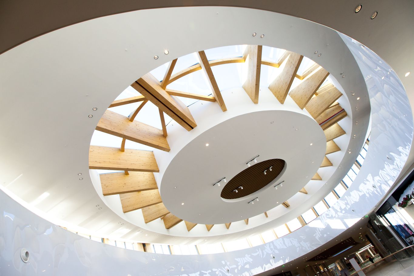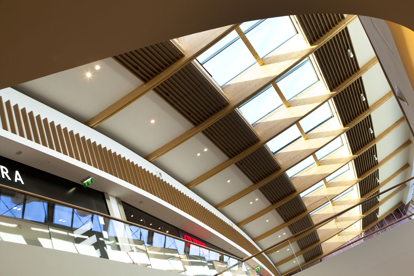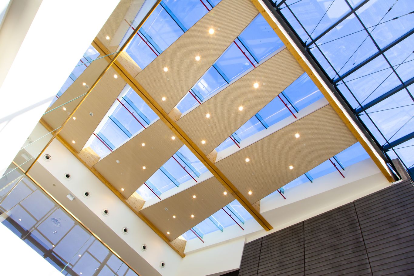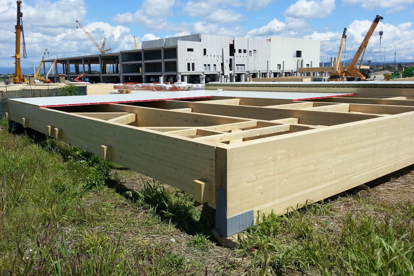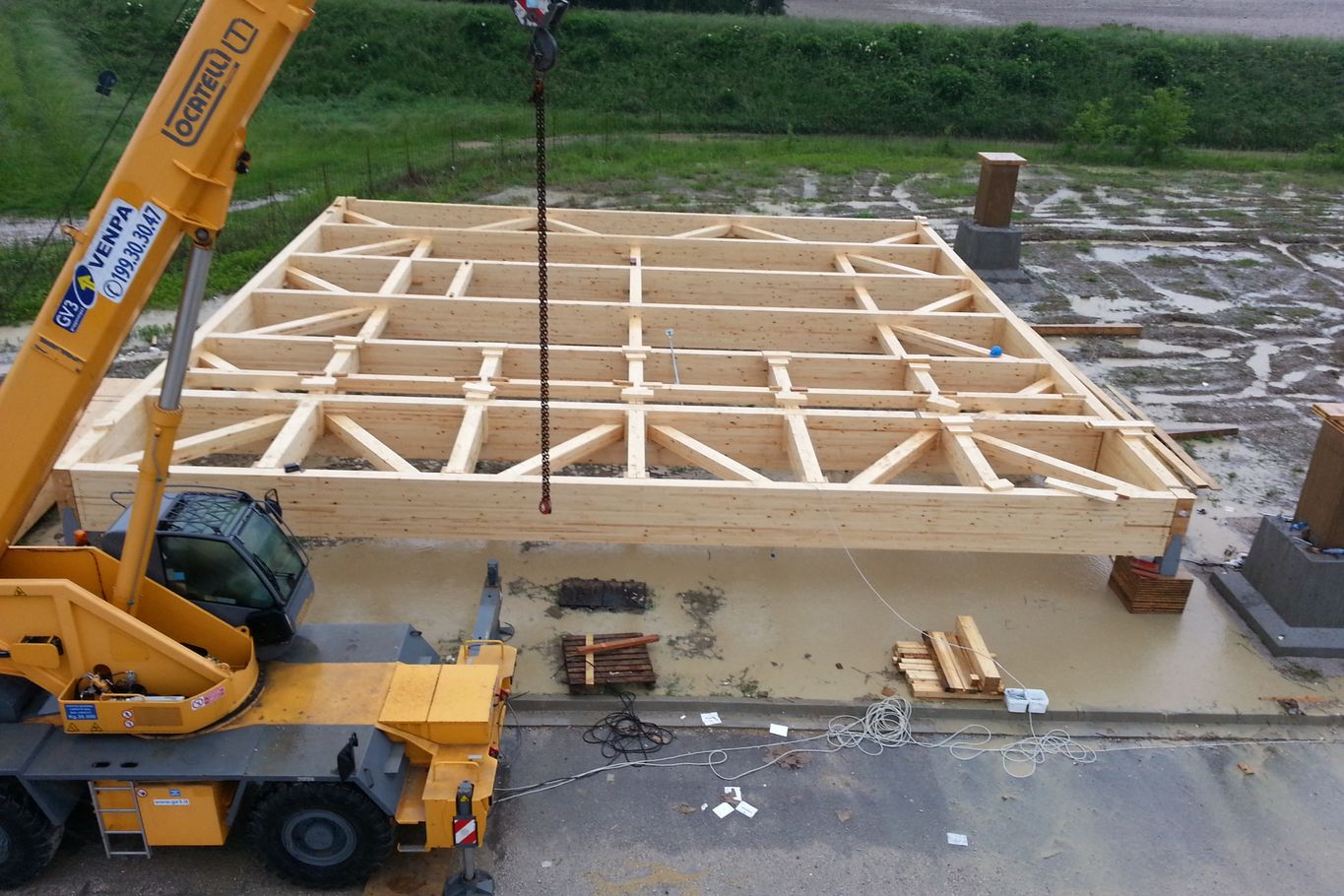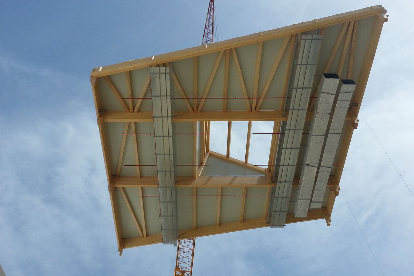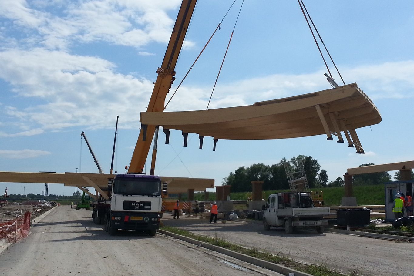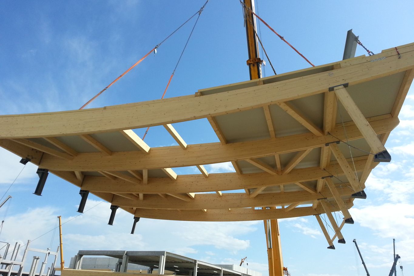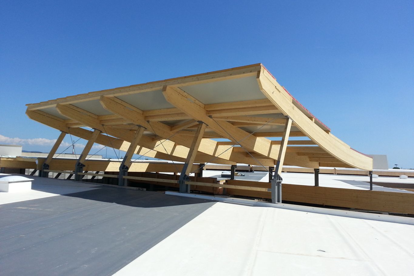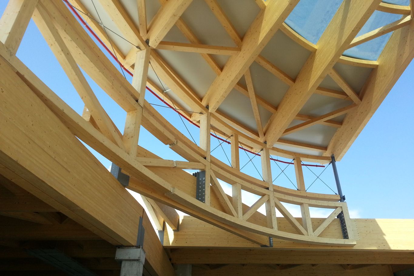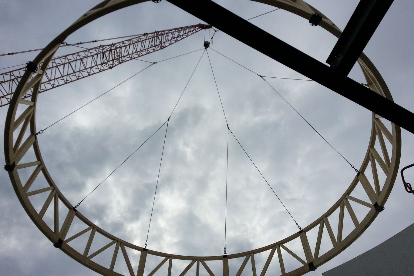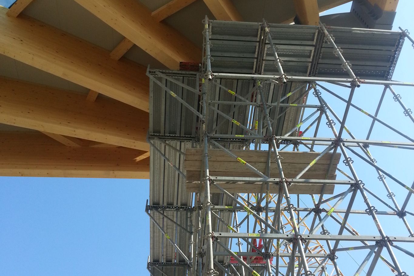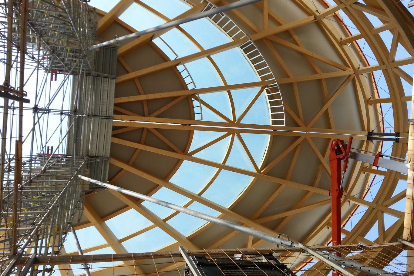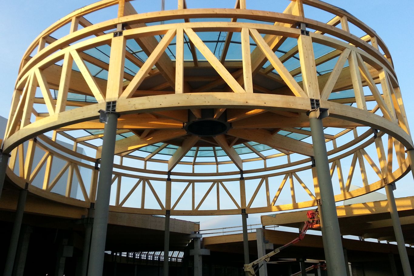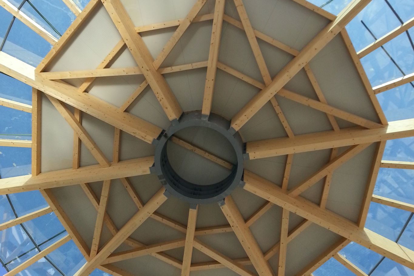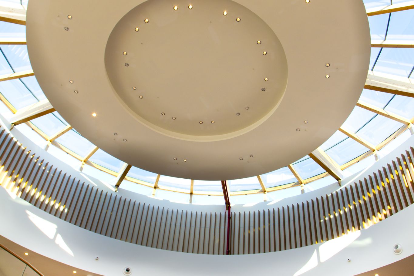Tiare Shopping Center, Inter Ikea, Villesse | Italy
Together with its major customer Nulli Wood Beton, binderholz realized the "Tiare Shopping Center" in Villesse (GO) in northern Italy.
The Shopping Center can accommodate 170 shops, 26 restaurants and bars as well as a movie theater complex with several cinemas. A total of 4,200 parking spaces is available to visitors. In addition, the "Tiare Shopping Center" is the first Italian shopping center with an integrated IKEA furniture store. The new commercial complex stretches over a total area of 90,000 m², of which around 40,000 m² are roofed. In light of its size, the fact that this major project was built in no more than four months is even more astounding. This tour de force was made possible by a planning and structural analysis that was both well thought-through and innovative. Engineer Giovanni Spatti from Nulli Wood Beton was responsible for it.
facts
Project Shopping center
City Villesse (GO), Italy
Year of construction 2013
Planning and structural analysis Nulli Wood Beton S.p.A
Architecture Design International
Installation Nulli Wood Beton S.p.A
The implementation
The construction of the complete building complex was executed in binderholz BSH glulam. Around 5,300 m³ of BSH were put in, including both straight BSH and curved beams, as well as about 4,000 m³ of BSH elements processed at the factory to fit accurately.
Despite this high degree of prefabrication, the extraordinarily short construction period is something unique: it means that on average 10,000 m² were completed each month. That the work could be performed at such high speed was due to the sophisticated planning of Giovanni Spatti, the modular construction developed by him especially for this project and the outstanding coordination between binderholz and Nulli Wood Beton.
The individual modules were prefabricated at the construction site, including all insulation, sealing and rain pipes.
The installation of the individual modules, whose shape differed so very much, presented us with a special challenge in this project.
Two structural highlights, the "front plaza" and the "entry plaza," await visitors inside the shopping center. The "front plaza" is formed like an ellipse, with the striking axial dimensions of 42 meters and 24 meters. A huge dome arches over the "entry plaza," with a diameter of 23 meters.
Photos: © Wood Beton S.p.A
