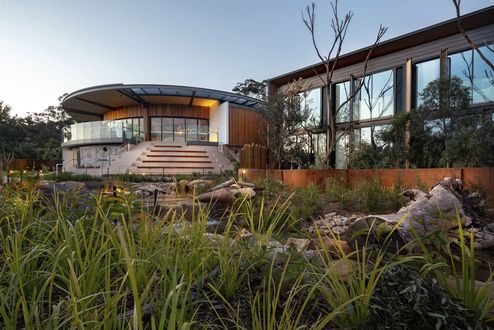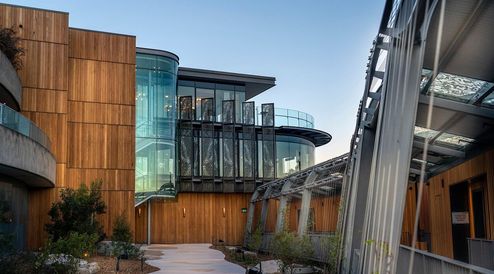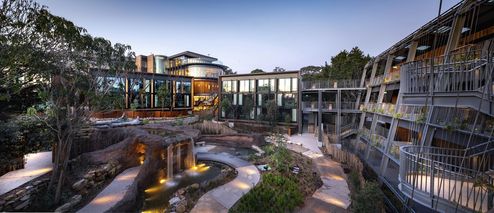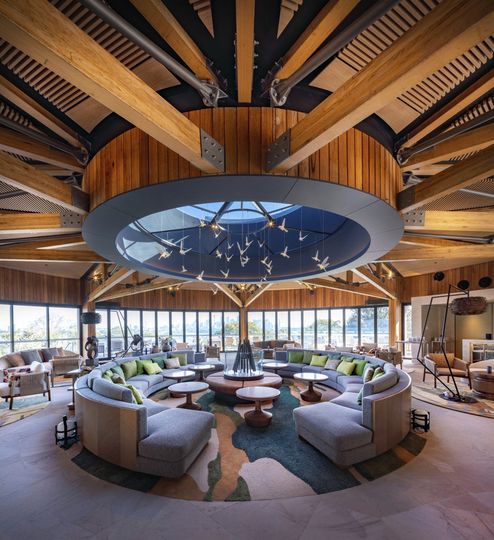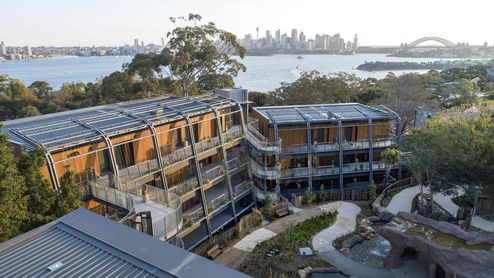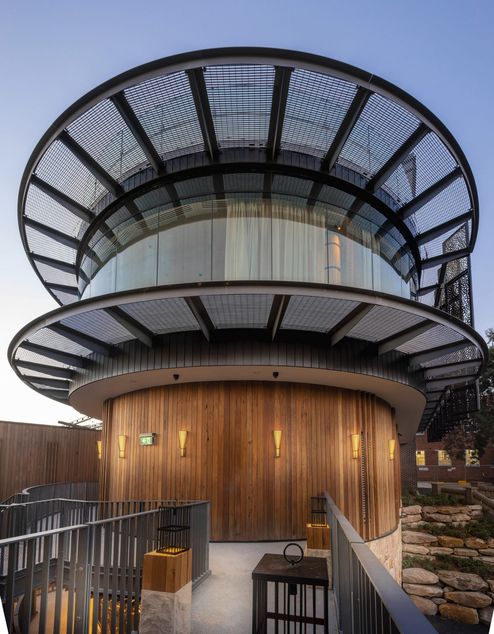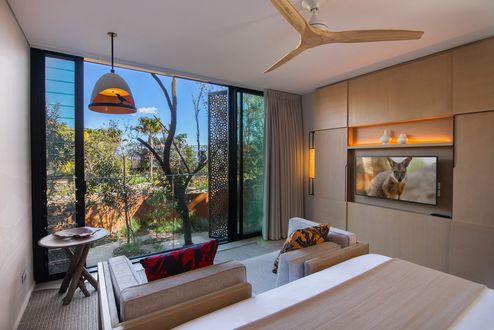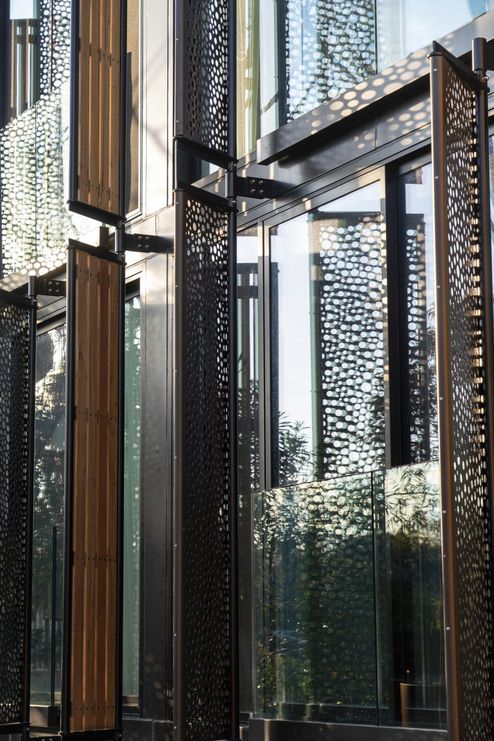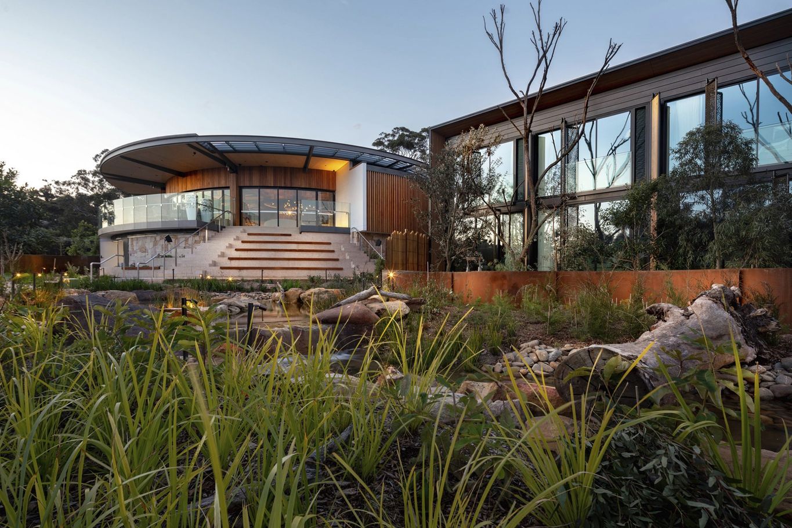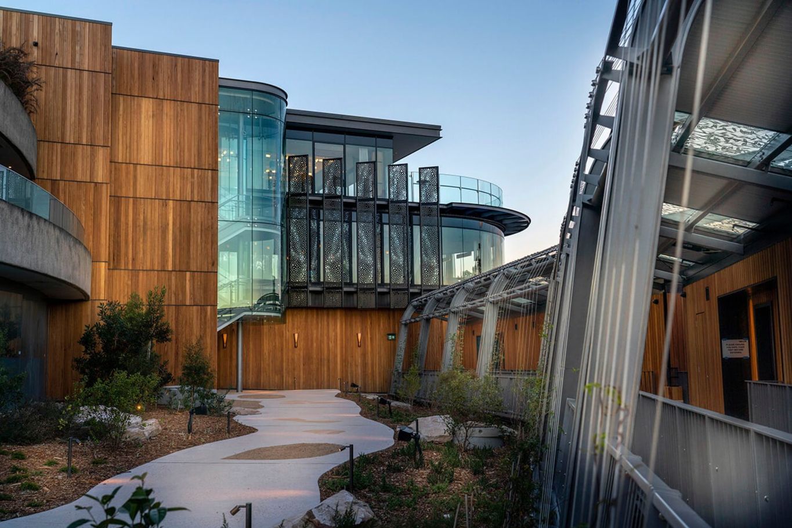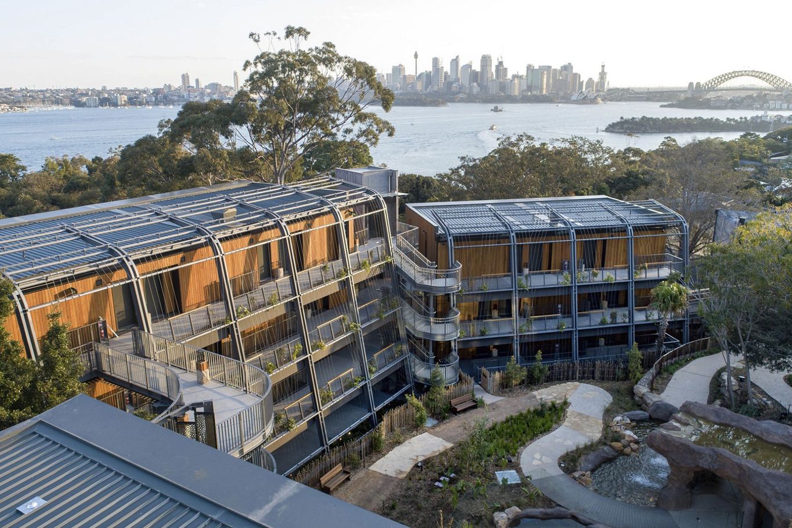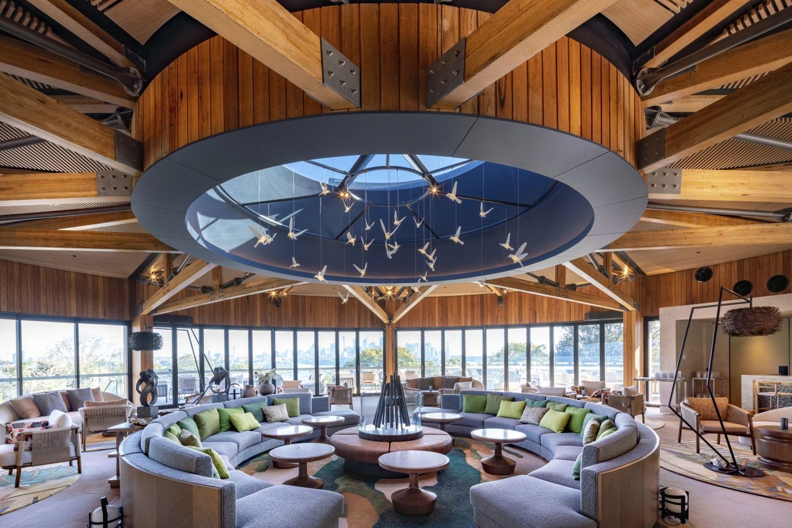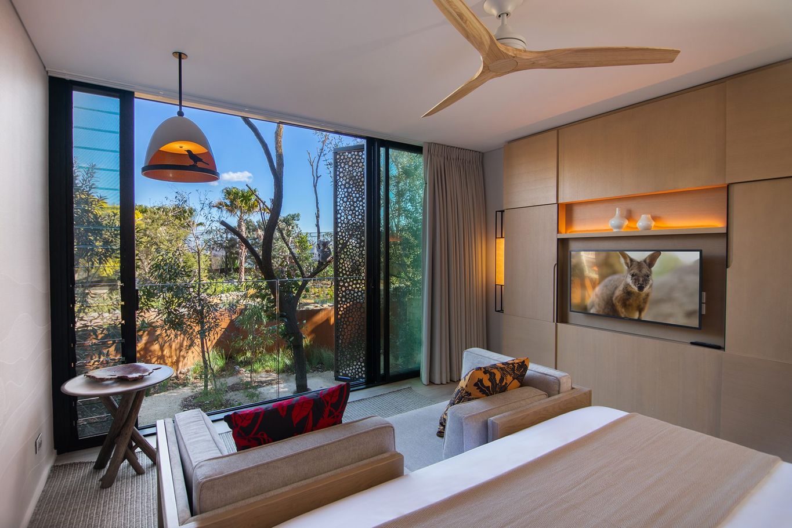The Wildlife Retreat Taronga Hotel, New South Wales | Australia
With more than 1.4 million visitors a year, Taronga Zoo is one of Australia's most attractive tourist destinations. The Wildlife Retreat was designed to be one of Australia's first five-star Green Star hotel resorts, where guests are in direct contact with the animals and the overnight stay becomes an interactive adventure. The Taronga Nature Reserve, with its resort, is part of a revitalisation plan to mark the zoo's 100th anniversary and is designed to give visitors the opportunity to learn more about Australian wildlife and its endangered species. It consists of five environmentally conscious, sustainably designed lodges that are integrated into the zoo's native bushland.
FACTS
Project New construction, 5-star hotel resort in Taronga Zoo
Location Mosman, New South Wales, Australia
Construction 2019
Client Taronga Conservation Society Australia
Executing contractor Taylor Construction
Architect COX Architecture
Material use 490 m³ binderholz CLT BBS
Retreat at the pulse of nature
The Wildlife Retreat in Taronga has been designed to demonstrate Australia's biodiversity and raise awareness of conservation. The new elegant eco-retreat is located in the heart of the Taronga Nature Reserve and builds on the existing accommodation experiences 'Roar and Snore' and 'Zoofari' Lodge. All guests are treated to the ultimate immersive nature conservation experience with several exclusive guided tours, close-ups of wildlife, delicious dining options and first-class views of Sydney Harbour.

Wood as a central building material
In order to obtain a Green Star rating for the Retreat Hotel, the resort was realised in solid wood construction, with great emphasis placed on making wood visible in its diversity. The hotel complex consists of 62 luxury rooms and suites, a large guest lodge as a reception lobby and a separate restaurant connected to the Taronga Center. The load-bearing construction parts of the rooms consist of binderholz CLT BBS walls and ceilings. They have been used across five 2- or 4-storey building complexes (pods) and are framed by steel. The individual units are connected by a courtyard garden with elevated sidewalks. Here, guests can observe Australian animal species and move among them. The northern exterior façade has been equipped with natural green plants to provide a privacy shield to the open-space corridors to the rooms, while the rooms themselves boast with views of the Wildlife Resort below, as well as Sydney Harbour and the Opera House.
Collaboration is the key to success
Due to the close proximity of the construction site to the animal enclosures, the construction site equipment was kept elementary in order not to disturb the ongoing operation and the animals of the zoo. Detailed planning in advance and ongoing communication and coordination of all parties involved were essential to avoid noise and dust nuisance to a large extent. Regular weddings and other events in the adjacent Taronga Center should also be affected as little as possible by the construction works. The decision in favour of a solid wood construction proved to be the right one, as it allowed for the buildings to be built quickly and in a dry, clean and quiet manner.
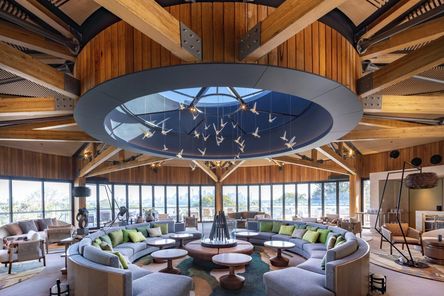
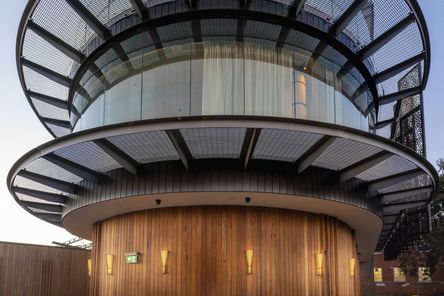
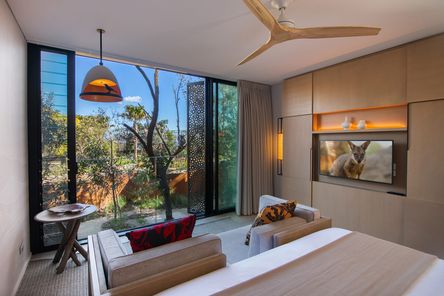
Awards
2020 Timber Design Awards - Australian Certified Timber Award
The jurors commented: "The project included high conservation values, sustainability and public access, all of which are key components of our standards for sustainable forest management. The project provides valid PEFC Chain of Custody certificates for the wood used and included several suppliers of certified wood delivering a combination of hardwood and softwood (e.g., Warringah Timbers, binderholz Group, Strongbuild), in addition to Australian blackbutt cladding - with no PEFC certificate having been provided for the latter material."
2020 NSW Architecture Award - Commendations for Sustainable Architecture
The first of its kind in Australia, this hotel is one of two nationwide hotels to achieve a five-star Green Star rating. The project vision is to enable the connection with nature as a first step towards stewardship and to blur the boundaries between human habitats and zoo inhabitants. The Wildlife Retreat in Taronga offers a unique opportunity to influence guests' attitudes and behaviour towards sustainability and species conservation.
Fotos: © cox architecture
