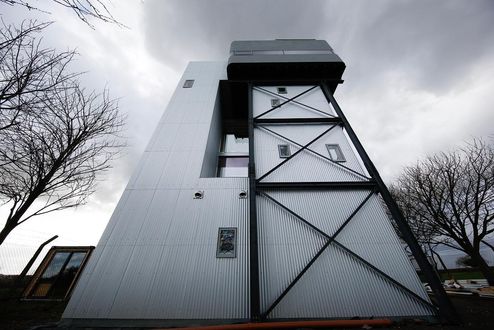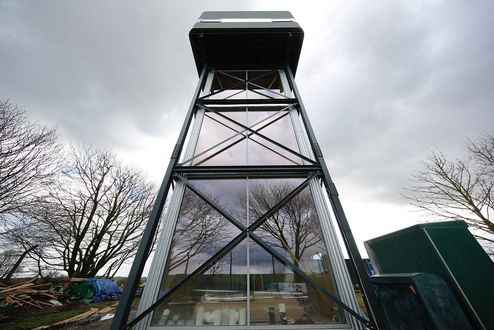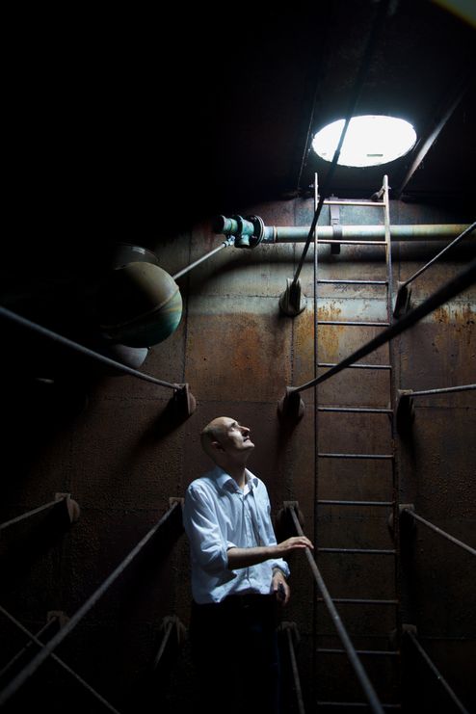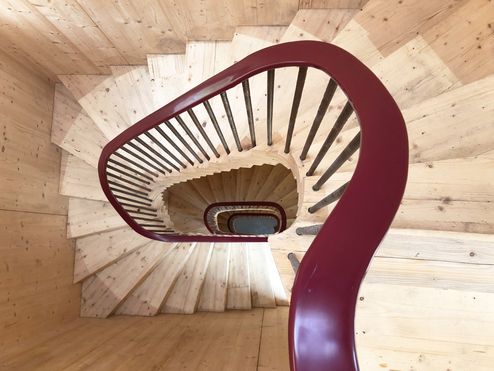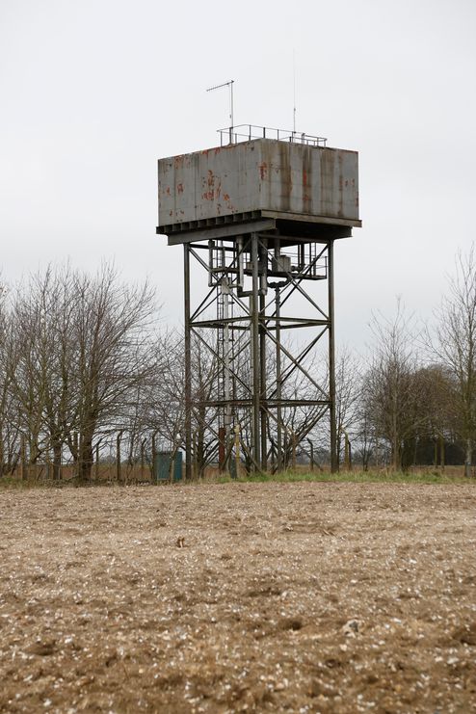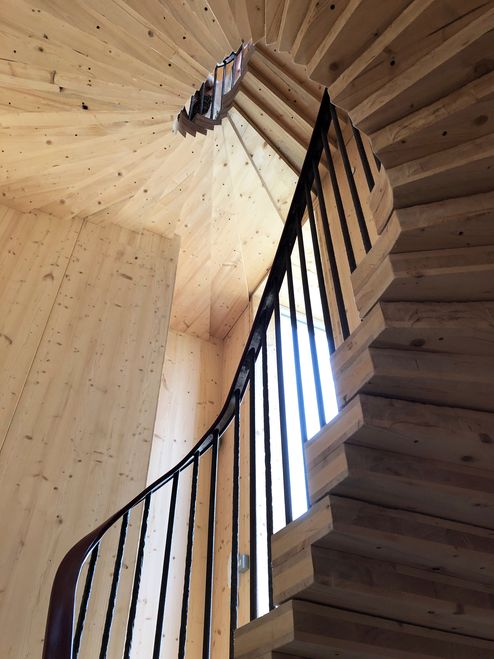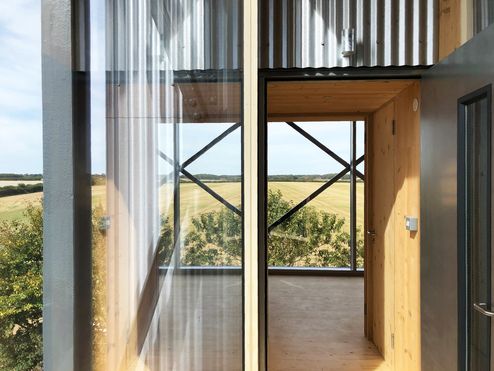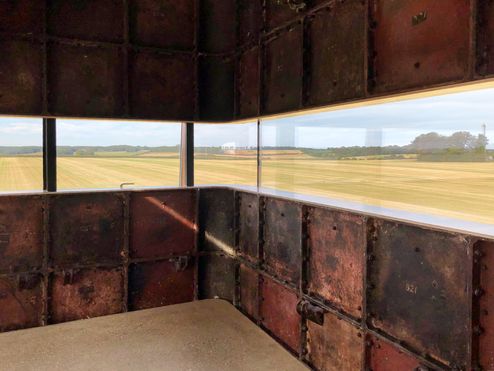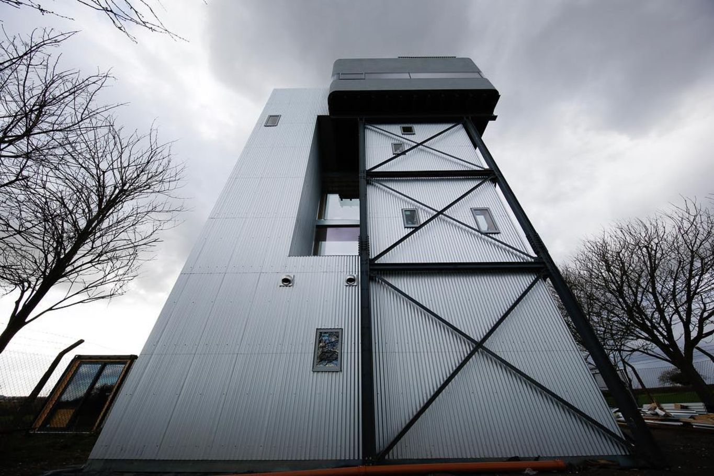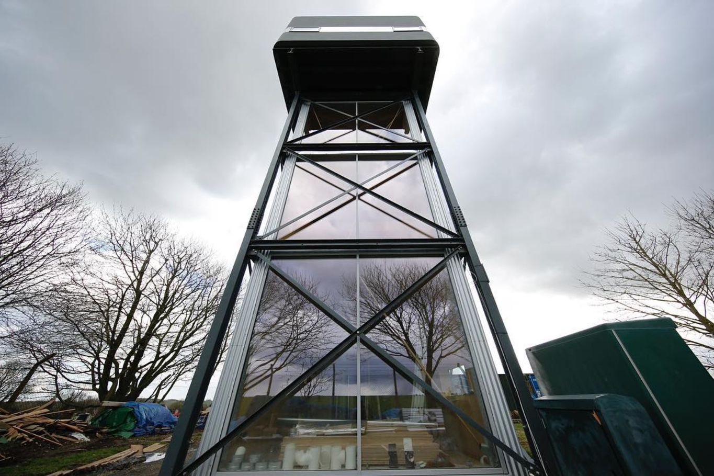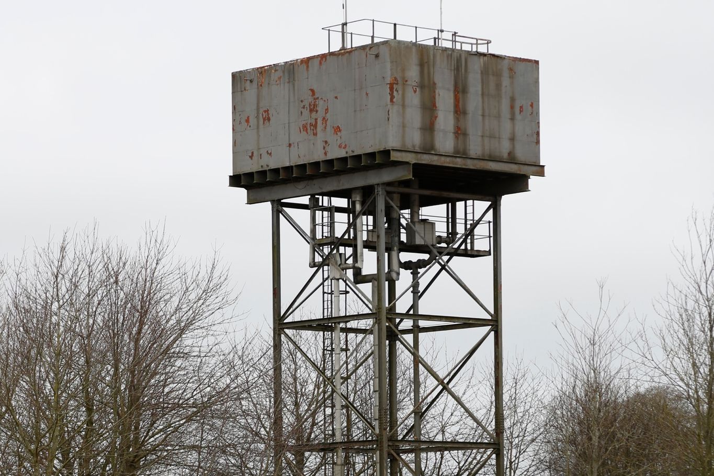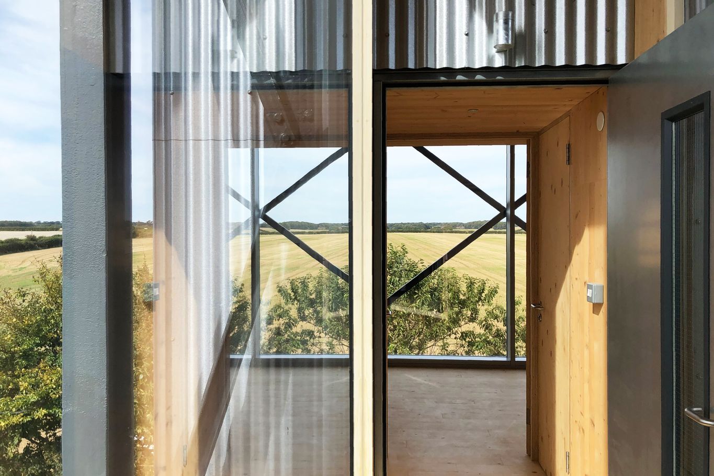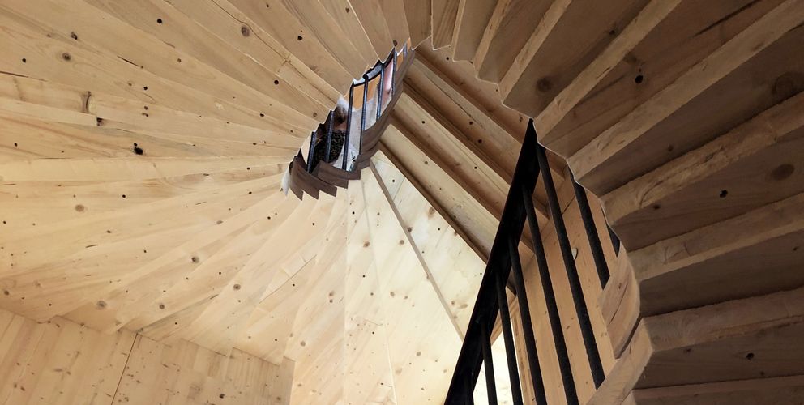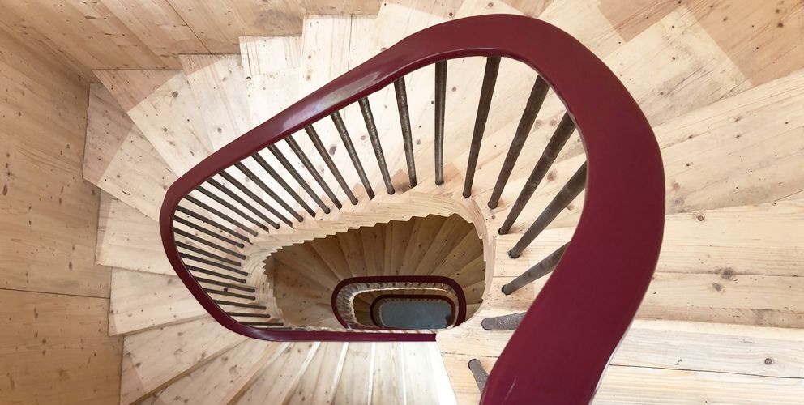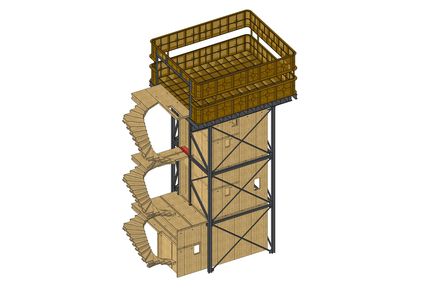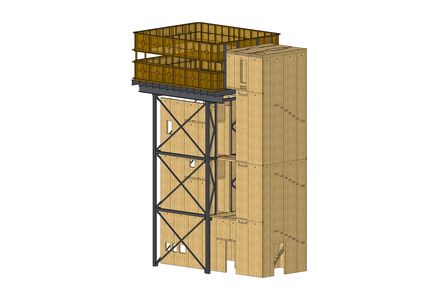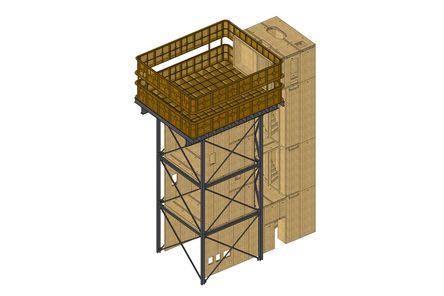The Water Tower, Norfolk | Great Britain
The historic village of Castle Acre in Norfolk is home to a Norman castle ruin and an 11th-century monastery, as well as a crumbling water tower, which was moved from a local airfield to its current location after the war. Over the years, it has become a popular landmark for villagers. Before it fell into the hands of scrap dealers, the tower was eventually purchased by a private individual and converted into a spectacular residential property. As part of the lively history of the village, the preservation and reuse of the disused building as a residential building was well received by the local community.
FACTS
Project Renovation of an old water tower
Location Norfolk, United Kingdom
Construction 2019
Client MNB-Dienstleistungen
Civil engineer Rodrigues Associates
Architecture Tonkin Liu Ltd
Usable area 160 m²
Material use 600m² binderholz CLT BBS XL elements in industrial visible quality and 65 m³ binderholz CLT BBS 125
As part of this extraordinary project, a photographer fulfilled his dream and turned a water tower destined for dismantling into his new home. The old tank was converted into a living room with kitchen, above which there is a roof terrace with all-round views. Underneath, binderholz CLT BBS panels fill the steel frame, which form, among other things, the sleeping area, which is completely glazed on the north side, as well as the entrance on the ground floor. The connected newly built tower provides access and has been provided with a free-supporting binderholz CLT BBS staircase designed by our engineering team.
The rusty steel tank has been retained and extended with a horizontal panoramic window. Above and below the window strip, new steel beams support the existing steel panels. A single skylight, surrounded by a mirror, lets light flow in from all directions to the living, dining and cooking areas.
Under the former water basin, the existing steel frame construction is filled with a prefabricated CLT construction. The bedrooms in the form of wooden cubes are fully glazed on the north side and provide a view of extensive barley fields. The high-ceiling rooms, which match the proportions of the frames, also contain a bath- and dressing room with a mezzanine above. Small windows to the east and west provide good ventilation and act like castle-like 'observation windows'.
A bridge connects the bedrooms with the stair tower. It is fully glazed on its sides, bringing natural light into the closed stair tower. The spiral solid wood staircase acts as a pressure spiral by transferring wind loads to the foundations, thus minimizing the thickness of the binderholz CLT BBS walls. At its end there is an egg-shaped skylight, through which the dark vertical shaft is illuminated. The soft light illuminates the rusty iron balustrades made from recycled tensile rods that used to hold the sides of the water tank together. Wooden spiral and shear walls form a ribbed structure, give the existing steel frame construction more stability and provide additional lateral stability to the connected tank.

Awards
The Structural Timber Awards 2020 once again received hundreds of applications from companies that are at the forefront of the industry in terms of innovation and know-how. Wood remains at the heart of success in sustainable construction projects. In total, there are 17 categories covering every aspect of the construction industry, from social housing to health and engineering and assembly. This ensures that many aspects of the construction process are appreciated - a recognition of the design and technology that make these inspiring projects possible.
Photos: © Mike Tonkin, Dennis Pederson
Renderings: © binderholz
