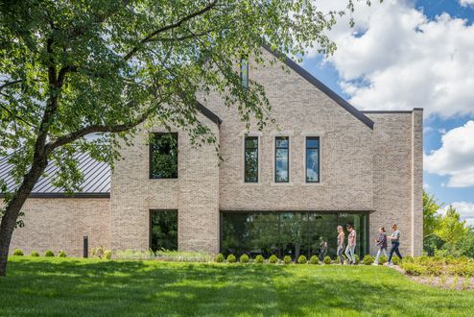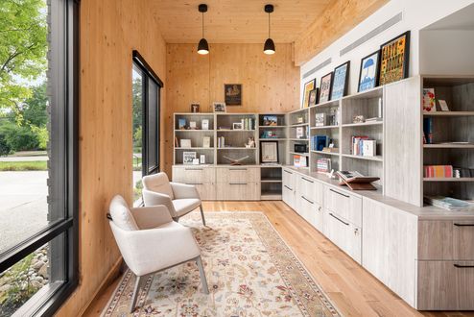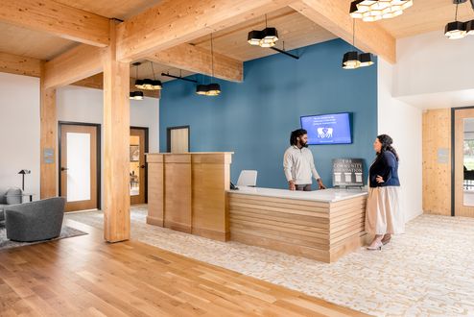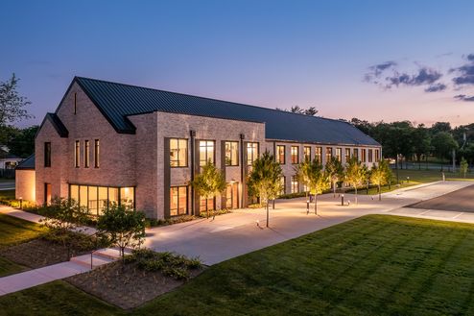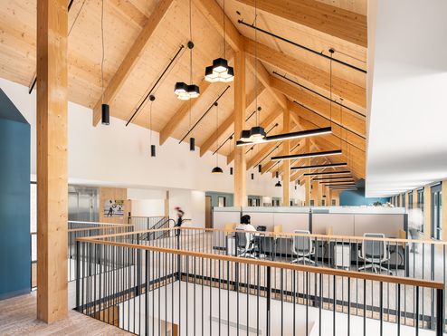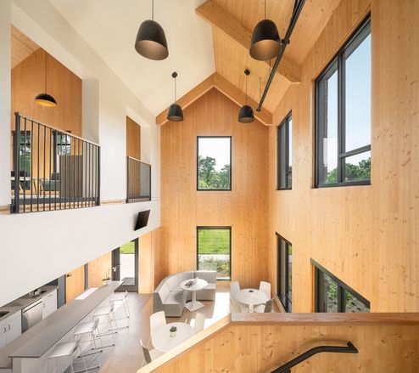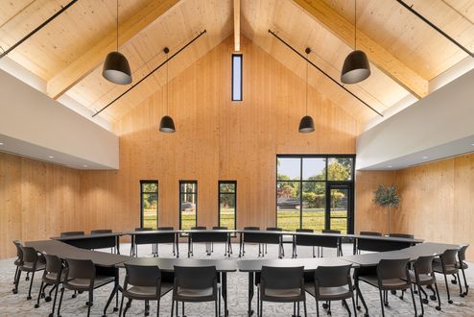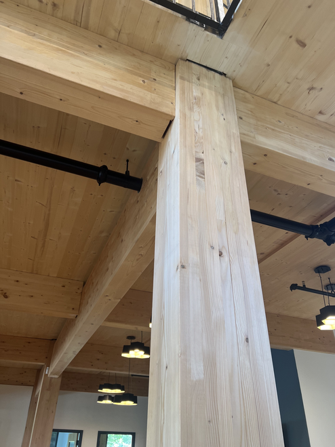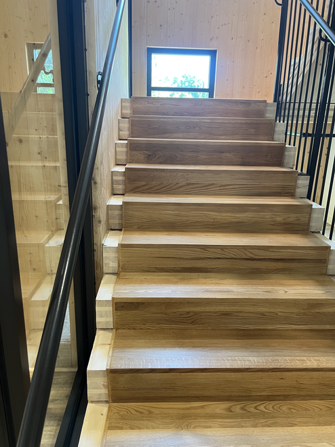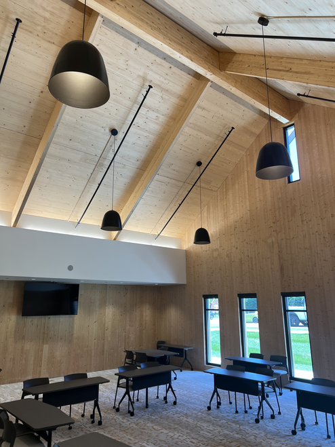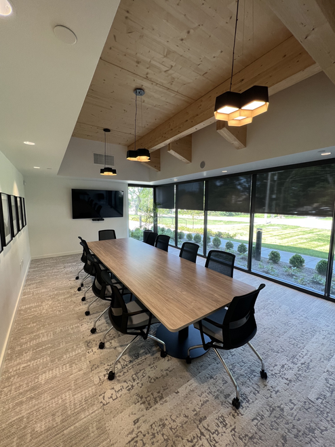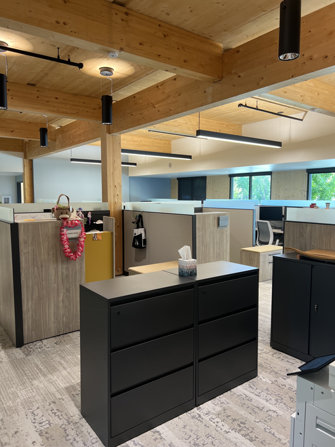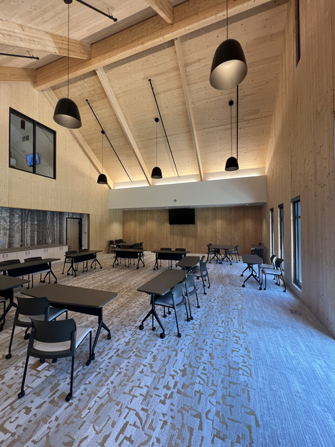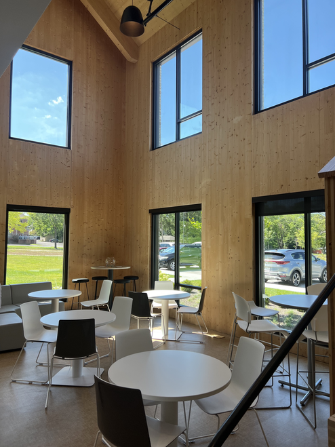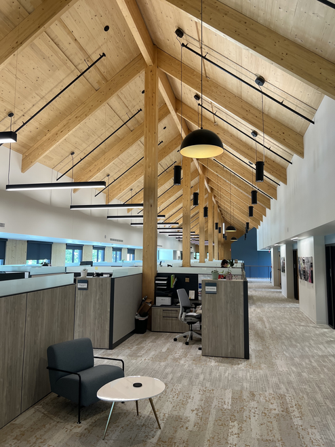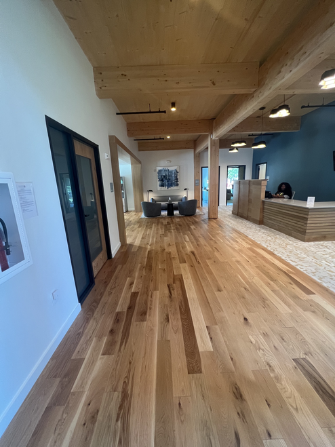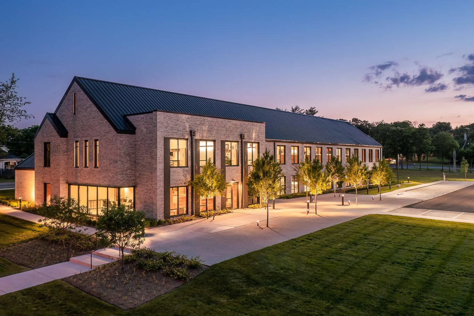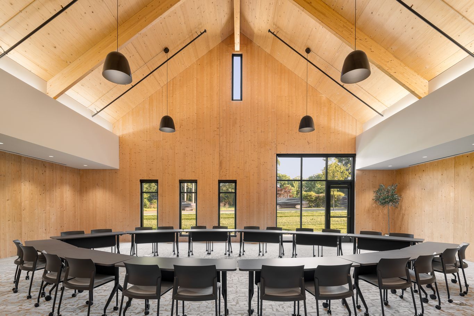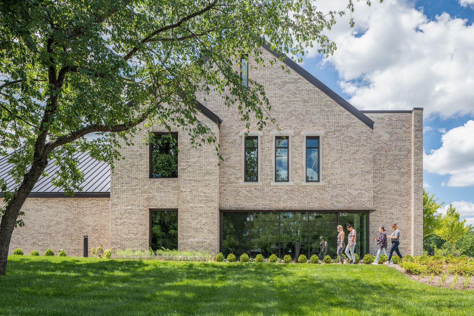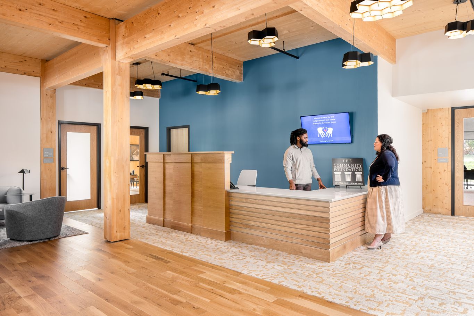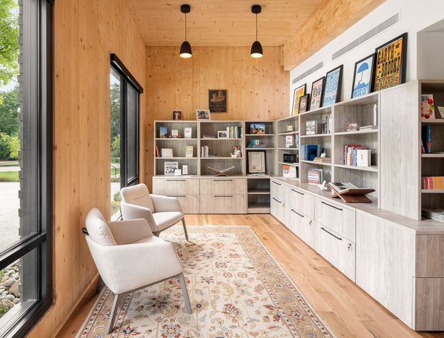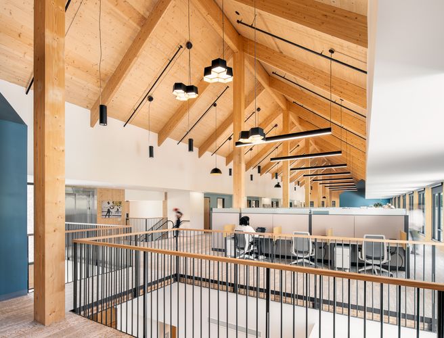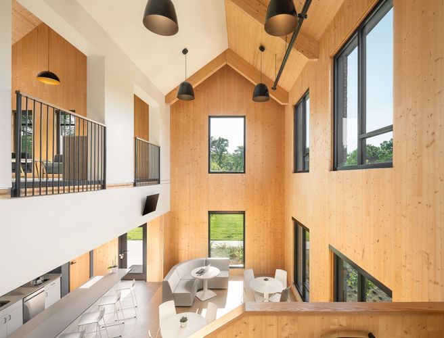The Community Foundation of Middle Tennessee, Nashville | USA
In Nashville, Tennessee, USA, a two-storey solid timber building was built for a local non-profit that supports charitable associations. It was built using binderholz CLT BBS and binderholz glulam. The exposed timber improves the building’s feel-good factor and regulates the humidity within. It was completed in May of 2023.
FACTS
Project New office building
Location Nashville, Tennessee, USA
Completion May 2023
Client Community Foundation of Middle Tennessee
Architecture Anecdote Architectural Experiences
Timber construction Minimal Impact Engineering
Structural engineering Ross Bryan Associates
General contractor Skanska Nashville
Material use 400 m3 of binderholz CLT BBS, 55 m3 of binderholz glulam
The organisation aimed to establish a unique location that would represent their commitment to the public. The building was supposed to be inviting to the region and house a large number of conference rooms suitable for all kinds of events. Additionally, it features a large, private and open event room where specific activities take place.
Wood as a central element
Solid timber construction was chosen as the building method. It consists of load-bearing binderholz CLT BBS exterior walls and ceilings as well as columns and beams made of binderholz glulam. The construction’s sustainable properties support the foundation’s mission of advocating for both the environment and the community. The exposed timber promotes mental and physical well-being and regulates the humidity inside the structure.
One of its stand-out features is its staircase. The stairs were purposefully set back to showcase the unique CLT BBS design. Integrated metal and wood railings illustrate the complexity of coordination necessary for such a solid timber construction.
More than just an office building
One part of the foundation’s work is strongly audience-oriented while the other part is more quiet and concerns internal processes. This contrast made its way into the new building’s geometry in which a long ‘backbone’ of office rooms intersects with the more public areas. The gabled conference hall seems to open up towards the street and invite the public while the northern side serves as the entrance to the intersection between the two areas. Due to this versatility that marks the Community Foundation of Middle Tennessee, different meeting rooms for the new location were essential. Thus, the building features formal rooms as well as a 'living room' for sensible talks with clients. The gabled façade playfully extends into the room and highlights the work café at double height on the one side and an administration tract on the other.
Honey-coloured and black surfaces as well as honeycomb patterns subtly convey the atmosphere of a beehive where the organisation is a collective of individuals that work for the good of the whole. Open office rooms flooded with natural light and views, niches for collaboration throughout the building as well as visual links between the individual levels create a pleasant ambience and promote chance interaction between the individual departments.
Photos: © Andrew Keithly Photography © binderholz
