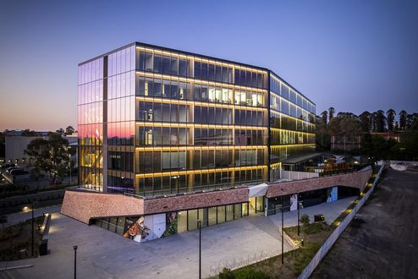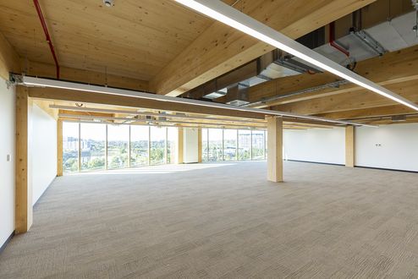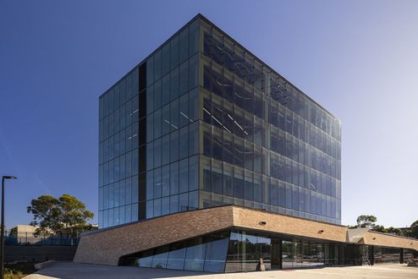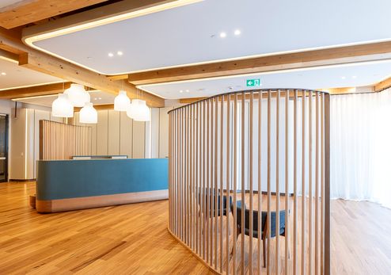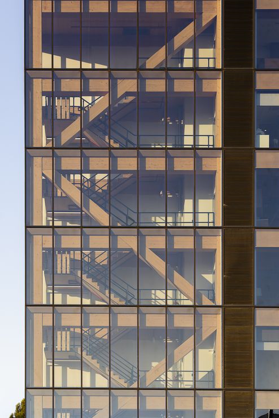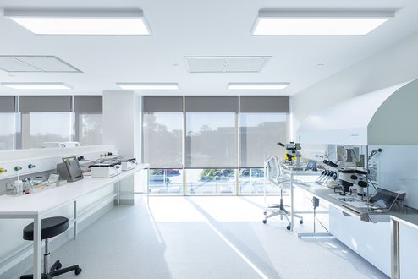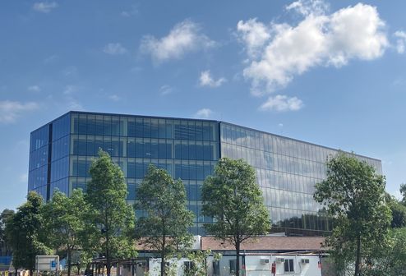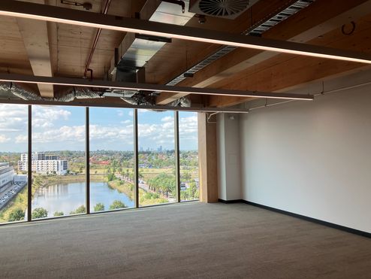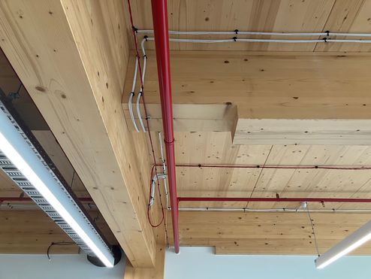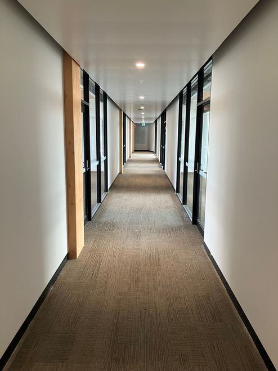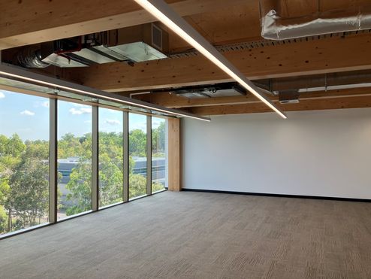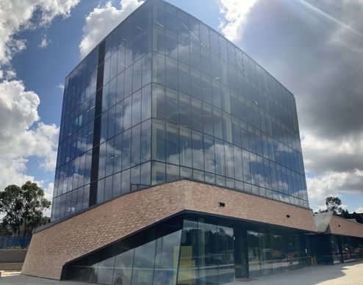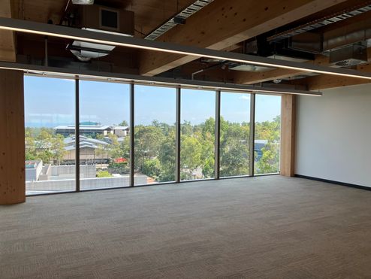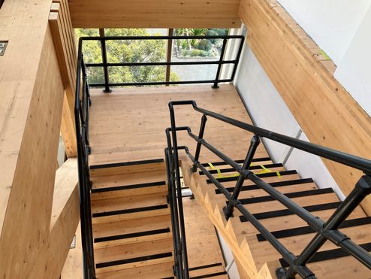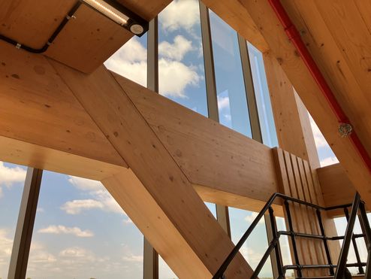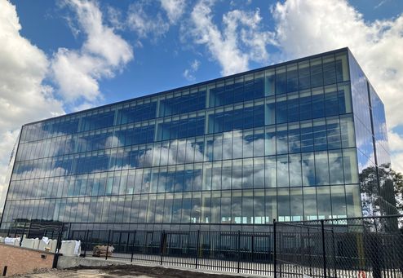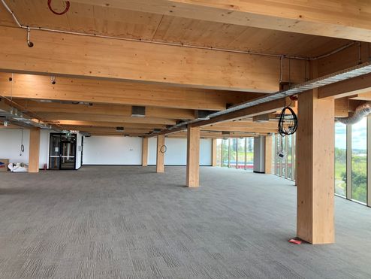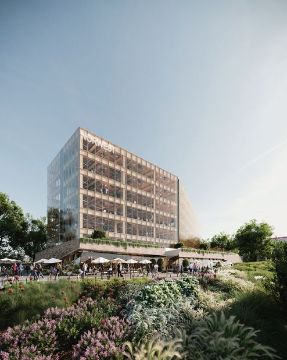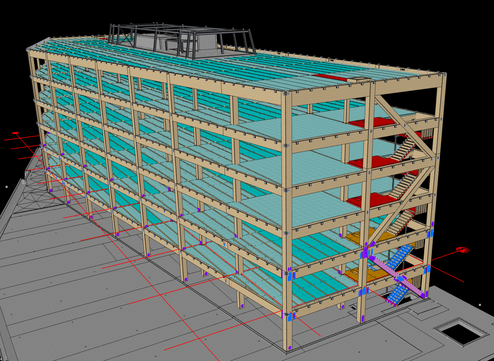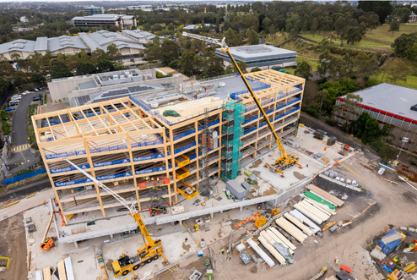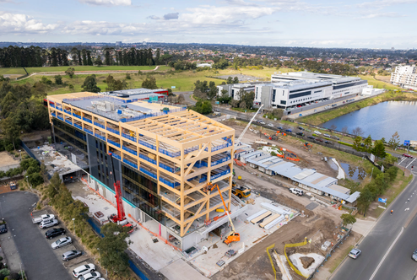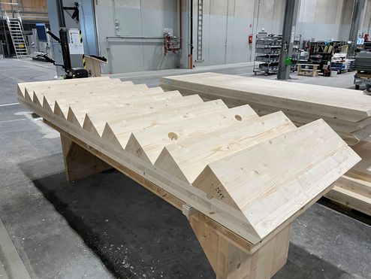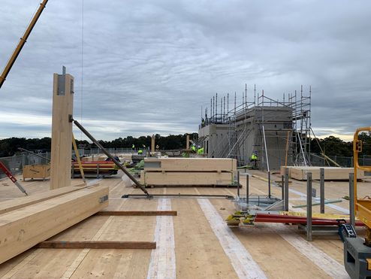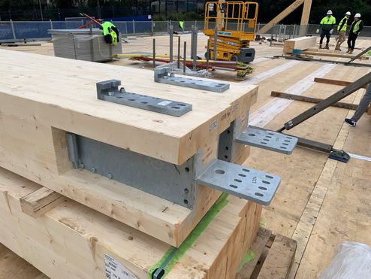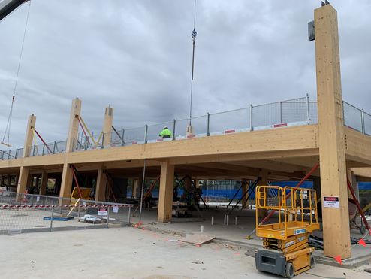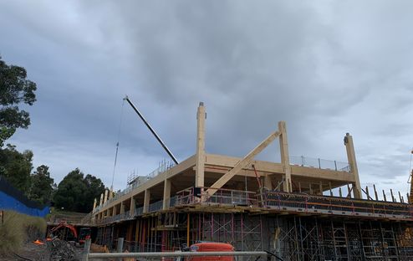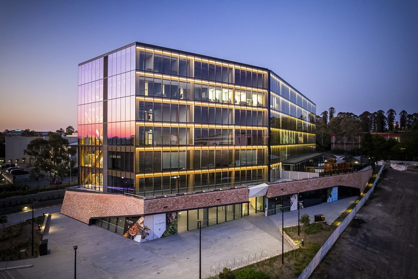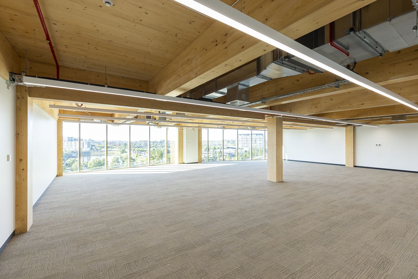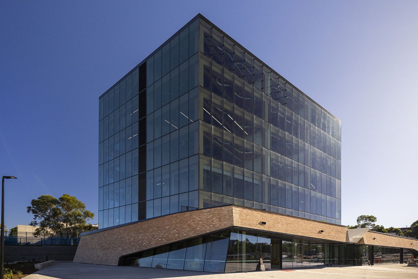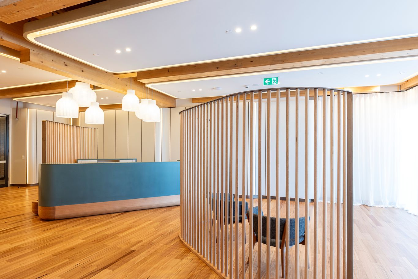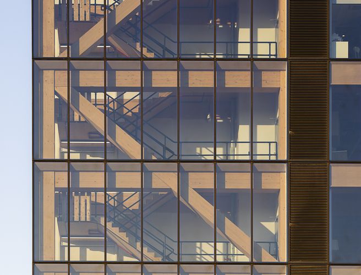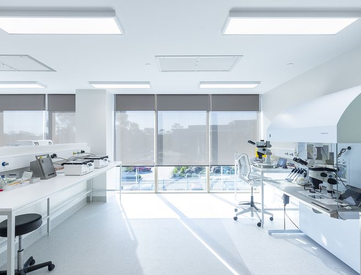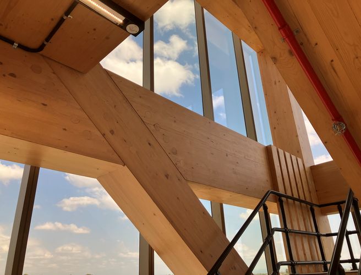The Bond, Norwest | Australia
The Bond is a highly modern 6-storey office building made from wood located in an industrial area some 30 kilometres outside of Sydney. It houses 10,500 m2 of industrial office space, medical counselling and treatment rooms, a daycare centre and retail space. The building was erected using binderholz CLT BBS, binderholz glulam and binderholz solid wood panels.
FACTS
Project New office building including medical services
Location Norwest,New South Wales, Australia
Completion 2023
Client Mulpha Norwest, Image Property Developments
Architecture fitzpatrick & partners
Execution Buildcorp
Structural Engineer TTW
Material use 1,312 m³ of binderholz CLT BBS, 1,572 m³ of binderholz glulam, 300m2 of binderholz 3-layer solid wood panels
Blending nature and innovation
The office building is among Australia's first health facilities built from solid wood, supporting the neighbouring Norwest Private Hospital with its medical and expert services.
Ceilings, walls and stairwells were built using binderholz CLT BBS while the timber frame structure's supports and beams consist of binderholz glulam. Encompassing some 13,000 m2, the solid wood structure sits on a concrete plinth with two levels for mixed retail and daycare facilities as well as a 3-storey car park. The innovative sustainable structure is complemented by a full-height high-performance glass facade that optimises natural light ingress and provides pleasant views. The minimalistic concrete elements of the lateral reinforcement core and base area are clad with recycled bricks.
Made in Austria - constructed in Australia
The timber construction elements were all entirely pre-fabricated at the binderholz plants. All fastening and joinery details were installed during the timber production process. Our b_project team furthermore provided support with structural calculations and assembly.
The timber elements were then supplied to an external storage area in the immediate vicinity of the construction site. This approach made it possible to store the wood in such a way that it was protected from the weather. Detailed delivery plans were created to make sure that elements delivered to the construction site could be installed on the very same day. Beams and supports with simple joints promoted swift construction.
The future of office design
The project's main objective was to demonstrate the viability of sustainable work structures in suburban environments and to present a reduced carbon footprint for such building types. The Bond proves that sustainable building is not only desirable but also realistic. Visible wood improves well-being and promotes the focus and productivity of the people who work in this new building.
Click here for a 360-degree tour of The Bond
Photos: © Aran Anderson Photography © binderholz
Renderings: © Mulpha © binderholz
Video: © binderholz
