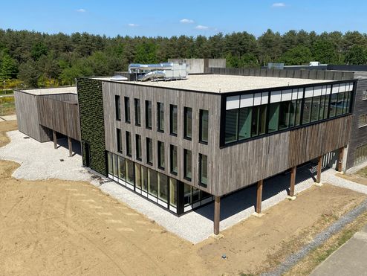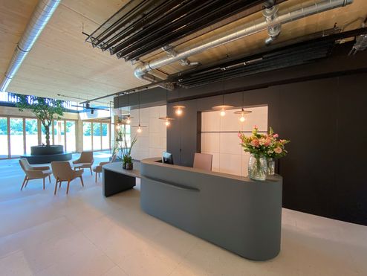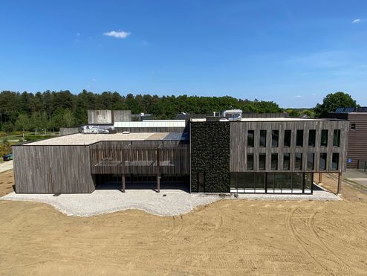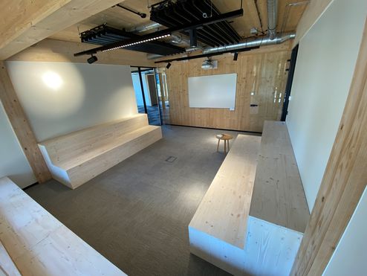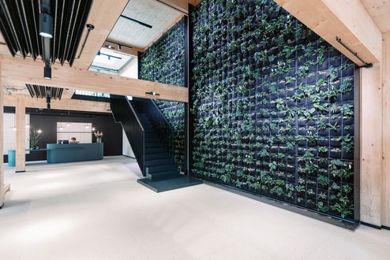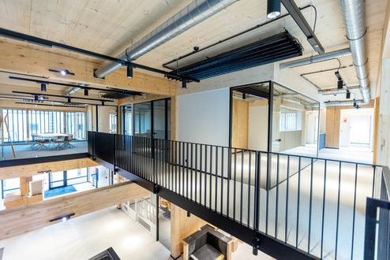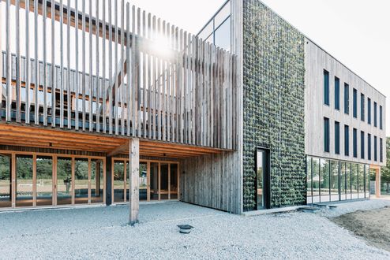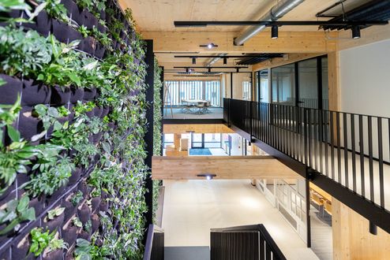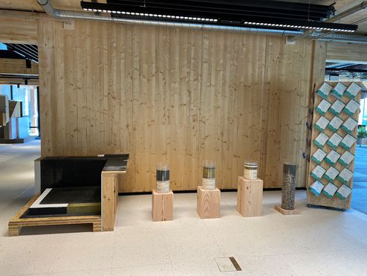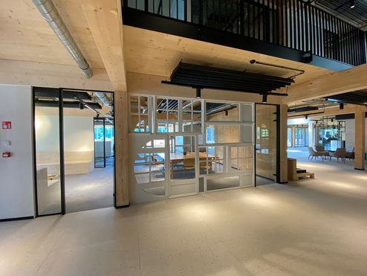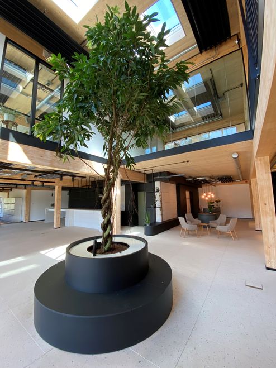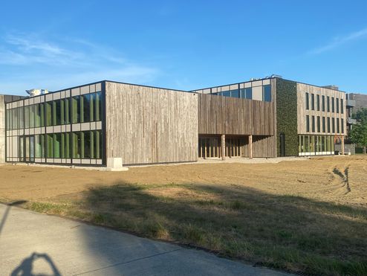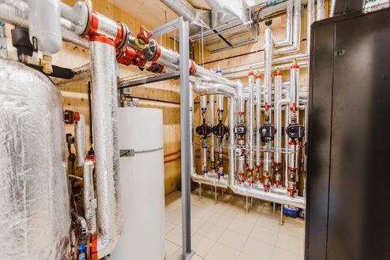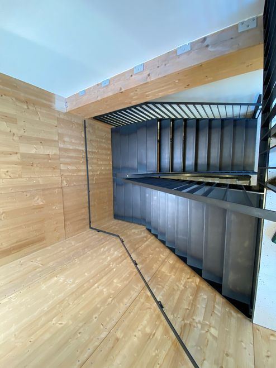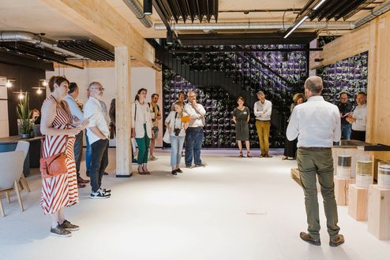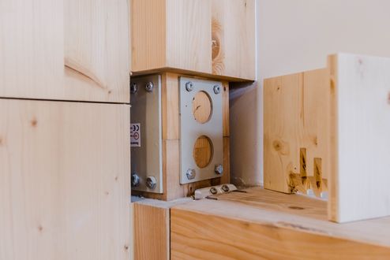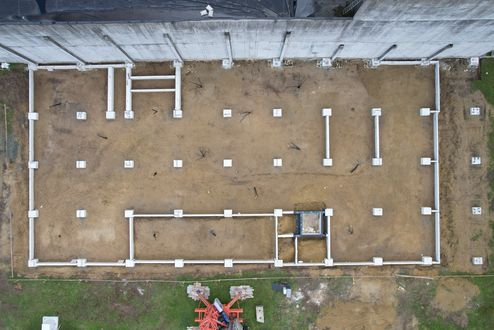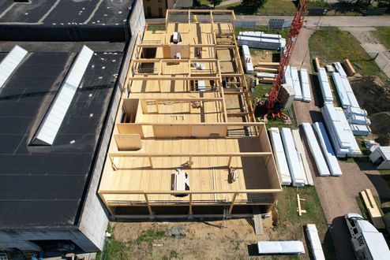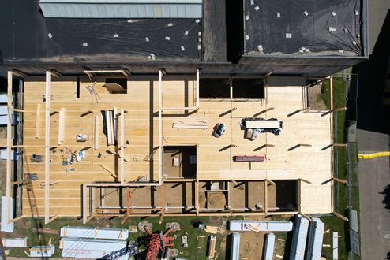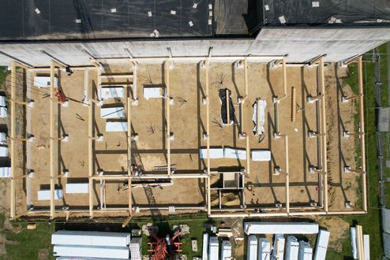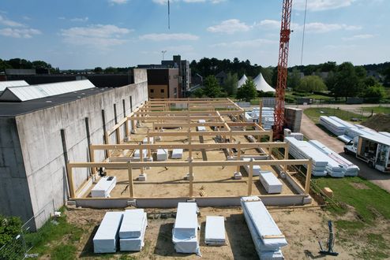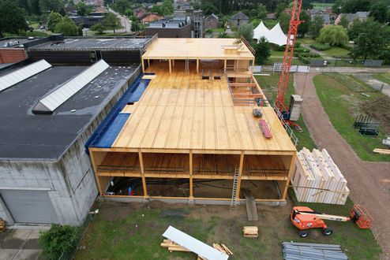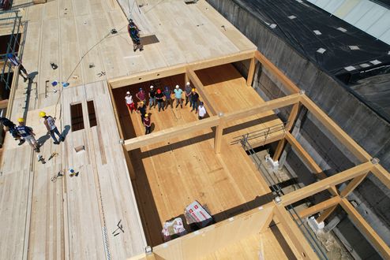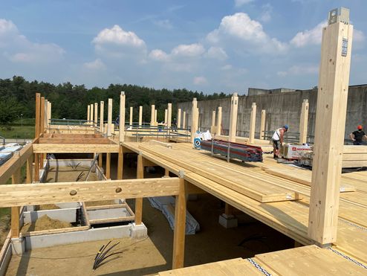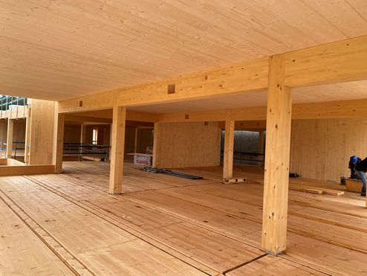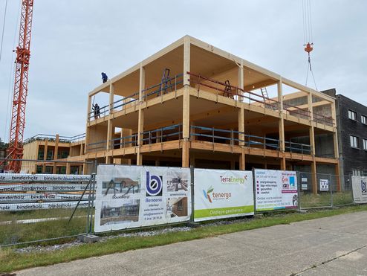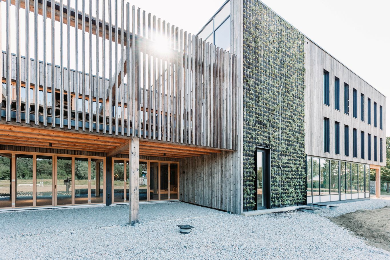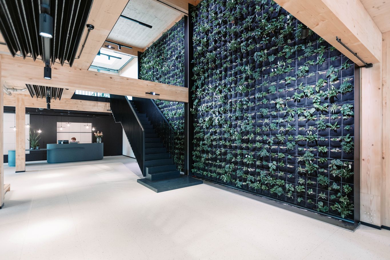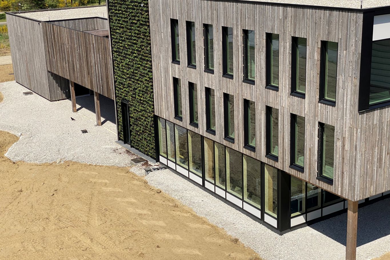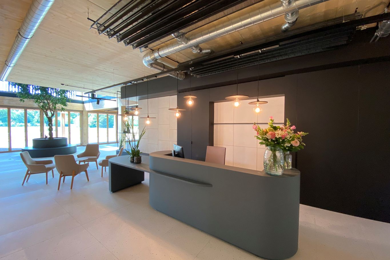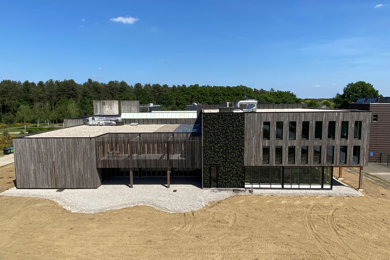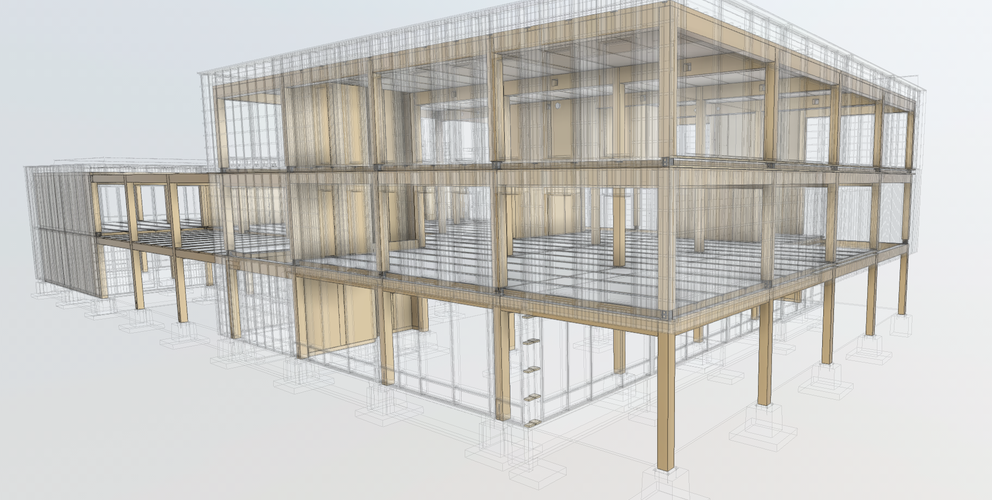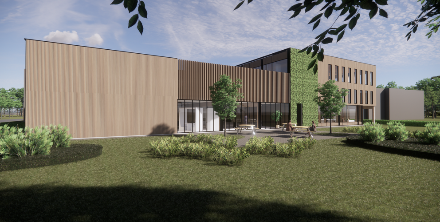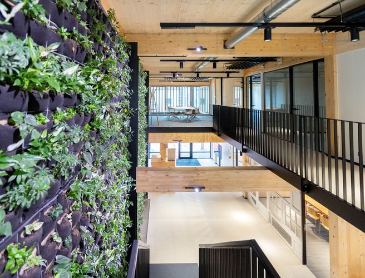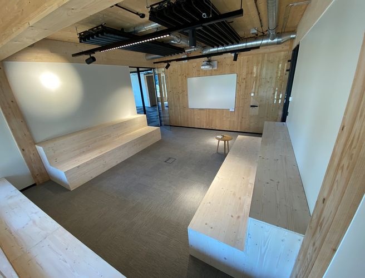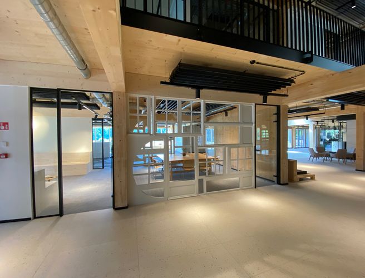't Centrum office building, Westerlo | Belgium
In May 2021, 't Centrum's construction began on the site of Kamp C in Westerlo, Flanders, Belgium. Just one year later, on May 16, 2022, the innovative building was already officially opened. One of the building's special features is its circular construction method. It means that the building materials used are easy to recycle, can be consistently reused and retain their value for a long time. Thus, the office building can be completely deconstructed and rebuilt elsewhere. With the three-story structure totalling 2,400 m² of floor space, Kamp C and all the partners involved aimed to demonstrate how sustainable construction is possible and inspire the construction industry.
FACTS
Project Modular and deconstructable office building
Location Westerlo, Flanders, Belgium
Completion May 2022
Client Kamp C
Architecture West Architectuur
Execution Beneens Bouw en Interieur
Material use 365 m³ binderholz CLT BBS, 105 m³ glulam
A modular office building with convertible workstations
The building’s design centres on two fixed cores containing stairs, elevators and sanitary facilities. Everything surrounding these cores is flexible and can be adapted easily. Office one day - open meeting space the next. This results in modular office layouts with convertible workstations. Adjustments can be made quickly without the need for a lot of additional energy and new materials.
The office building consists of modular walls, floors, columns and beams. Glulam and binderholz CLT BBS 125 were used for the timber frame elements. In addition, binderholz b-fix connectors - fasteners connecting timber elements used to join glulam beams to glulam columns - were being used. The former are prefabricated in the factory and only need to be installed on the construction site, creating a building that can be easily adapted, expanded and renovated. All trades worked together consistently using a Building Information Modelling Model.
A sustainable building method involving many innovative methods
Not only were reusable materials used during 't Centrum's construction, but building materials themselves were recycled. Wooden beams that used to be part of the former Hangar 26 event center in Antwerp were used as façade cladding. Furniture from the info center at the Kamp C site was also reused and is now part of the office fit-out.
Numerous other innovative methods were also incorporated. For example, an innovative building management system, which contributes to the lowest possible as well as optimised energy consumption. Geothermal energy can be used to cool and heat 't Centrum, and a planted 'green wall' purifies waste water. The cement-free screed and foundation were also specially developed for the office building. Compared to conventional buildings of a similar size, 't Centrum saves around 800 tons of CO2.
"It's obvious that we need to make construction more future-proof. That's why we built 't Centrum,” says Emiel Ascione, project manager at Kamp C.
“Major players in the office market, such as Immobel, predict that demand for sustainable buildings will increase in the coming years. We hope that with 't Centrum, we can get as many construction companies as possible to jump on this bandwagon. This will benefit both the climate and employment in the construction industry, one of the most important sectors of the economy in the province of Antwerp,” says Kathleen Helsen, member of the provincial government and president of Kamp C.
Photos & Renderings: © Beneens Bouw en Interieur
Video: © Kamp C
