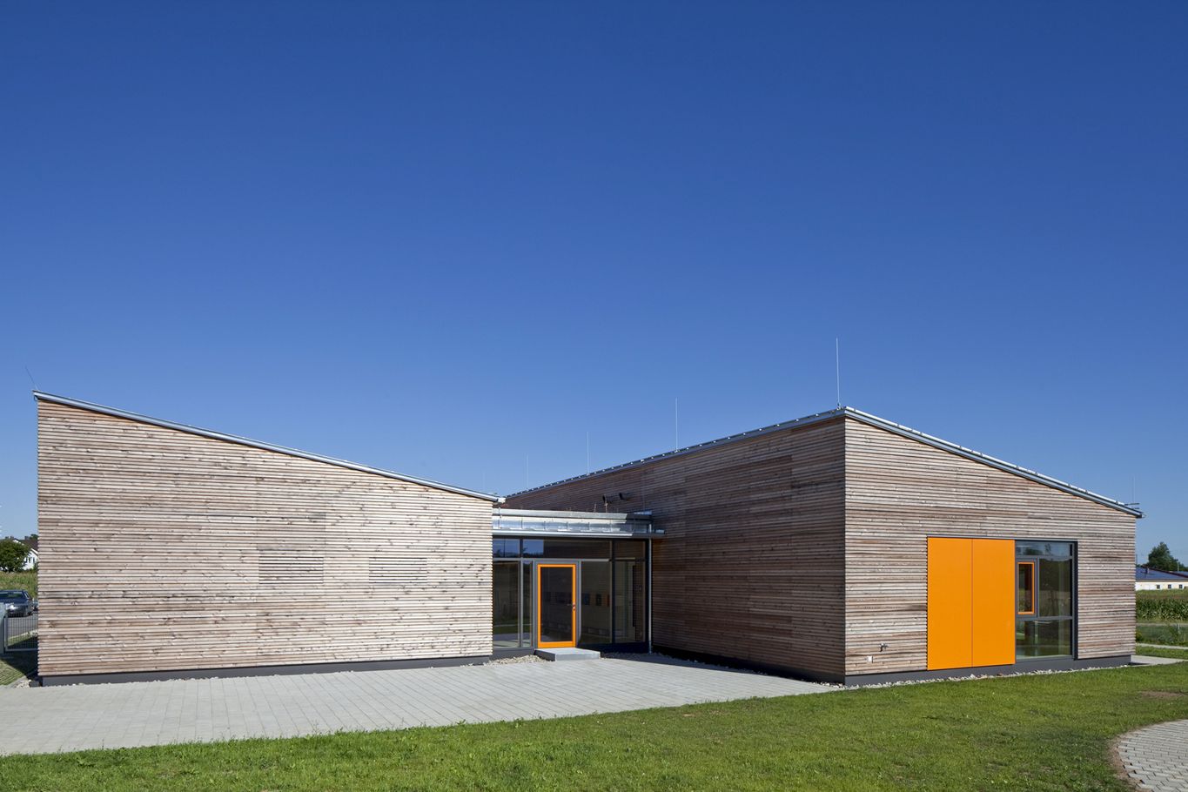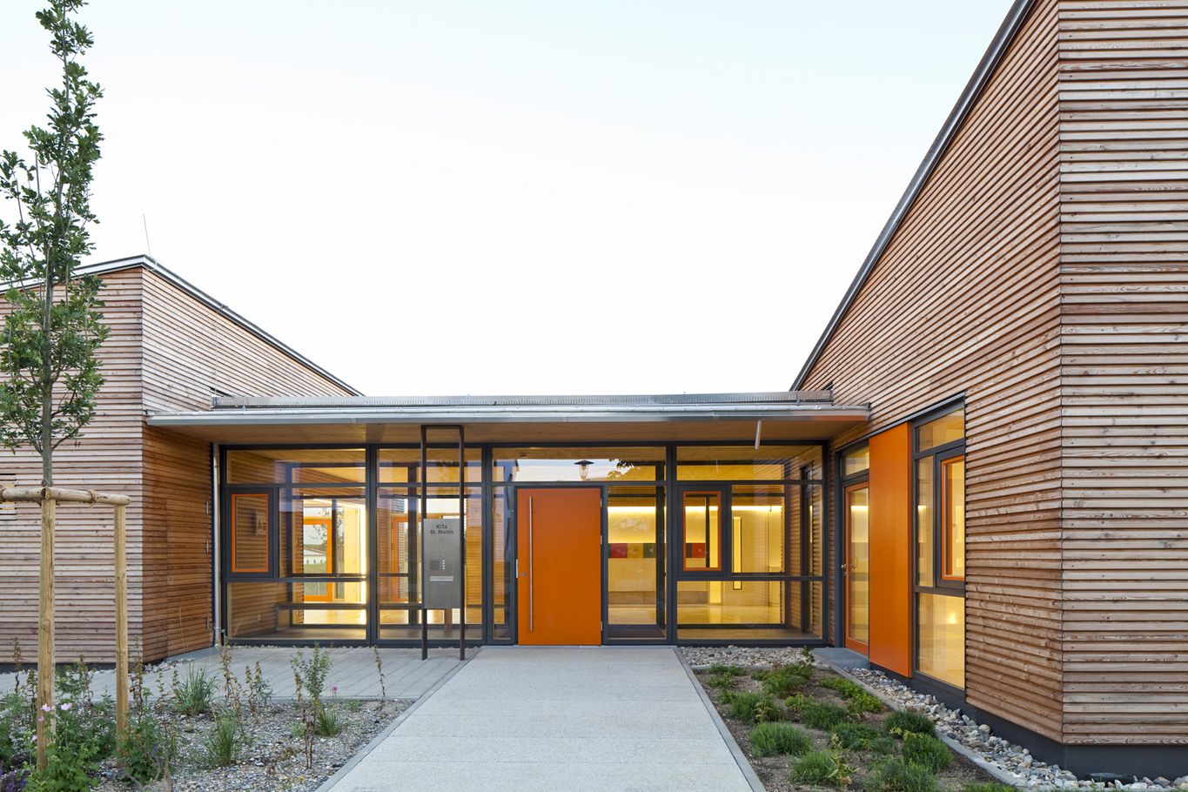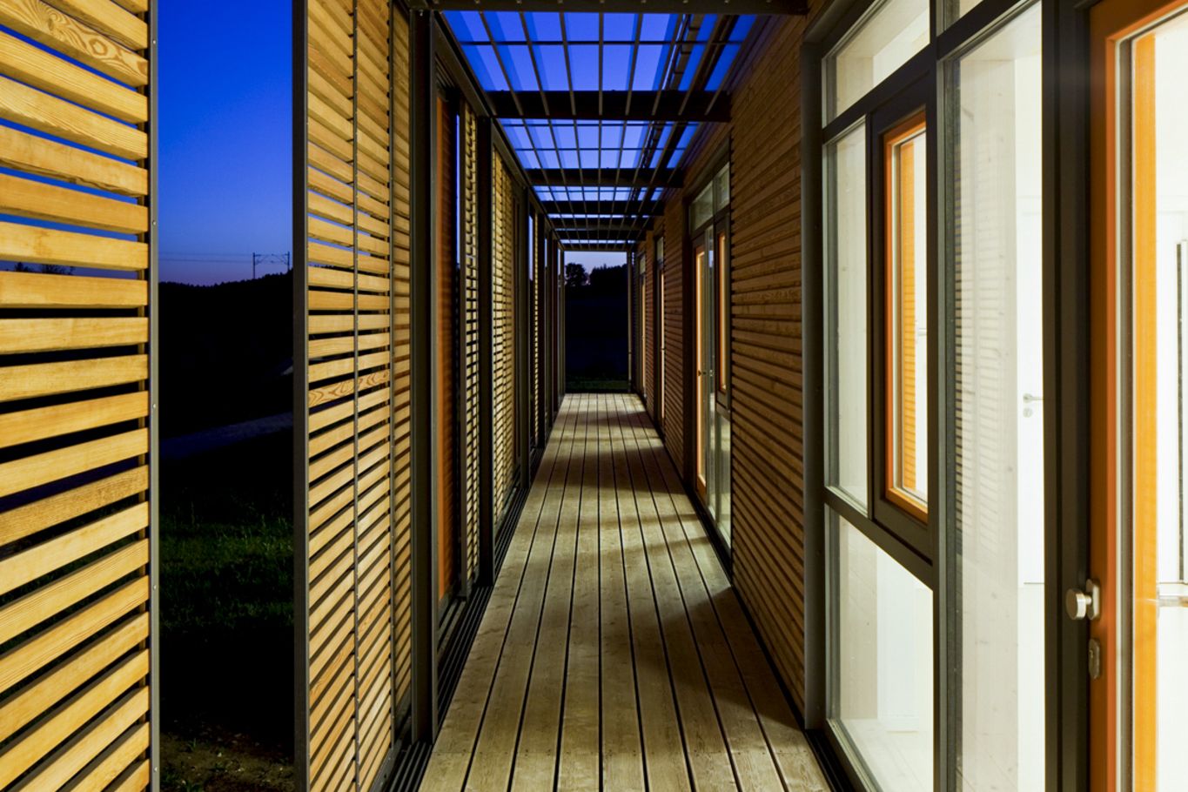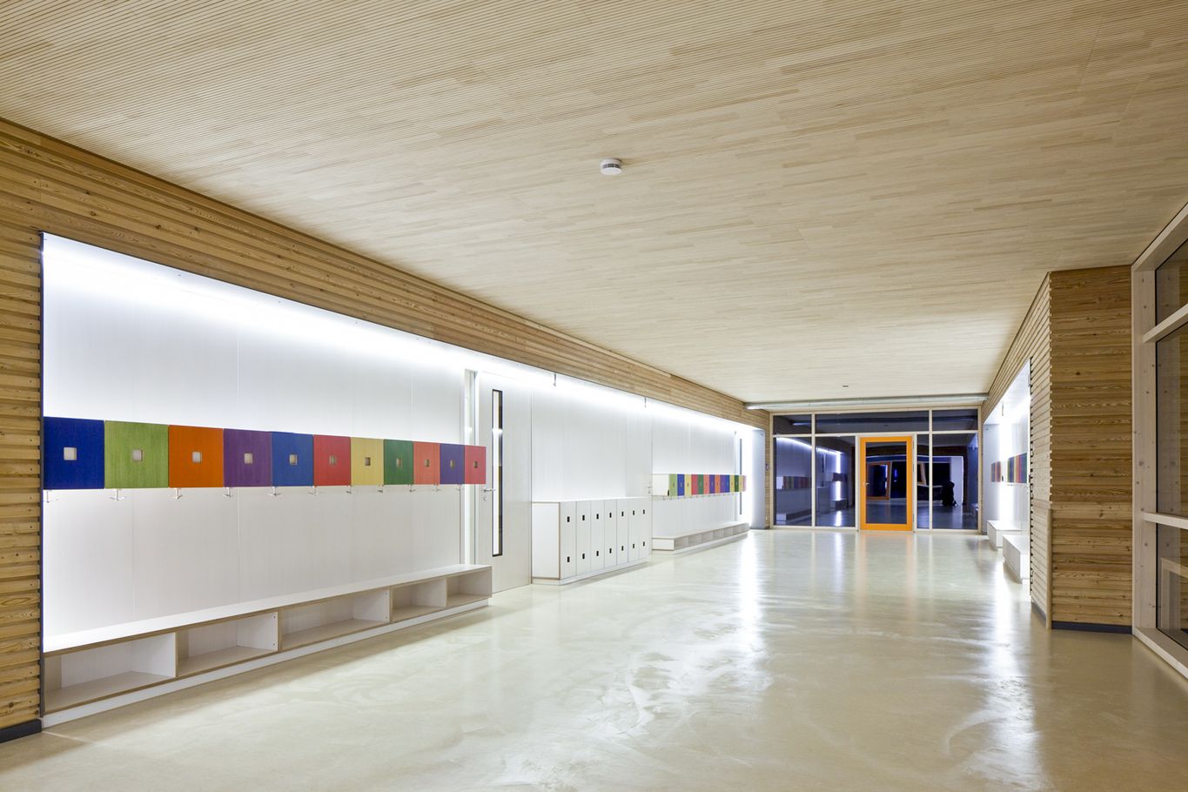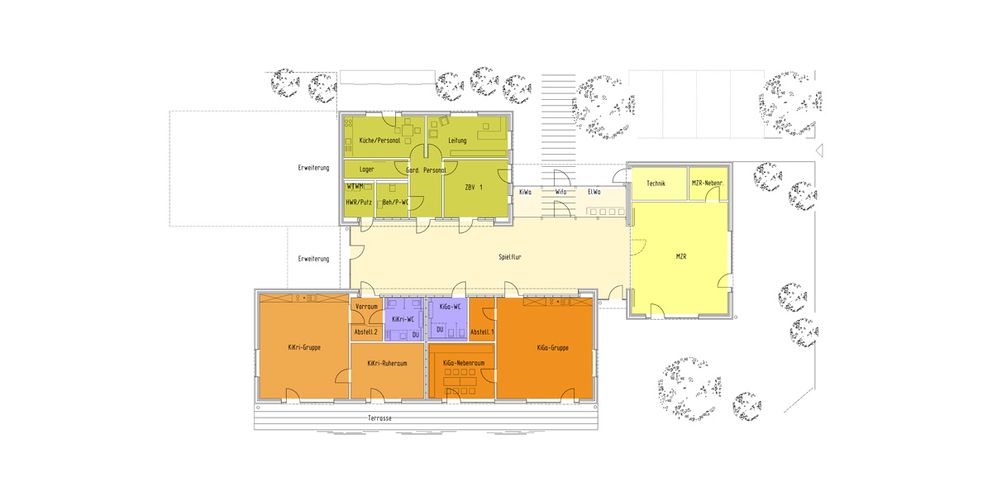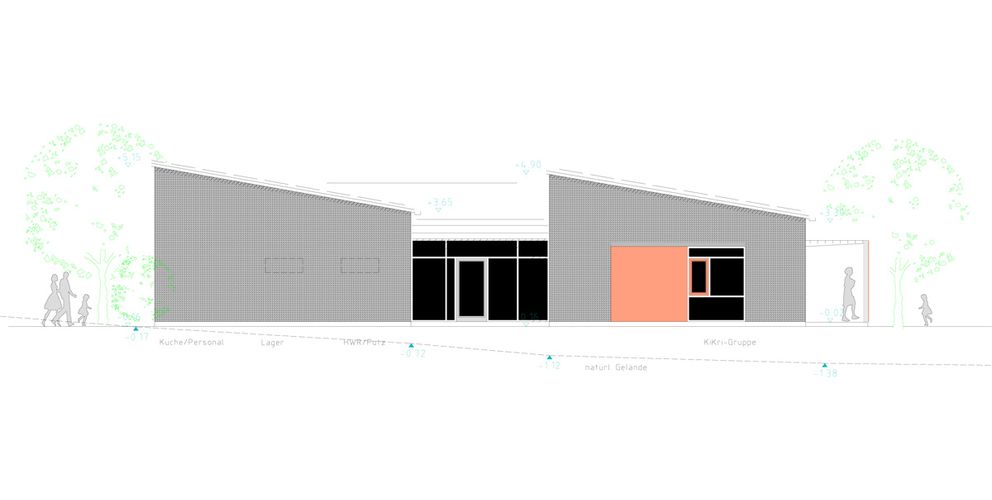St. Martin's Children's Daycare Centre, Buxheim | Germany
The land on which the new St. Martin's daycare centre is built is located to the south-west of the village of Tauberfeld, which belongs to the district of Buxheim, and borders an existing residential area on its south side. The property consists of several buildings and accommodates a kindergarten as well as a crèche.
facts
Project Multi-section building with mono-pitch roof construction
Place Tauberfeld in Buxheim, Germany
Year of construction 2013
Client Buxheim Town Council
Architecture ABHD Architects Beck und Denzinger
Execution of timber construction Schels Holzbau Zimmerei GmbH
Statics Grad Ingenieurplanungen Büro für Baustatik und Konstruktion GmbH
BBS use 100 mm thick 5s BBS XL elements, non-visible quality
Concept
The two recreational rooms are both sealed by a mono-pitch roof with a metal covering and the connecting building has a planted flat roof. The ceilings and roof structures are made of solid glulam elements. Photovoltaic panels are fitted to the metal-covered mono-pitch roofs, which have a 10 degree pitch. The walls are designed as a solid wood construction using binderholz CLT BBS. Thermal insulation is provided by woodchip insulation panels. The external façade was designed as a rear-ventilated larch wood profile shell.
The terrace is constructed using larch wood boards, which rest on a steel sub-structure. A sun screen made of fixed aluminium slats was installed as the horizontal top cover of the terrace.
In contrast to the light materials used in the interior, such as the white fir and linoleum floors, the lockers in the play corridor are brightly coloured and every locker space has its own colour. The orange-coloured kitchen block in the group space also provides a striking contrast to the light-coloured spaces.
Photos: © Maximilian Gottwald, ABHD Architects Beck und Denzinger
