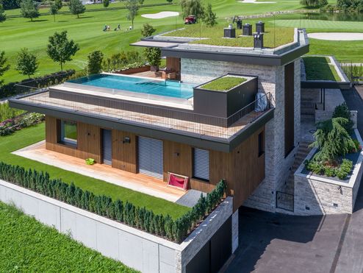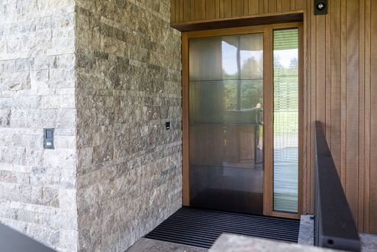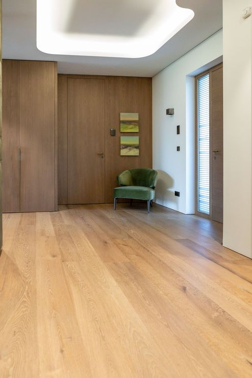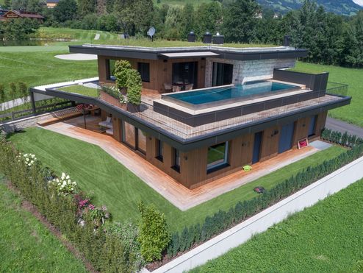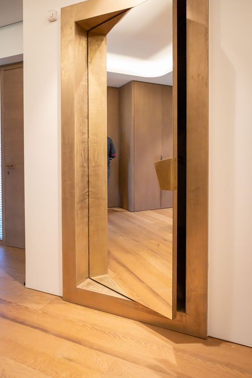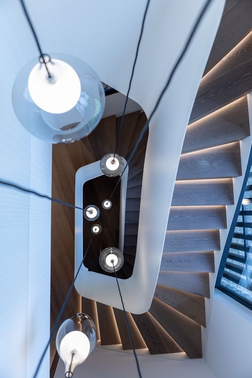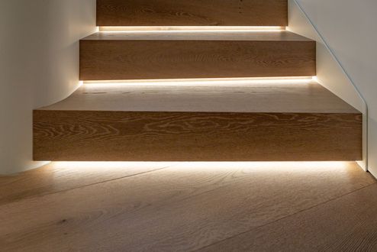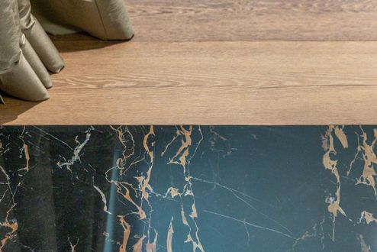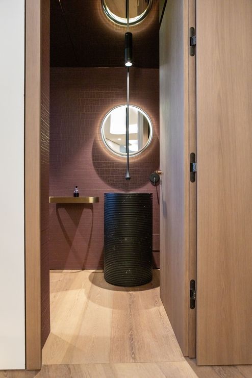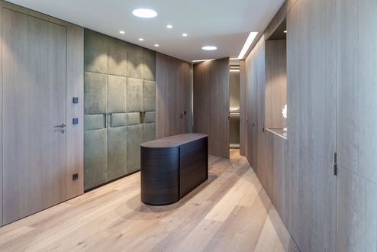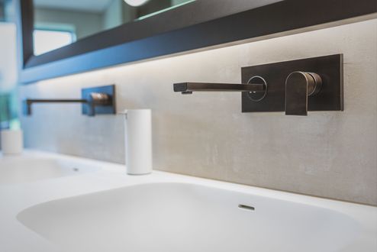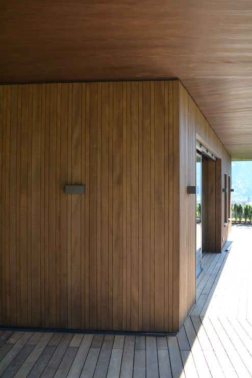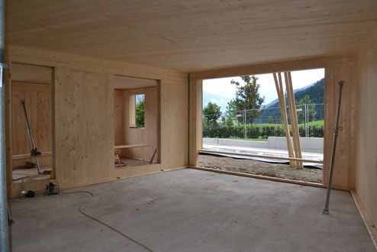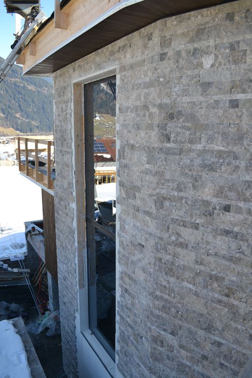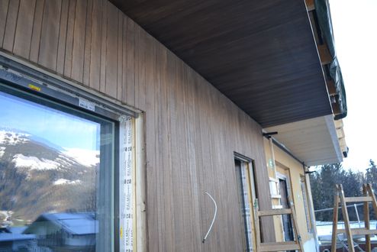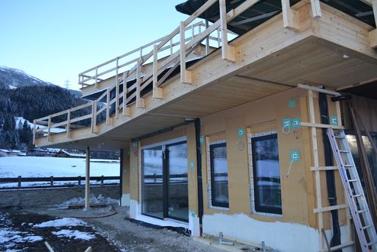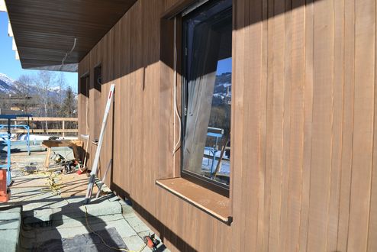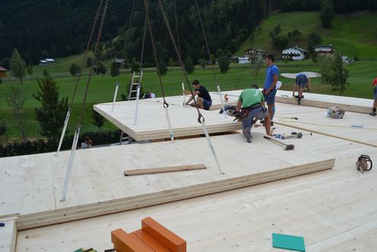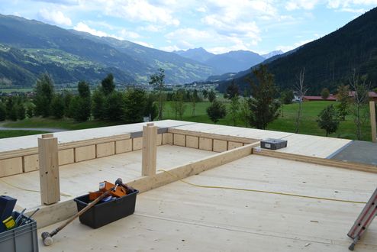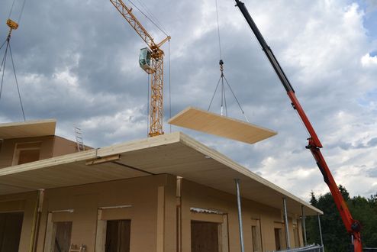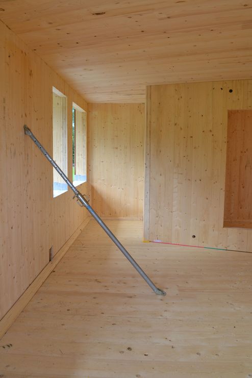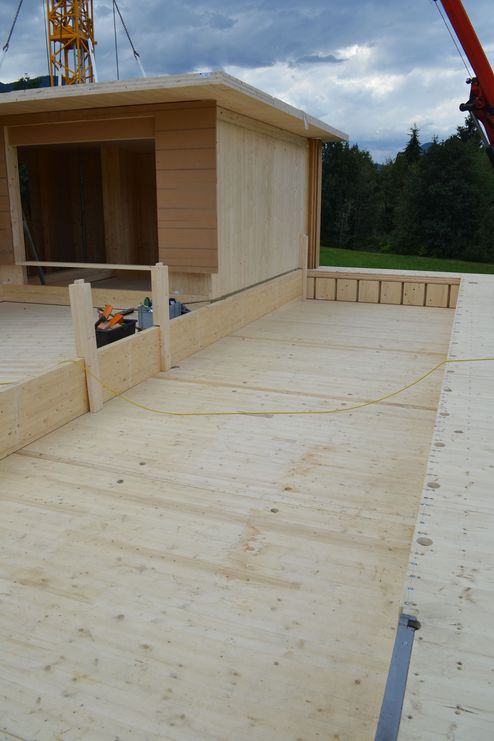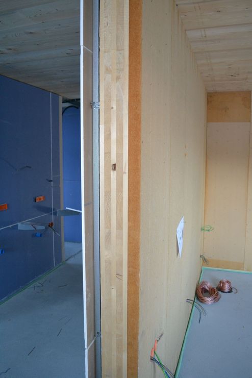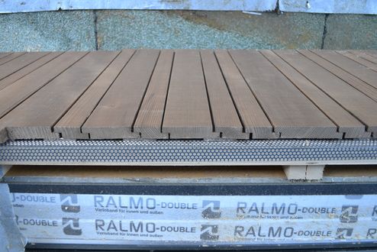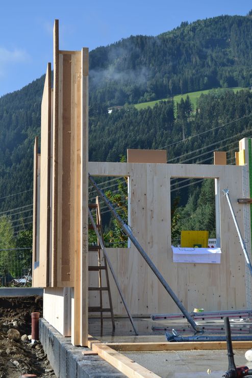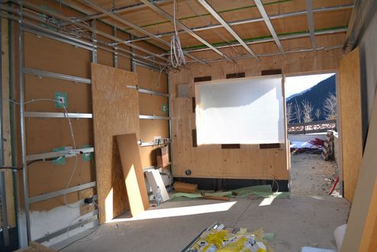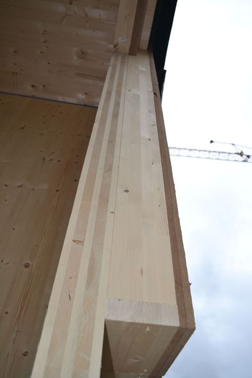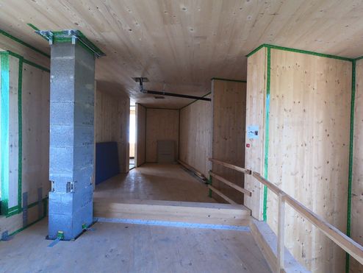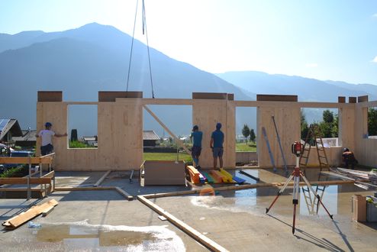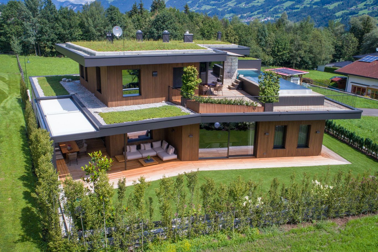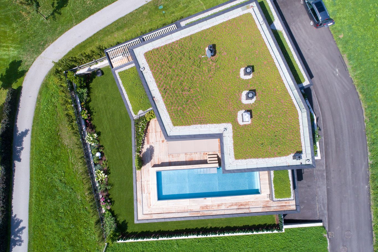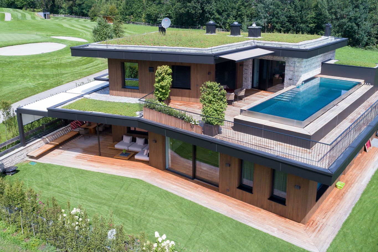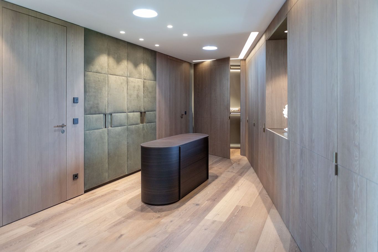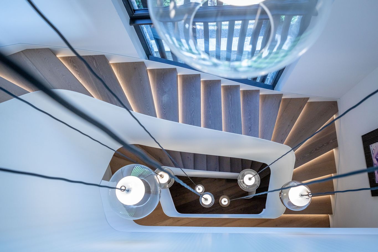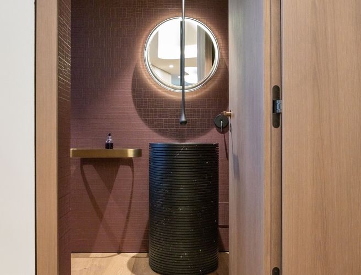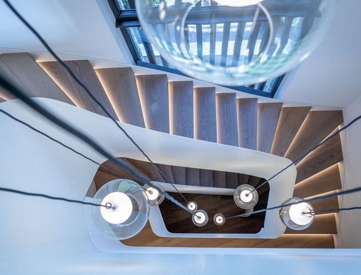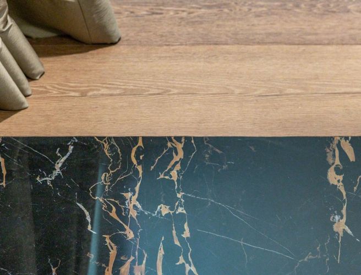Single-family house, Uderns | Austria
This single-family house in state-of-the-art wood construction combines fantastic views of the Zillertal mountains with a special measure of elegance, cosiness and high-quality details. The solid wood construction consists of a combination of binderholz CLT BBS, glulam and solid wood panels. After a very short design and construction period, the new building was completed in spring 2019.
facts
Project New construction of a single-family house
Place Uderns, Austria
Construction 2019
Architecture Thomas Urtaler of SO architects
Interior design Reinhard Strasser GmbH
Statics tragwerkspartner zt gmbh
Execution Holzbau Kofler GmbH
Products Use 176 m³ binderholz CLT BBS non-visual quality, 15 m³ glulam GLT, 200 m² 3 layer solid wood panels and 256 m² profiled timber
The beauty is in the detail
The aim of the interior architecture was to design a contemporary house concept that combines simple elegance and high quality with modern as well as classic accents and a high cosiness factor. The challenge and highlight at the same time is the pool on the upper floor of the building. The adjoining terrace forms the transition to the living areas, which extend over both floors and offer a variety of open-plan rooms and cosy retreats. In some rooms, warm stained oak was processed in combination with large-format stone. The cabinets covered with leathery fabrics with metallic surfaces offer many inconspicuous storage spaces. The indirectly illuminated staircase combines binderholz CLT BBS with steel. The kitchen on the ground floor was made of oak and finished with copper fronts.
“Characteristic of the interior design are the contrasts in the feel and appearance of the different surface materials as well as the balanced interaction of direct and indirect lighting. Many fine details ensure that something special can be discovered in every corner.”
Interior designer Reinhard Strasser
The building materials
A total of 176 m³ binderholz CLT BBS, consisting of non-visual quality CLT BBS 125 and CLT BBS XL elements, as well as 15 m³ glulam were used for the solid wood construction. The CLT BBS wall elements connect to wall studs insulated with wood wool and all-surface soft wood fibre boards. The visible façade consists partly of a wooden façade with back ventilation and partly of a natural stone façade with back ventilation. For this purpose, 256 m² softwood lumber of white fir and 72 m² of natural stone were used. The softwood lumber was treated with a wood preservative for protection against weather influences. The main roof is an extensively greened warm roof, and the terrace is a warm roof with a back-ventilated wooden terrace flooring. The canopy’s ceiling view from below consists of 200 m² back-ventilated 3 layer solid wood panels brushed in fir, and it was also treated with a wood preservative.
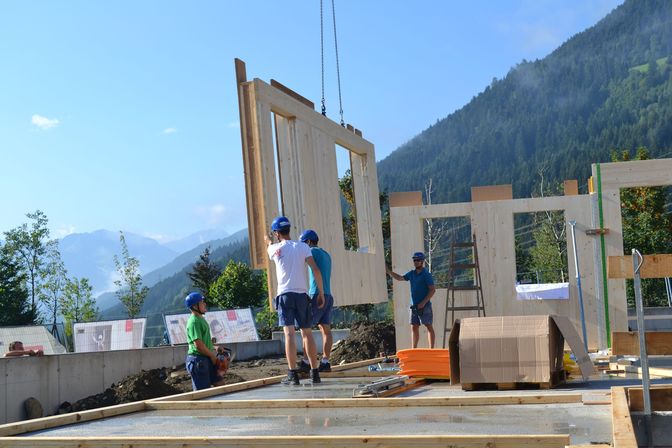
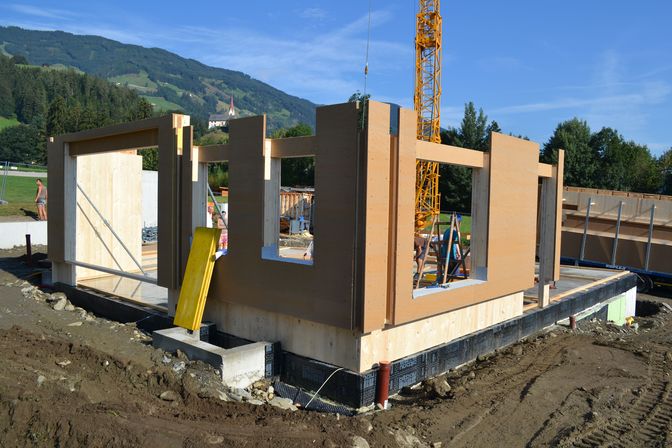
One of the static features is the positioning of the pool on the upper floor. The components adjacent to the pool are decoupled from the rest of the building in terms of soundproofing technology. In the area of the pool, there is a wooden concrete composite ceiling as well as a two-shell apartment partition wall made of CLT BBS, with an intervening separating joint slab.
The particularly fast implementation of the individual design and implementation steps by all project participants as well as the high degree of prefabrication of the solid wood construction made it possible for the house to be moved into after only three quarters of a year.
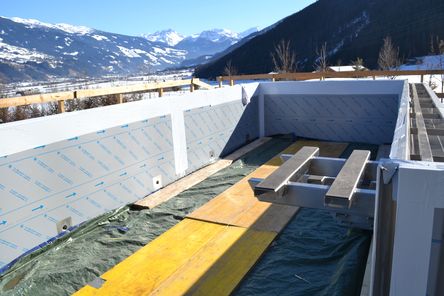
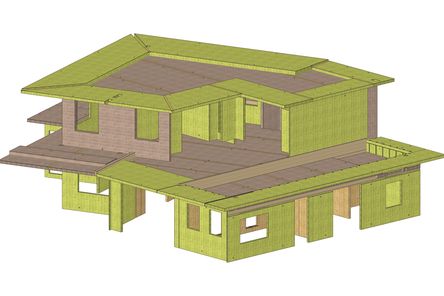
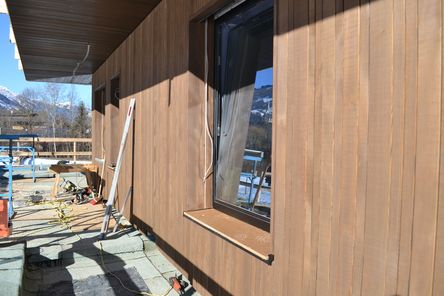
Statement of the structural planners
“From the point of view of structural design, the special feature of the single-family house in Uderns, in addition to wide extensions with slender but heavy ceiling structures, is certainly the positioning of a pool on the upper floor of the building. This was made possible by a wood-concrete composite ceiling made of CLT BBS and reinforced concrete. This ceiling was acoustically decoupled from the living space below.”
Thomas Badergruber and Conrad Brinkmeier, tragwerkspartner zt gmbh | Innsbruck
Photos: © becknaphoto, binderholz
Rendering: © binderholz
