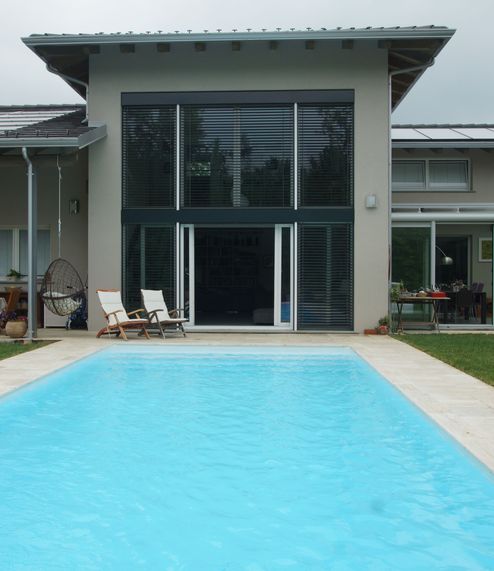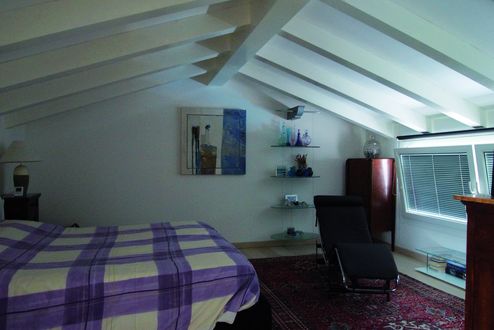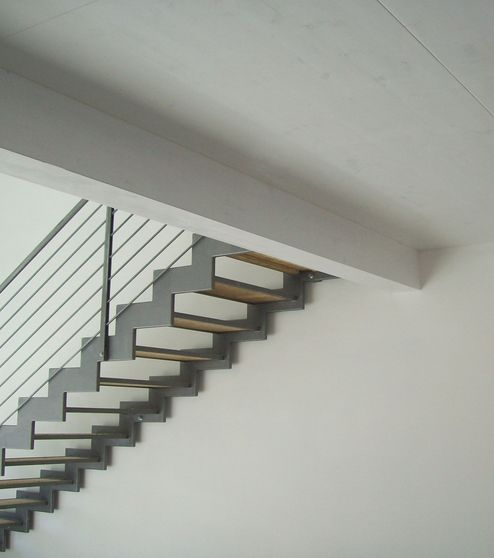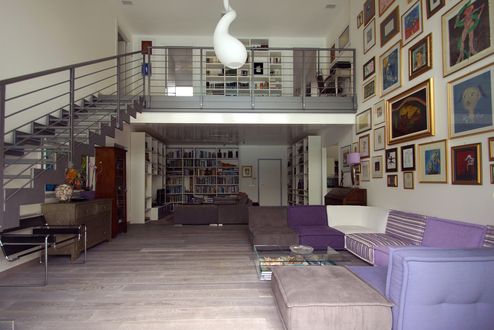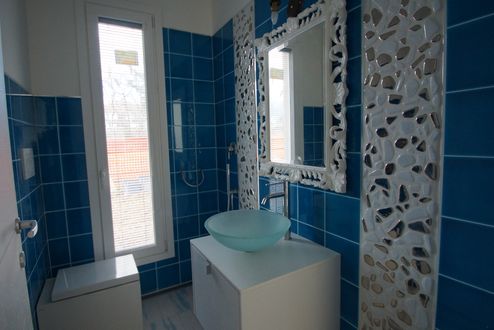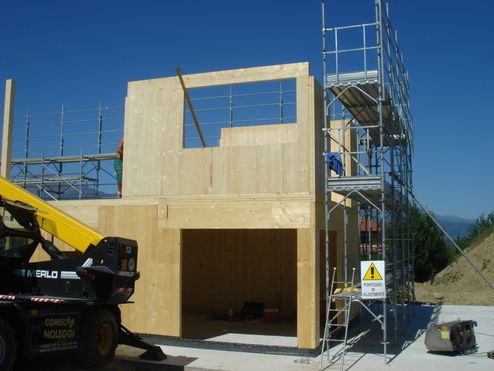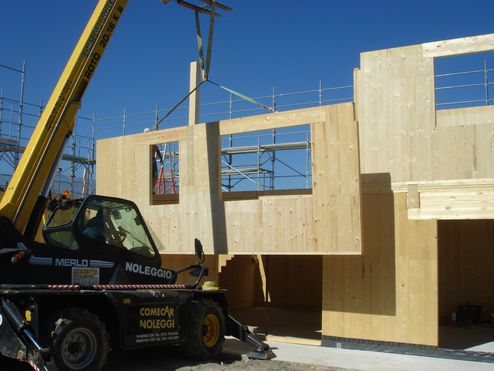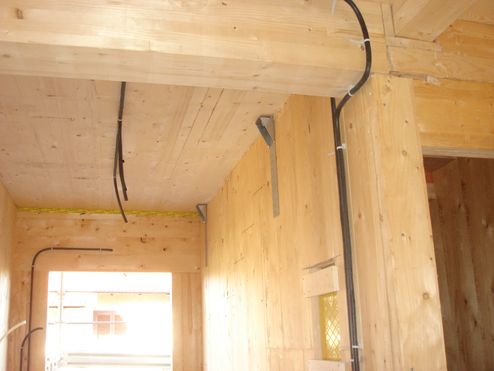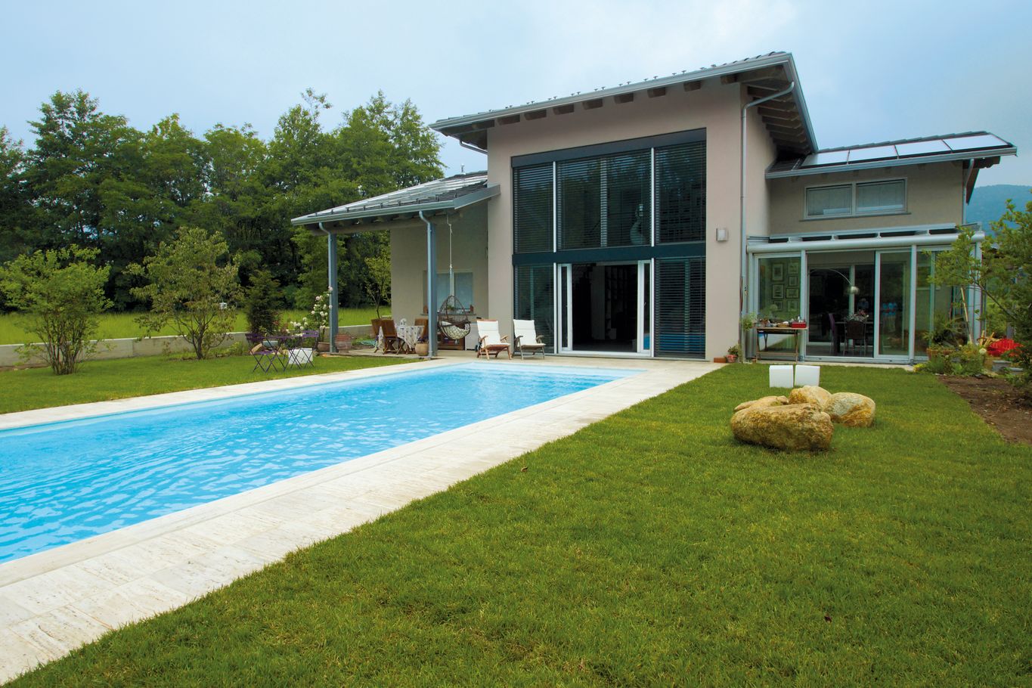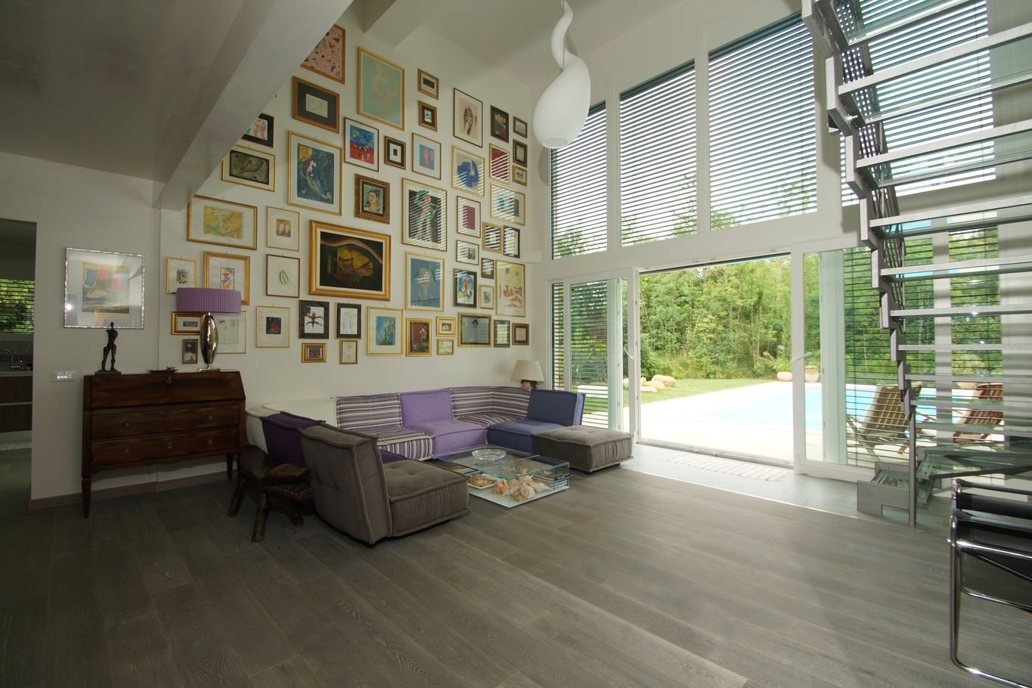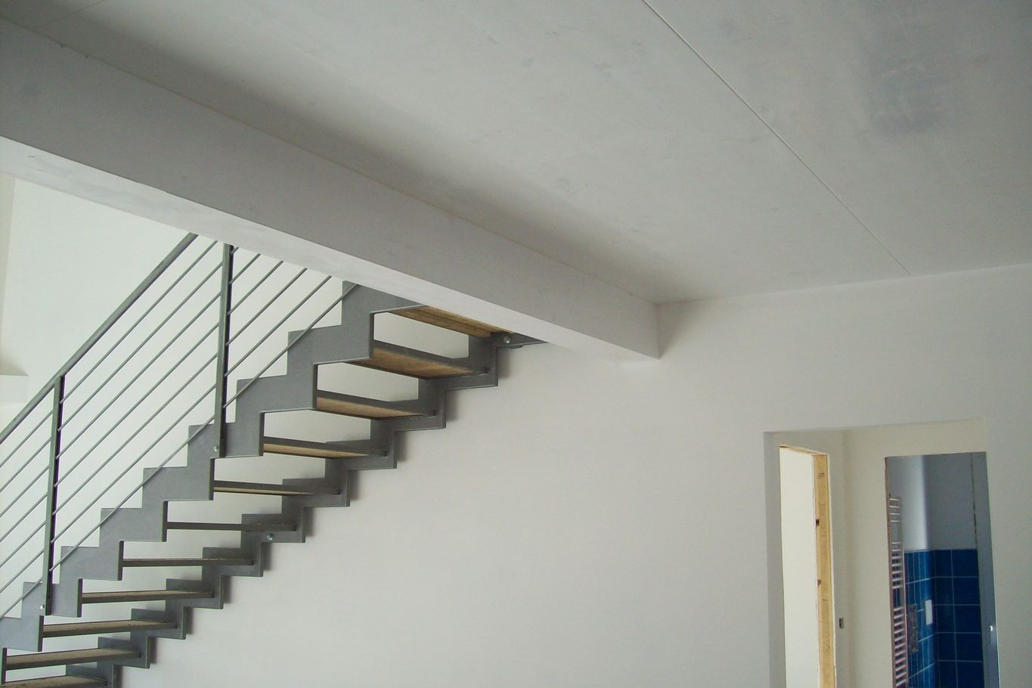Single-family house, Giaveno | Italy
We have constructed a wonderful two-storey detached house using timber in Giaveno. The time from the start of construction work to handover of the finished house, including all interior finishing and services, took a mere four months. The project was completed in collaboration with our trusted partner, Wunderhaus.
Facts
Location Giaveno, Italy
Construction period 2014
Client Wunderhaus S.R.L
Execution Mozzone Building System S.R.L.
Architect Arch. Roberto Varacalli
BBS use Ceilings and walls in binderholz CLT BBS residential visible quality
The implementation
The footprint of the house measures approximately 200 square metres and extends over two floors, with a spacious and bright living room, which leads to a garden with pool at the front of the house and a side veranda. The framework, ceilings and roof were constructed throughout using prefabricated BBS timber elements, on which plastered wood fibre insulation boards were laid to create a uniform and modern exterior appearance.
Apart from the outstanding living comfort provided by the BBS wood, the interior fit-out was complemented by a range of ultra-modern systems: photovoltaic panels on the roof for heating (solar energy). underfloor heating and mechanical ventilation. The building was classified as energy class "A".
Photos: © Mozzone Building System S.R.L.
