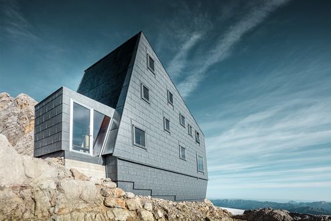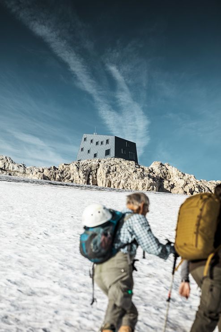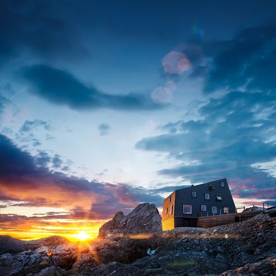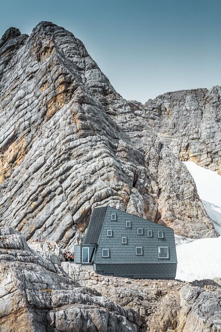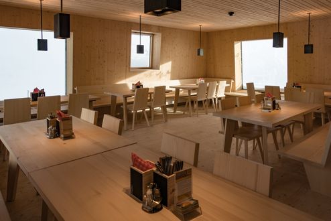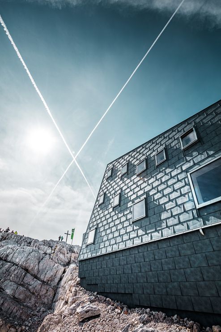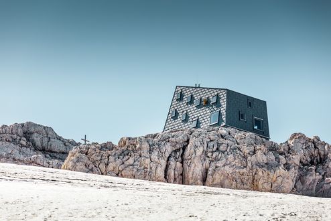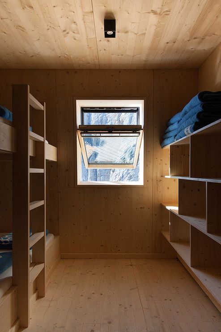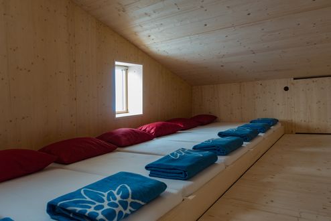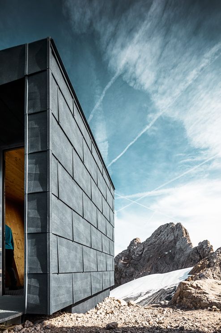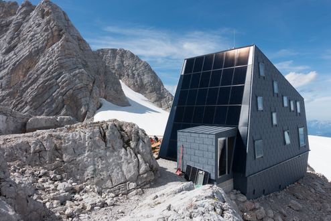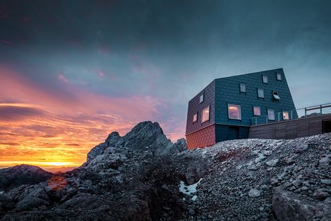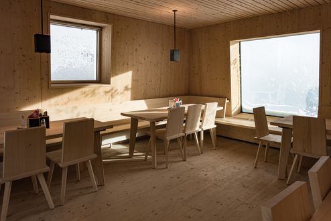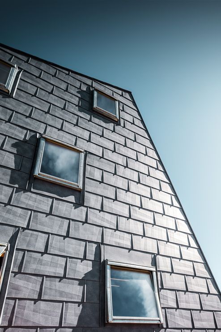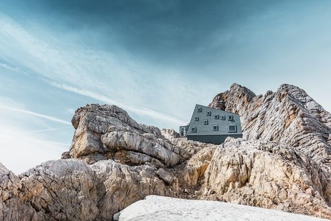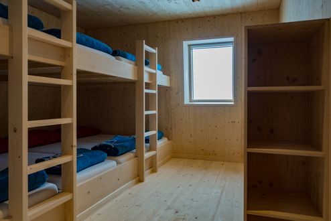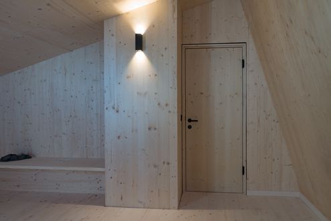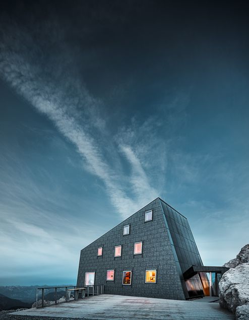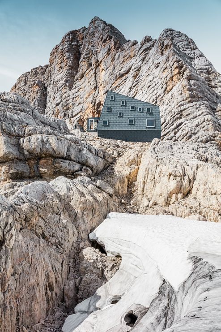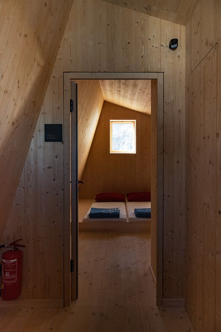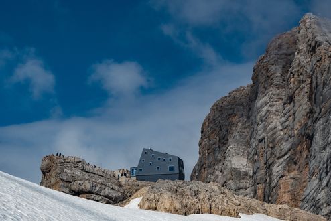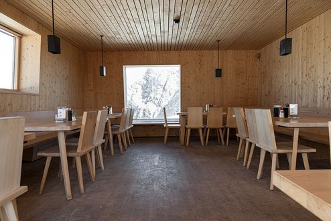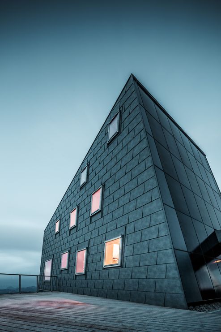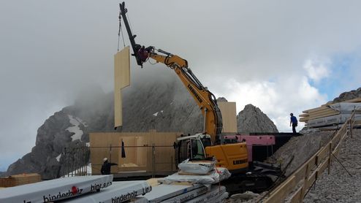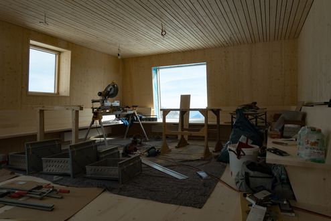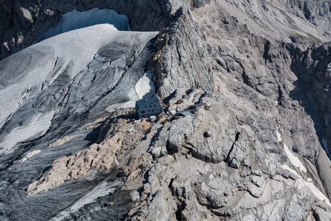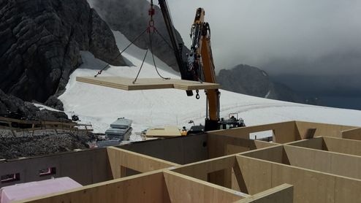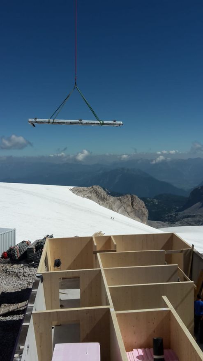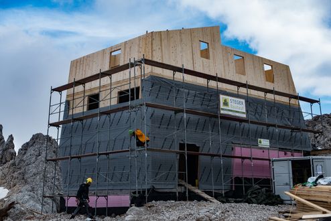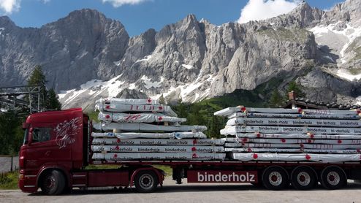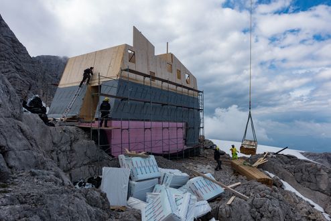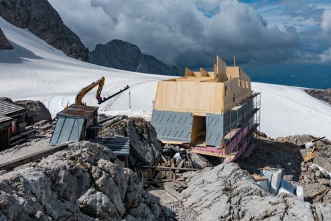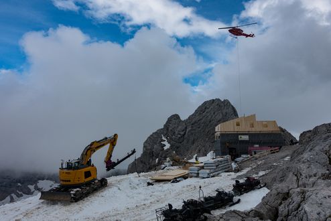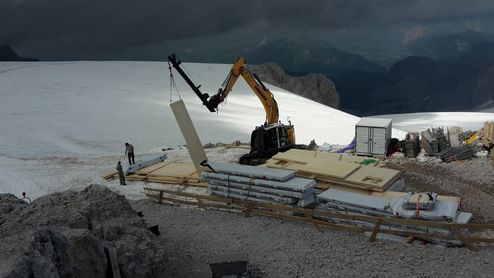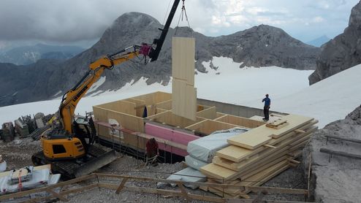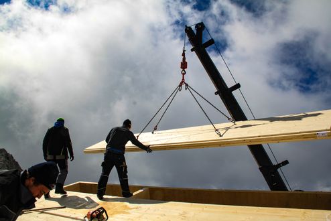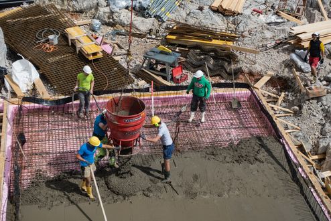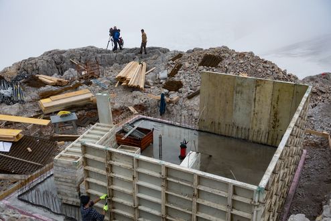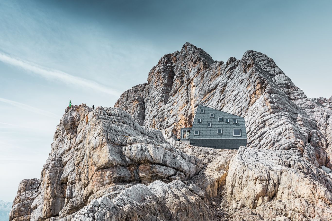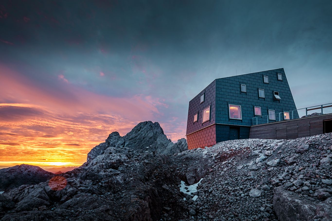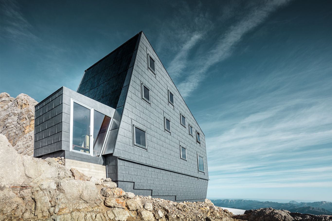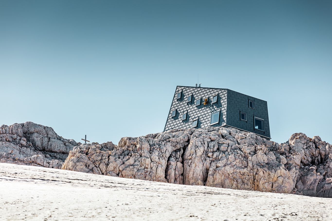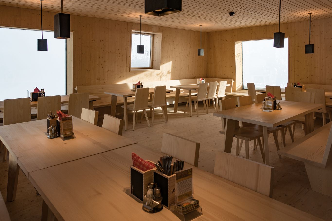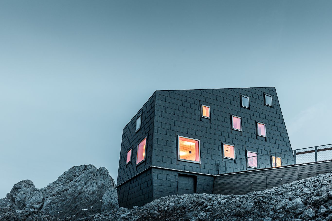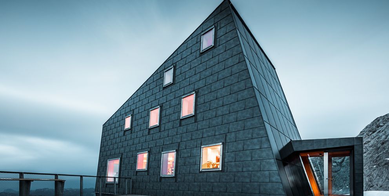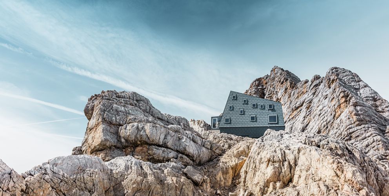Seethalerhuette at the Dachstein | Austria
Surrounded by the ice of the Hallstaetter Glacier, the new Seethalerhuette is perched at an altitude of 2,740 m at the foot of the Hoher Dachstein mountain and offers spectacular views of the mountain ranges all the way up to the Grossglockner mountain. It is the highest Alpine club hut in Upper Austria and is located directly on the border with Styria. The refuge serves as an important base for mountain rescuers and is the starting point for mountaineers who wish to climb the Dachstein massif along climbing routes, vias ferrata and glacier trails in summer and winter. The sustainability of the construction method as well as the hut’s technical equipment was decisive for the conception of the new hut, because the Dachstein massif is a UNESCO World Heritage Site and a European Protected Area.
FACTS
Project Replacement of the Seethalerhuette of the Alpine Club Austria
Location Near Ramsau am Dachstein, Austria
Construction 2017 - 2019
Architecture dreiplus Architekten ZT GmbH Innsbruck, Arch. DI Stephan Hoinkes
Wood construction Steger Bautauf
Usable area 350 m²
Material use 140 m³ binderholz CLT BBS
New construction inevitable
In recent years, the structure of the previous Seethalerhuette with a history of more than 90 years has suffered massive damage. As early as 2000, it had to be stabilised by structural measures. In addition, from a geological point of view, the site at that time became increasingly dangerous due to the decline of permafrost. For these reasons, a replacement building in a suitable place, but nevertheless in the immediate vicinity, became inevitable.
A wind and snow drift analysis revealed the optimal new location of the hut, which now also allows for winter operation with wind-facing entrance options.
Modern architecture in high alpine terrain
An architectural competition was announced for the project definition and produced various designs that met the complex requirements for the new hut construction in the glacier area in different ways. The winning bid came from the architectural firm dreiplus.
The result is a modern building, which consists above ground of a prefabricated wooden structure of 140 m³ binderholz CLT BBS and in which the building technology is housed in the concrete basement. The façade was clad with weather-resistant metal shingles made by the company PREFA, which can withstand the extreme conditions at this height. Integrated photovoltaic panels supply the hut with electricity. Rainwater is collected via the roof and façade, then cleaned and treated into drinking water. Heating is provided by means of wood pellets and a small combined heat and power plant powered by rapeseed oil serves as an emergency generator. Inside, the visible CLT BBS together with the rough-cut wooden floor creates a cosy atmosphere. In total, the hut offers room for 22 sleepers and 40 diners.

Altitude, weather and logistics
The new Seethalerhuette opened its doors for the first time at the beginning of 2019. Construction began in July 2017, which was often not an easy task due to the challenging weather conditions at the Dachstein massif. Without the use of a helicopter, it would have been impossible to bring the building material to an altitude of 2,740 m. The prefabricated CLT BBS elements with a length of up to 10 metres, a width of 2.70 metres and a weight of up to 1.5 tonnes were also flown onto the mountain. Transporting parts in these dimensions also brought the pilot to his limit and demanded the highest concentration from the workers on the ground. On the highest construction site in Upper Austria, only the wood fibre insulation had to be attached to the prefabricated solid wood elements and the aluminium shingle panels of the façade had to be screwed on. After the successful completion of the construction, the old Seethalerhuette was demolished in the summer of 2019 in order to re-naturalise the area there.
Hut in a UNESCO World Heritage Site
The new Seethalerhuette construction is located on a property just a few metres from the south face of the Dachstein mountain, which drops sharply about 1,000 metres, and is therefore located in the middle of the area, which is designated a UNESCO World Heritage Site and a European Protected Area. The fulfilment of the high requirements for nature and environmental protection through a particularly sustainable construction method and the hut’s technical equipment was a matter of course for the Alpenverein Austria. Because environmental protection is not only a core task, but also a matter of the heart for the association.
“The glacier researchers of the state of Upper Austria will continue to find a base for their activities away from the icy cold at the new Seethalerhütte,” says Mag. Klaus Reingruber, Head of Glacier Surveys at the Dachstein Massif of Bluesky.
Photos: © PREFA/Croce & Wir, Alpenverein Austria, Richard Goldeband, Gerhard Steger, binderholz
Video: © Prefa
Plans: © dreiplus Architekten
