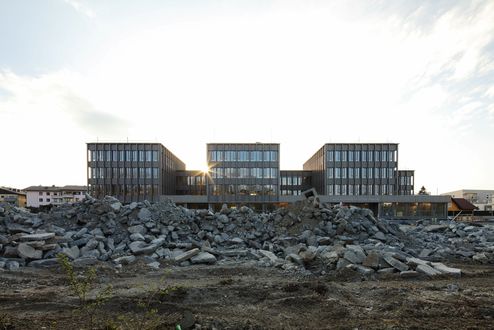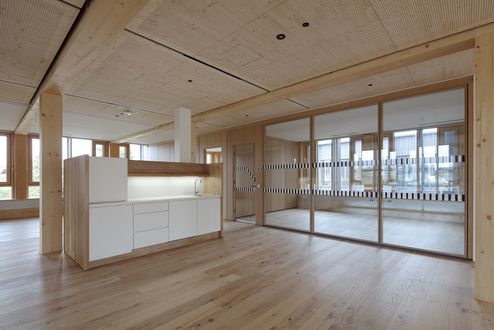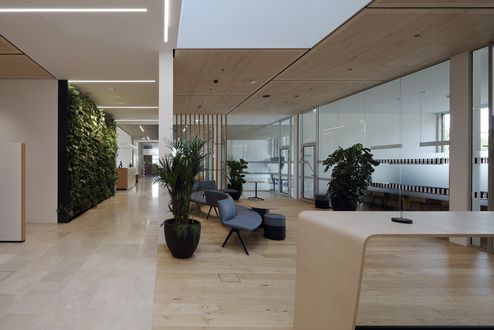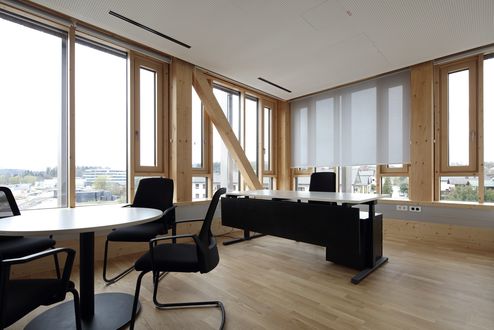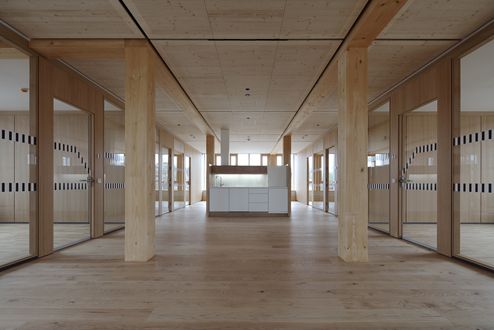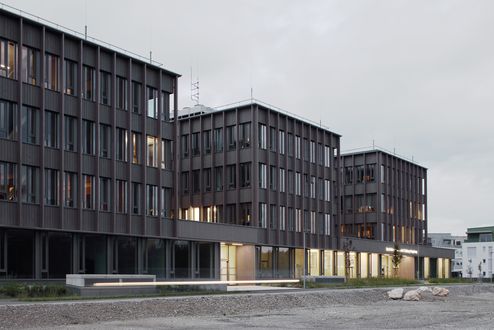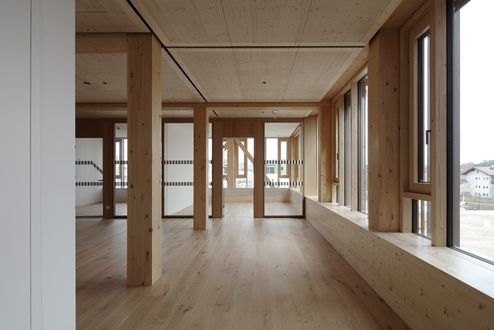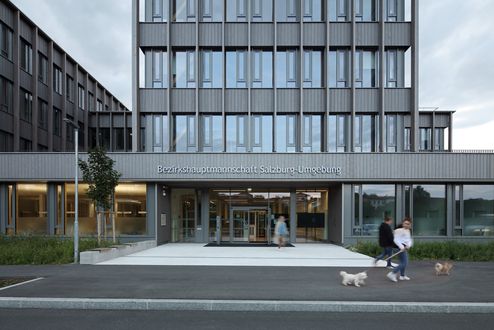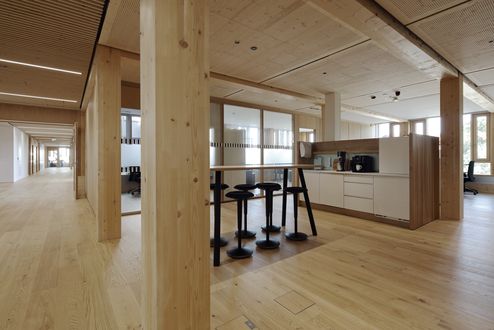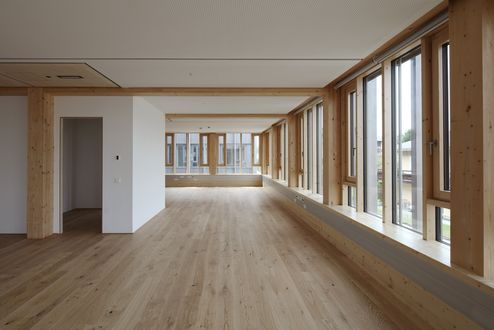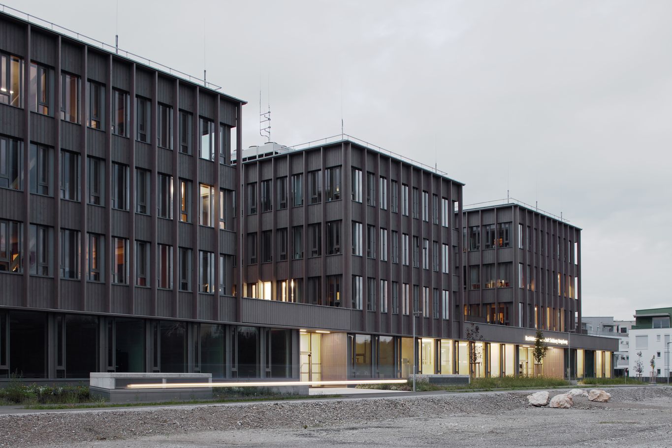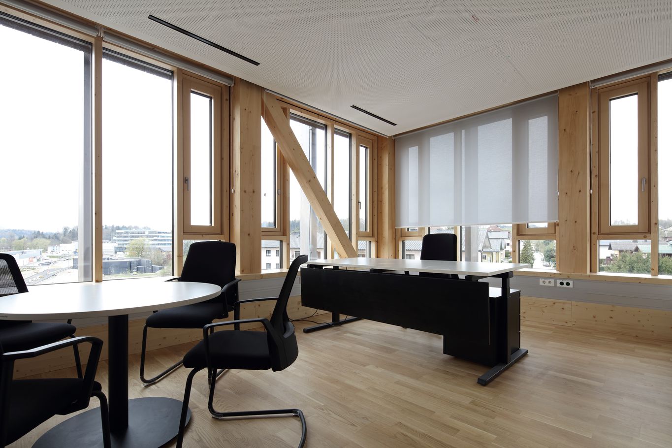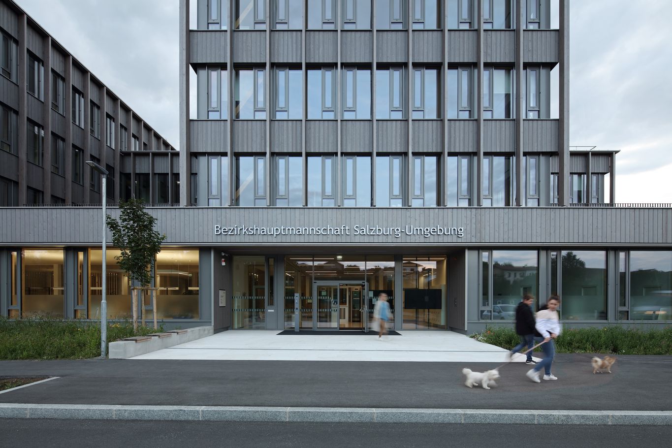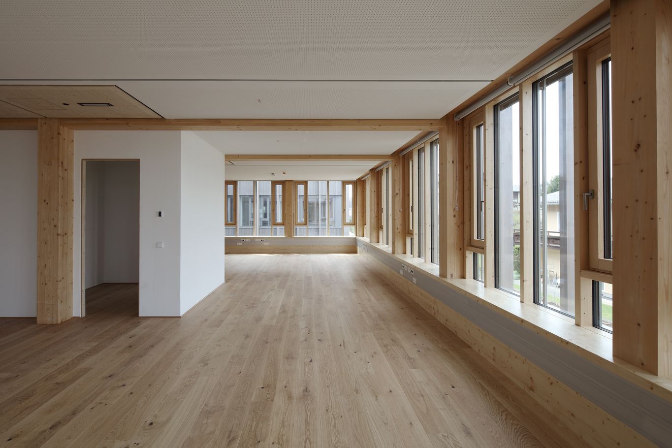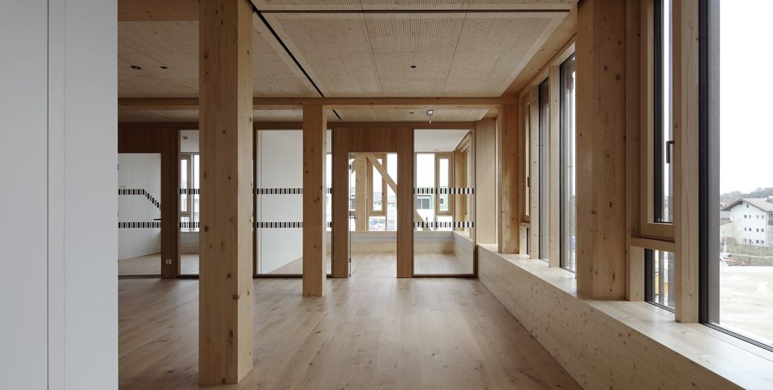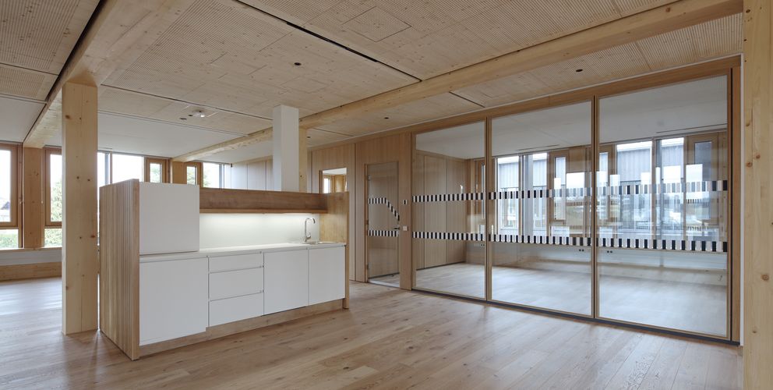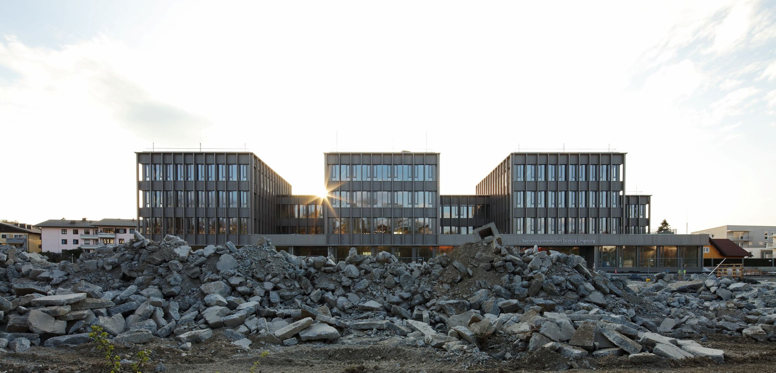Salzburg-Umgebung District Administration Building, Seekirchen am Wallersee | Austria
For the Salzburg-Umgebung District Administration, a modern, three-storey building was realised in Seekirchen am Wallersee and opened in June of 2023. Construction on the 7600 m2 lot had begun two years ago. The administration building was erected using binderholz CLT BBS and binderholz glulam. All ceilings, load-bearing elements, walls and facades above the ground floor were made entirely from wood.
FACTS
Project New District Authority Building
Location Seekirchen am Wallersee, Salzburg, Austria
Completion June 2023
Client State of Salzburg
Architecture SWAP Architekten ZT GmbH working with DELTA
Execution Appesbacher Zimmerei-Holzbau GmbH
Material use 663 m³ of binderholz CLT BBS, 240 m³ of binderholz spruce glulam, 100 m³ of larch glulam
Salzburg state administration building made from solid wood
The building consists of a glulam skeleton structure as well as CLT BBS ceilings and walls. Six wooden cubes rest on a base storey. The material used for the timber structure were sourced from our plants in Jenbach and Unternberg. This way, the transport distances were kept minimal. Most of the glulam elements were 280 mm thick. binderholz offers this cross-section without block bonding.
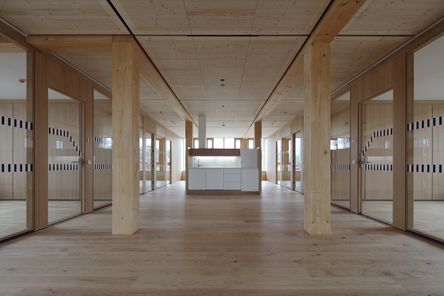
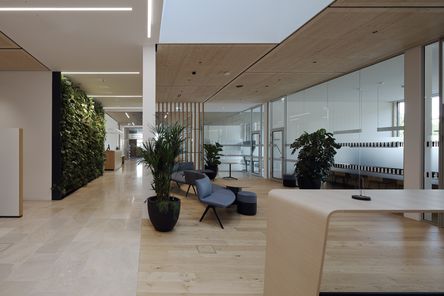
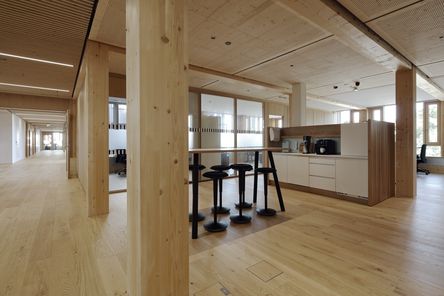
The basement and ground floors as well as the ceiling were made from reinforced concrete. These house an underground carpark, the building's technical equipment, an archive as well as front offices and a meeting room. Everything above the ground floor was made entirely from wood. These three storeys are home to the staff offices. Thanks to the wooden elements' prefabrication, construction could be markedly accelerated. A total of 1,000 m3 of wood were installed, storing some 1,000 t of CO2.
Wood everywhere
The client deliberately focused on wood, leaving it exposed inside. The perforated wooden ceiling has an acoustic effect, absorbing sound. Lamella walls made from wood divide the administration building into its individual areas to allow for separation, but still provide a good overview. The facade was executed using larch glulam elements with a pre-greying coating.
"One of the designers' Leitmotifs was to make construction and materials visible. That's why wood is used everywhere in service and staff areas and was left exposed as opposed to being clad," the SWAP architects say.
Glass makes for bright spaces, allowing for lots of transparency and views across the entire building. At least one window sash can be opened from every work station to allow for fresh air supply. Additionally, the walls were greened or covered in moss and a children's play corner with solid wood tables and chairs was implemented.
"The greened walls provide fresh air and contribute to a positive atmosphere. They are watered via a computer-controlled droplet system and, in addition to daylight, receive light from LED spotlights. The glass walls covered in moss only require the regular moisture in the air to 'live'," the architects conclude..
Photos: © www.christianbrandstaetter.com
Video: © Land Salzburg
