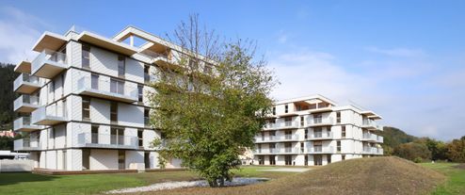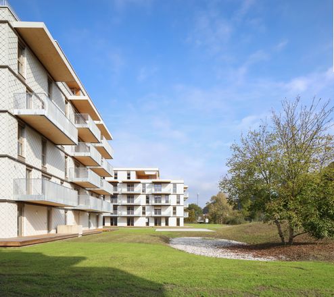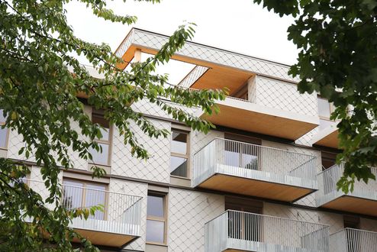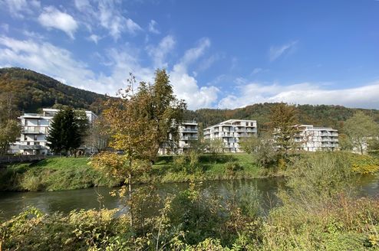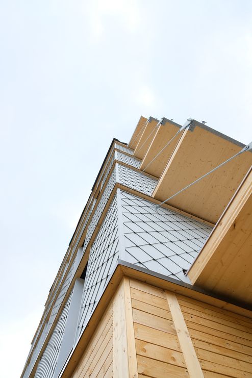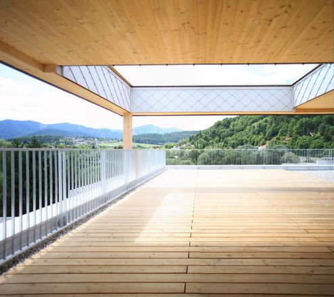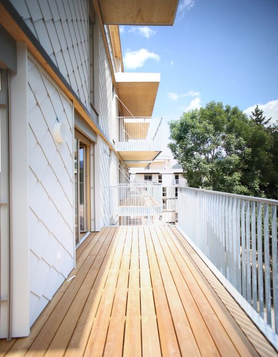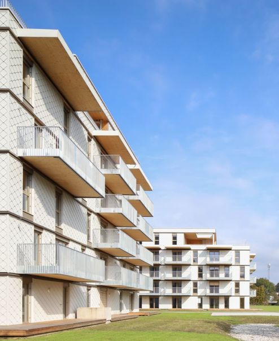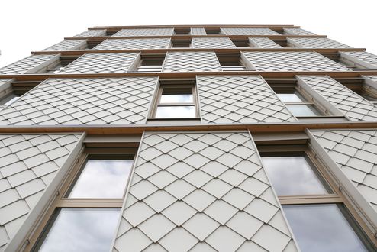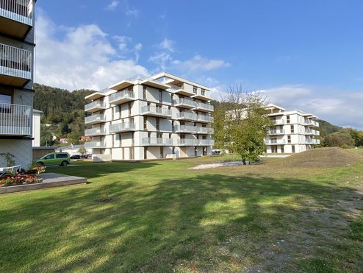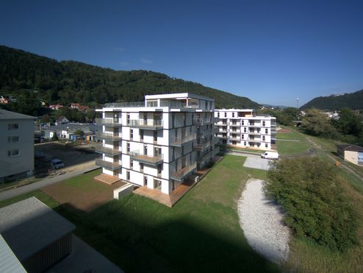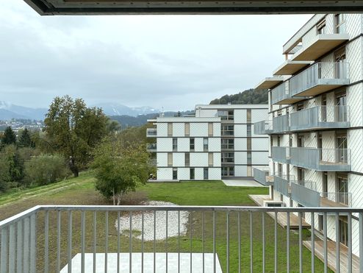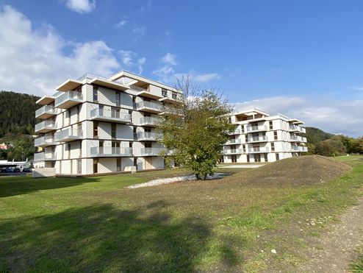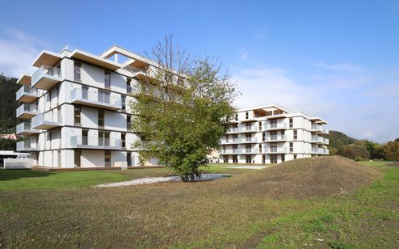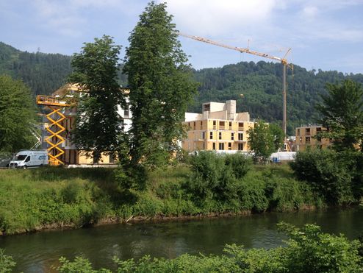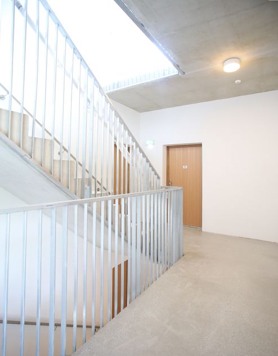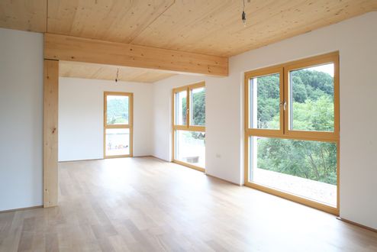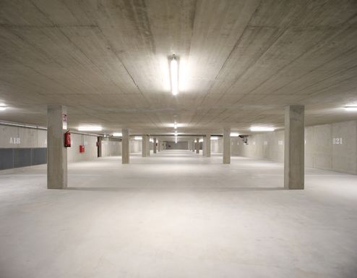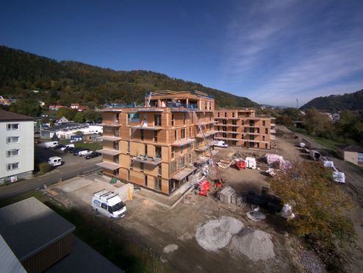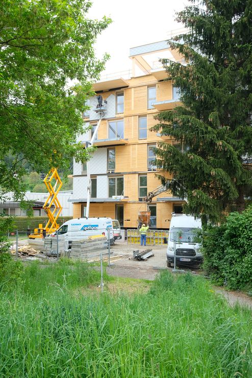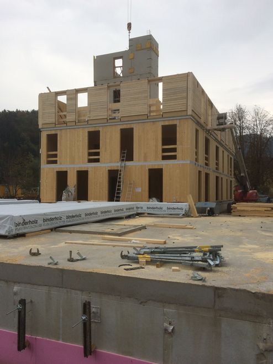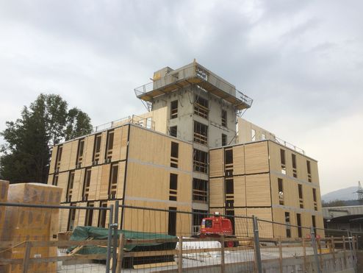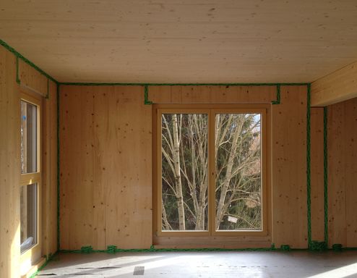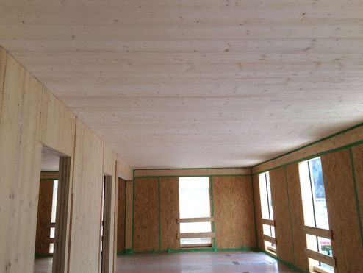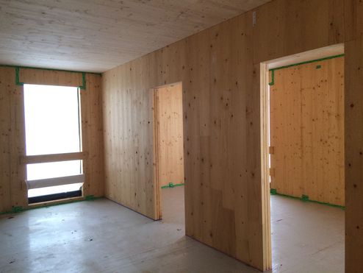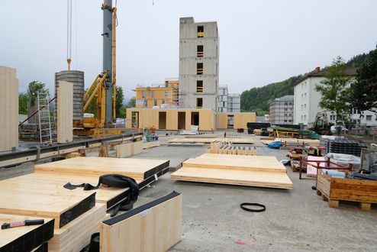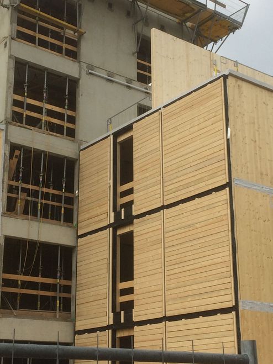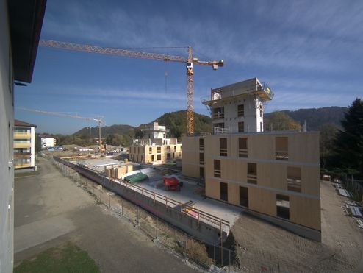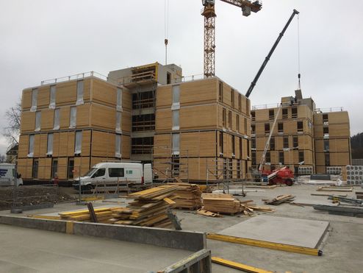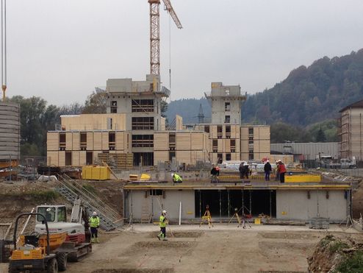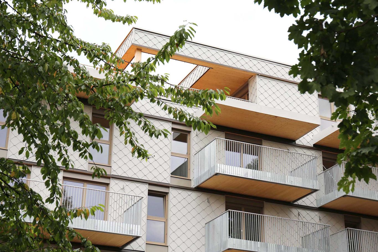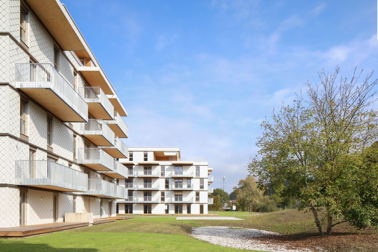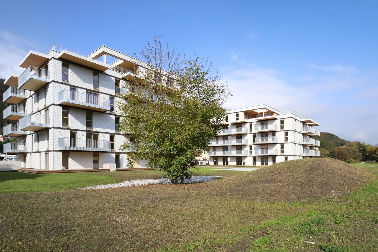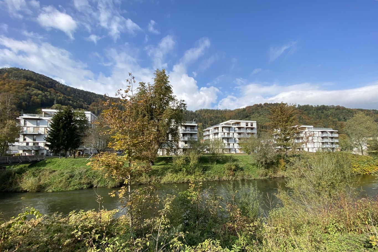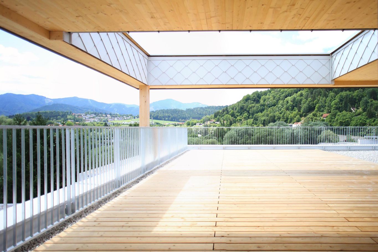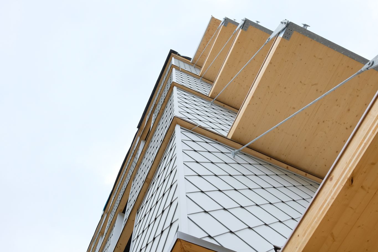Riverside Residential Estate, Kapfenberg-Diemlach | Austria
Wood plays a key role in this construction project and is intended to show that affordable living and climate-friendly, resource-saving construction do not have to be opposites but go hand in hand. The site where this has been made reality is located on the right-hand side of the Mürzzeile in Kapfenberg-Diemlach, close to nature, where a modern and new district is being built, which was called "Riverside" and provides a great living environment for all generations.
FACTS
Project Riverside Residential Estate
Location Kapfenberg-Diemlach, Austria
Construction 2018 to 2022
Completion First construction phase in July 2019, second construction phase in October 2020, third construction phase by 2022
Client Municipality Kapfenberg
Woodwork Graf Holztechnik
Architecture j-c-k Janser Castorina Katzenberger
Usable area 10,000 m²
Material use 1,660 m³ binderholz CLT BBS
Living at the river
The architect has designed seven simple five- and six-storey buildings in technically identical form in wood construction. For this purpose, 1,660 m³ of binderholz CLT BBS were processed. Thanks to the high-performance building material wood, the project achieves a low-energy standard, whereby heating is carried out by means of local heat supply. Great views as well as light inflow are ensured by offsetting or height graduation of the structures. At the same time, they create the impression of a lively neighbourhood.
By 2022, seven wooden buildings with a total of 139 apartments, including 16 units for assisted living, will be built in the Diemlach city district on a usable area of 10,000 m² along the Mürz river. Wood as a climate-friendly and resource-saving building material plays a special role in this residential project. The municipality of Kapfenberg is implementing a modern, liveable and above all affordable living space for all generations in an attractive recreation area with good transport connections and family- and child-friendly open spaces.

Wood as a feel-good factor
In hybrid construction solutions made of solid wood, concrete and glass, the material complexity can be perfectly shown by using building information modelling processes and the implementation takes place according to the plan. Only the underground car park and the stairwells and lift shafts were built in concrete construction. The building was built in solid wood construction. The walls and ceilings were constructed from binderholz CLT BBS. All CLT BBS ceilings as well as the undersides of the balconies were executed in residential visible quality. In order to keep the ceilings visible in all apartments, they were sonically decoupled from the stairwell. This additional effort paid well off in the end. The residents enjoy a very special atmosphere in the interiors with a high feel-good factor, which has a positive effect on the mood.
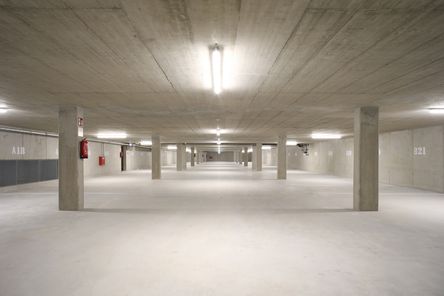
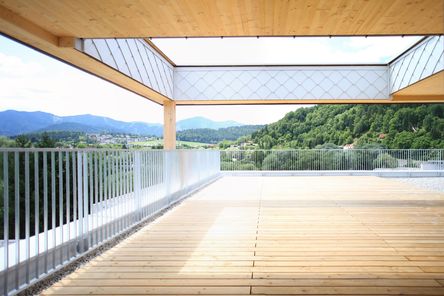
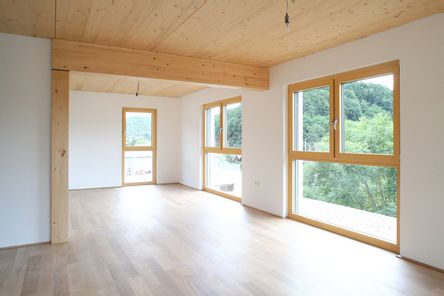
The attractive river landscape along the Mürz river is certainly life-affirming. The riverside features plenty of open spaces that are open to the residents to shape and use. The aim is to unite generations and create a basis for a fulfilling life with the integration of assisted living. The municipality of Kapfenberg, together with the developer and the team of architects, strives to ensure the highest possible level of quality of life and to initiate a lively neighbourhood by establishing spaces for weekly markets or events.
Katzenberger does not consider it useful that wood often has to meet the same requirements as a mineral building material, which often forces the planner to compromise, especially in residential construction. “Architects have to meet standards in wood construction that originate primarily from solid mineral construction. For me, this is questionable. Wood has other qualities that should be taken into consideration. Building with wood could be much easier and therefore more cost-effectively under slightly different conditions,” says the architect.
Photos: © binderholz © j-c-k Janser Castorina Katzenberger
Floor: plan © j-c-k Janser Castorina Katzenberger
Video: © HiWay-TV
