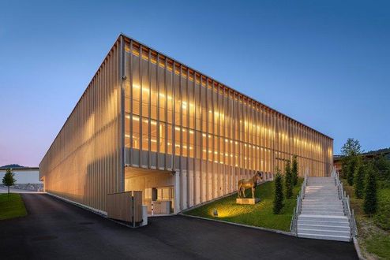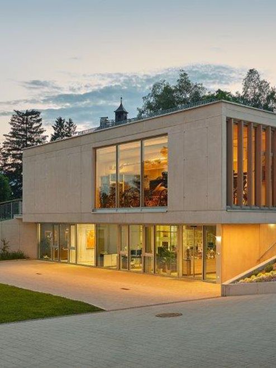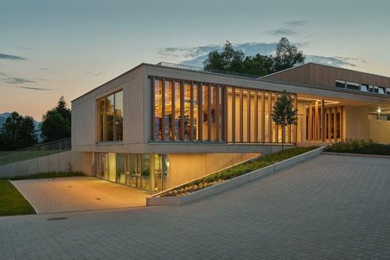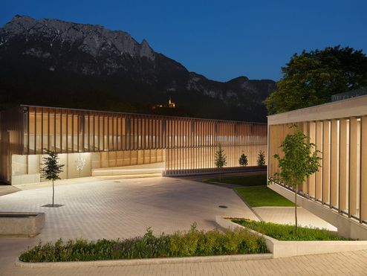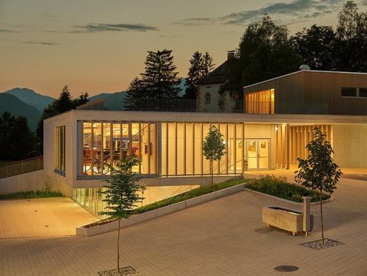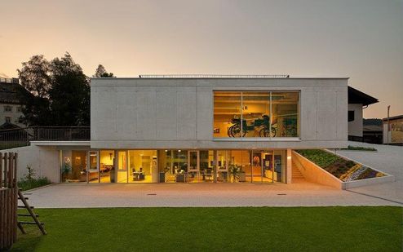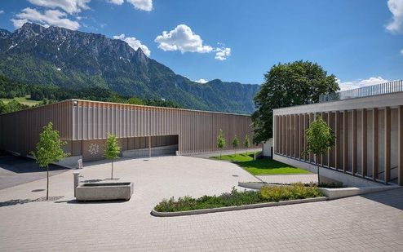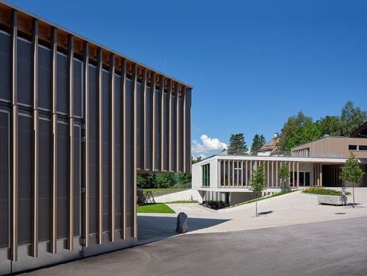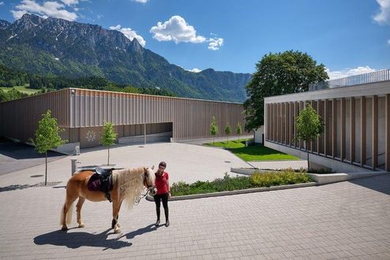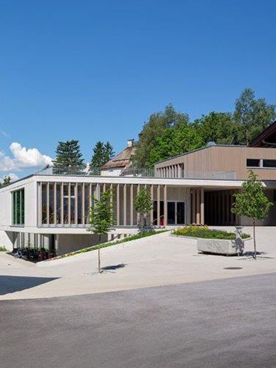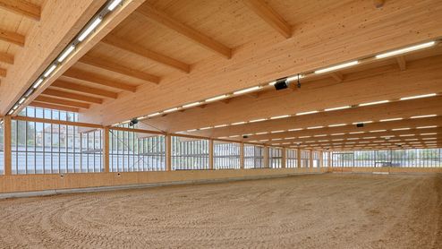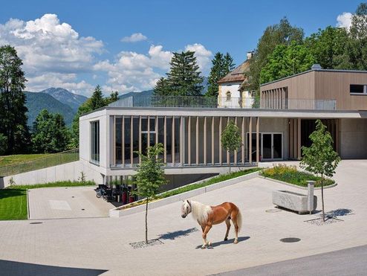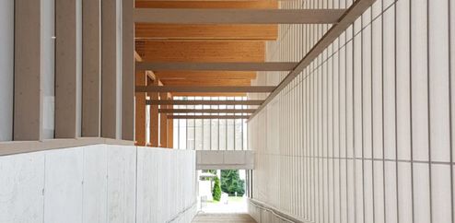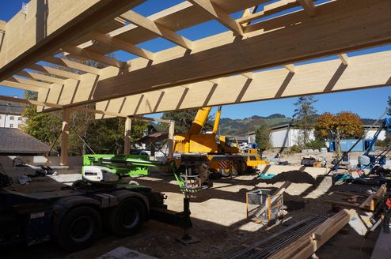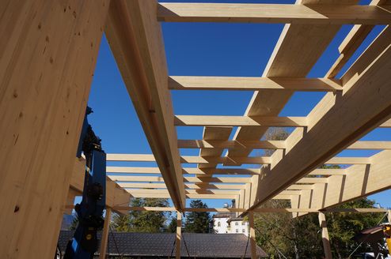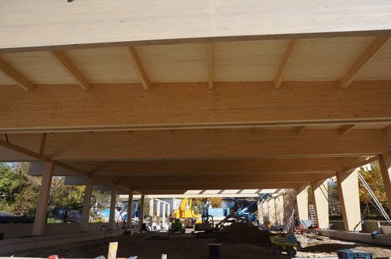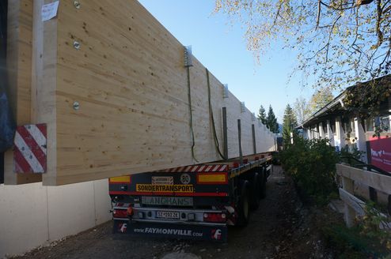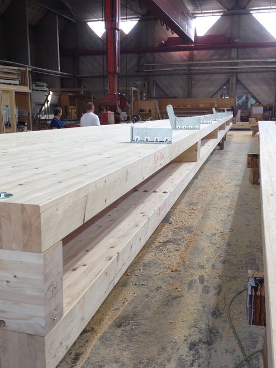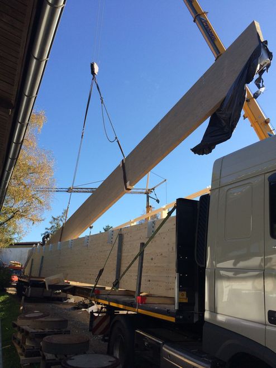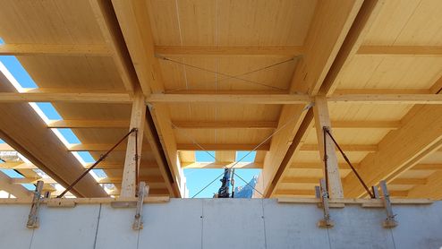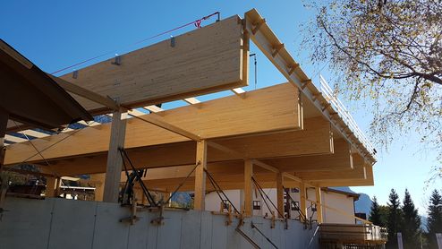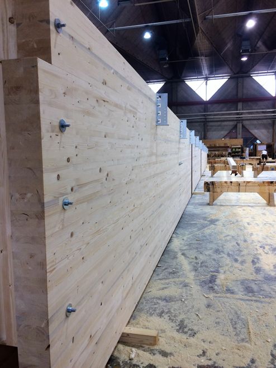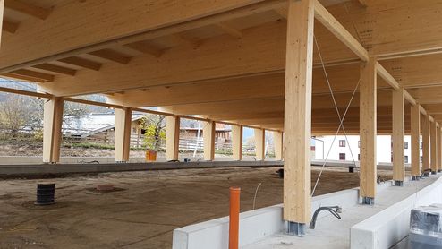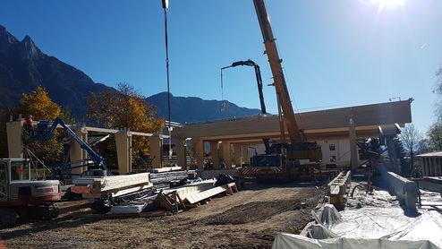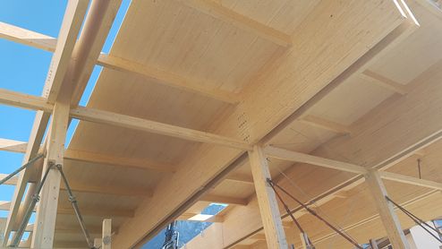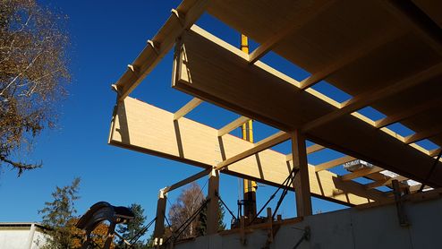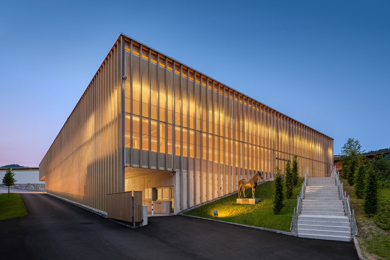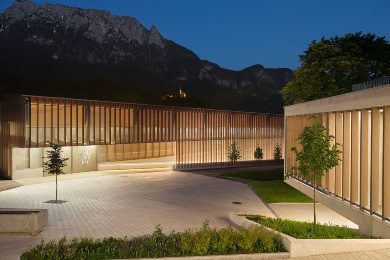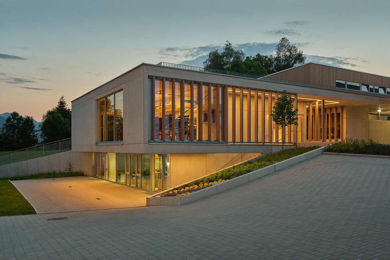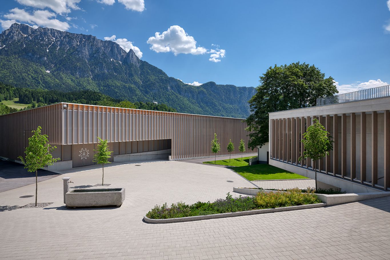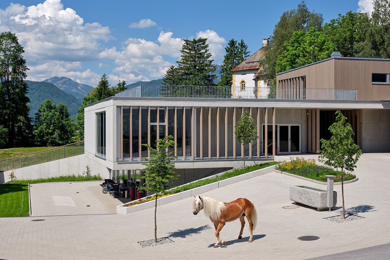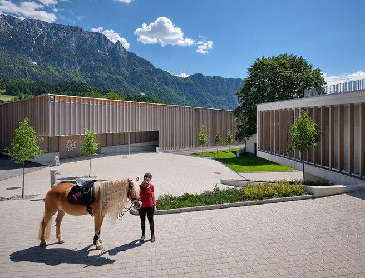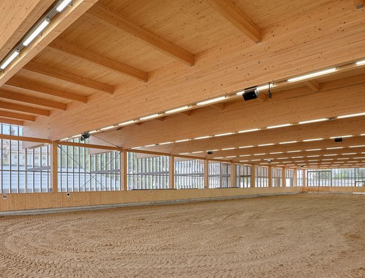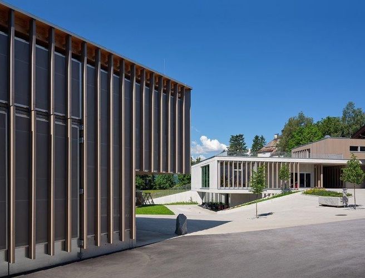Riding Hall Fohlenhof, Ebbs | Austria
The Fohlenhof (Foal Yard) in the municipality of Ebbs in the Tyrolean lowlands is one of the most renowned Haflinger stud farms in the world and is considered the world centre of Haflinger breeding. In 1947, the stallion rearing farm of the Tiroler Zuchtverband (Tyrolean Horse-Breeding Association) was established near Wagrain Castle in Ebbs. After several renovations and modernisations, the project "Fohlenhof neu" (Foal Yard New) was completed in 2019. The construction work was divided into three phases, during which a new riding hall, stables, administrative areas and employee apartments were built. In the planning of the entire project, great importance was attached to optimal working conditions for the employees and simplification of operations.
FACTS
Project New riding hall, staff accommodation and office building
Location Ebbs, Austria
Construction 2019
Builder Haflinger Pferdezuchtverband (Haflinger Horse Breeding Association)
Architecture Richard Freisinger
Execution Holzbau Höck
Material used 114 m³ binderholz CLT BBS, 330 m³ glulam GLT
The Riding Hall
hall for various events and is equipped with appropriate building technology and the necessary escape routes. The structural shell covers the existing, steep terrain edge, picks up the terrain slope through a connected ramp and leads the visitors from the main entrance via an under-cover passage, which is also accessible for the disabled, to the centre of the Fohlenhof as well as to the main entrance of the riding hall. With 1,200 m2 of riding space, the riding hall meets international standards. A full-circle ring fence separates the visitors from the horse operations. The façade was designed with wooden slats, which serve as sun protection and substructure for the clamped, transparent wind nets. In addition, due to their vertical arrangement they make the large construction volume appear shorter and can be used as a substructure for the optional grandstand extension with berths for judges. The view from the yard to the mountain range of the Kaisergebirge and the St. Nicholas pilgrimage church remains unobstructed thanks to the flat pent roof.
The 3 Construction Phases
The first phase of construction focused on building the riding hall. It is not only used for horseback riding and carriage riding, but also for the accommodation of horses. In addition, events can also take place in the hall, which requires only a few alterations. The necessary infrastructure was installed straight away. The second phase of construction involved the redevelopment of the staff accommodation. For this purpose, the existing building was dismantled to the shell, the roof was completely renewed, and four new employee apartments were built. The ground floor serves as a meeting and training room as well as an event office for large events. The third and most complex construction phase included the redevelopment of the office building, the stable building including the veterinary room, and the new construction of the Haflinger and Carriage Museum. On the upper floor of the stables there was a quarantine station with space for 20 horses, intended for the accommodation of training and guest horses.
With the arrangement of the new buildings, a central forecourt was created in the middle of the stud farm, which is to serve as a meeting and relaxation zone. A fountain, green areas and benches give this place a park character with a feel-good factor.
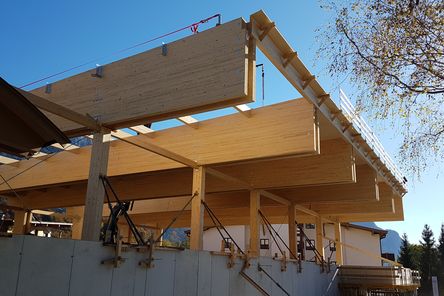
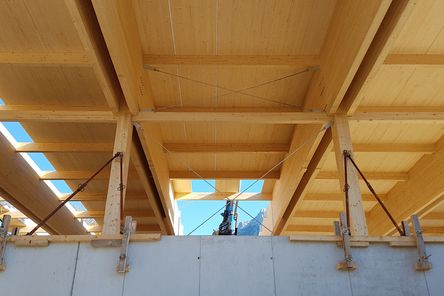
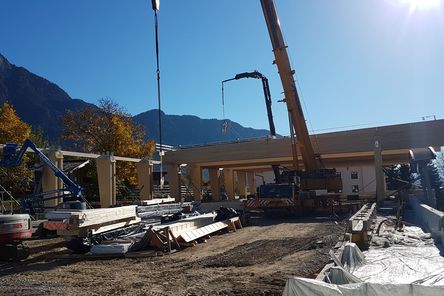
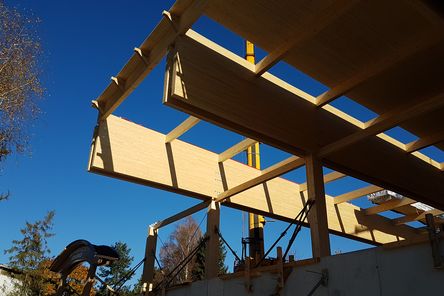
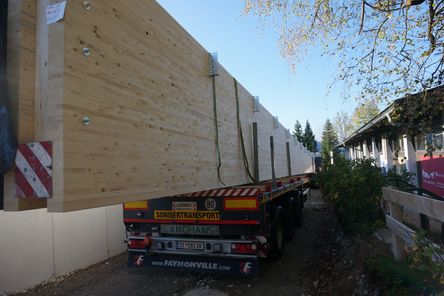
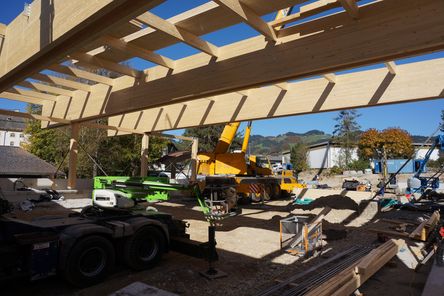
Construction
The hall was designed as a single-hip frame structure. 6 meters apart of each other 2 glulam beams with a length of up to 29.5 metres were mounted on the supports. In order to meet the requirements of statics, these beams had a height of 1.48 m and were delivered directly from the Jenbach CLT plant to the construction site. Between the suspended stringers, the binderholz CLT BBS elements were attached. The façade, made of wooden slats, serves as both sun protection and substructure for the clamped, transparent wind nets. In addition, the slats shorten the appearance of the large construction volume due to their vertical arrangement and can be used as a substructure for the optional grandstand extension.
The Museum
The museum is centrally located as an attraction and is accessible directly or via the stairs from the forecourt. In addition to the permanent exhibition, a multifunctional use is being considered, e.g. as an event room with the possibility to use the roof as a viewing terrace. The design to be implemented has the appearance of an attic room.
Photos: © Jürgen Scharmer, © binderholz
