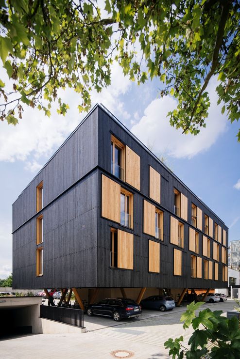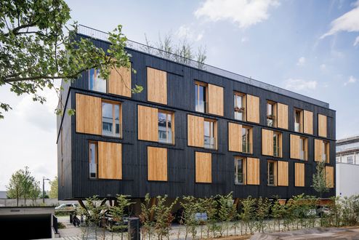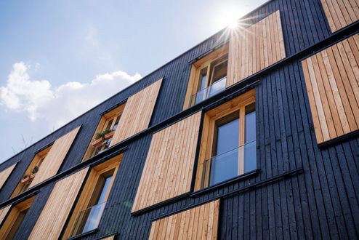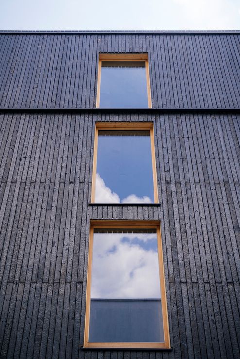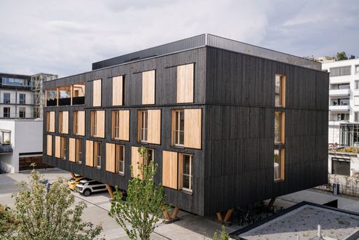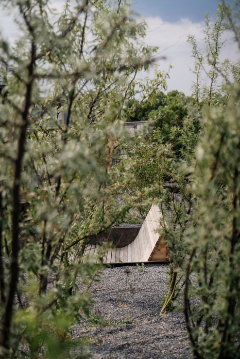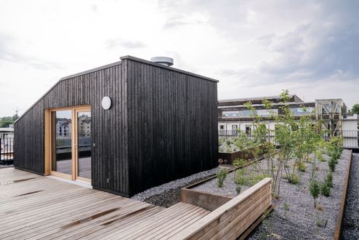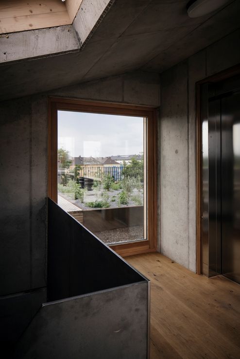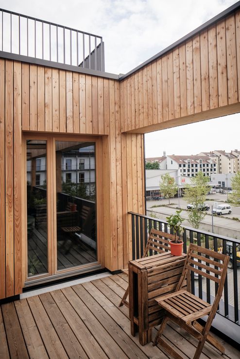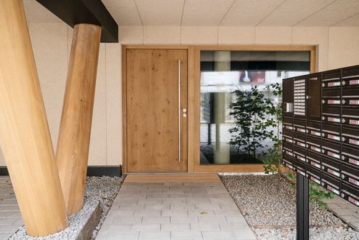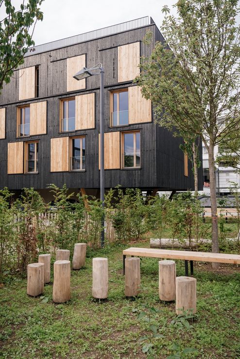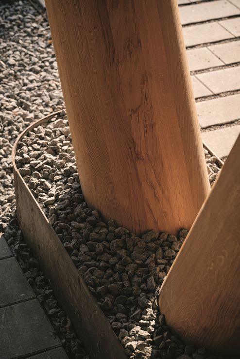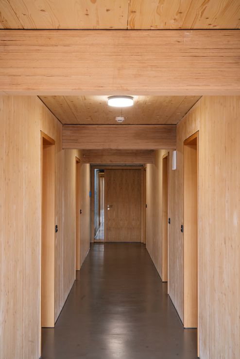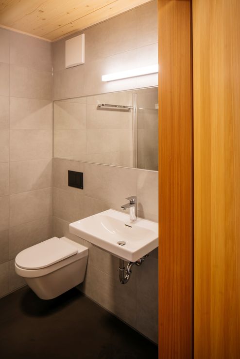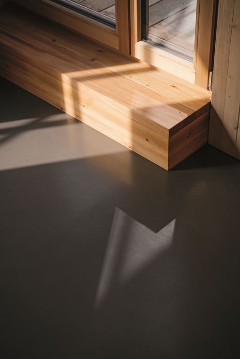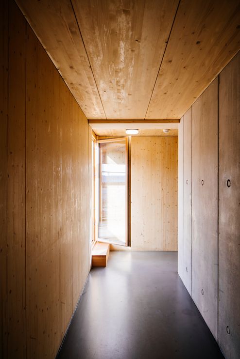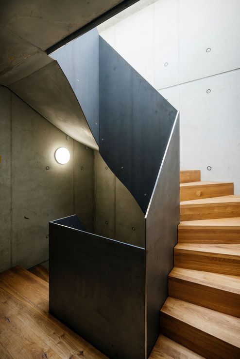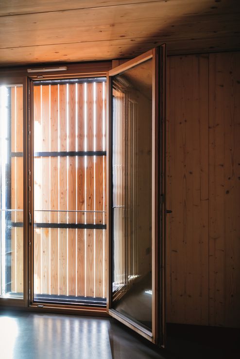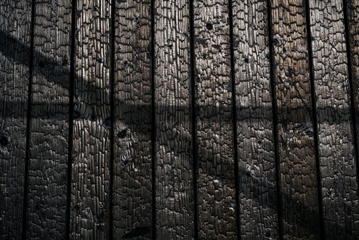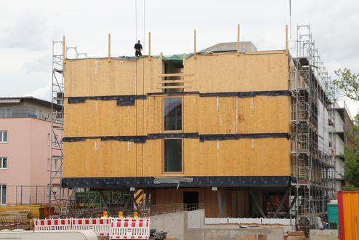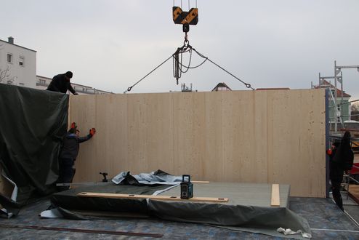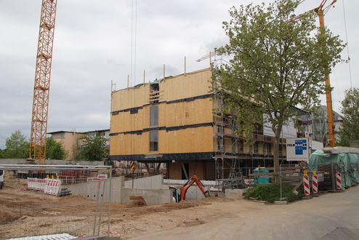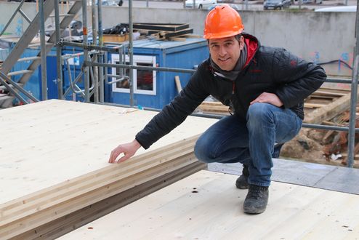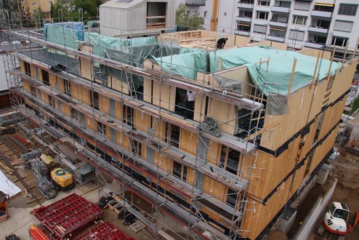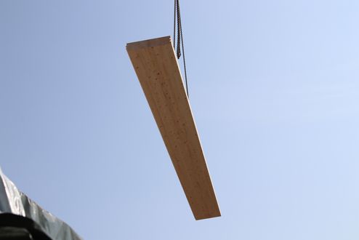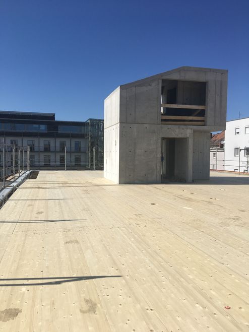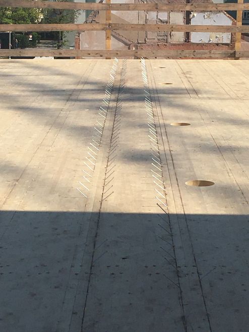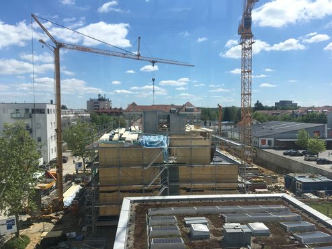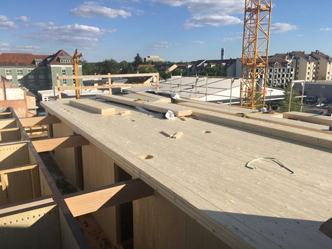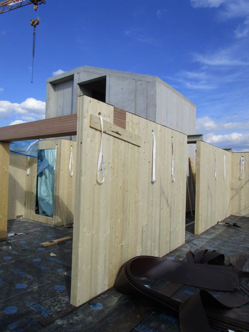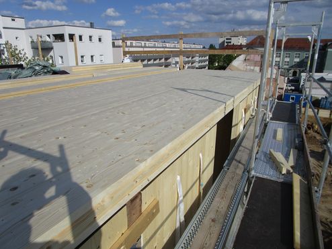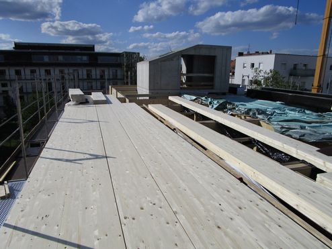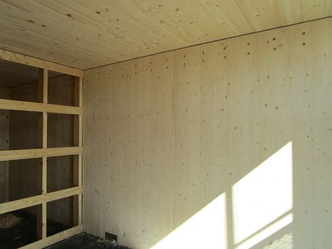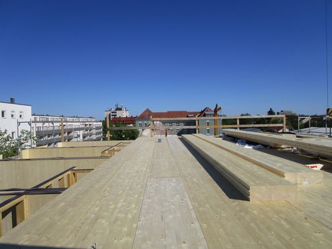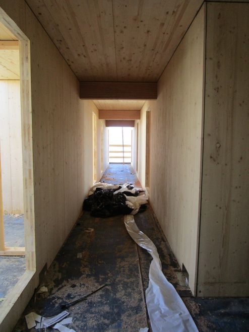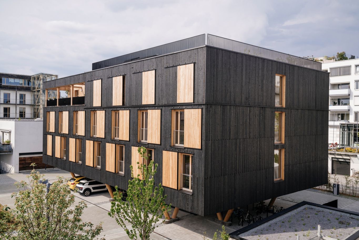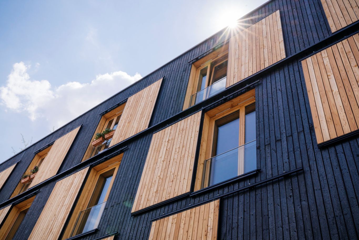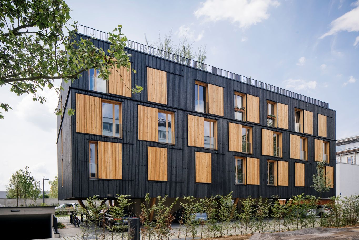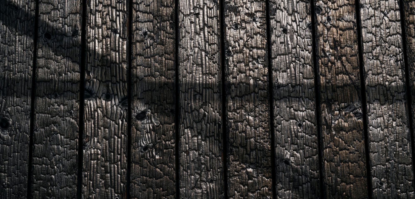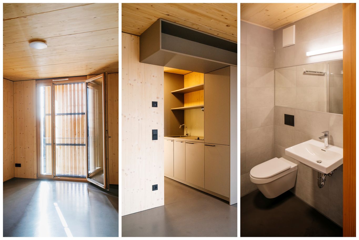Residential building 'Haus auf Stelzen', Tillystrasse, Regensburg | Germany
In March 2021, the first apartments of the "House on Stilts", the four-floor velvety-black solid wood building in Tillystrasse, were handed over to the tenants. For the new development, the client Bayerische Staatsforsten is using an area in a central location in Regensburg that had previously been used exclusively as an employee parking lot. It combines spaces for different types of use on a total of six floor levels.
Facts
Project Urban redensification through residential building on stilts
Location Regensburg, Germany
Construction 2021
Client Bayerische Staatsforsten AöR
Execution Holzbau Hasl
Timber construction planning anselm schoen.holzbau planung
Architect Thomas Feigl, Lisa Schex
Material use 290 m³ binderholz CLT BBS and 165 m³ glulam GLT ceiling elements
The former parking spaces are available in the underground car park, while residents can park directly under the elevated building on the ground floor. The building on top of the former parking lot and inner-city redensification creates urgently needed living space, but without opening up and sealing off new areas. For example, 33 one- and two-room apartments with a total of approx. 900 m² of floor space were constructed on the first to third floors. The roof is designed as a green oasis in the middle of the city, which serves as a meeting place and recreation place for all residents. In total, about 170 different species of insect- and bird-friendly trees, shrubs, perennials, grasses and bulbs are planted in the area of the roof garden and the open spaces.
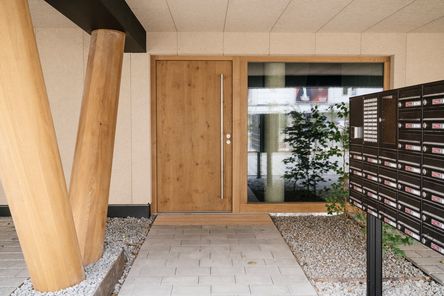
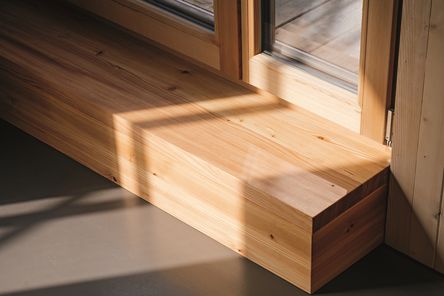
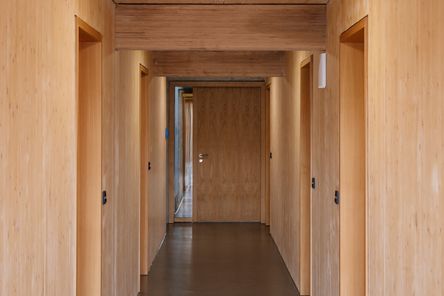
Yakisugi - the charred exterior façade
The upper floors which almost seem to be floating were clad with a carbonized wooden formwork made of local spruce wood. The technique of charring the wood surface has its origins in Japan. By controlled flaming of the wood, its cell structure is changed in such a way that a constant and natural protection against water, mould, decay and insects is created. The wood was exposed to an open flame of about 1,200°C heat. Due to the impact of the heat, the cells of the wood condense; the wood gets a unique texture and a velvety black colour; and all this is achieved without chemicals. This process results in a durable wooden façade, with low maintenance costs, 100% recyclable and with an excellent life cycle assessment. In addition, the thermal treatment creates a unique surface that clearly reveals the grain and structure of the wood and makes each board unique.
A timber construction that can be experienced
When implementing the open-space apartments, emphasis was placed on affordable apartment sizes and flexibly furnishable floor plans. In order to make maximum use of the existing living space, all studio apartments are equipped with furniture, which offers plenty of storage space in addition to the kitchenette. Cladding of the surfaces or encapsulation of the wooden components was completely dispensed with in all areas. The walls were made of binderholz CLT BBS elements in residential view quality and the ceilings of glulam ceiling elements with a polished surface. For reasons of building biology, these surfaces were exclusively oiled. Manually operated sliding shutters made of larch wood serve as sun and privacy protection.
Ecological, climate-friendly and built with regionally sourced materials
In order to build in a sustainable and space-saving way, the architects relied on stilt construction with steel beams and beech veneer laminated timber beams. Hence, the space below can be used as a parking space. In the end, the concept was also: park downstairs, live upstairs. In other words, in the sense of sustainability, the area in the middle of the city centre of Regensburg could be used multifunctionally.
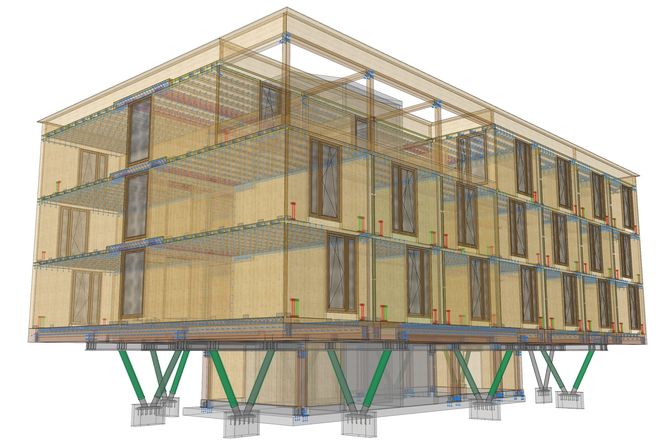
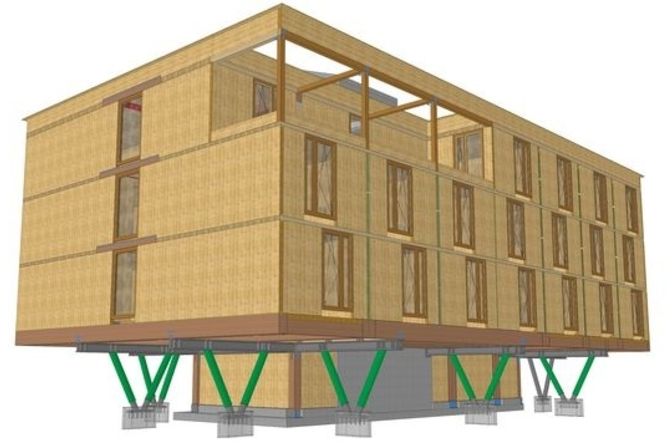
The 'Haus auf Stelzen' thus sets a new standard for intelligent urban development in times of climate change: It shows how scarce space can be densified, so that not only additional living space, but also more green space is created. Due to the intense roof greening and minimal sealing of the paved areas by implementing lawn, about 70% of the precipitation water is retained which significantly relieves the public sewer network. At the same time, this contributes to the improvement of the microclimate in the inner-city context.
Photos: © Manfred Jarisch, Bayerische © Staatsforsten
Video: © Bayerische Staatsforsten, © anselm schoen.holzbau planung
Rendering: © anselm schoen.holzbau planung
