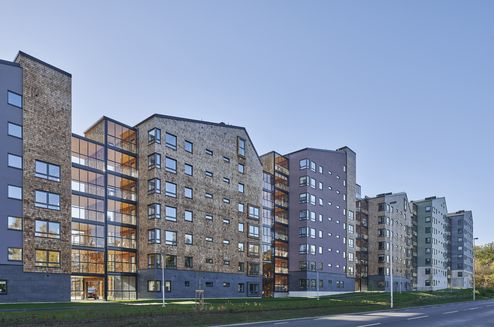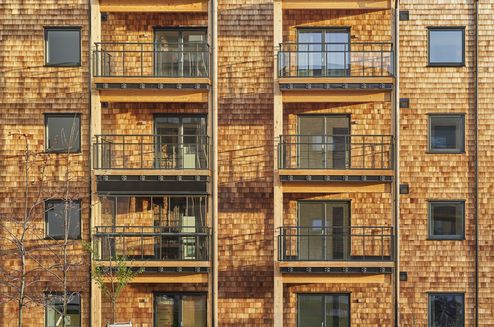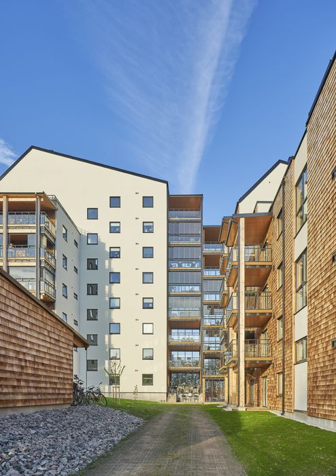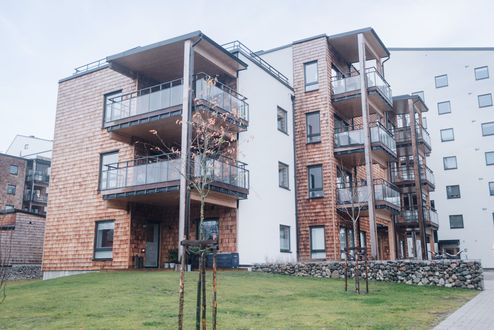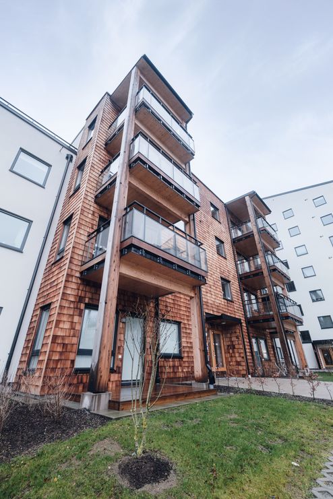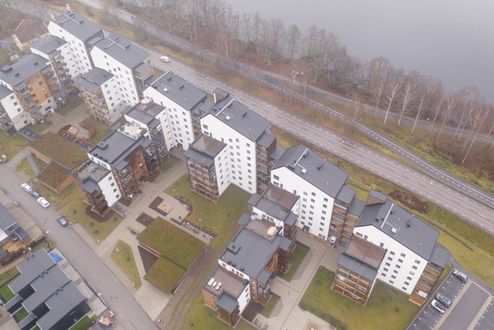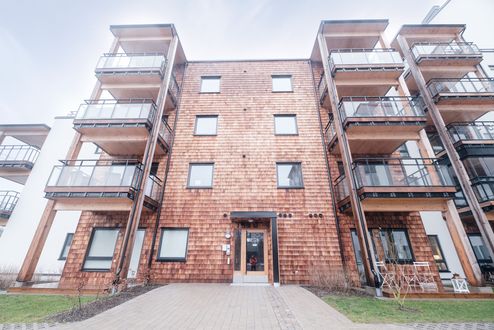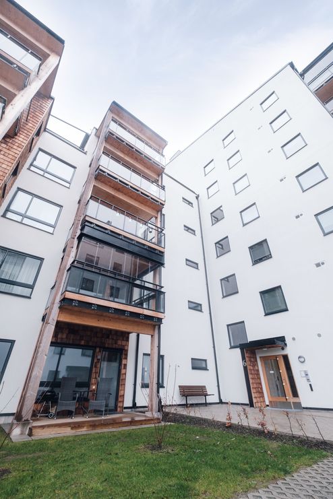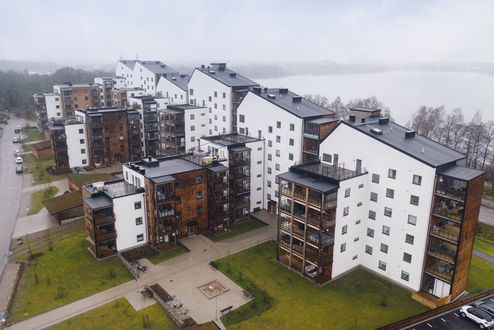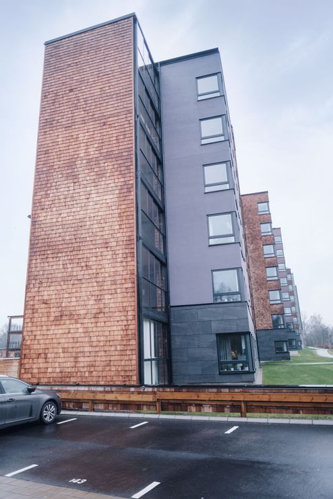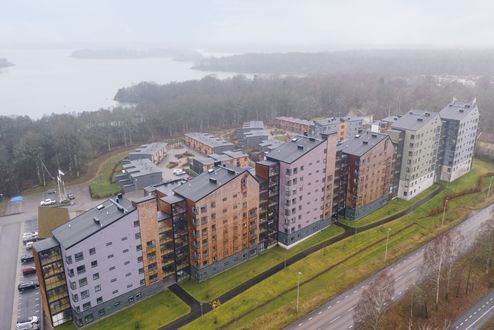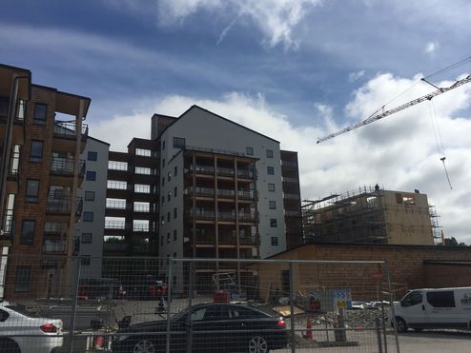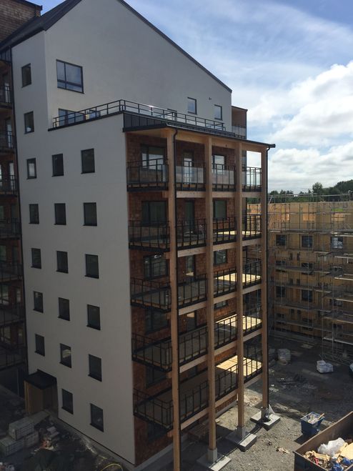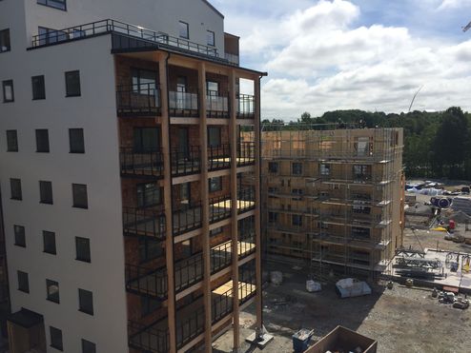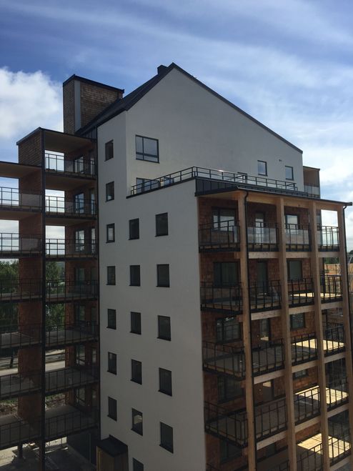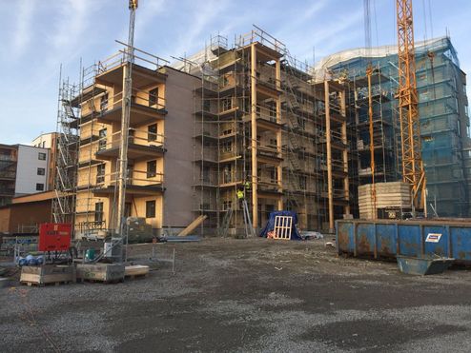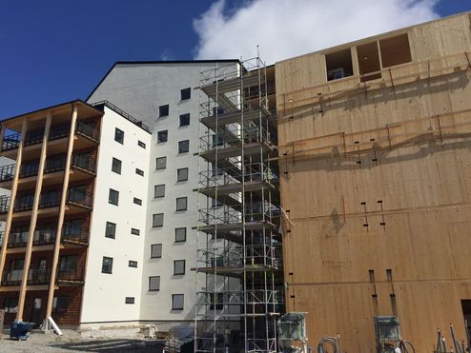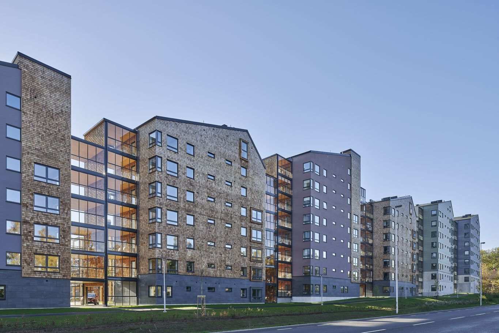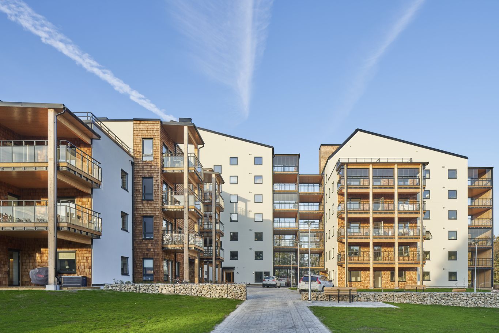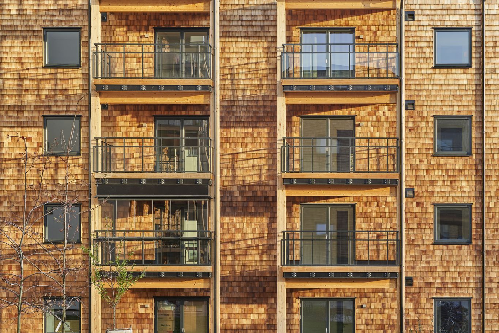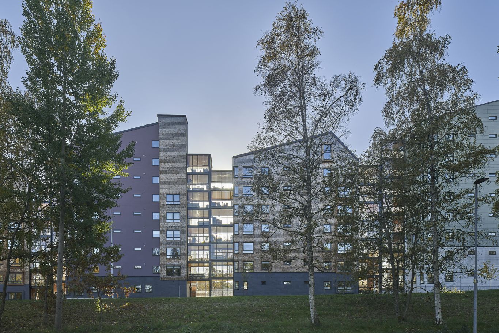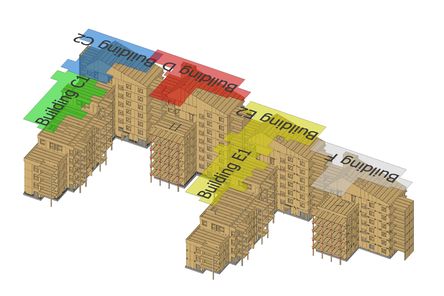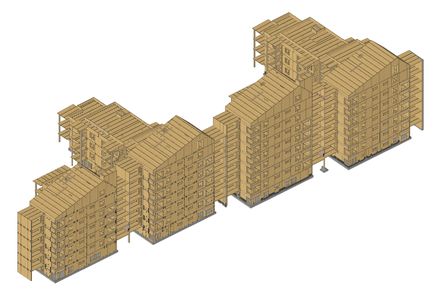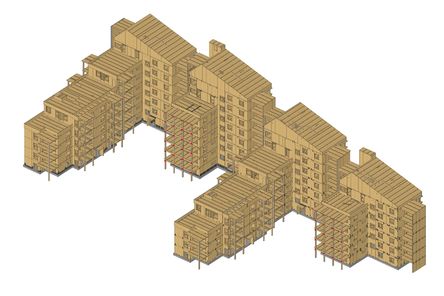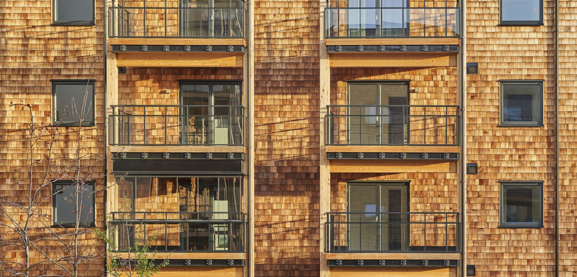Residential complex Vallen, Växjö | Sweden
The residential area of Vallen is located between Växjösjön and Bergundasjön. The settlement consists of 26 terraced houses with two floors and 172 apartments in four- to eight-storey apartment buildings. Their five charming, eccentric gables, reaching to different heights and connected by large, glazed balcony structures, give the buildings a strong distinctive character. Between several parties, the project was provided with property rights, condominiums and rental apartments, as well as examples of different construction solutions made of wood, which is clearly a conscious effort for social sustainability and knowledge development and obviously leads to a reduction in climate impact. The wooden building conveys the feeling of a solid, traditional wooden construction with a modern expression.
FACTS
Project New construction of one of the largest timber construction projects in Sweden
Place Växjö, Sweden
Construction 2018
Client GBJ Bygg AB
Builder Midroc Property Development och Växjöbostäder
Architecture Arkitektbolaget
Usable area 8,016 m²
Material used 4,200 m³ binderholz CLT BBS and 600 m³ glulam GLT
The large residential complex is located not only in the immediate vicinity of the city centre of Växjö in Sweden, but also next to a lake. This residential complex contains a total usable area of 8,016 m² divided into 172 apartments. Using 4,200 m³ binderholz CLT BBS and 600 m³ glulam elements, it was possible to complete the project in a short time. The topography of the site was crucial for the planning, as it was particularly important to the architects that the project harmonizes with the surrounding area. Each of the apartments has its own terrace with a direct view of the lake. Ten of the apartments have a spacious roof terrace on which the residents can dedicate themselves to gardening. The garage provides one parking space per apartment. In the basement there are also common recreation areas such as pool, sauna and gym, which can be used by the residents.
During assembly, the solid wood elements were protected against water with the help of a construction film. The total assembly time from the laying the glulam support structure to the setup of the roof made of CLT BBS was only three weeks. During this time, rain protection and temporary support structures were used to stabilize the CLT beams.
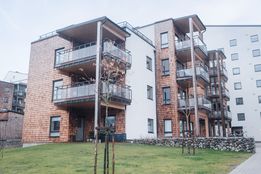
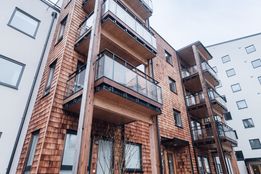
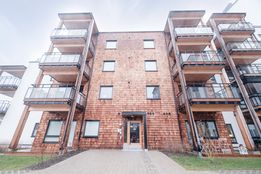
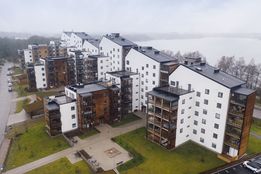
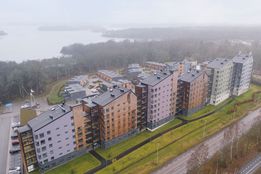
Wooden construction with a modern look
The two most recently built apartment buildings were realized using wall and floor elements made of binderholz CLT BBS. The façades were constructed of solid wood panelling and partly clad with cedar shingles to give the building the appearance of a solid, traditional wooden construction with a modern aspect. The houses are designed as large and small L-shaped constructions, forming well-proportioned semi-private courtyards facing southwest.
In the northeast, the houses are located on a busy road. Large, glazed balconies provide noise protection for the green inner courtyards and the surrounding apartments in the southwest. The houses’ balconies made of untreated solid wood contribute to an unmistakable city silhouette, which can be seen along the Växjösjön lake.
Awards
Since 1990, the Building Committee in the municipality of Växjö awards annual prizes to builders whose projects are characterised by good architecture and adapt to the terrain. The motivation for Vallen Norra, winner of the building award, is: "Rental apartments, condominiums and property rights in a mixed-use building structure on 2-8 floors. The location of the houses in the countryside offers exciting spatial connections and fine lines of sight. Variations interact on both a small and large scale and offer a well-designed everyday architecture with solid forms of expression".
The characteristic gable motifs contribute to the new city silhouette. The design of the façades with different colours and elements of panels and cedar shavings creates both variation and a coherent overall impression.
Fotos: © binderholz © Åke Eson © ARKITEKTBOLAGET
Rendering: © binderholz
