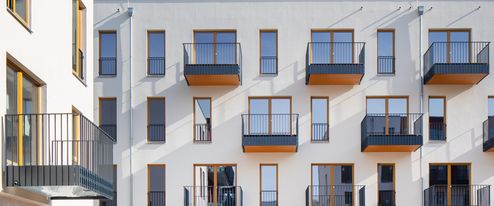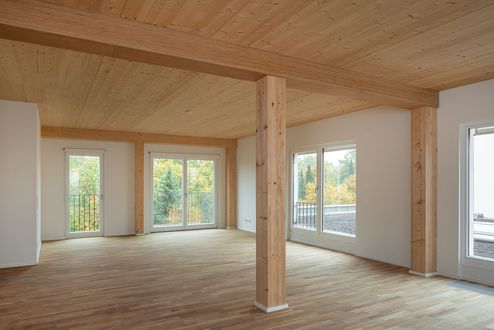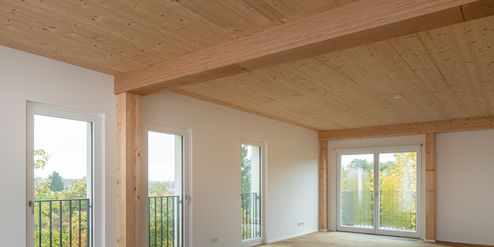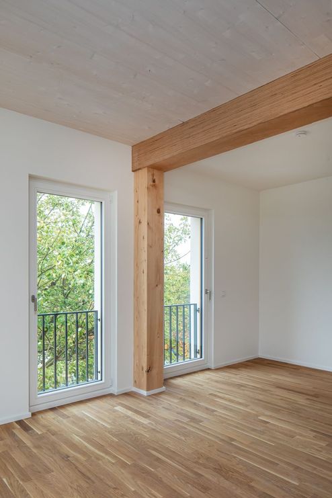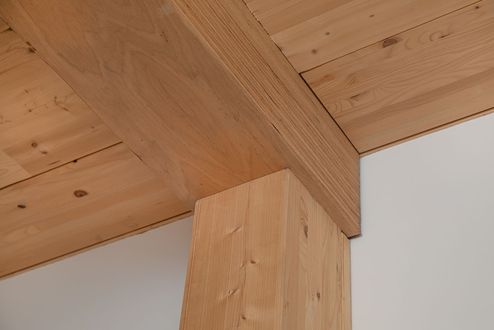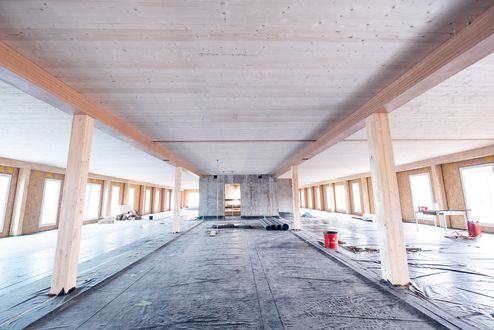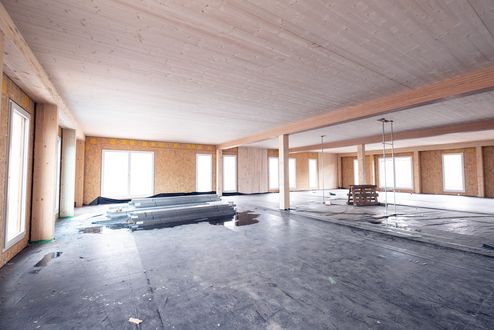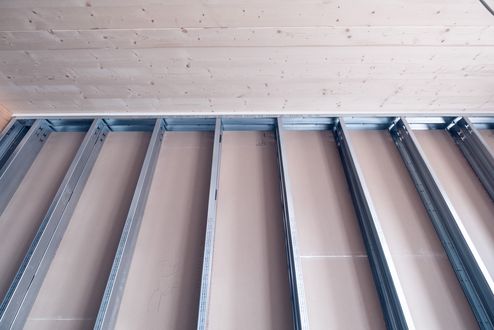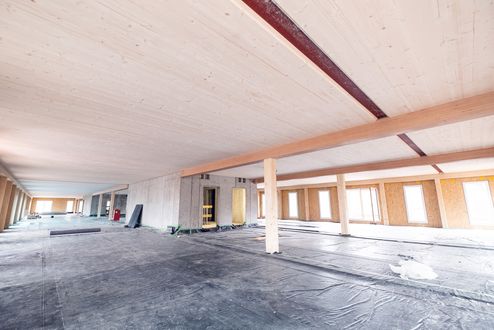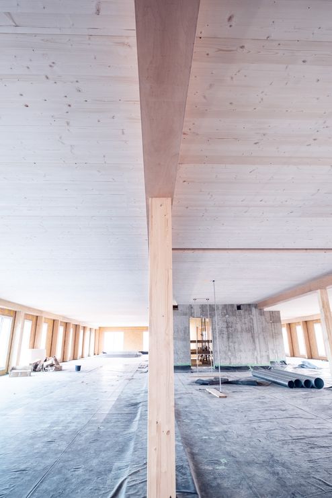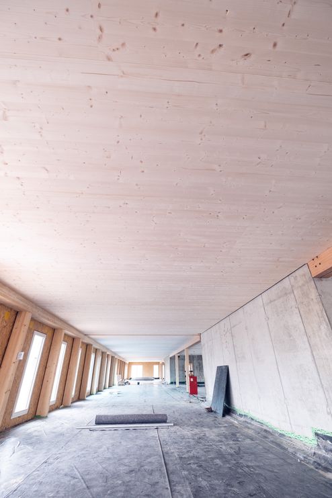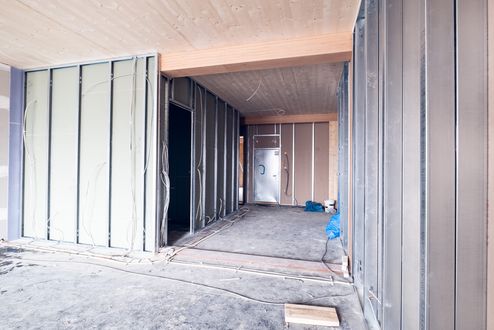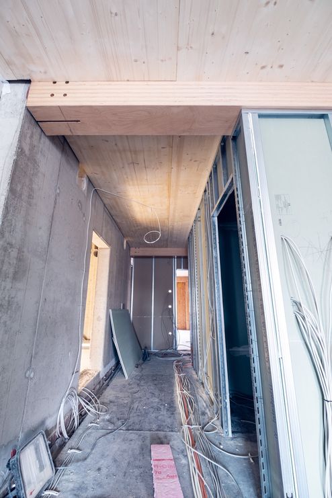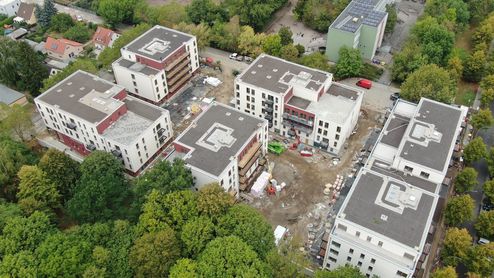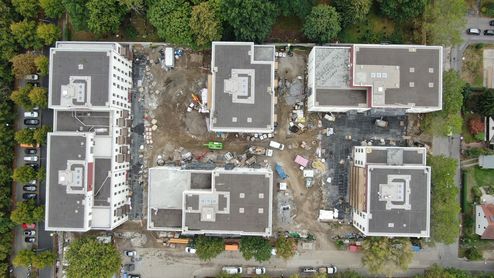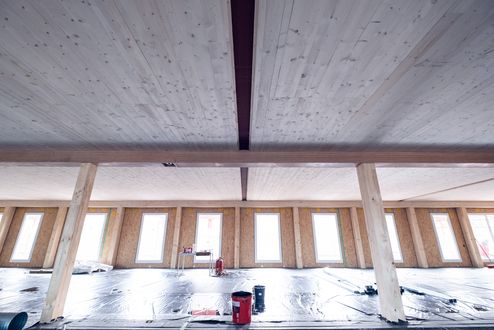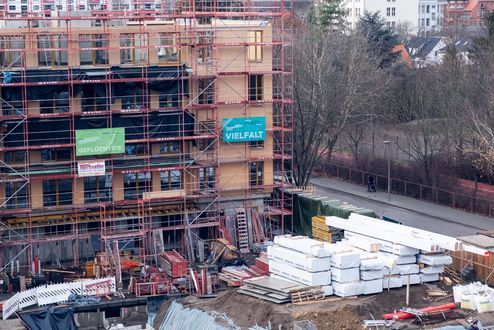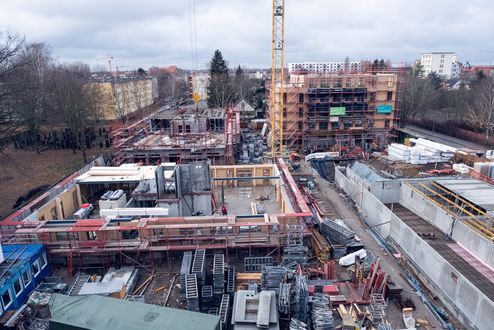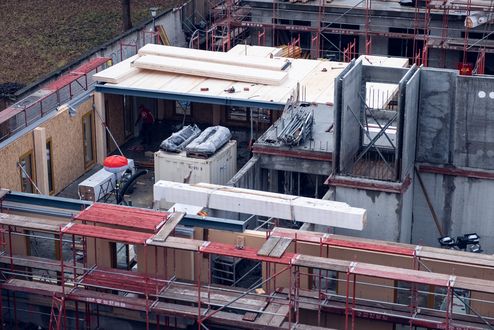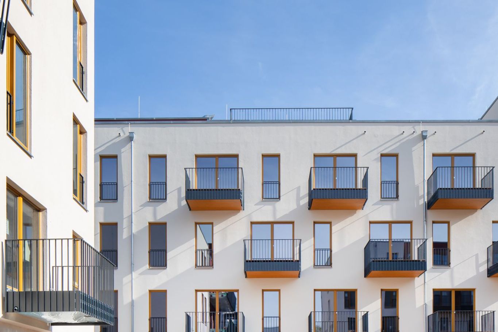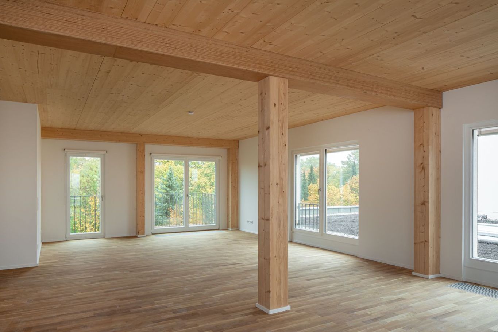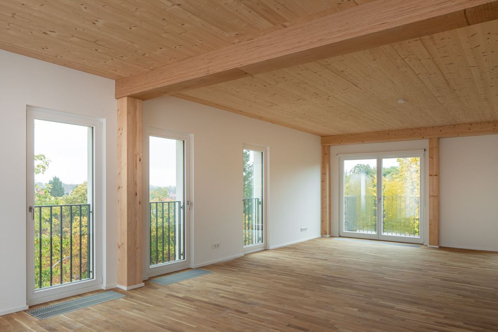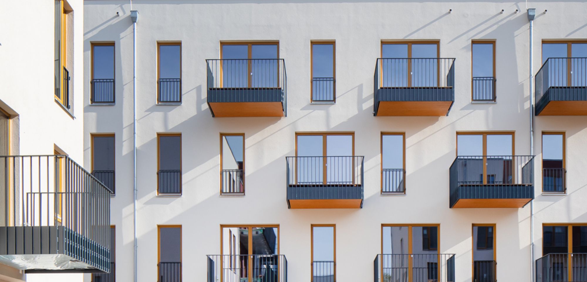Residential building 'Quartier WIR' in Weissensee, Berlin | Germany
With the "Quartier WIR" five wooden buildings nest exactly where trees used to be. In the Berlin district of Weissensee, a socially mixed quarter called WIR is being built. The 113 apartments, ranging from cooperative housing to assisted living and rented apartments to condominiums, were designed by the Berlin architect Deimel Oelschläger. The building was mainly made with wood: With a usable area of around 12,400 m2, the city quarter is currently Germany's largest timber construction project. A plot of around 7,200 square metres thus becomes the home of people in completely different phases of their lives. The small uniformly designed settlement consists of four- to five-storey buildings, which enclose two courtyards. There are various public spaces with swimming pool, physiotherapy practice, daycare facility, workshop, training restaurant and common areas which are also available to the neighbourhood population.
FACTS
Project Residential building – new construction of a city quarter
Location Berlin, Germany
Construction March 2020
Architects Deimel Oelschläger, Architektenpartnerschaft
Builder UTB Construction & Development GmbH
Wood construction Terhalle
Statics bauart Konstruktions GmbH & Co. KG
Usable area 12.400 m²
Material use 3.200 m³ binderholz CLT BBS ceiling elements
113 units for 250 residents
A total of 113 units for 250 residents will be created in the district. Here, too, the motto of diversity is consistently pursued, because there are both rental flats and condominiums as well as cooperative models and assisted living in the complex. In addition, the barrier-free construction method makes intergenerational living possible: all floors are accessible by wheelchair, and the common areas as well as a third of all flats are also barrier-free. On top of that, communal roof terraces go one step further to provide for a harmonious coexistence.
The responsible use of raw materials is also pursued consistently in the project from the construction through to a potential decommissioning. For example, recycled materials were used as insulation materials. Thanks to the building being enveloped in wooden panels and equipped with cellulose filling as well as ventilation systems with heat recovery from the exhaust air, the wooden buildings also comply with the KfW-40 standard.
Equipment
The multifunctional, well-thought-out floor plans meet contemporary living requirements and also meet the individual wishes of young communities, small and large families. Wood provides comfort and can be implemented, for example, in ceilings, supports and windows. Floor-to-ceiling wooden windows give plenty of light and a warm ambience. Each apartment has access to a balcony or a terrace, and from the top floor to the roof garden.
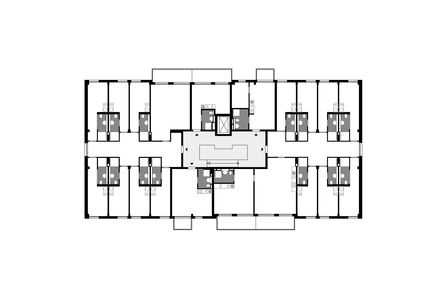
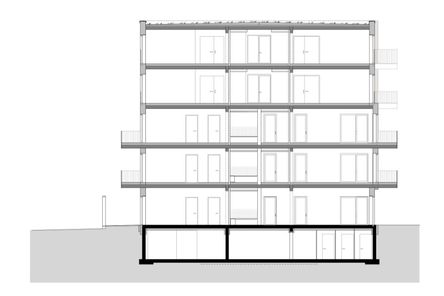
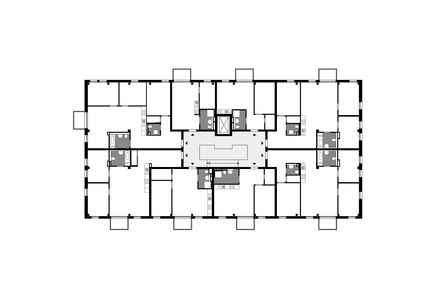
With wood everything is possible
The design by Deimel Oelschläger architects has already received an award for "Promising Innovative Planning" by the initiative Klimam Schutz Partner Berlin in 2019. Positive life-cycle reviews thanks to the timber construction, excellent U-value, insulation made of recycled material, economical operation thanks to low heat demand, reduction of CO2 emissions – these are the points that convinced the expert jury of Quartier WIR.
All five buildings are built in hybrid construction: basements and stairwells made of concrete/reinforced concrete, while the exterior walls were constructed with wooden panels and the ceilings in solid wood. Together with the cellulose injection insulation and a ventilation system with heat recovery, a KfW-40 standard has been achieved.
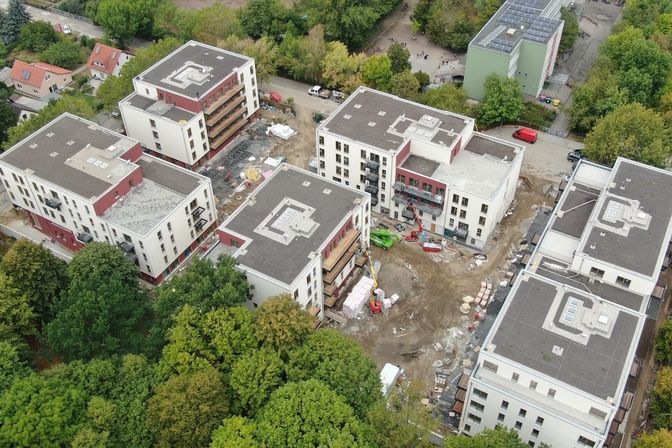
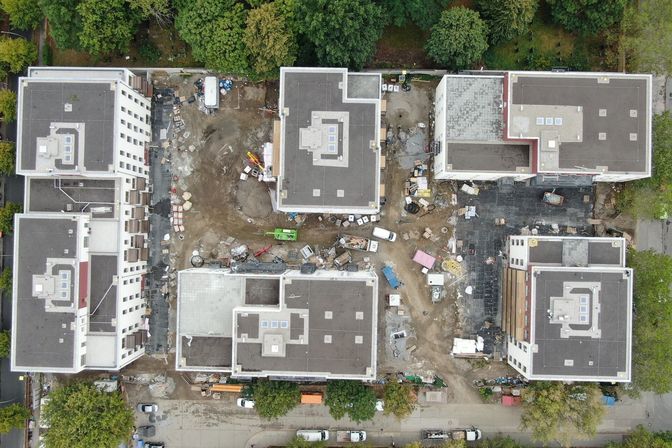
The economic impact of building with wood is also emphasised by the architects. The standardisation of house types, support grids and façade elements reduced not only the construction time, but also the construction costs.
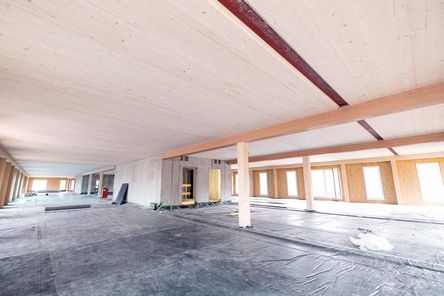
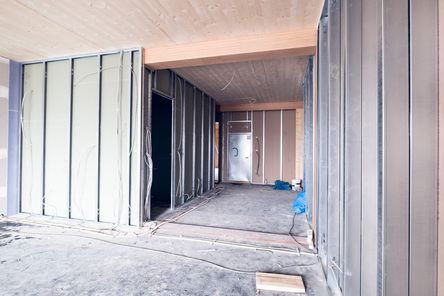
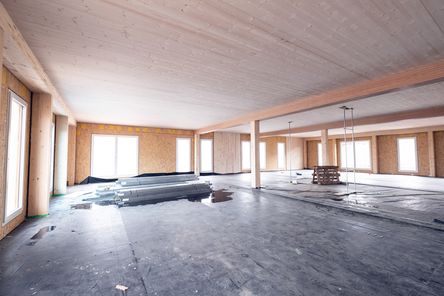
Apartments in wood hybrid construction
Not least in view of these ambitious framework conditions, the architects were able to plan buildings meeting high sustainability standards. On the one hand, they placed the buildings complying with the KfW-40 standard on the property in such a way that a quarter with sensibly levelled public and private outdoor spaces was created that nestled harmoniously into the surrounding area. On the other hand, they opted for a supporting structure as well as non-supporting outer walls made of wood, which is a natural building material and CO2 storage system with excellent structural biological and physical properties.
As a support system, they chose a skeleton construction made of CLT, supports and girders made of beech, as well as ceilings made of binderholz CLT BBS, while the outer walls consist of wooden frame elements prefabricated complete with windows and cellulose insulation. The wooden frame elements were manufactured by Terhalle Holzbau GmbH and, after assembly, were covered with plasterboard on the inside and plastered on the outside. The main advantage of the skeleton construction with lightweight walls between the apartments and rooms is the extremely high flexibility in the floor plan design. Such flexibility was essential in order to be able to arrange apartment types with sometimes completely different spatial divisions on top of each other.
Saving resources and energy
These are the other premises that underlie the planning. Due to the construction in solid wood, the façade system as a wooden panel construction with cellulose filling and a ventilation system as well as heat recovery, the buildings achieve the KfW-40 standard, i.e. they consume 60% less energy than any other comparable new building. The architects comment: "For us, sustainable construction means the development of concepts that are sustainable both ecologically and socially." The construction method with wood also has many advantages economically.
Photos: © binderholz © Sichtkreis © Terhalle
Video: © binderholz
Plans: © Deimel Oelschlaeger Architekten
