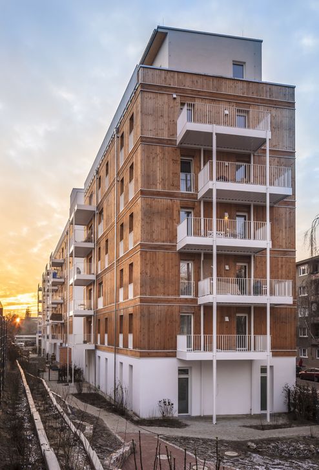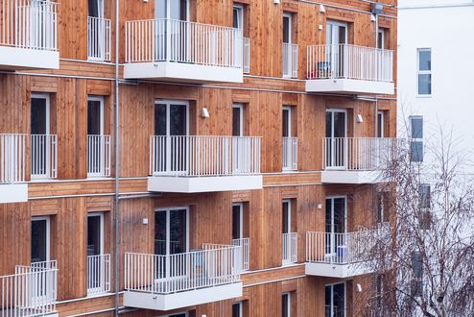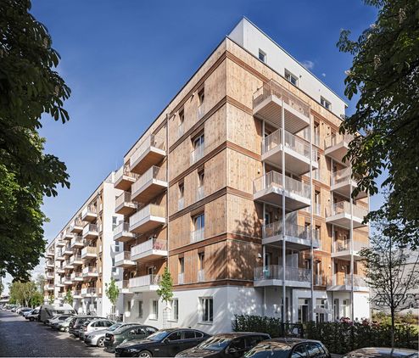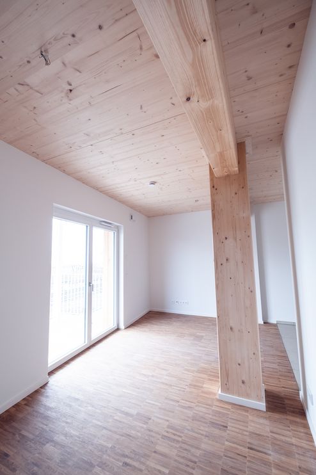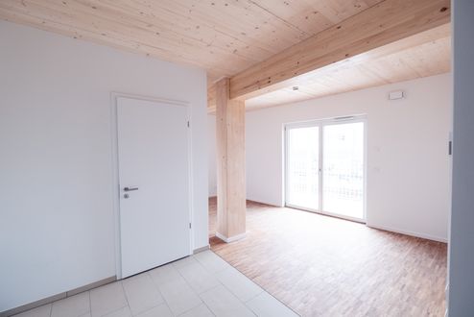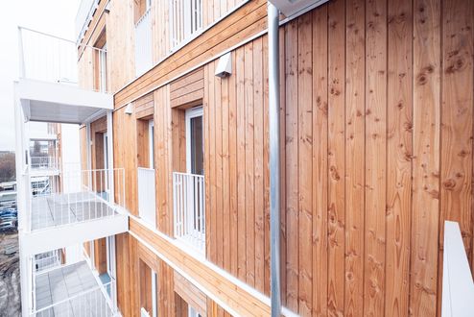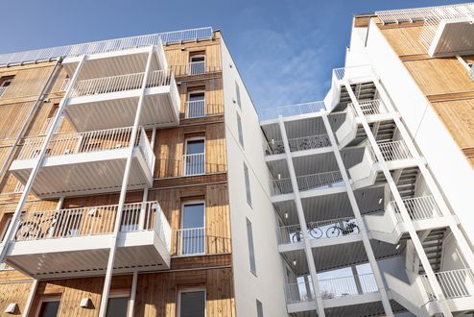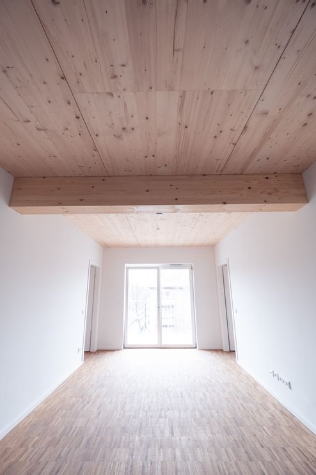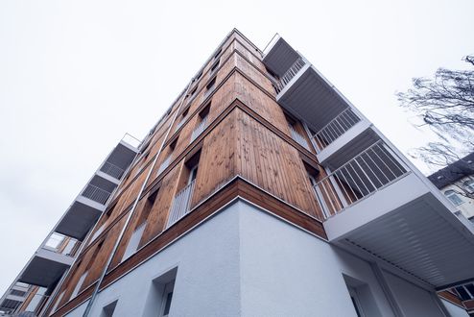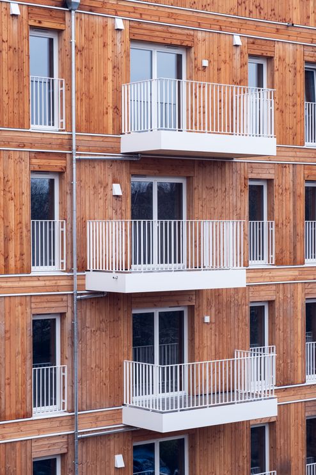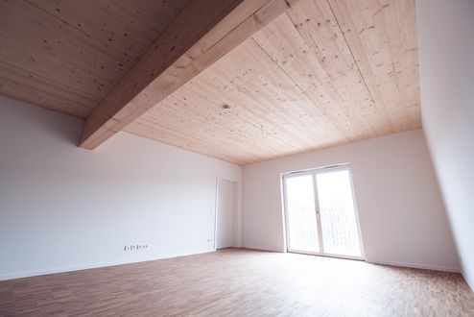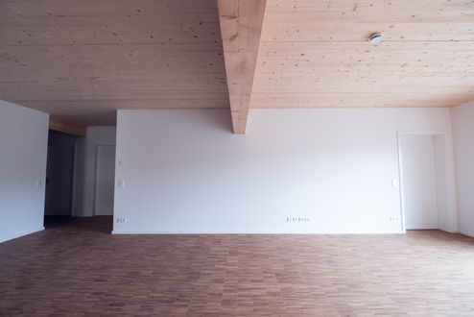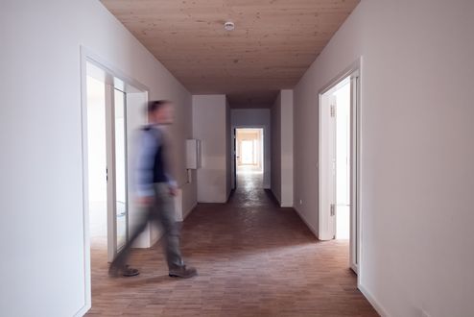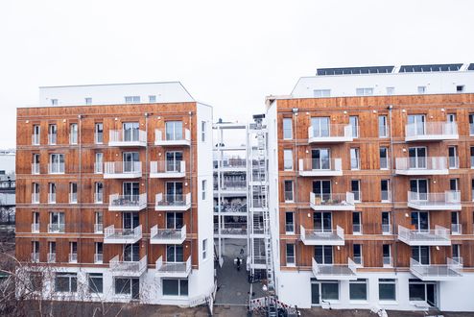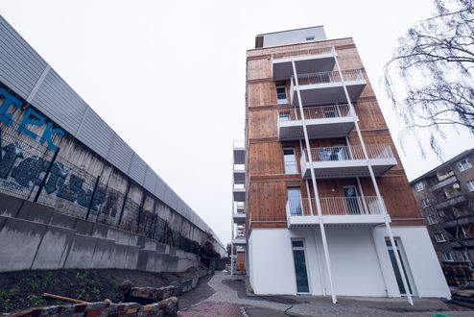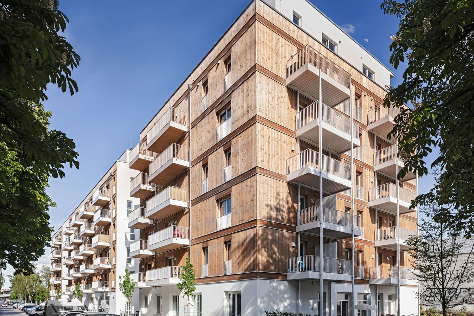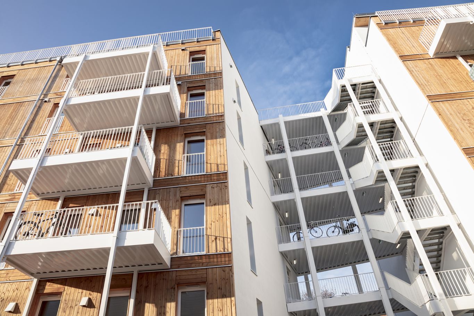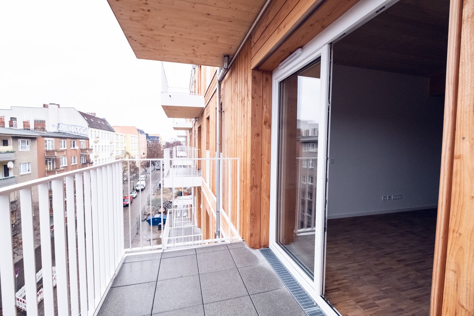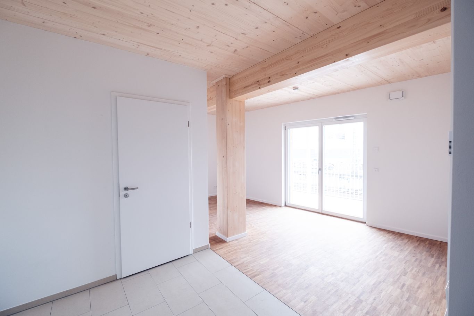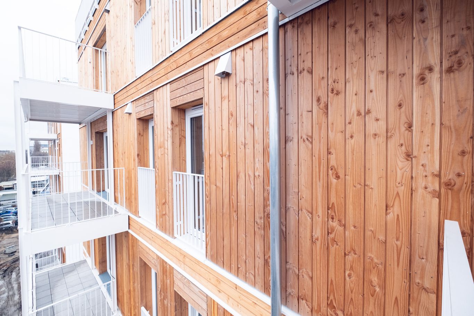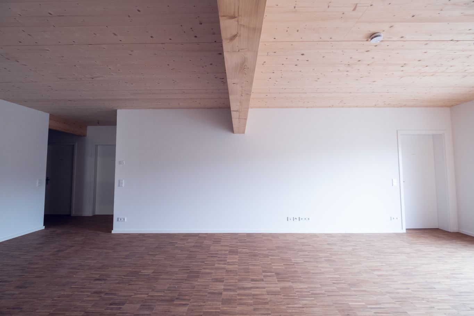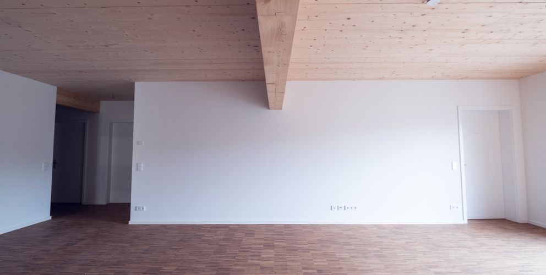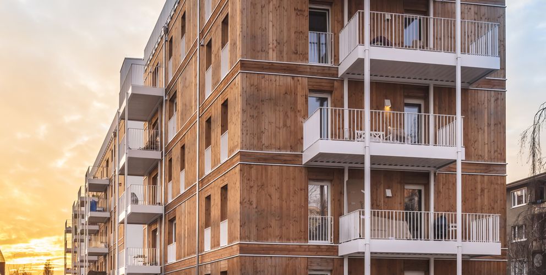Residential building Lynarstrasse, Berlin | Germany
Within a very short time, an innovative building complex made of solid wood construction has been developed in Berlin-Wedding. The Lynarstrasse project is one of Germany’s largest solid wood residential buildings and offers space for 98 residential units and 7 units for commercial use. The innovative nature of the project is particularly characterised by the utilisation of a difficult construction site directly on the railway embankment, the construction of all upper floors entirely made of wood as well as an experimental living concept.
FACTS
Project Multi-storey residential building in solid wood construction
Location Berlin, Germany
Year of construction 2018
Building owner Housing cooperative “Am Ostseeplatz” e.G.
Planning Schäferwenningerprojekt GmbH
Execution HU-Holzunion GmbH
Products Used Ceilings of 1.300 m³ CLT BBS 125 in residential visible quality and load-bearing interior walls partly in CLT BBS XL, non-visible quality
Project idea
The property in Lynarstrasse with an extension of about 120 meters in length and 30 meters in width was considered unusable for many years, as it is located directly in the inner-city Ringbahntrasse. The housing cooperative 'Am Ostseeplatz e.G.' nevertheless bought the unattractive plot in order to realise the construction project of a floor-to-ceiling apartment building made of wood. By means of experimental residential use and layout planning, maximum utilisation of the gross land and living space should be achieved. The planners designed a seven-storey building, which is divided into three blocks and is completely built in solid wood construction from the first floor. This option was chosen because the renewable raw and building material wood guarantees short construction times, a high cost-effectiveness and value stability and at the same time ensures a particularly pleasant living environment.
Execution
The building complex extends along Lynarstrasse parallel to Bahntrasse and is interrupted by two so-called ‘Canyons’, in which the entrances, playgrounds and communal gardens are located. The buildings are connected to each other on the upper floors by bridges. It took only one year from the start of construction of the large-scale project to completion. Due to the high degree of prefabrication, which the solid wood construction makes possible, an entire floor could be built per week during the shell construction phase. A total of 6.600 m² of usable space was created. From the first floor everything is made of wood except for the connecting staircase. The entire building is barrier-free and has two lifts, which are embedded in a wooden shaft. The load-bearing walls consist of binderholz cross-laminated timber CLT BBS XL elements in non-visible view, the ceilings of 1.300 m³ CLT BBS 125 in visible quality, the beams and supports are made of glulam, and the outer wall is made of a wooden frame stand construction with a rear-ventilated Douglas fir façade. The wooden elements meet the highest fire protection requirements and have a fire resistance duration of 90 minutes. The noise and sound insulation is also taken into account by appropriate window glazing, soundproofing on the wooden ceiling and a noise barrier between the railway line and the building. The trains passing on the railway ring track every 5 to 10 minutes are hardly audible inside the house. In accordance with the KfW 40 efficiency house standard, the house is heated with district heating by means of underfloor heating. 38% of the total energy demand is generated as a renewable energy component via a solar thermal system located on the roof.
The special feature
The experimental living concept of communal living is also unusual and equally innovative in this project. The Housing Cooperative has brought together interested tenants who could imagine becoming part of a large housing association. The aim was to allocate entire floors to tenant groups. These so-called Residential Clusters include several residential units with private bathrooms, small kitchens and balconies as well as a common area with a large kitchen and community rooms. During the planning phase, the tenant communities were able to decide for themselves how the proportional division into private space and communal space on their floor should be implemented. In order to promote the community and the exchange among themselves already during the construction phase, the Housing Cooperative invited them to regular site visits. Another special feature of the project is the accommodation of a dementia flat, which is provided by the deaconry and is also located in the building. On the ground floor there are commercial areas, a day care centre, rehearsal rooms for musicians and a food distribution place for the homeless.
Through a grant from the Senate program ‘Experimental Floor-to-Ceiling Housing’ within the framework of the special fund ‘Infrastructure of the Growing City’ (SIWA), the rental prices for the modern apartments are at a low level when compared with the general Berlin housing market.
Auszeichnungen | Preise
The project Community Living in Lynarstrasse was awarded a recognition in the category of new construction in the Deutscher Holzbaupreis German Timber Award 2019 competition and is the winner of the first Berliner Holzbaupreis Berlin Timber Construction Award 2019 in the same category.
Photos: @ Markus Löffelhardt, © binderholz
