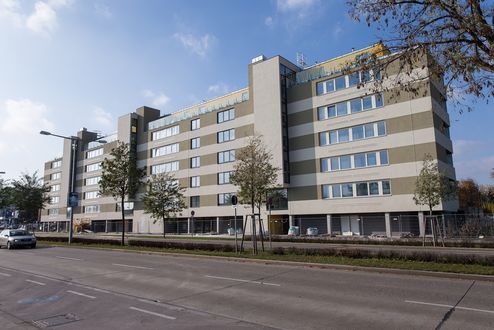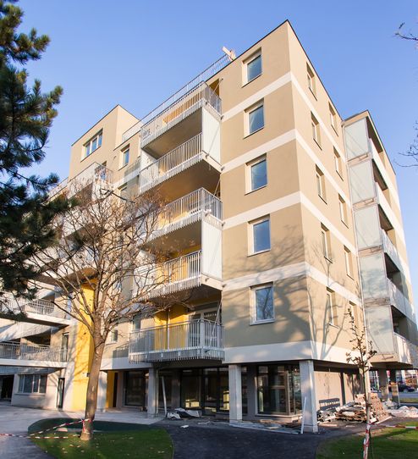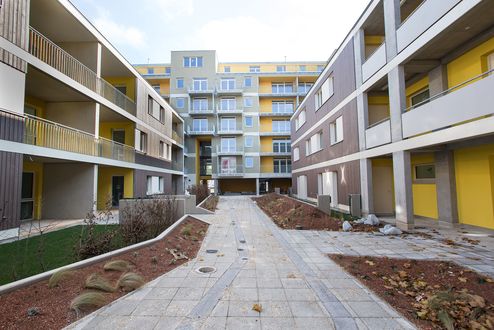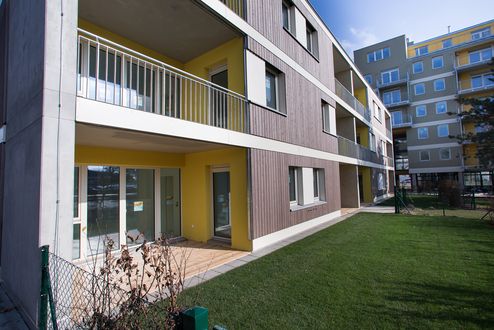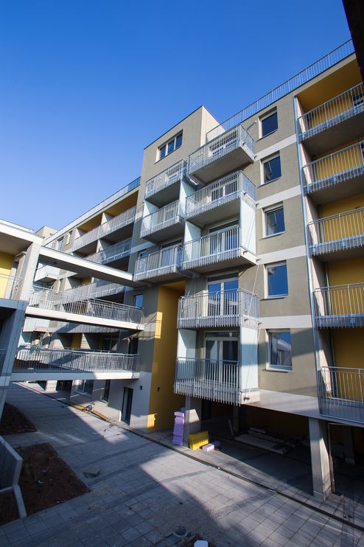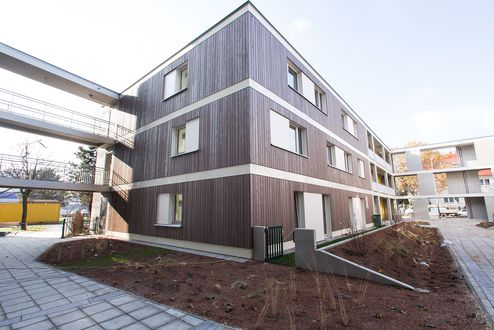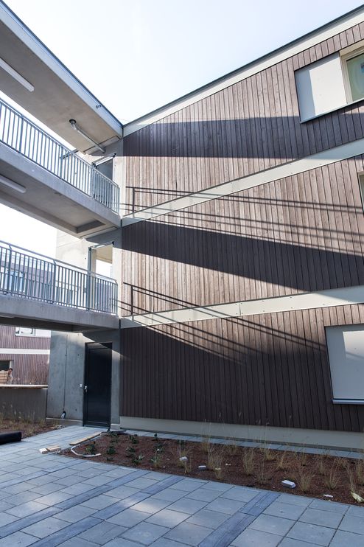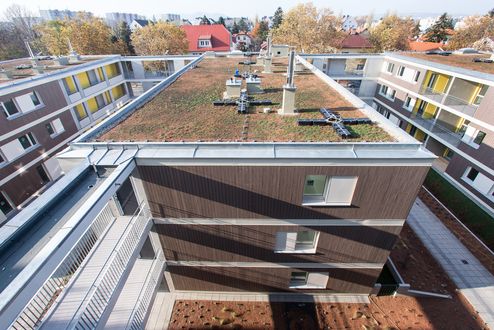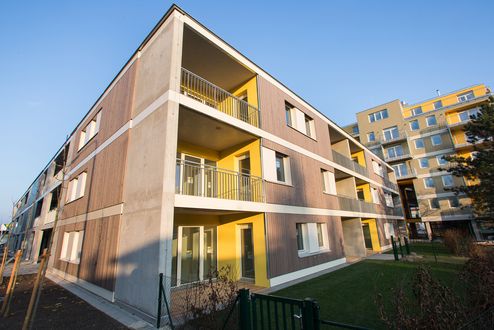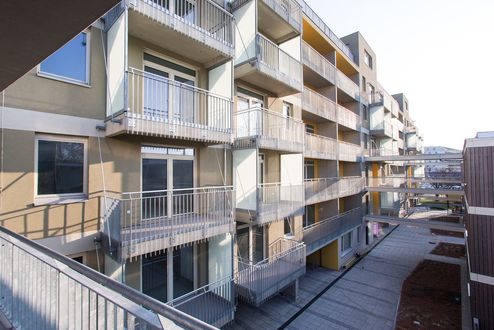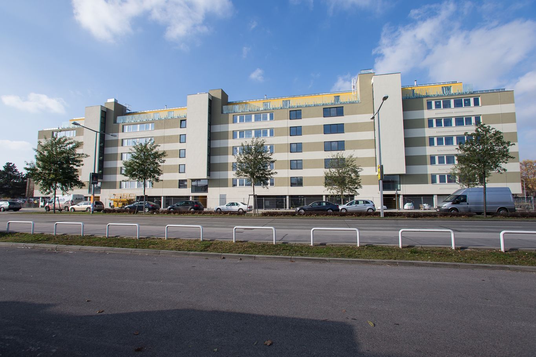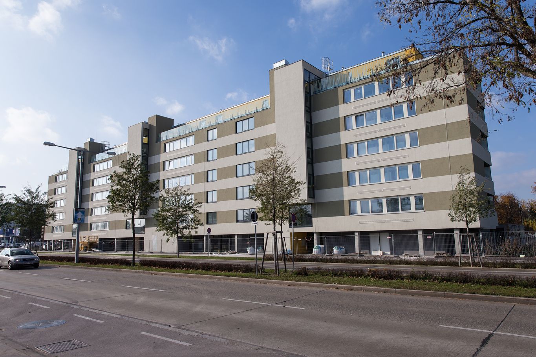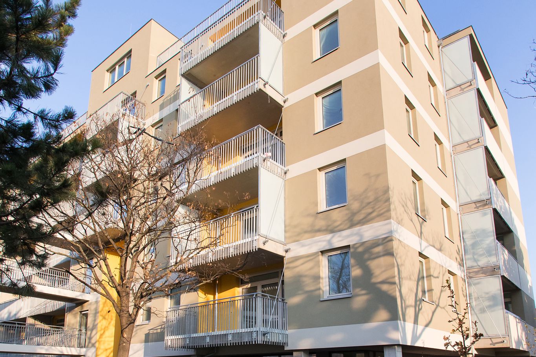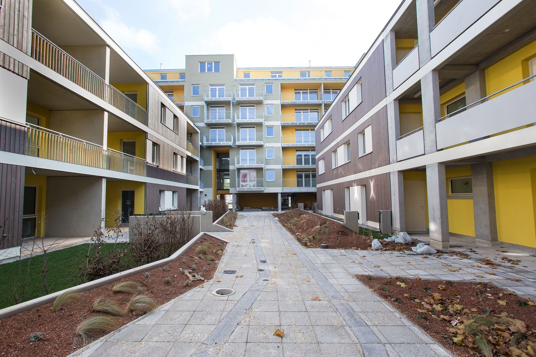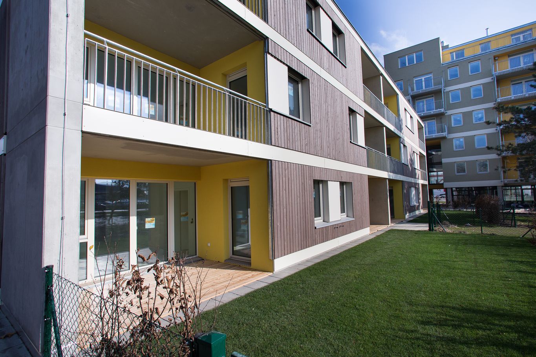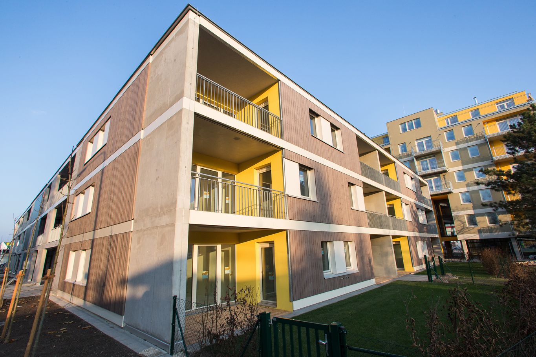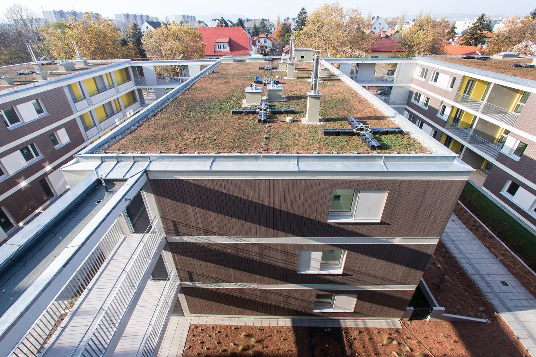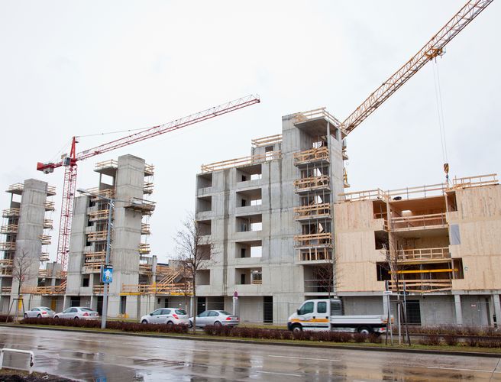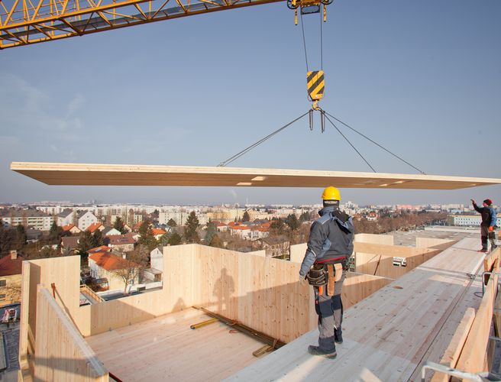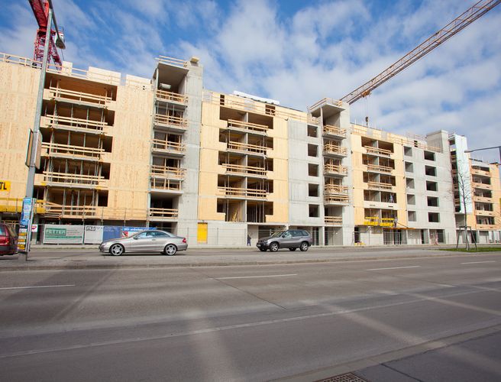Residential Building in Wagramer Strasse, Vienna | Austria
In 2009, the City of Vienna announced the development competition "Holzbau in der Stadt" (Timber Construction in the City). The requirement was for subsidised apartments constructed mainly using wood. The city thereby laid the foundation for the tallest wooden building in Austria to date.
Previously, between 2001 and 2008, there were pioneering and innovative changes to the building regulations, which recognised wood as a building material suitable for multi-storey residential buildings. These innovations made it possible to plan and finally implement the first ever 7-storey class 5 wooden residential building.
After around six weeks of intensive planning, architectural practices Schulder and Hagmüller presented a competitive overall proposal for a residential complex with a total of 101 subsidised apartments. The proposal ranged from overall design and detailed technical planning right through to the establishment of construction costs. The jury of the development competition were convinced straightaway. The correctness of the decision to accept this proposal has been borne out by its successful realisation and by the occupation of all of the apartments. Residents of the apartment block were, and continue to be, amazed by the high quality and comfort of wooden housing.
facts
Project Residential complex
Location Vienna, Austria
Year of construction 2013
Client
Familie, Gemeinnützige Wohn- und
Siedlungsgenossenschaft, Reg.Gen.m.b.H, Vienna
Wood construction carried out by Aichinger Hoch-, Tief- und Holzbau
GmbH & Co Nfg GK, Regau
Architecture Schluder Architektur, Hagmüller Architekten
Statics RWT Plus ZT GmbH
Project description
The site for the project had a significant influence on the segmentation of the buildings. So today the 7-storey residential building (Segment A by Architekturbüro Schulder) stands parallel to the busy Wagramer Straße and, acting like a traffic noise barrier, shields the three 3-storey wings situated behind it (Segment B by Architekturbüro Hagmüller). Both segments are interconnected by covered walkways.
The shells of the 3-storey residential wings in Segment B could be built entirely in timber construction, due to the comparatively short ceiling spans and the stable binderholz cross laminated timber BBS supporting structure. The harmonious surfaces of the wooden façades create a smooth transition to the adjacent area, with its single-family homes.
The 7-storey main building, however, was built in wood composite construction. Increased fire protection requirements (class 5) apply to this building, which were met by implementing various different BBS elements. To achieve the required containment, binderholz, in cooperation with the company Saint Gobain Rigips, Austria, defined all wall, ceiling and roof systems and examined the structural performance parameters of each individual system. These parameters include the acoustic and fire performance values. Architects and planners can now benefit from this groundwork by way of the binderholz Solid Timber Manual. This manual sets out a wide range of the tested construction elements, with comprehensive descriptions and all associated parameters.
BBS load-bearing partition walls between the apartments, as well as non-load bearing BBS external wall elements, allowed a high degree of prefabrication. The ceilings have a span width of 6.25 m and were formed with BBS concrete-composite elements. The only elements to be exclusively concrete are those used for the three stairwell cores. These provide the building with additional structural stability and at the same time they form the prescribed fire protection zones.
The implementation
Construction company Aichinger Hoch-, Tief- und Holzbau completed the timber construction work for the entire apartment complex in just five months. Key to that were the optimal choice of materials and the high degree of prefabrication, which were made possible by the combination of BBS XL elements (large format) for wall areas and BBS 125 elements (system format) for ceiling areas. So a total of 8,440 m² of residential floor space and 800 m² of communal space was created in the shortest of time scales. Approximately 19,400 m² of BBS were used. This corresponds to a volume of around 2,400 m³.
Each of the 71 dwelling units in Segment A and the 10 units per building in Segment B has a private outdoor area - either in the form of a balcony or a patio.
Conclusion
Thanks to optimised detailing solutions and the thoughtful interplay of various building materials, a high quality, efficient, economically and ecologically valuable property has been developed for moderate overall costs. Meanwhile, the residents have now repeatedly confirmed and positively highlighted the building's functionality and effective soundproofing.
Photos: © Franz Pfluegl, RWT, Schluder
