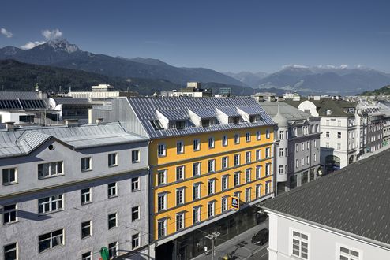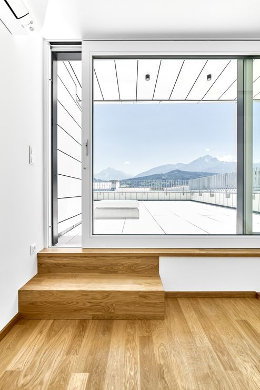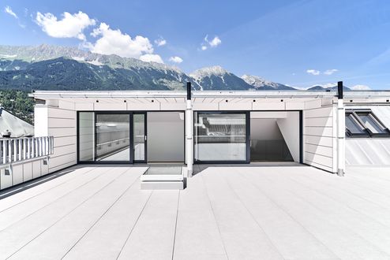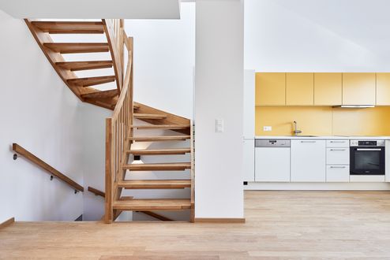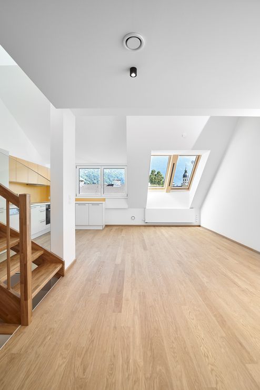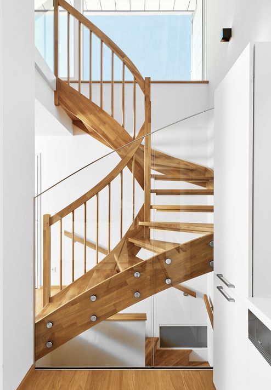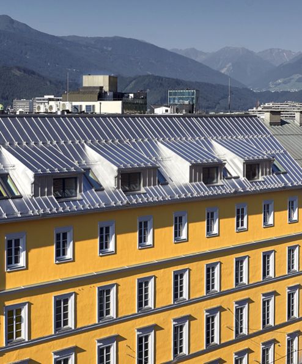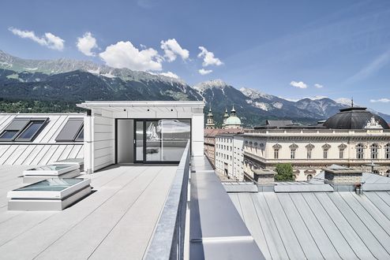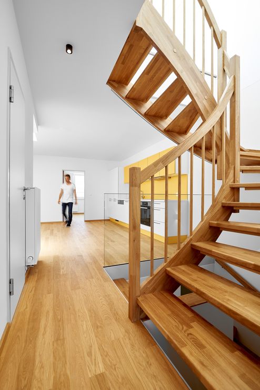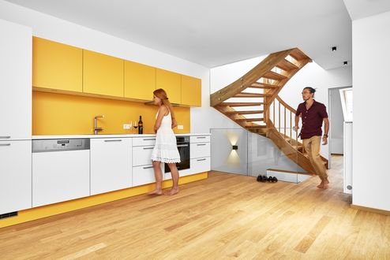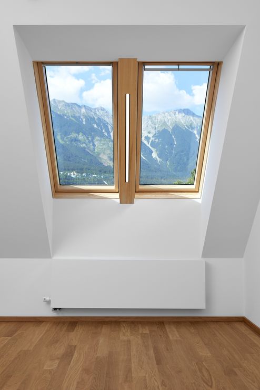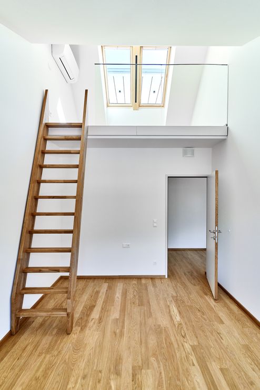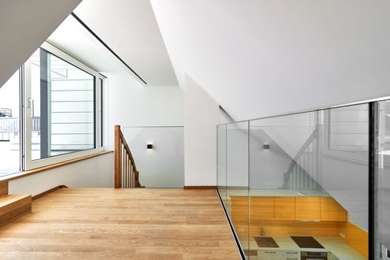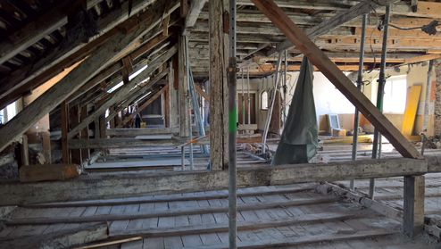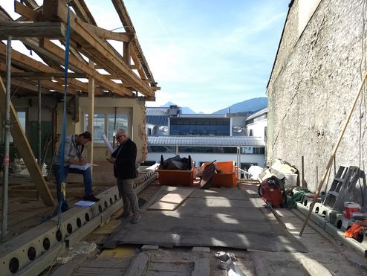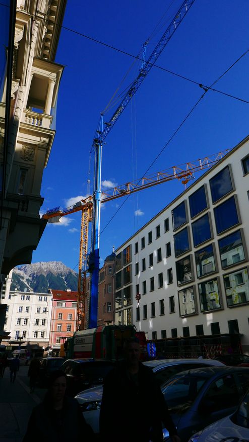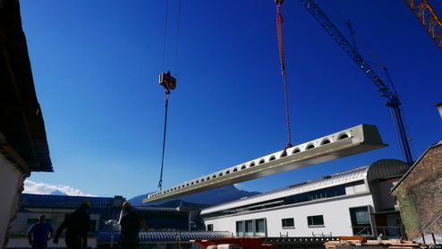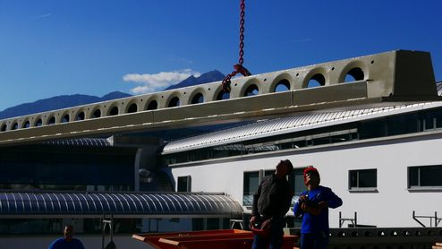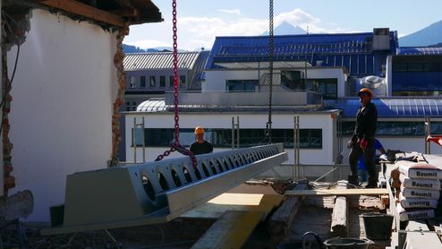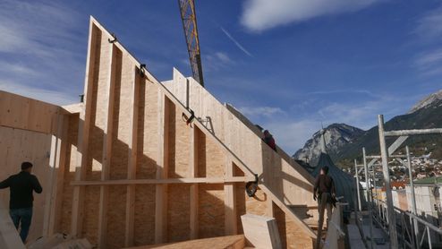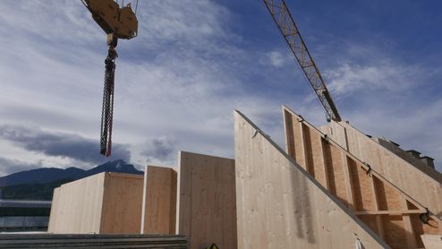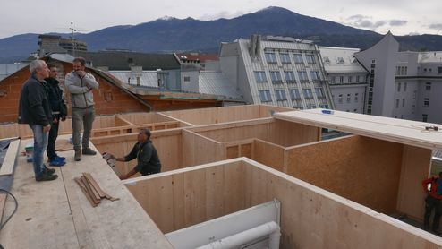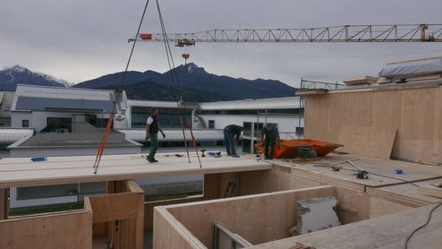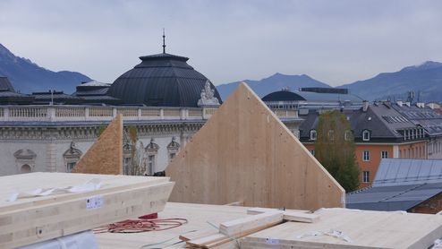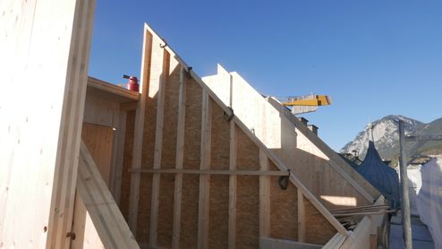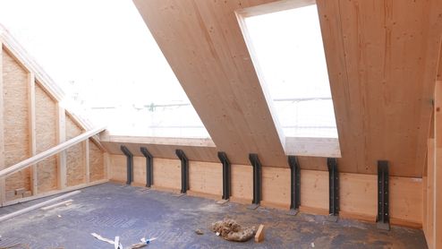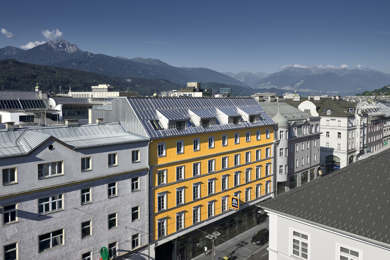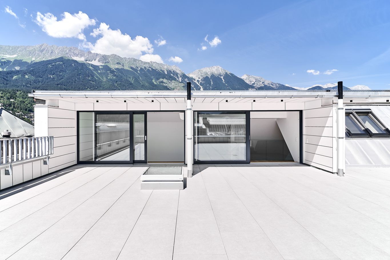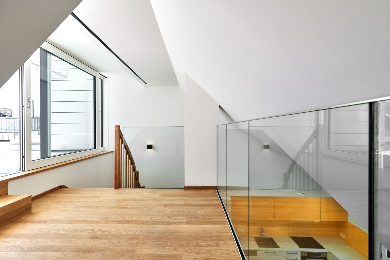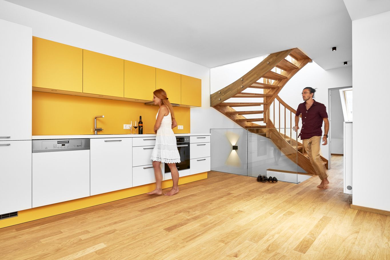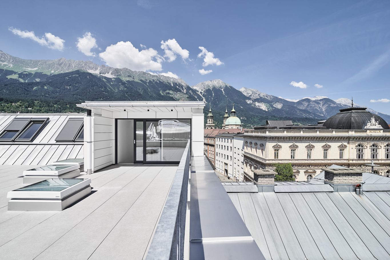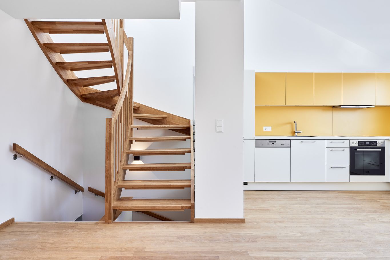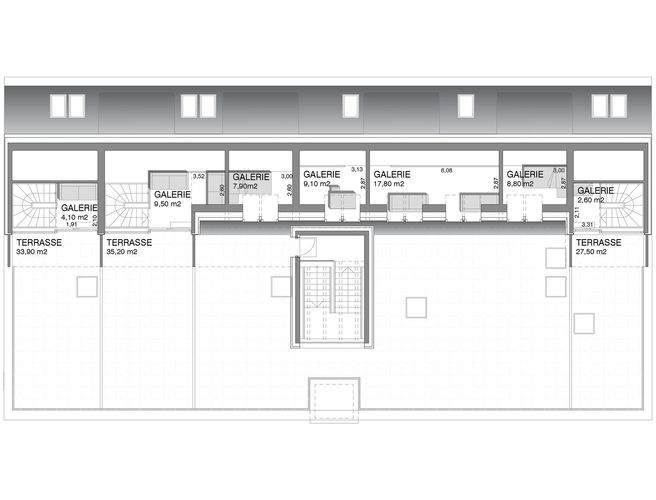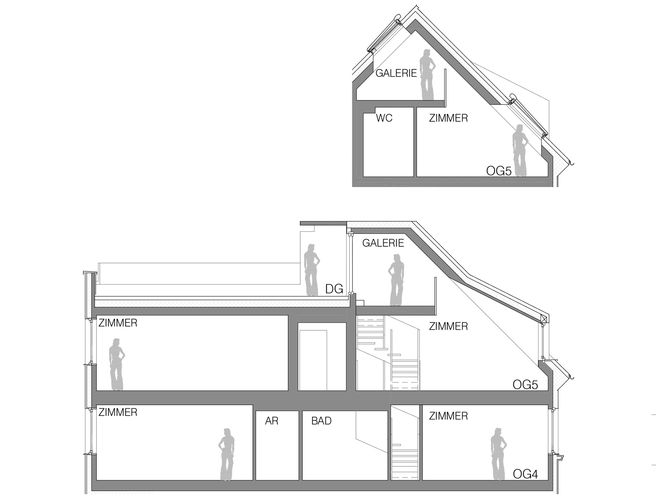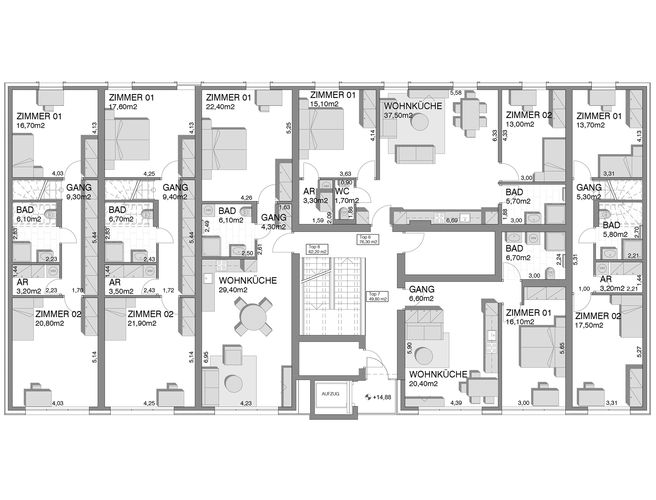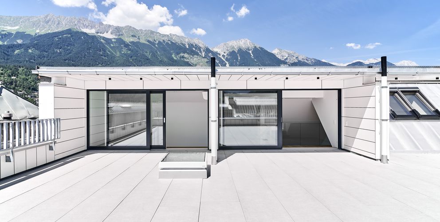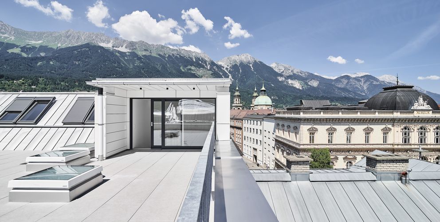Residential Building Extension in Museumstrasse, Innsbruck | Austria
If a long-established concrete lover suddenly becomes a timber construction advocate, then the latter building material must convince in every aspect. In Museumstrasse, Innsbruck, a residential building was extended by 2.5 storeys in sustainable CLT BBS construction. After only 10 months of construction, several high-quality apartments and maisonettes with floor areas between 50 and 125 m² have been built, with their floor plans adapted to the needs of the tenants. All flats are flooded with plenty of sunlight and daylight through large light domes and window fronts.
FACTS
Project Residential building extension
Location Innsbruck, Austria
Construction 2019
Builder Manfred Payr – Steinbock Immobilien
Architecture Gerhard Hauser
Wood construction Maurer Wallnöfer
Structural planning Gerhard Wibmer
Residential area 750 m²
Material used 432 m³ binderholz CLT BBS in non-visible quality
The wooden structures finally made the building the best it can be
After the renovation of the commercial premises on the ground floor a few years ago, the renovation – or even the finishing – of the upper floors was supposed to be started in 2018. After all, looking at the neighbouring buildings, all of which were considerably higher than the object in Museumstrasse 14, it became apparent that there was an opportunity to increase the height. For the architect Gerhard Hauser, it was the first project made of mass timber. "Since the weight plays a decisive role in such a development, the decision was made in favour of timber construction, as this is the only way to meet the strict building guidelines." A conversion with mineral building materials would have been statically impossible. On the part of the city of Innsbruck, an increase in height by 2.5 floors with a total area of 750 m² was approved. With that, a total of nine residential units and thus important housing space were created in the city centre.
With precision and passion
In order to minimise the impact on traffic and residents in to the difficult-to-access location in the city centre, the setup of the construction site required optimum timing. As it was not possible to place the construction cranes in Museumstrasse due to the tram line they were moved to the next cross street.
First, the old roof truss and masonry had to be removed in order to make room for the new structures. Afterwards, the floor ceiling above the third floor was rebuilt with trapezoidal composite beams, so-called 'Delta Beams', and clamped binderholz CLT BBS elements. Equipped with a special floor structure, these elements help to distribute the load of the additional weight of the new floors. The other floors and walls consist of 16 to 22 cm thick CLT BBS elements and were set up one after the other like a house of cards. A total of 432 m³ binderholz CLT BBS in non-visible quality were used for this purpose. "I was impressed by how precise the timber construction is," says architect Gerhard Hauser.
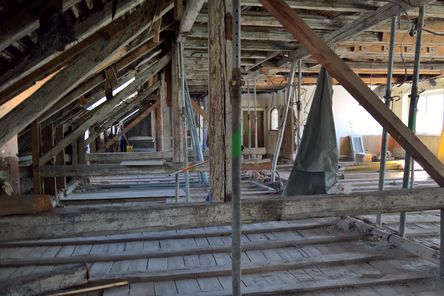
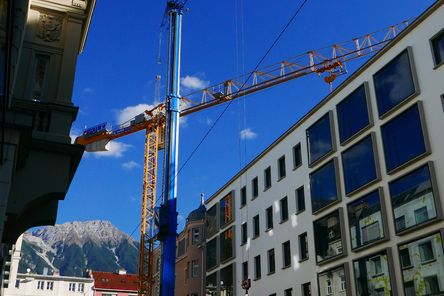
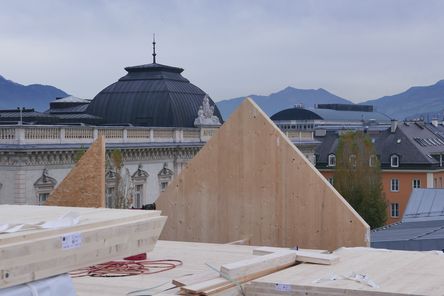
One of the advantages of binderholz CLT BBS is that the elements can be machined and delivered just-in-time to the construction site. As a result, the need for storage space on site can be reduced to a minimum. The elements only need to be assembled on the construction site, which guarantees rapid implementation. Due to the speed of the solid wood construction and the vigorous deployment of carpenters, the shell construction could be completed before the winter break.
Residential building extension in building class 5
The timber construction specialist Anton Kraler and the building physicist Wilfried Beikircher from the University of Innsbruck supported the planning team in particular with the questions of sound insulation and fire protection. Since the top-up project is a building class 5 project, the stairwell had to be non-combustible according to fire protection specifications. For this purpose, a system of fire protection panels with a 24 cm thick substructure and an attachment shell made of plasterboard were used. For the stairway, the choice was made to implement an oversized, coated steel staircase. Together with a lift on the south side of the building, this staircase provides access to the new apartments. The nine additional housing units are nested in their floor plans and sometimes extend over several of the new floors. There is hardly any difference recognisable between the old stock and the new building structures on the exterior facade. Only the attic floor, half of which comprises the pitched roof, stands out clearly due to the zinc-clad façade. Towards the inner courtyard, the new upper floors are about 2.6 metres above the existing building, creating a few cubic metres of additional living space.
A central ventilation system with heat recovery is used for the supply of fresh air in the building. The apartments are supplied with heat via convection radiators and air conditioning systems have been installed on the top floor to protect the attic apartments from overheating in summer.
After a planning lead time of three years, the construction time could be kept very short with ten months. The quick implementation was also possible, among other things, because all trades interlocked with the precision of a movement and the material deliveries as well as the use of the up to 14 different companies were optimally coordinated.
Photo: © Gerhard Hauser, © Alexander Schmid
Plans: © Gerhard Hauser
