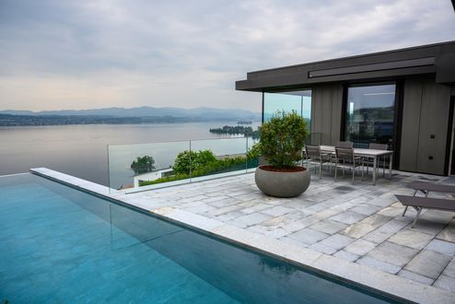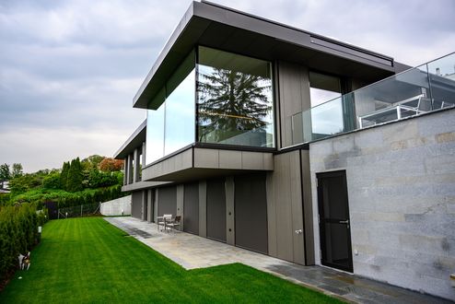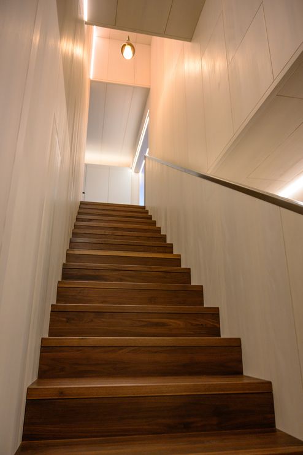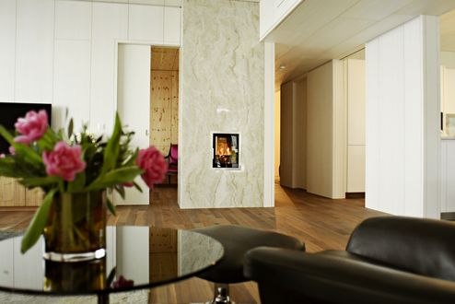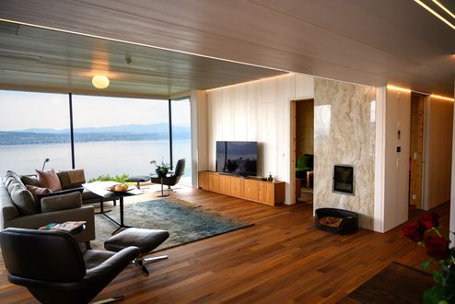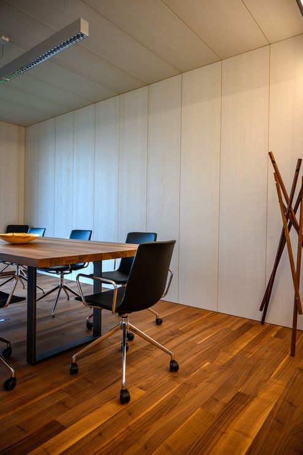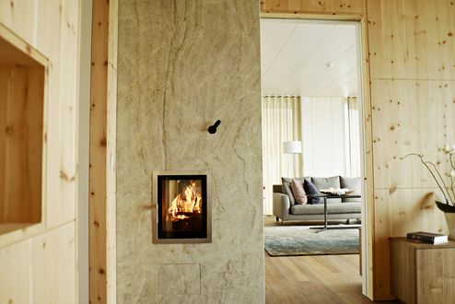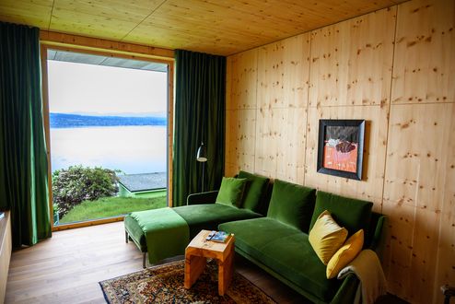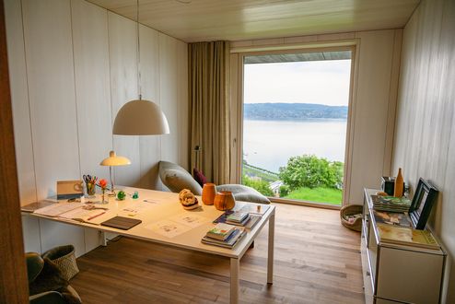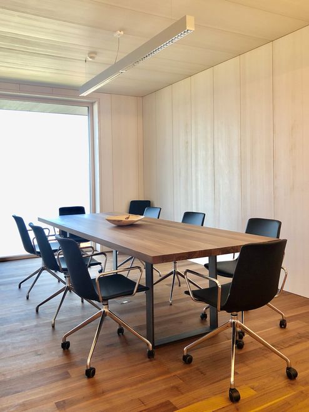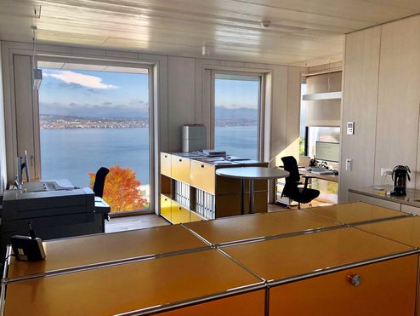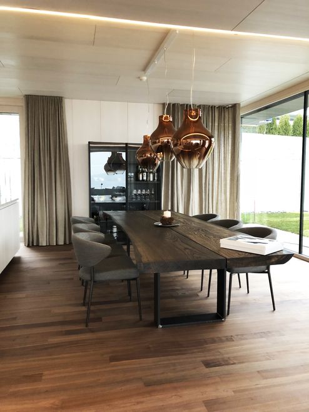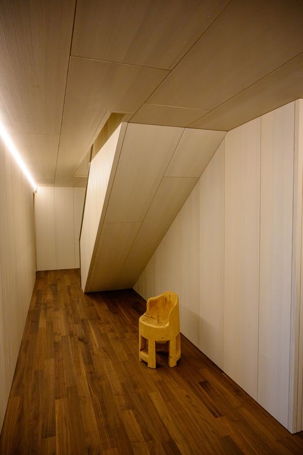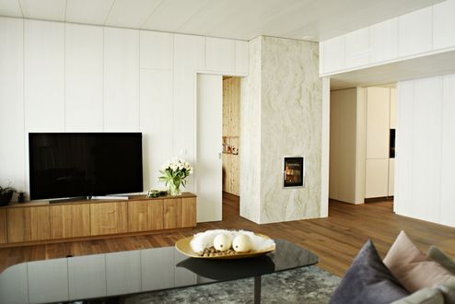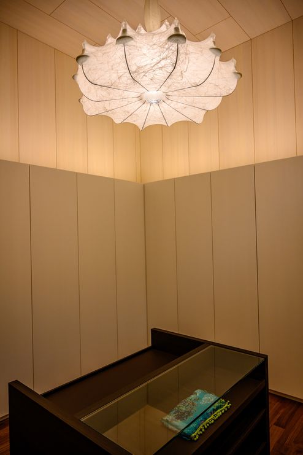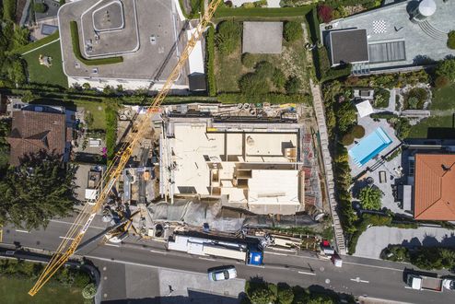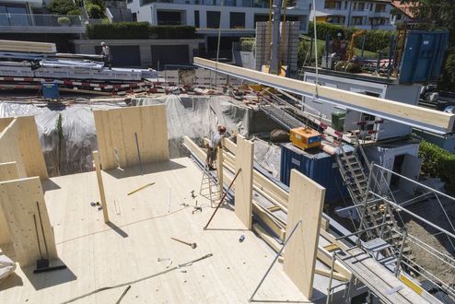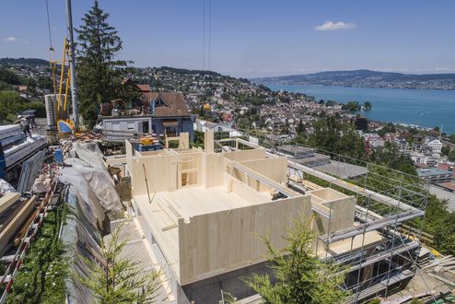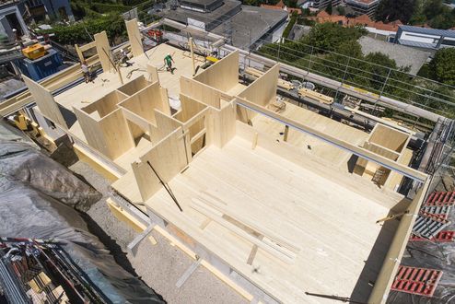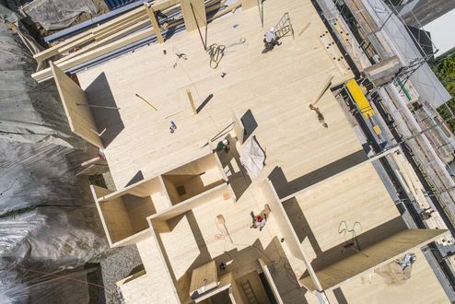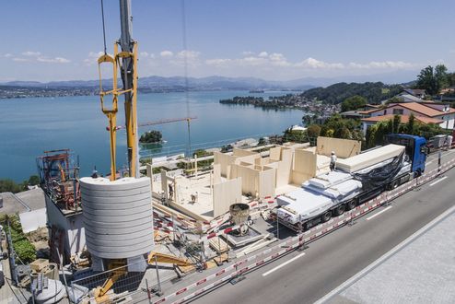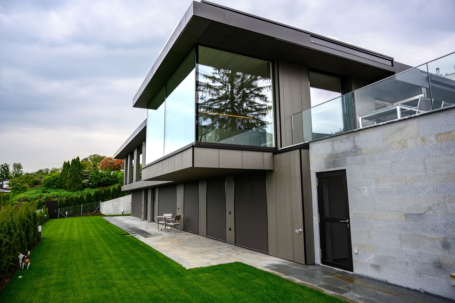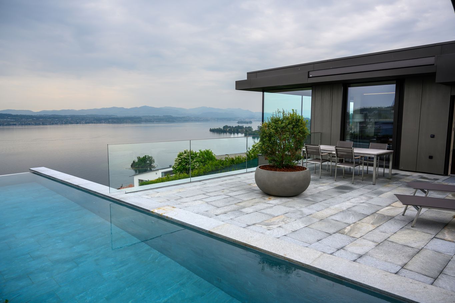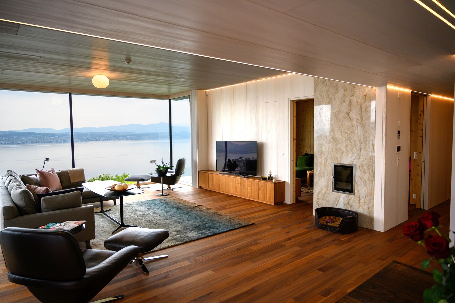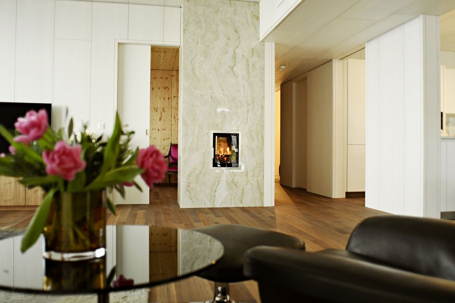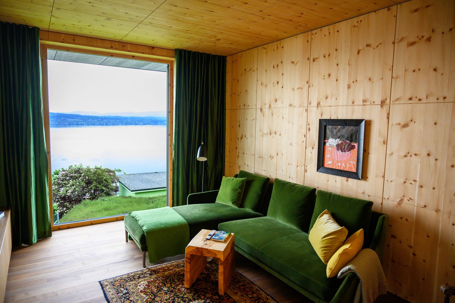Residential and office building, Lake Zurich | Switzerland
In a prime location overlooking Lake Zurich, this residential and office building was completed in 2019. As a passive house in wood construction, it is characterised by high living comfort and cosiness, combined with extremely low energy requirements. A total of 195 m³ CLT BBS, 7m³ glulam and 1.900 m² of 3-ply solid wood panel were installed.
FACTS
Project Residential and Office Building
Place Zurich, Switzerland
Construction 2019
Builder Supervised by Binderholz Bausysteme GmbH
Architecture Atool Thomas Schreiber
Execution Hausenbaur Holzbau AG
Products Use 195 m³ binderholz CLT BBS, 7m³ glulam GLT non visible quality and 1.900 m² of 3 layer solid wood panel
The building concept
This passive house in wood construction impresses as an energy-efficient building standard especially by comfort, economy and environmental friendliness combined with a minimum of heat loss and, as a result, also very low consumption of heating energy. This is achieved by keeping infiltrating solar heat, body heat and the waste heat of technical equipment inside the house, thanks to multiple glazed windows and the thermal insulation of the outer walls, in this case the natural insulation function of binderholz CLT BBS. The residual heat requirement is covered by an air-heat pump, so a conventional heating system can be dispensed with. With only 3.2 kW of electrical energy for the operation of the pump, the annual heating requirement can be reduced to as little as 15 kW. The water heating is provided by a 77 m² photovoltaic system on the roof in combination with a 10-kW battery for storing the solar power generated during the day. As another important component of a passive house, controlled and highly efficient ventilation of the living room ensures a pleasant fresh air supply throughout the house.
A special feature and at the same time challenge from a static point of view is the large expanse of the residential area. Without visible support elements, the ceiling was suspended from the roof. This favours the spacious living area, which offers an unrestricted view of the lake through the wide corner-window front.
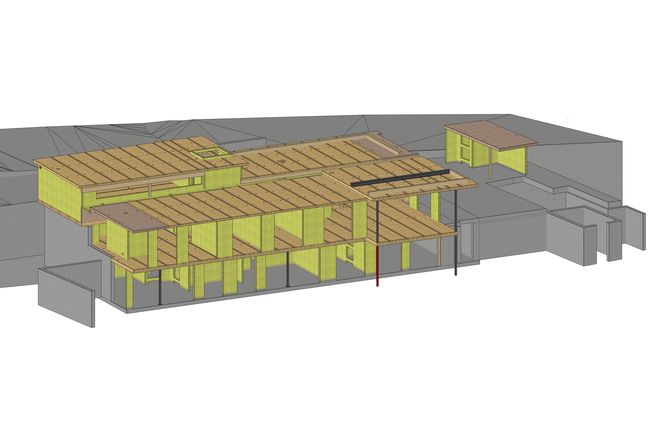
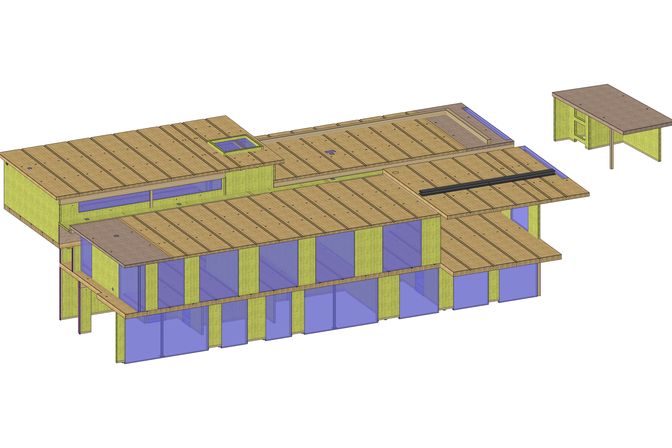
The building materials
One of the many advantages of the wood construction is the extremely short construction time due to the high degree of prefabrication. It took 4 days to complete the timber construction. The use of binderholz CLT BBS, glulam and rear-ventilated 3 layer solid wood panels in rift/ semi-rift quality from the silver fir ensured not only the fast completion, but also a high-quality look and an extremely pleasant indoor climate. In winter, the wood reflects the room heat inwards, in summer the walls remain pleasantly cool. The inner insulation made of sheep wool, combined with a rock wool insulation of the outer walls of 16 cm and 35 cm on the roof, contribute to optimal energy values of the passive house in combination with the underfloor heating by Lindner Norit. The floor made of American walnut tree is also of particular high quality.
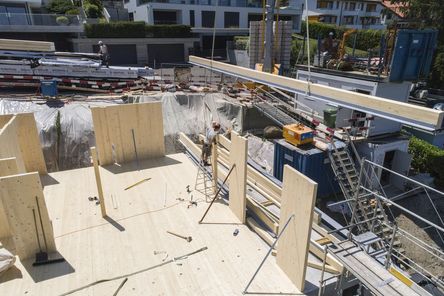
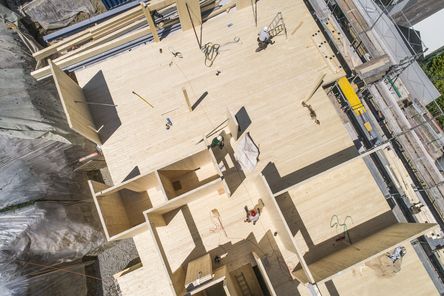
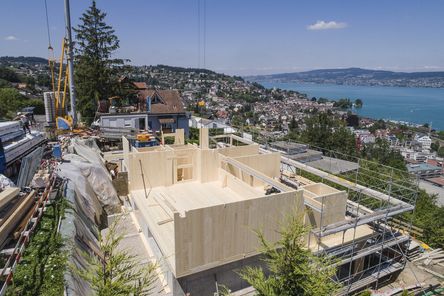
In harmony with wood and nature
This residential and office building impressively proves the exceptional high quality and versatility of modern timber construction. As an environmentally friendly way of building, the wood construction convinces with resource conservation, longevity, value retention as well as uniqueness. The natural wood product ensures a pleasant indoor climate and provides a homely feel. Combined with the generous window frontage, an almost unrestricted lake view is made possible and at the same time a transition to the outdoor area is created, which sets a harmonious accent with its stone terrace.
Photos: © binderholz
Plans: © binderholz
