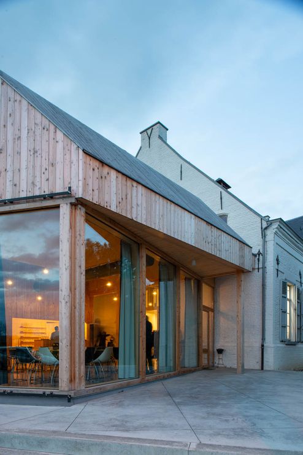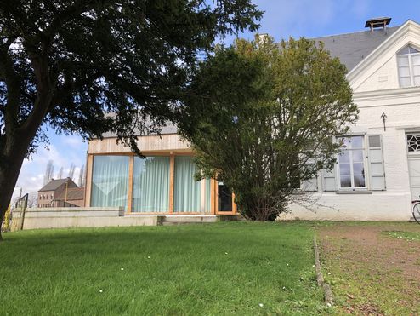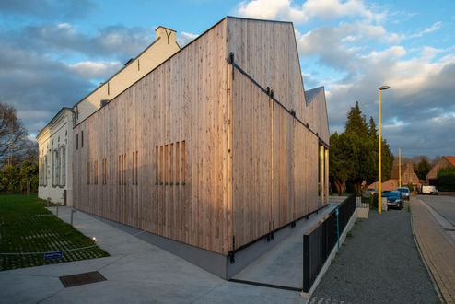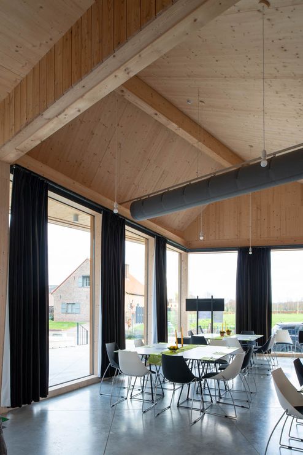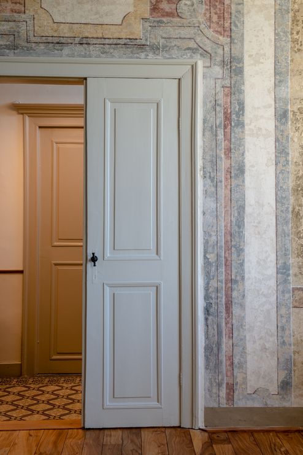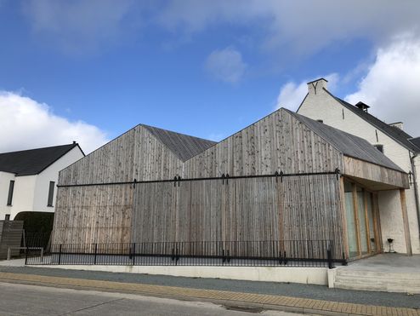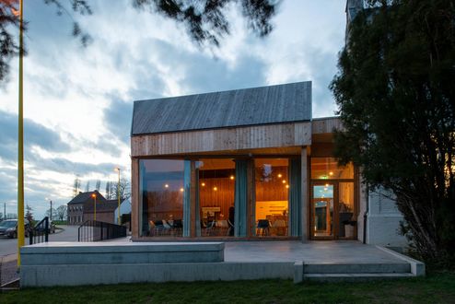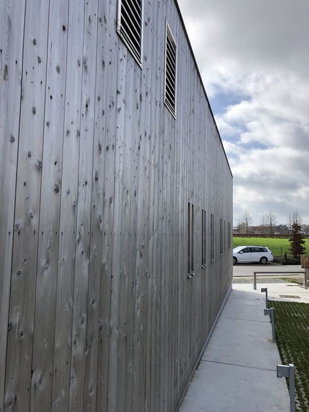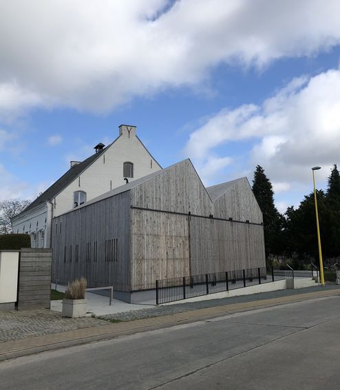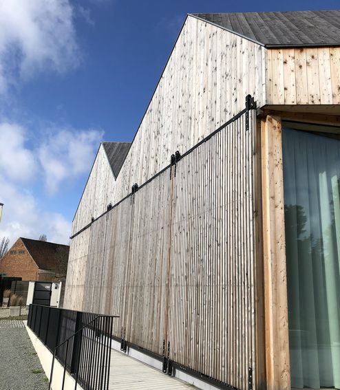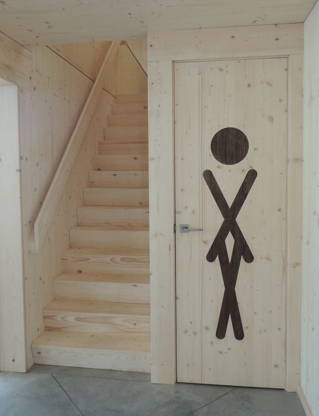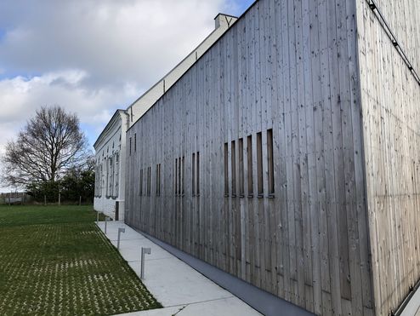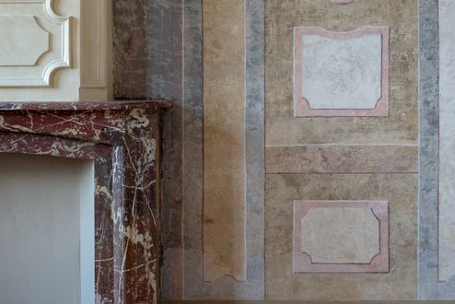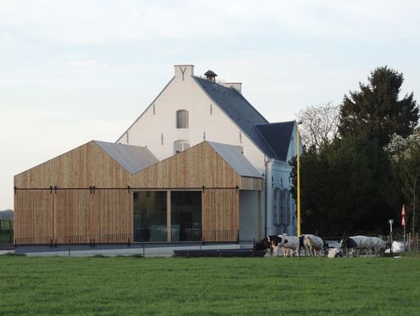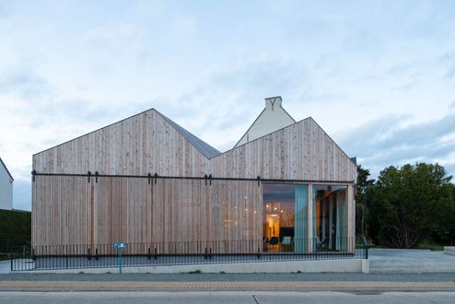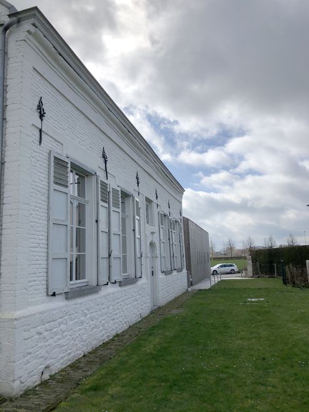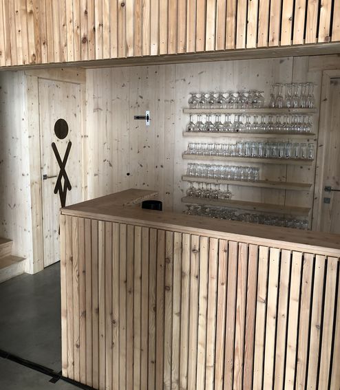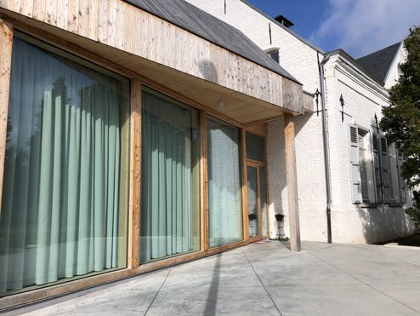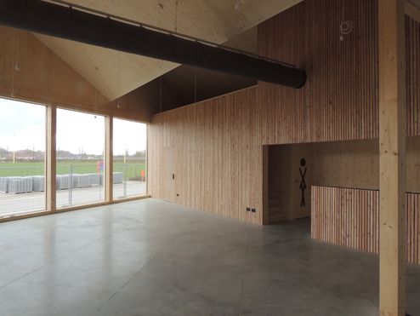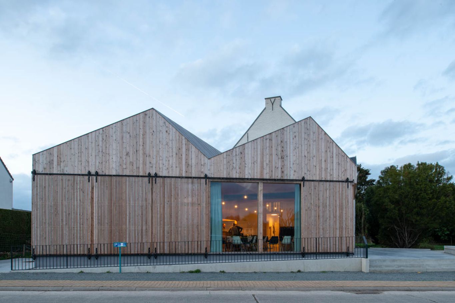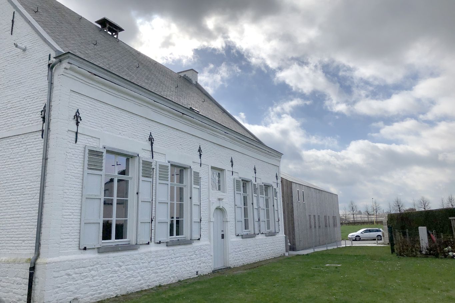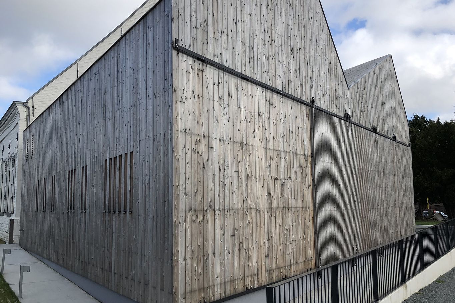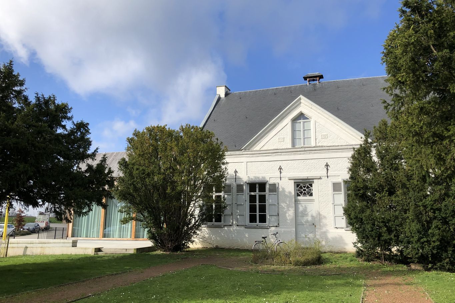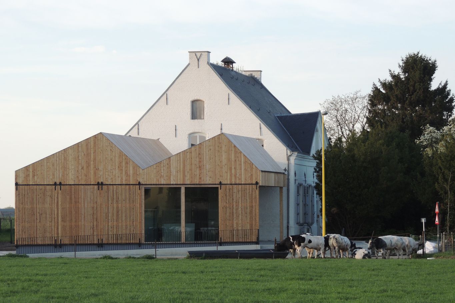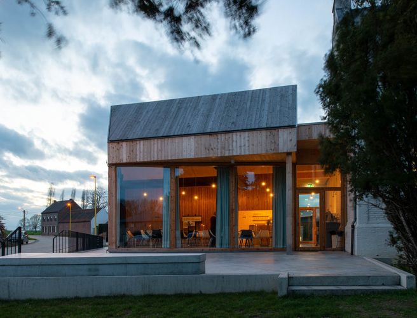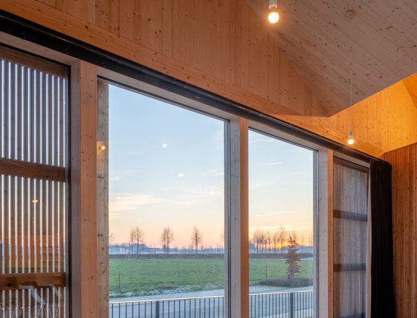Parish House ‘Pastorie van Meuzegem’, Wolvertem | Belgium
After years of vacancy, the heritage listed former parish house of Meuzegem was extensively restored and extended by a new wing in solid wood construction. The building has been used as a conference centre for local clubs since its completion in 2018.
FACTS
Project Extension of the former parish house
Location Wolvertem, Belgium
Year of construction 2018
Client Municipality of Meise, Belgium
Architecture Giséle Gantois
Implementation Potters M&R
Products Use 50 m³ binderholz CLT BBS in residential visible quality, 10 m³ glulam in residential visible quality and profiled timber
Modern meeting space made of solid wood
The historic parish house was extended on the south side by an addition to the building. This extension serves as a conference space with the name ‘t aMEUZEment and impresses with its modern architecture in solid wood construction. For this purpose, 50 m3 binderholz CLT BBS and 10 m3 glulam in residential visible quality were used. In addition to the walls and ceilings, a counter and the stairs were also made of binderholz CLT BBS.
Thanks to the solid wood construction, the premises of the communal hall not only have a pleasant indoor climate, but also convince by a low energy consumption due to the natural insulation properties of the CLT BBS.
Profiled larch timber was chosen for the exterior façade. In addition to the roof with two gables, the movable wooden façade elements for shading represent a special sophistication. With the shading open, the large panoramic windows offer extensive views of the surrounding area.
Time left its mark
The main structure of the former parish house dates back to the 16th to 17th century, when the Catholic Order wanted to increase its influence on the country with the construction of numerous buildings. Since the French Revolution, the parish building has been the property of the municipality of Meise. After several fires, it was rebuilt multiple times over the years. With the last resident pastor of Meuzegem, the building lost its original function as a parish house around 1990 and was used as a meeting place by the local associations from that time on.
The restoration of the run-down building was commissioned in 2007 by architect Gisèle Gantois. Four years later, with the help of the inhabitants of Wolvertem, the restoration work and the extension of the building to include a modern new building wing made of solid wood began.
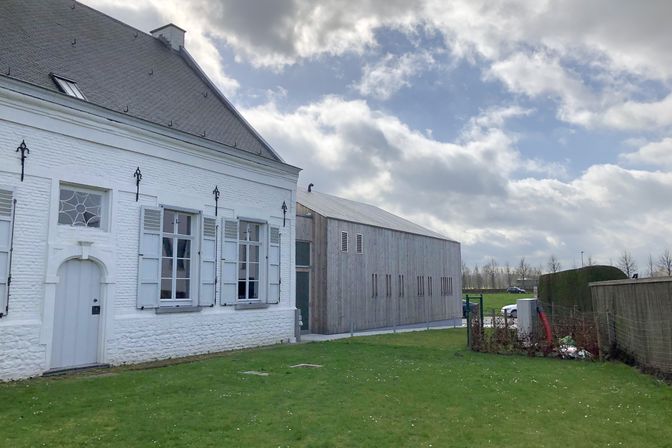
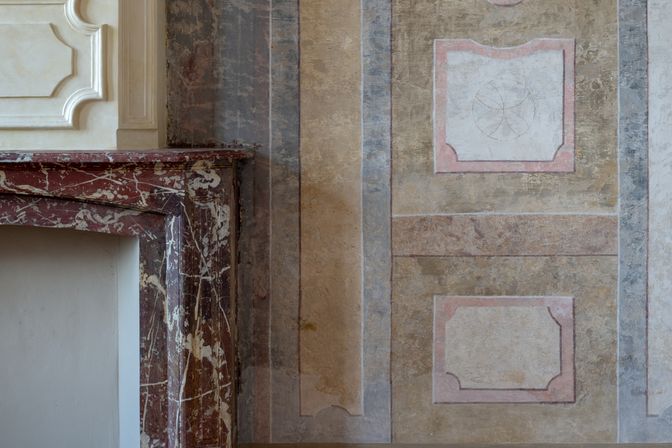
The new function of the historic building
The rooms on the ground floor of the former parish house have been converted into meeting rooms and are still available to local associations. The floor plan as well as the traditional entrance hall were completely preserved. On the upper floor of the old building under the slate gable roof, an apartment was equipped, which is being rented out by the municipality.
Photos: © Gisèle Gantois, © Dieter Van Caneghem, © binderholz
