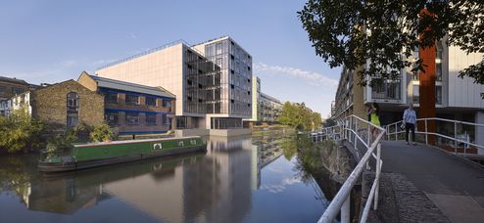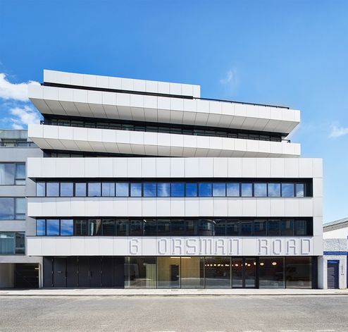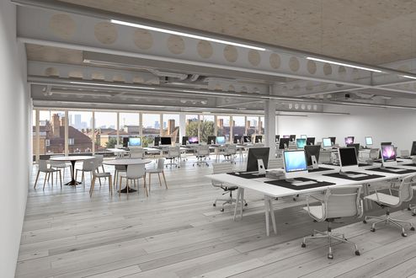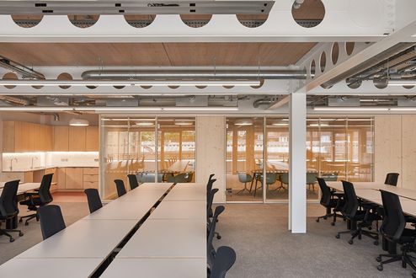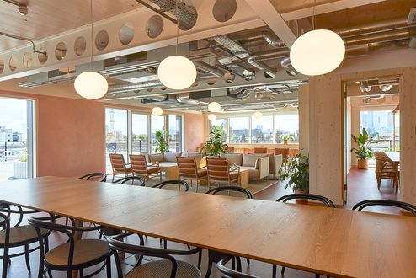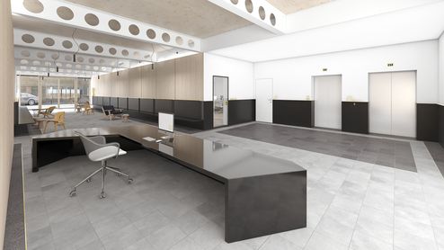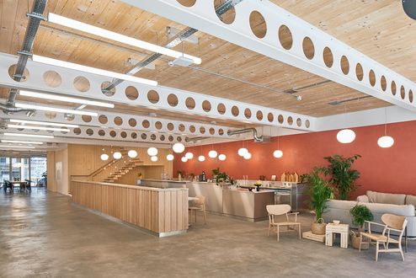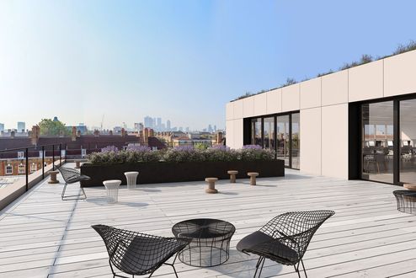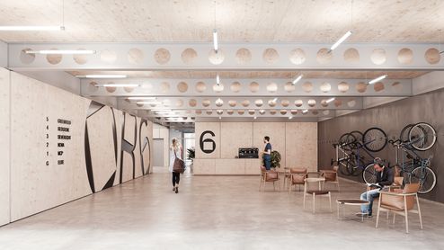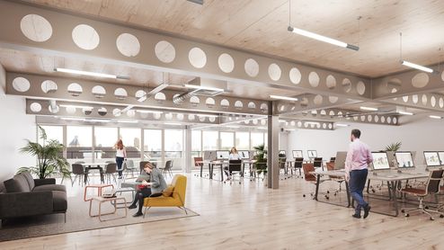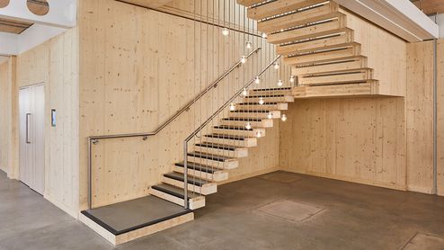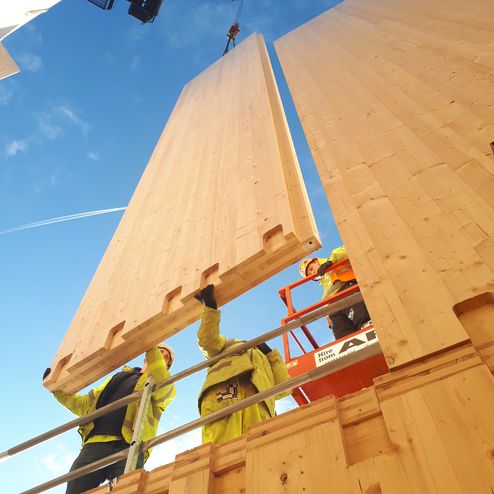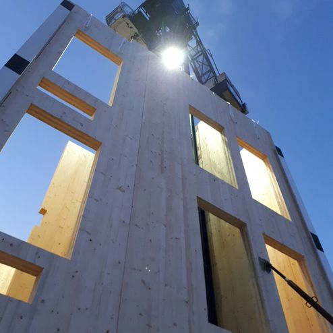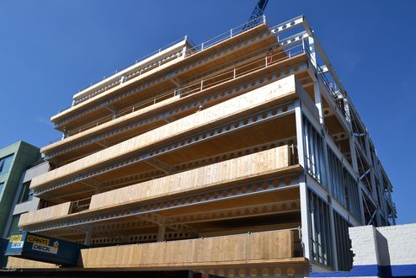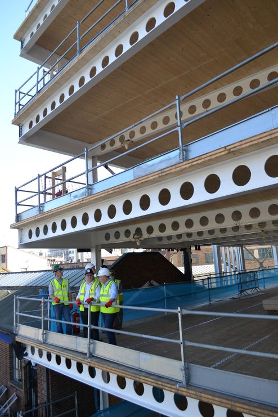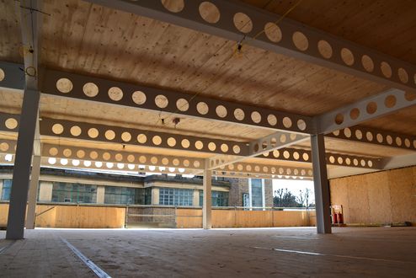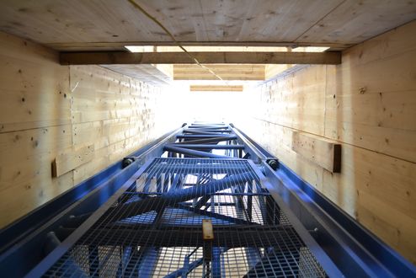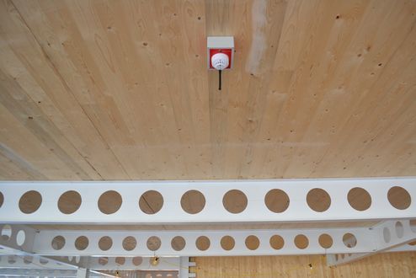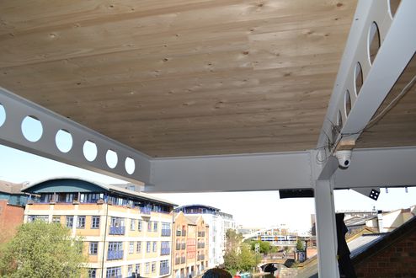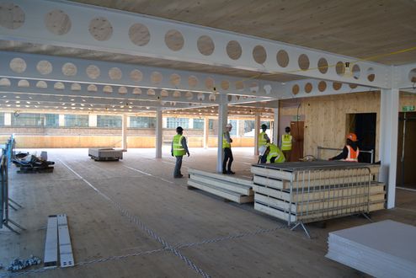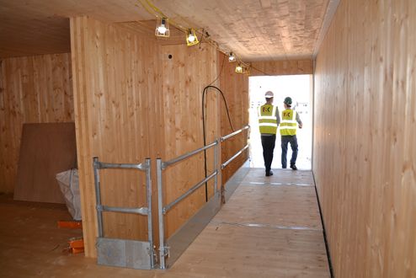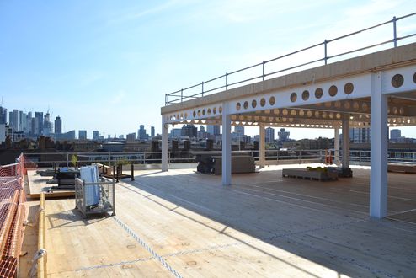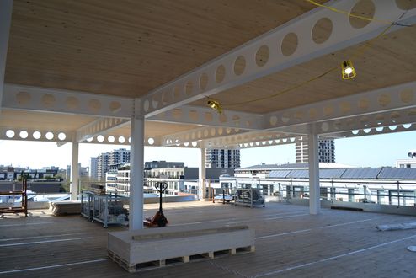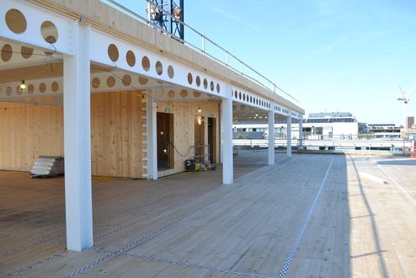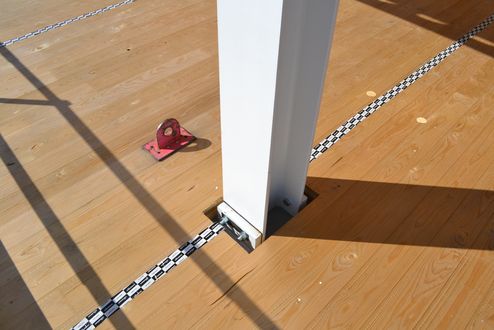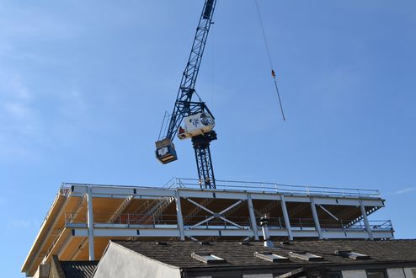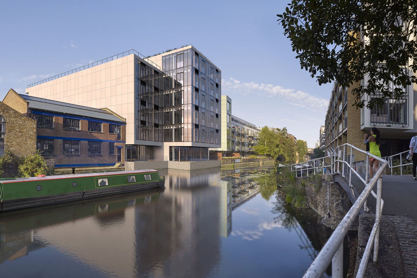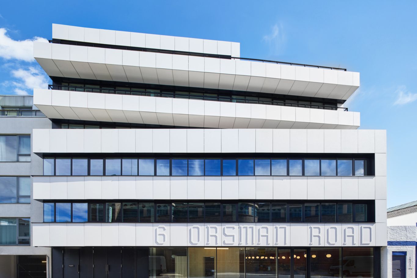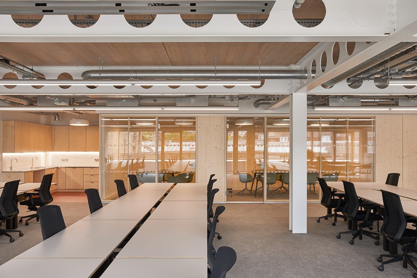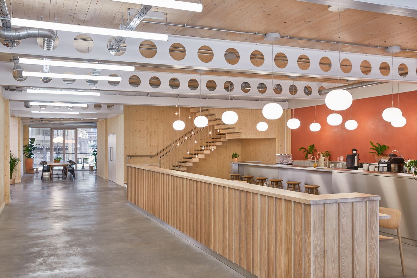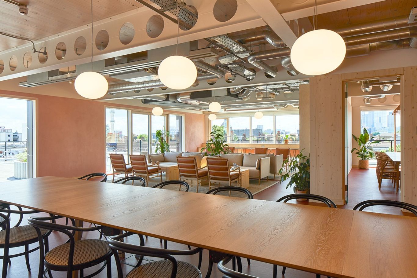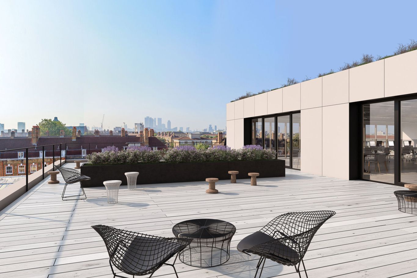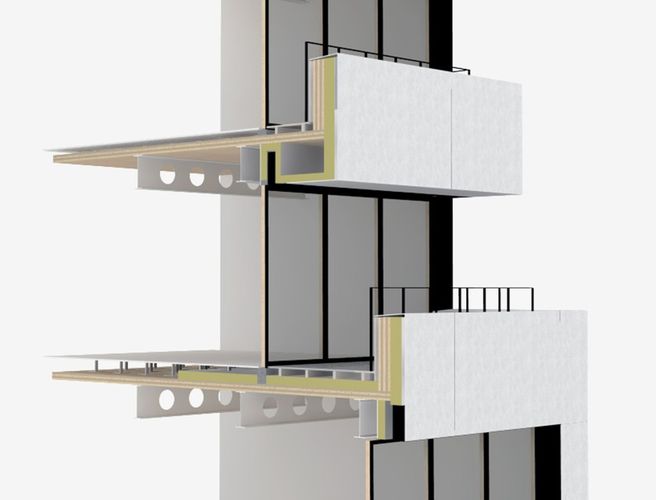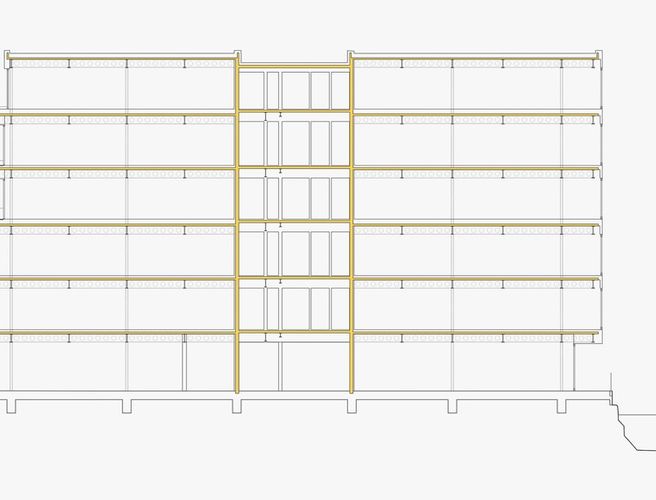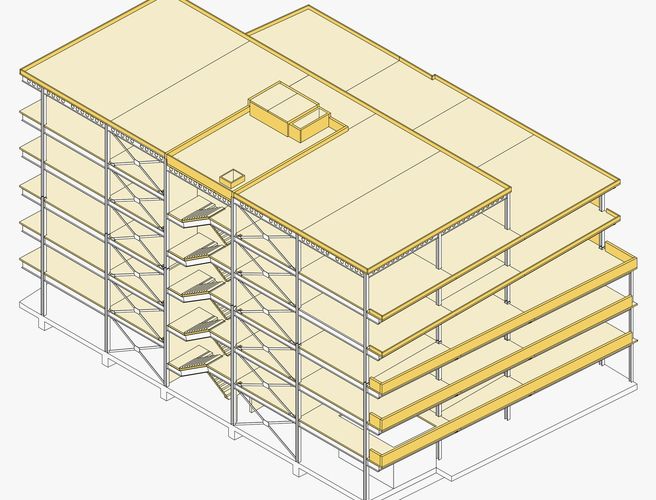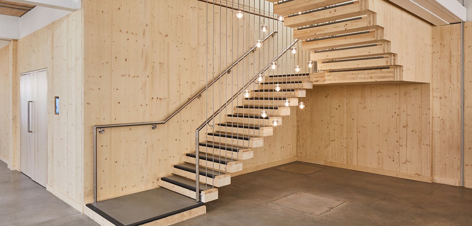Office Building Orsman Road 6, Hackney | Great Britain
The modern office building, also known as O.R.6, is located in a prime location in Haggerston, in the London suburbs of Hackney, right along the Regent's Canal. Covering an area of more than 3,000 m2, the six-storey office building offers spacious and bright working and recreation areas. Thanks to the hybrid construction with binderholz CLT BBS, the space at the location between the adjacent buildings and the canal could be used at its best.
Facts
Project Office building am Regent's Canal
Location Hackney, London
Construction 2019
Builder Boultbee Brooks Real Estate
Geeneral contractor RFM Construction Management Ltd
Architecture Waugh Thistleton Architects
Developer The British Land Company PLC
Executor B&K Structures Ltd.
Usable area 3,150 m²
Material use 900 m³ binderholz CLT BBS ceilings and roof in industrial visible quality
The hybrid office
The building core with the walls, stairs and ceilings consists of 900 m³ binderholz CLT BBS. Steel profiles were used for the internal structure. This system offers a high strength-to-weight ratio, ensures fast and precise construction, maximizes room height and allows future adjustments to the work areas. The recessed, upper floors of the six-storey building form large terraces overlooking the Regent's Canal to the north and the city to the south. Inside, exposed steel beams and solid wood elements give it a contemporary, industrial look. Also from the spacious entrance area you get a wide view over the Regent's Canal. On the northern side a white curtain wall forms the outer shell of the building. Since it carries only its own weight and no other static loads of the building, it was possible to build the outer shell as a light construction. It is partly connected by balconies and a continuous window front, which has floor-to-ceiling windows except for the second and third floors.
Flexible wooden building
The biggest challenge of the project was to complete the building in the shortest possible time within the challenging limits of the space available. This could be only achieved with a solid wood construction method using CLT. Compared to conventional construction methods, the use of binderholz CLT BBS convinces by a high degree of prefabrication, an enormous reduction in construction time and a significantly lower level of noise, waste and material storage space on site. In addition, the CLT construction contributes to heat and sound insulation, low energy costs and long-term storage of CO2. Thanks to its high comfort and an optimal indoor climate, it creates a demonstrably healthier working environment.
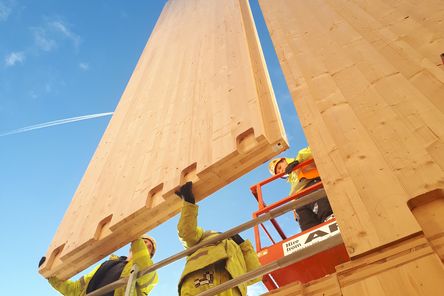
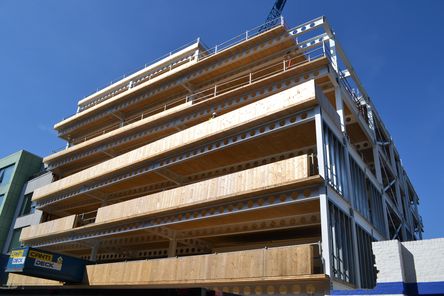
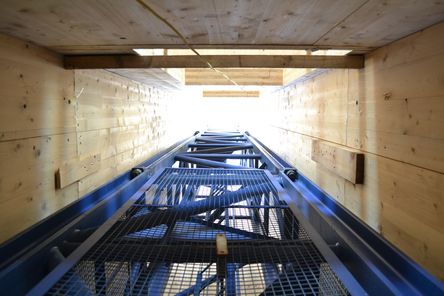
Solution & results
The Orsman Road project is an excellent example of the high quality performance and the advantages of a hybrid construction. The building has attracted the attention of a number of architects, engineers and building contractors due to its rapid construction and innovative use of materials. The construction time for each floor of the 6-storey office building was only 10 to 14 days. Only six workers were needed to assemble the prefabricated solid wood and steel elements with the help of a revolving tower crane. Great emphasis was also placed on transporting the elements to the site in as few deliveries as possible, so as not to further affect the traffic situation in London. This required particularly precise logistics planning.
Awards
The ‘OR6 project was awarded Best Commercial Projects‘ and Pioneer of the Year ’and received the BREEAM classification“ Excellent ”.
The B & K Structures team and its construction partners celebrated successes at the Structural Timber Awards with no fewer than nine entries reaching the finals in six categories. The Structural Timber Awards recognize innovation, best practice and know-how in wood technology. The award ceremony took place on October 9, 2019 at the National Conference Center in Birmingham.
Photos: © B&K Structures Ltd. © binderholz © Waugh Thistleton Architects
Rendering: © B&K Structures Ltd. Peveril House
Video: © Dezeen
