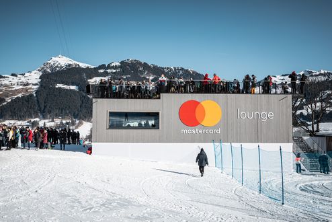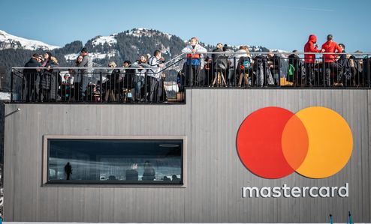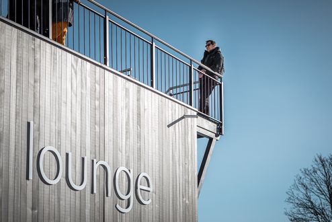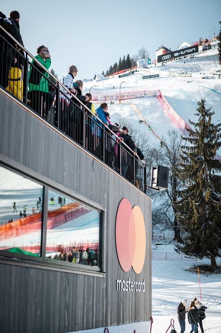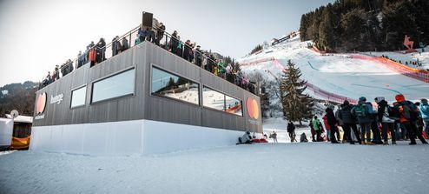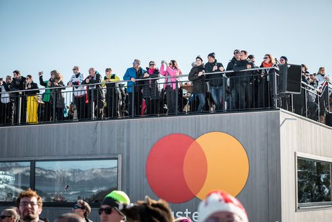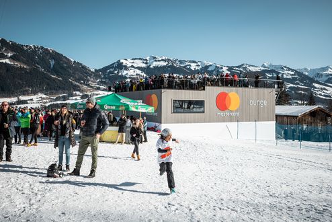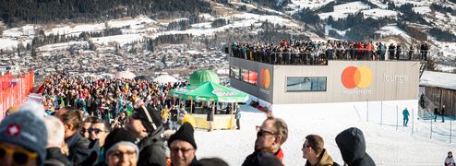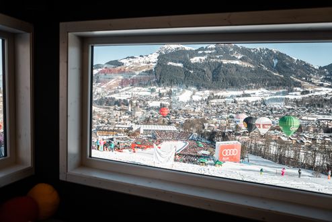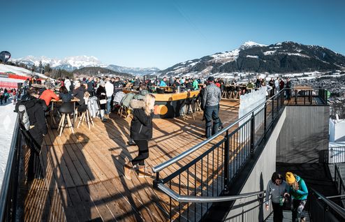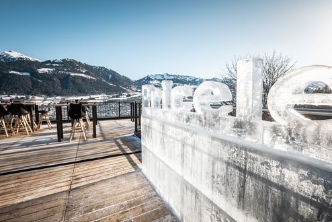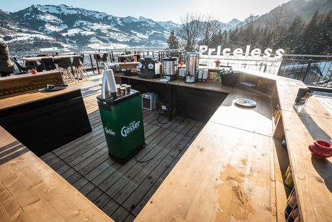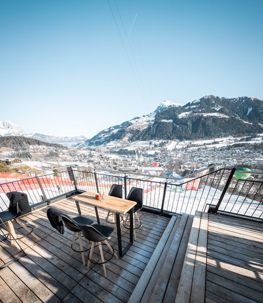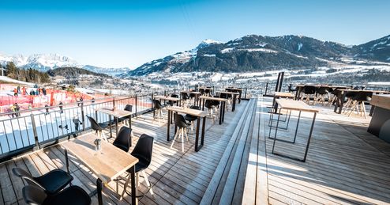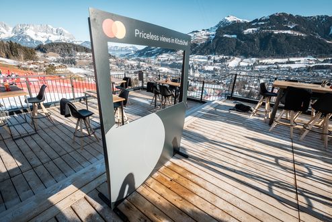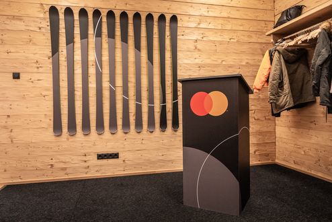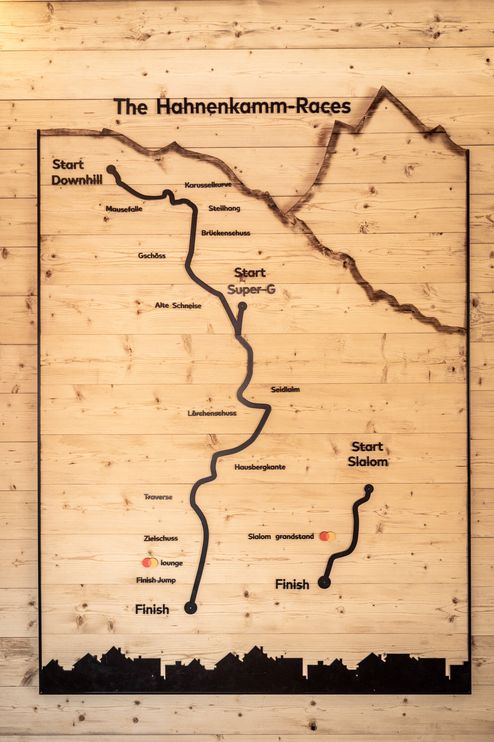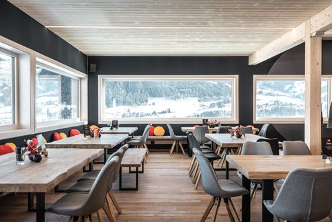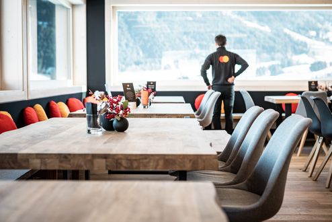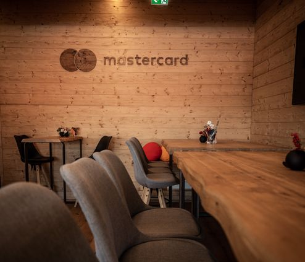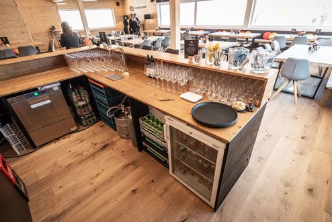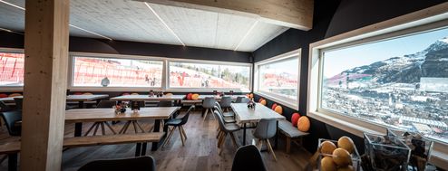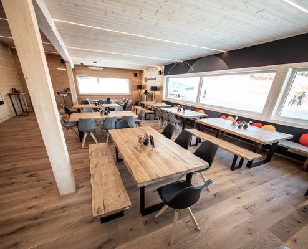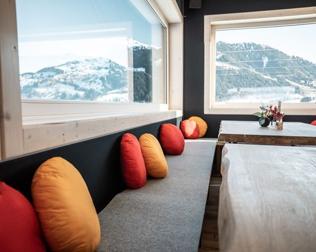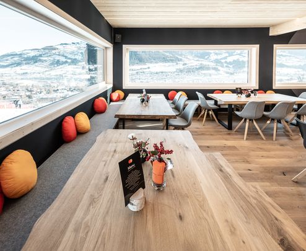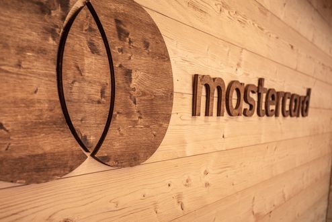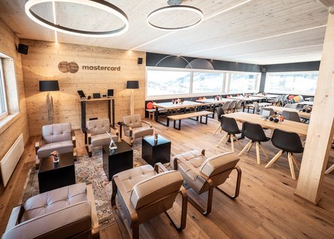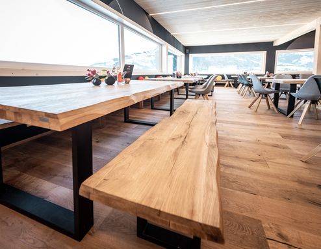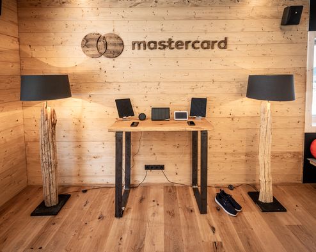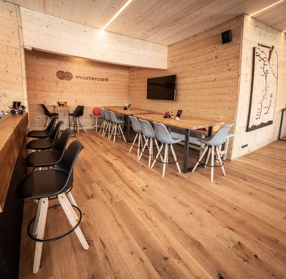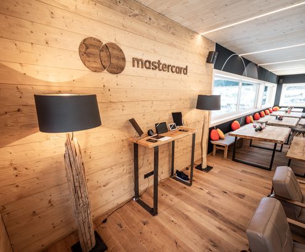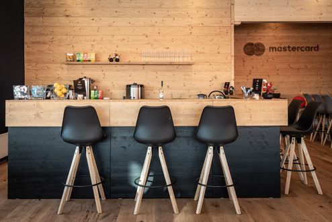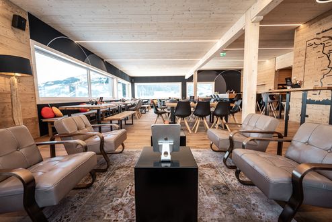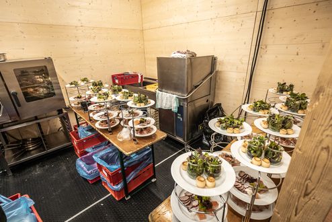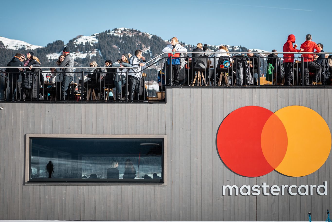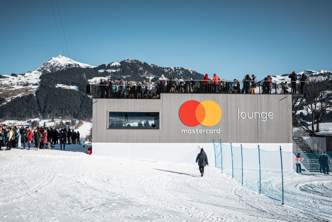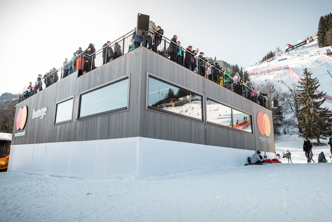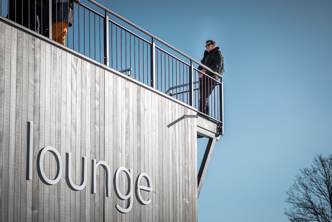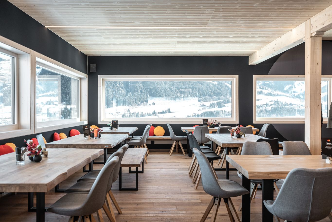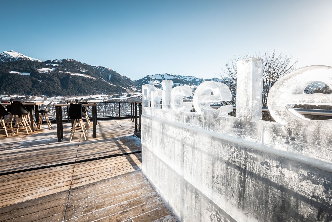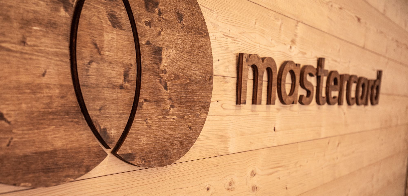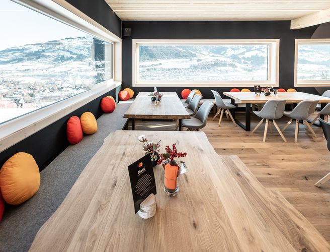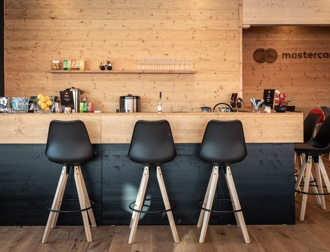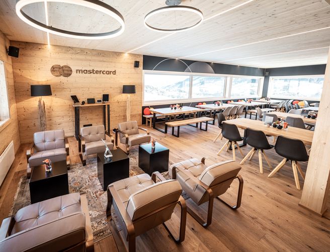Mastercard VIP House Kitzbühel | Austria
In the alpine ski circus, the Streif is considered one of the most difficult descents in the world. Right at the finish line of the traditional Hahnenkamm racing slope in Kitzbühel, the Mastercard VIP House provides one of the best spots to follow the exciting racing events. The grandstand lounge, featuring a reclaimed wood look with roof terrace and bar, has been constructed from a combination of CLT BBS, glulam, solid wood panels and profiled wood. Its special feature is that it can be built up in almost any terrain thanks to its completely flexible modular design.
FACTS
Project Flexible Mastercard VIP Lounge
Location Kitzbühel, Austria
Year of construction 2019
Builder WWP Weirather-Wenzel & Partner GmbH
Architecture and Planning Lukas Moser, Kuchler Blockhaus
Execution P. Lienbacher Holzbauwerk GmbH
Area 15 x 16 m
Products Use 250 m² binderholz CLT BBS ceiling elements
Priceless moments
The big challenge in the planning of the Mastercard Lounge was to build it up in an exposed spot in the shortest possible time during the Hahnenkamm races in Kitzbühel. The available time window was about 2 weeks from the laying of the first floor element to the arrival of the first event guests. The Mastercard Lounge was created to give VIP customers an unforgettable view of the world’s most famous ski race - and in a unique ambience. Natural materials and local wood were used to create a warm and friendly feel.
The rooftop terrace provides space for more than 250 guests, offering an exclusive view of the Streif. The saw-rough, grey wood formwork is in perfect contrast with the clear brand appearance of Mastercard, and the widely protruding panoramic windows allow the guests to watch the race up close even in adverse weather conditions.
In addition to the room concept, which is geared towards event functionality and modularity, the planners took special care to design the individual elements in such a way that they can also be brought in by helicopter to positions inaccessible to a truck. The lounge will be built up and dismantled annually and it meets the zeitgeist of sustainable event hospitality thanks to its flexible and resource-saving timber construction.
Photos: © WWP
Video: © WWP
