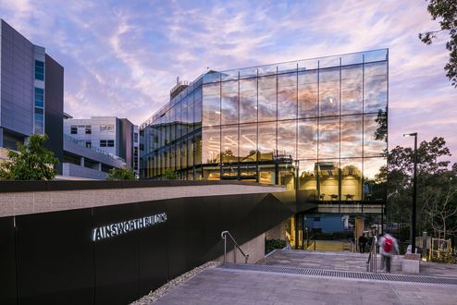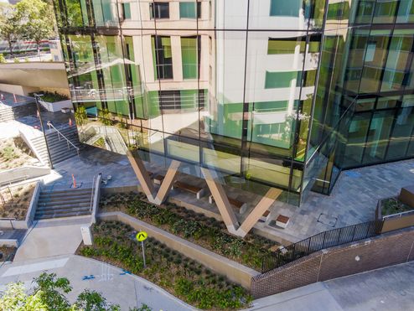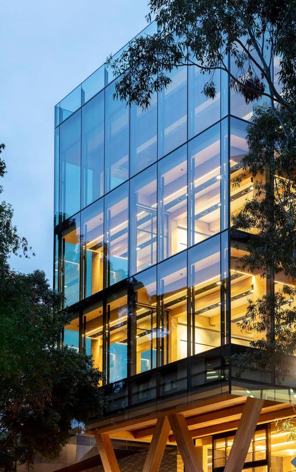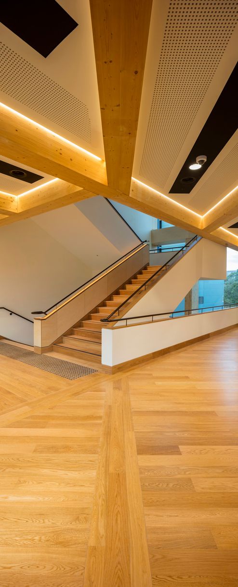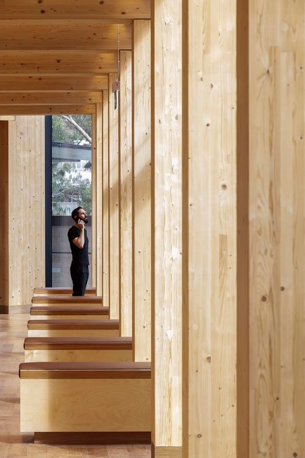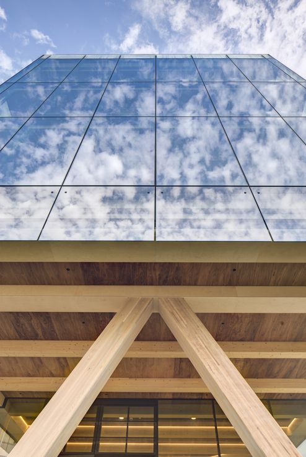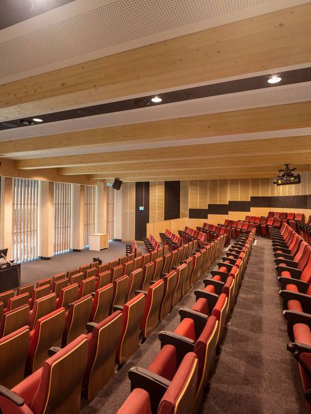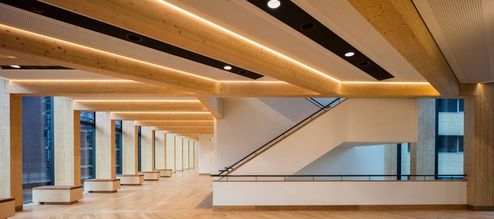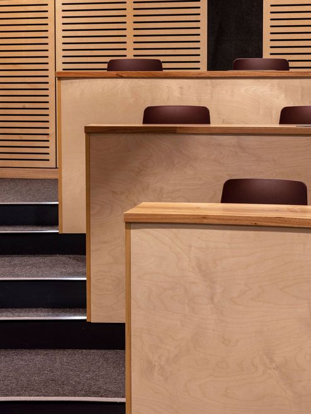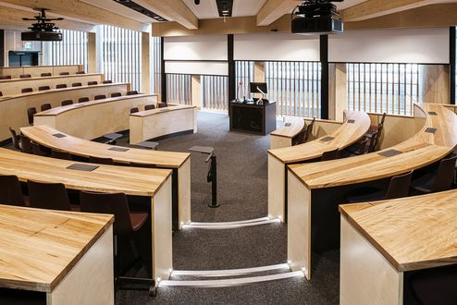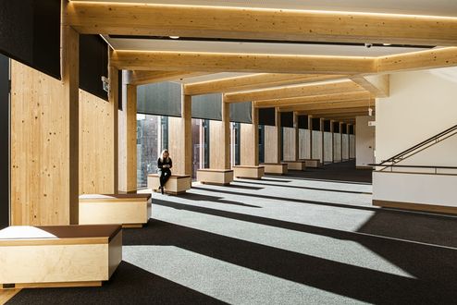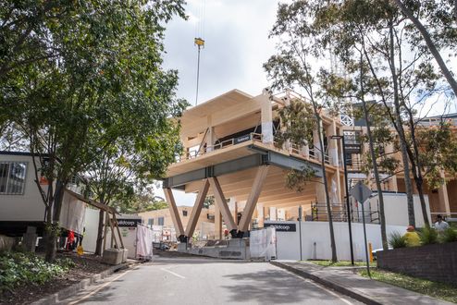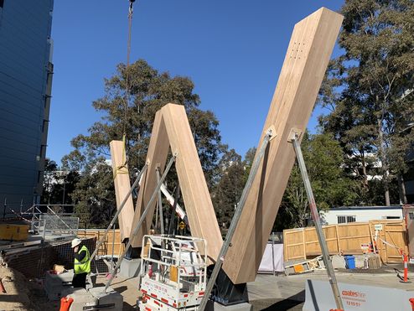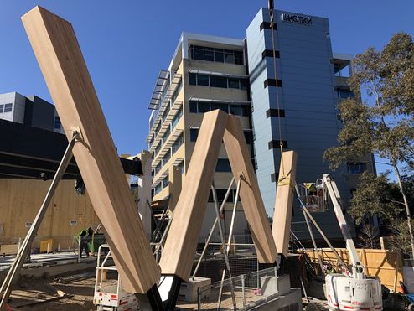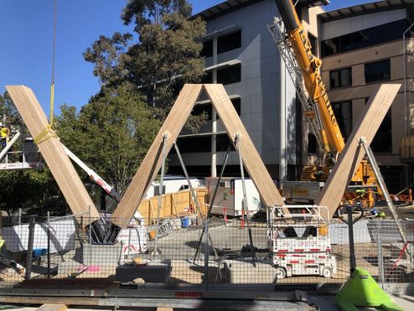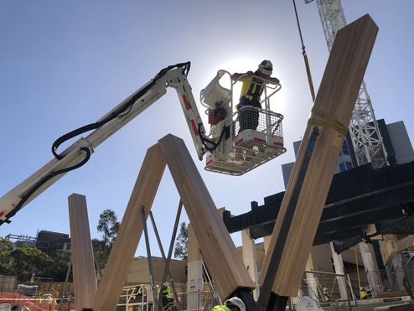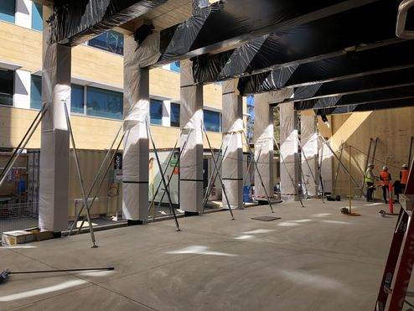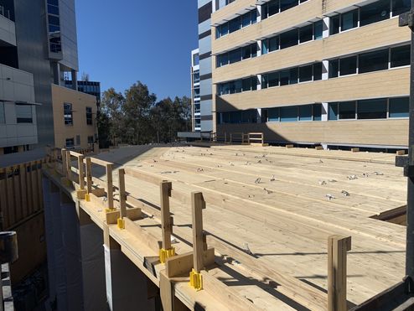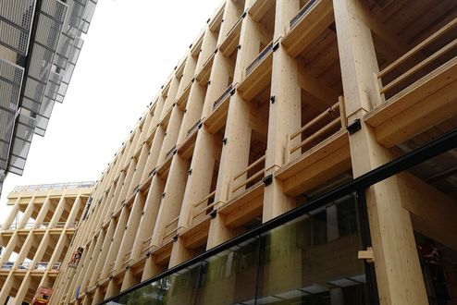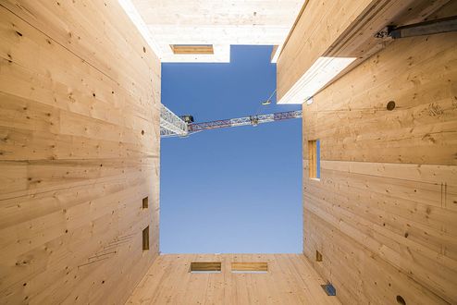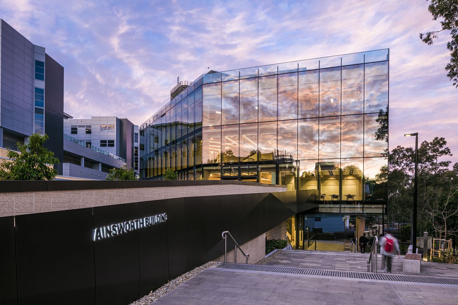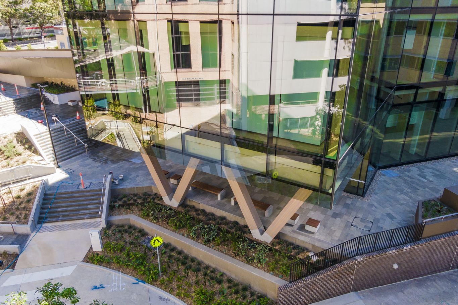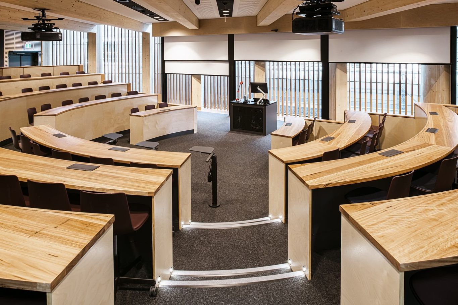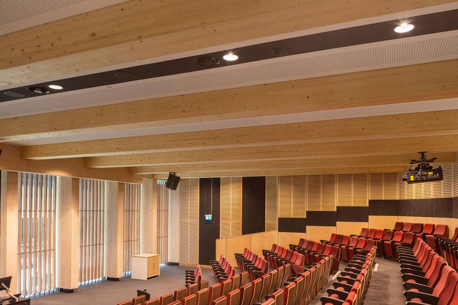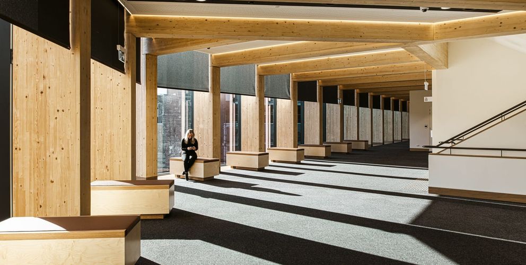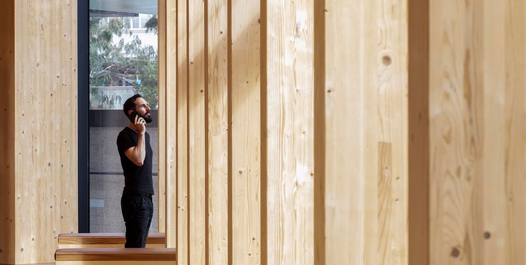Macquarie University Clinical Education Building, New South Wales | Australia
In addition to the Macquarie University Hospital in Sydney, a new teaching building of the Medical Faculty was built in solid wood construction and put into operation on time before the start of the second semester in July 2020. The impressive 4-storey solid wood building made of binderholz CLT BBS and glulam elements with a double-glazed façade comprises a lecture hall with 200 seats, two study rooms in The Harvard style as well as general learning rooms and break areas, all of which are equipped with high-quality wooden surfaces.
FACTS
Project New construction, Faculty of Medicine and Health Sciences
Location New South Wales, Australia
Construction 2020
Execution Buildcorp
Client Macquarie University
Architecture architectus
Material use 930 m³ binderholz CLT BBS, 950 m³ glulam GLT
Prefabricated wooden constructions solve project challenges
With the new faculty building, Macquarie University is cementing its position as a rising star in the field of medical teaching and learning. It is part of the academic health district, which aims to promote collaboration between education, training, research and clinical practice, and presents itself as an inviting, bright and open building that reflects Australia's bushland character and is unique on the university campus.
The building was designed in a way which assured that the works could be completed quickly. State-of-the-art digital design methods were used. By prefabricating the walls, beams and ceilings in the binderholz manufacturing plants, the impact of construction site noise as well as the required numbers of construction site personnel could be reduced to a minimum and a rapid implementation on site was guaranteed.
Holz & Design
For columns and beams glulam made of European spruce wood was used. All load-bearing walls including the elevator shafts are made of binderholz CLT BBS. Only the connection of the wooden columns with the floor slab was made of concrete and was carried out via a customer-specific steel base plate, which was screwed to the column base via a concrete edge beam. All connection details within the glulam were prefabricated at the factory in Austria and delivered 'just in time'.
A defining W-shaped CLT column made of Victorian ash at the entrance of the building is an important feature that supports the column-free façade of the first floor. The W-shape allows a clear view from both inside and outside and creates a spacious, inviting foyer that complements the lateral stability of the binderholz CLT BBS core. This structural design element was included as an optical highlight to emphasise the key material 'solid wood' in this object.
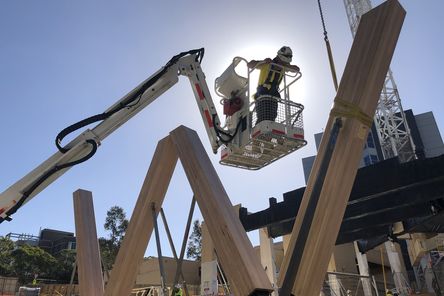
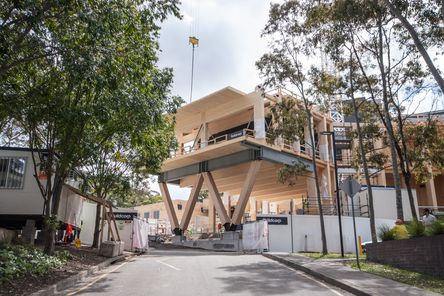
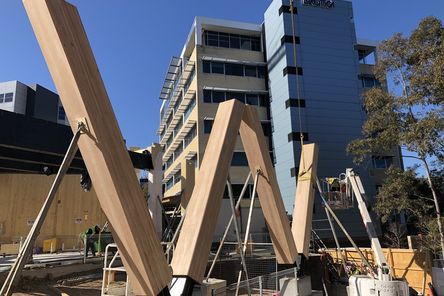
Wood was the key material chosen in the design of this project for its warmth, tactile appeal, durability, sustainability, prefabricated construction possibilities and its unique ability to harmonise contemporary form and function. With 700 tons of wood construction, which was used in this project, large amounts of CO2 can be bound from the atmosphere. Project engineers expect that the timber aspects of the building will save five to six years of energy consumption during operation.
The educational building is to be a place of inspiration and relaxation.
Award
Australian Timber Design Awards 2020
Buildcorp's latest project for Macquarie University, the Clinical Education Building, won the People's Choice Award at the 2020 Australian Timber Design Awards. The Australian Timber Design Award is aimed at all builders, designers, architects, engineers and landscape designers who build, plan or use wood in their designs.
Photos: © Buildcorp © architectus © muceb-carchitectus © Murray Fredericks
Video: © Macquarie University
