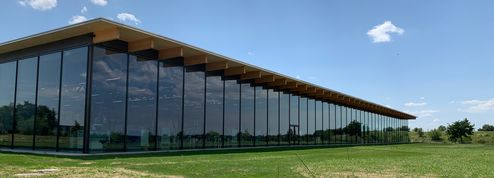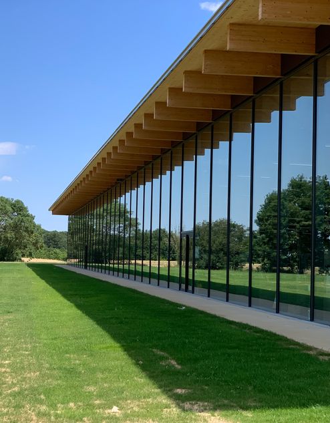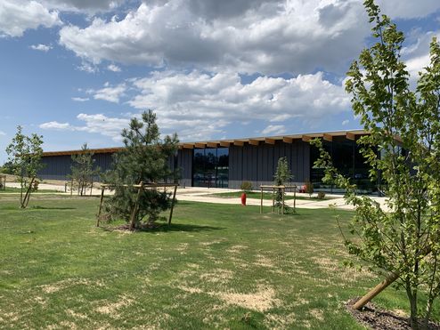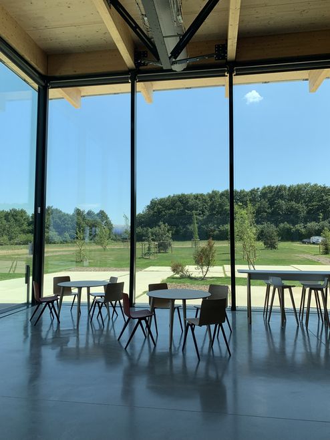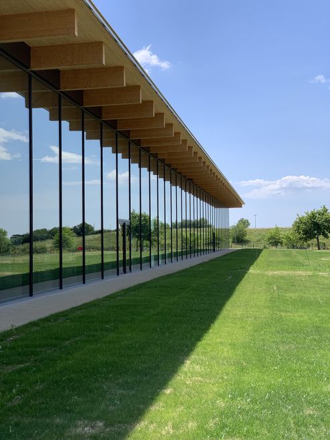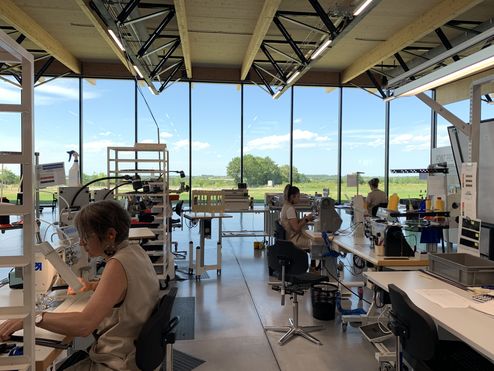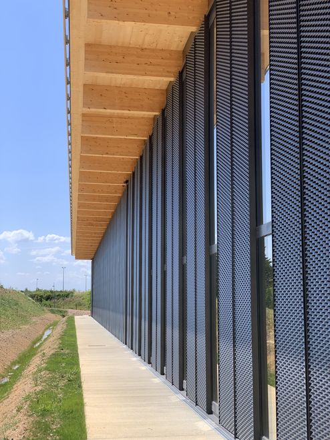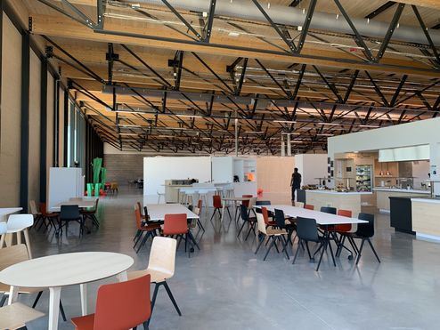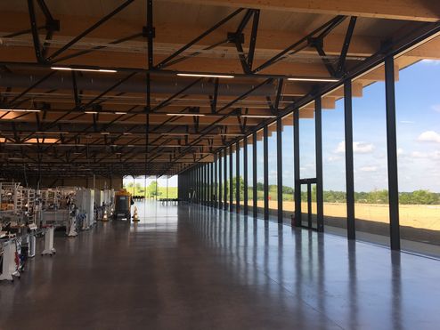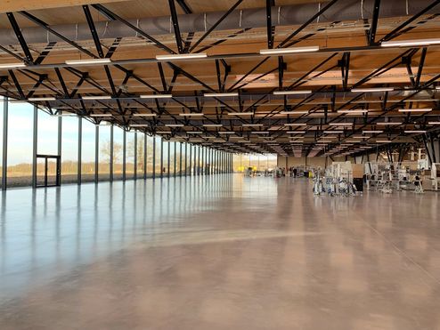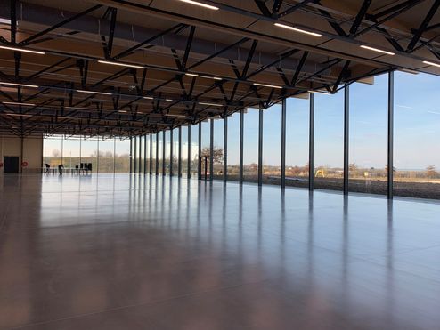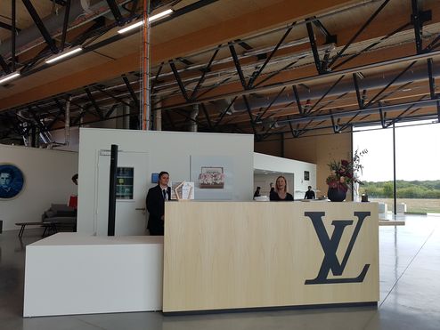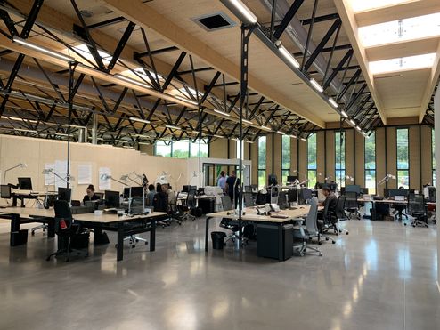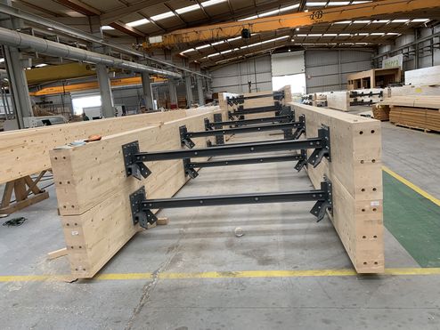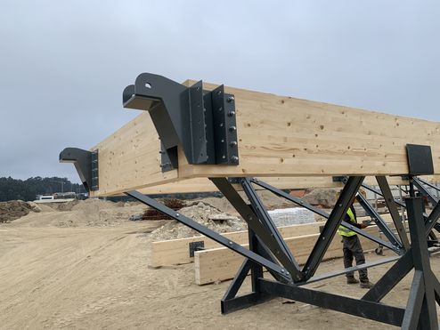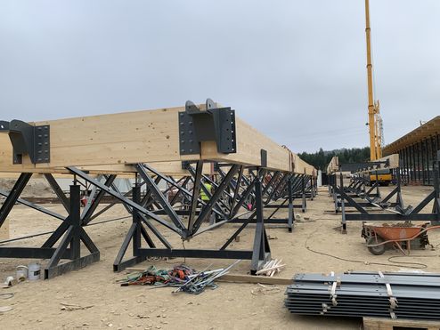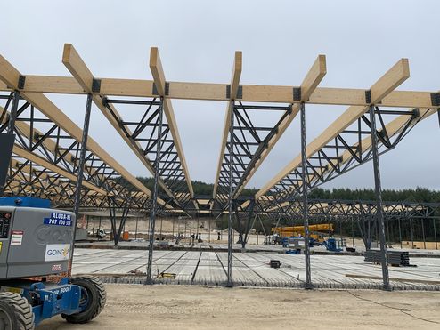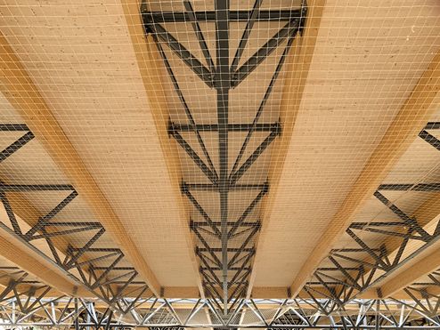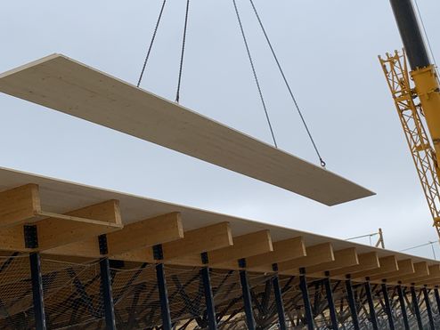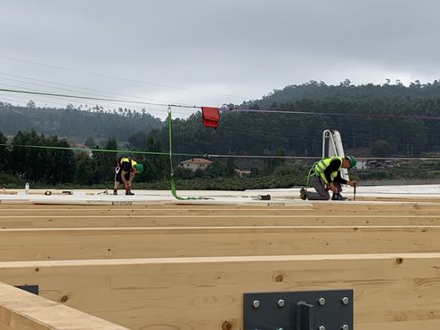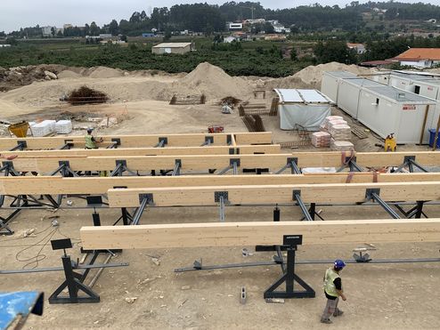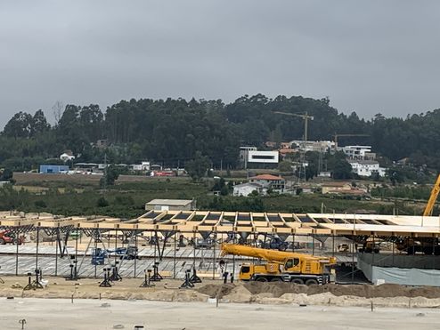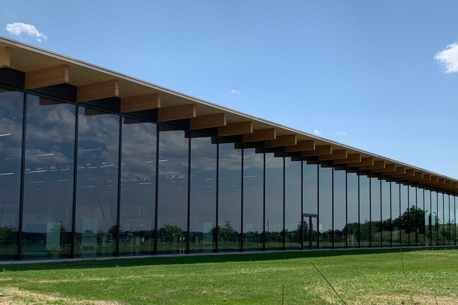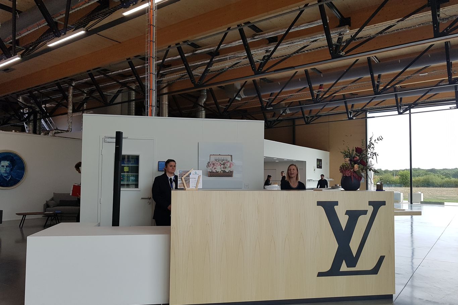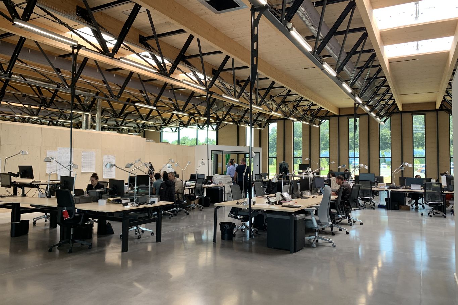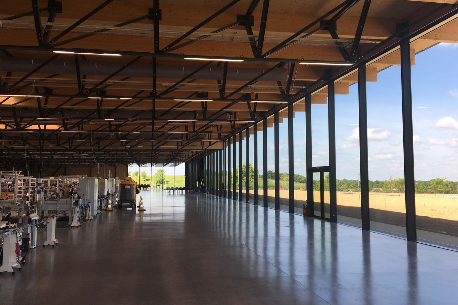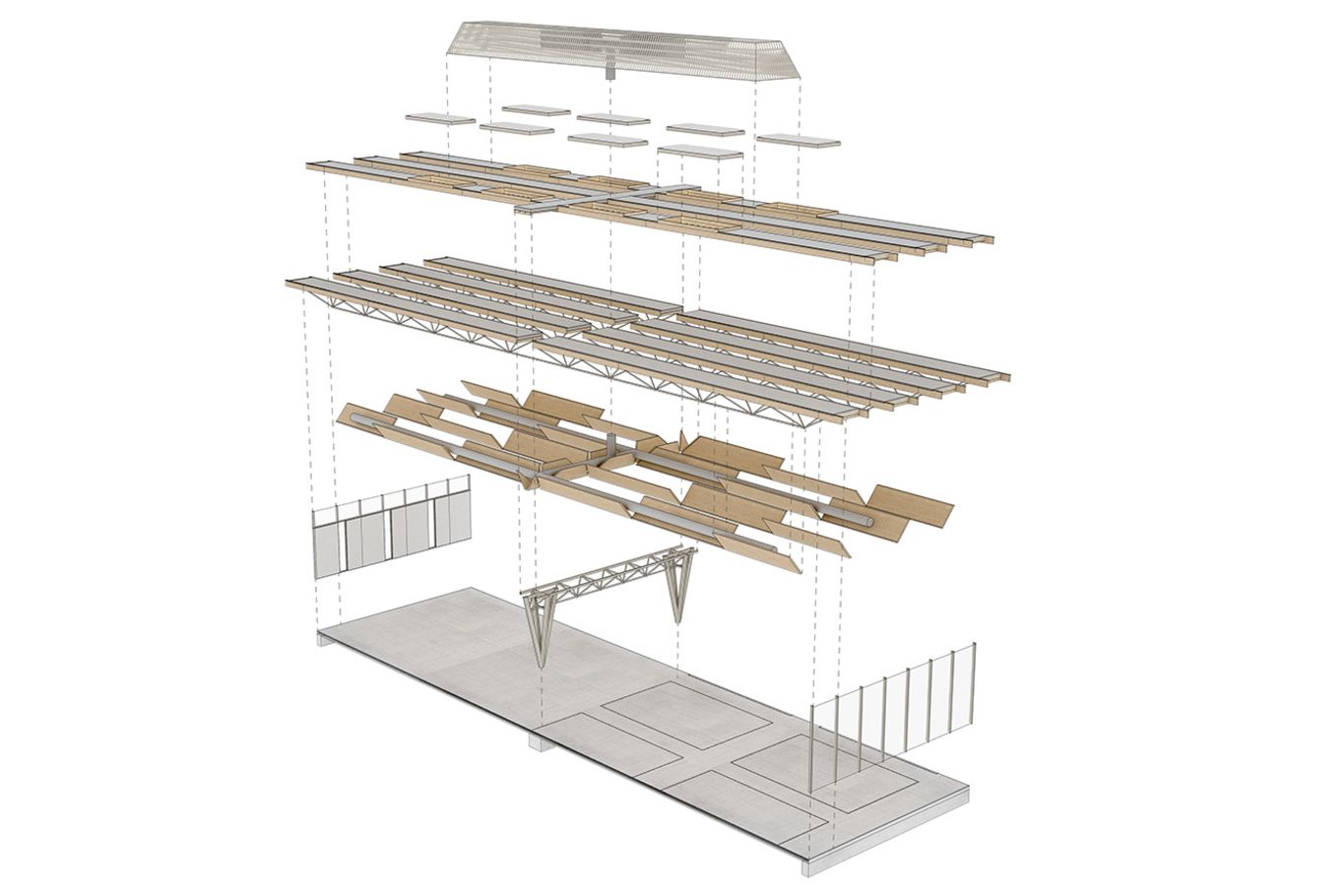Louis Vuitton ‘Atelier de maroquinerie‘, Beaulieu-sur-Layon | France
The Louis Vuitton company has 24 workshops worldwide, including 16 in France alone, one of which is the new ‘Atelier de maroquinerie’. The new workshop for the production of luxury leather goods and accessories was built on a one-hectare site in Beaulieu-sur-Layon in western France.
FACTS
Project Louis Vuitton ‘Atelier de maroquinerie’
Location Beaulieu-sur-Layon, France
Completion 2019
Architecture Matthieu Labardin DE-SO architecte
Client Societe des Ateliers Louis Vuitton
Execution Groupe Briand
Products Use 6,500 m² binderholz CLT BBS
High demands on building materials
The building with a total area of 6,000 m² consists of a wood-steel construction and a surrounding glass façade. It was achieved in record time and meets the high demands of the company in terms of quality, elegance and functionality.
In the given time of only 12 months, a building was built that combines simple geometry with industrial character and the advantages of solid wood construction. The structure consists of a combination of central metal beams, 32 cross beams made of glulam in a steel composite and with a metal lattice, spanning 32 meters. The roof made of 6,500 m² binderholz CLT BBS assumes the role of a disc that distributes the building tension on the central supports.
The surrounding glass facade on the northern side of the building consists of floor-to-ceiling glass panels measuring 2.5 x 6 metres. These are connected to the opposite side of the building by opaque façade sections with wood cladding and stretch metal struts.
The concept of the building
The use of solid wood in combination with the integration of daylight through openings in the roof and the glass façade ensure an optimal indoor climate, comfort and a high level of comfort. The special structure of the building also has a positive effect on the energy demand and the acoustic properties inside the building.
In the interior design, great attention was paid to the fact that as few technical and structural points as possible were created in order to maintain an open atmosphere and maximum spatial flexibility in the arrangement of workplaces and systems.
For the production staff, the new workshop offers an optimal working environment and thus contributes to increasing production capacity in order to meet customer requirements.
Certifications and awards
For its site management and the choice of materials, as well as the use of building and the comfort the building provides, the project ‘Atelier de maroquinerie’ received the BREEAM certification “very good”.
In addition, it won the National Wood Construction Prize 2019 (Prix national de la construction bois) in the category “Work”.
Photos: © LV & DE-SO architectes
