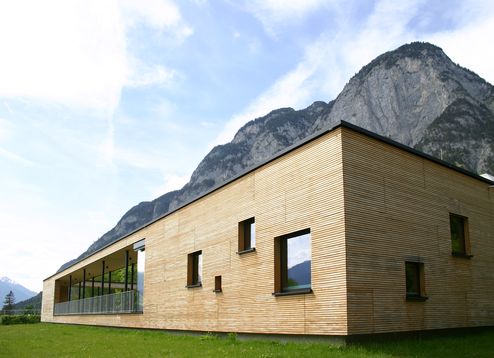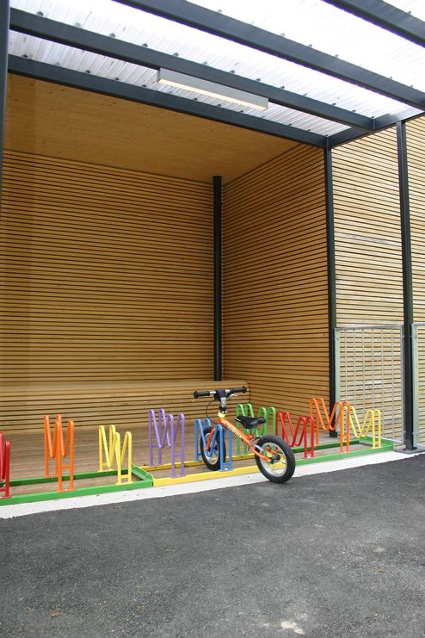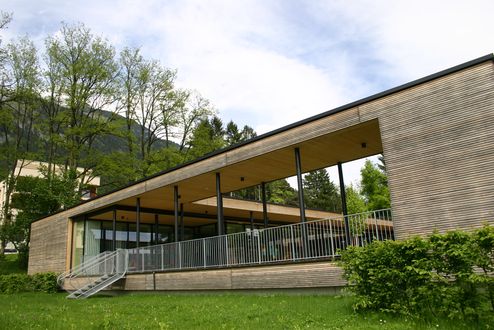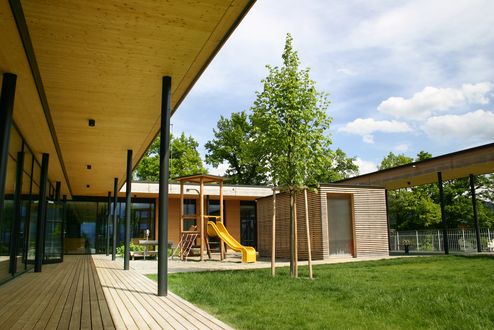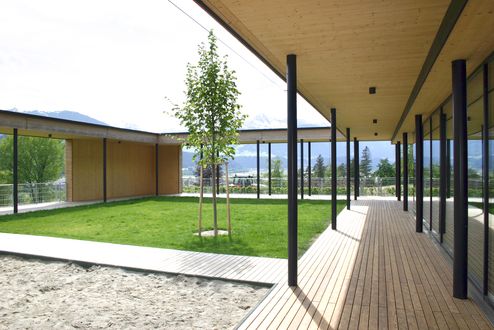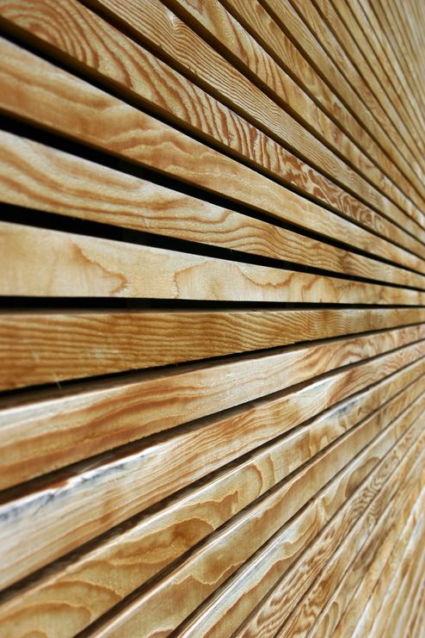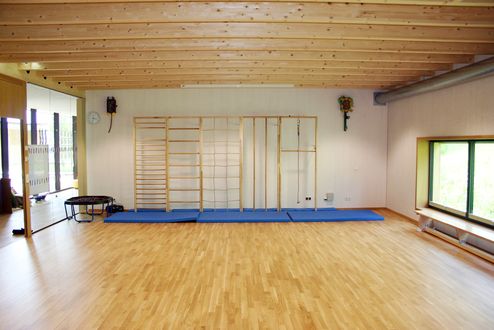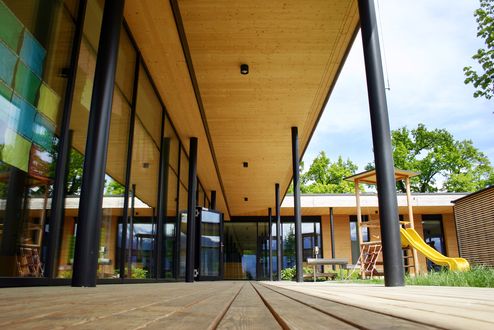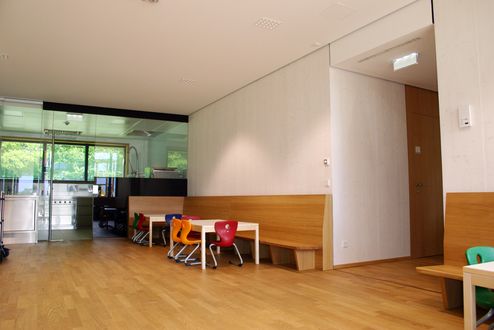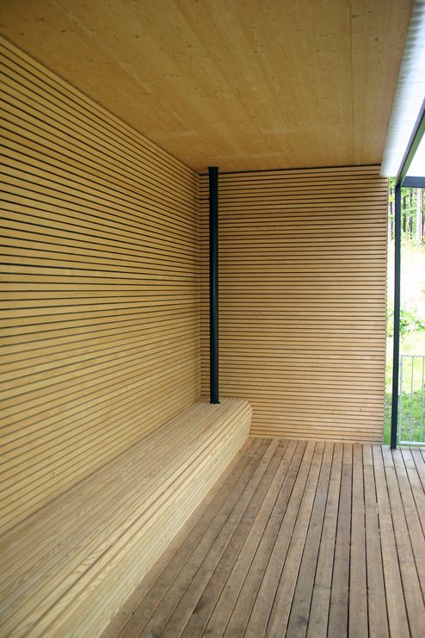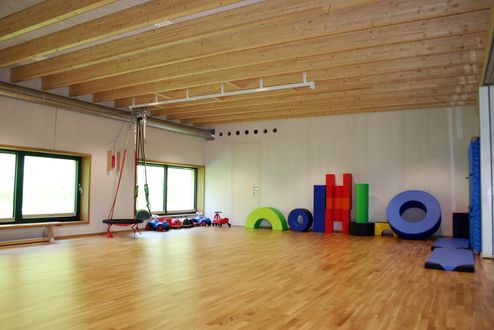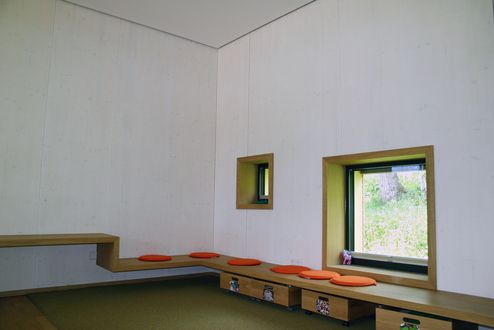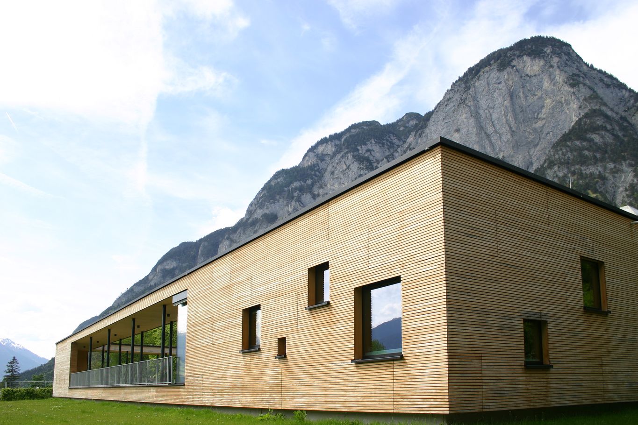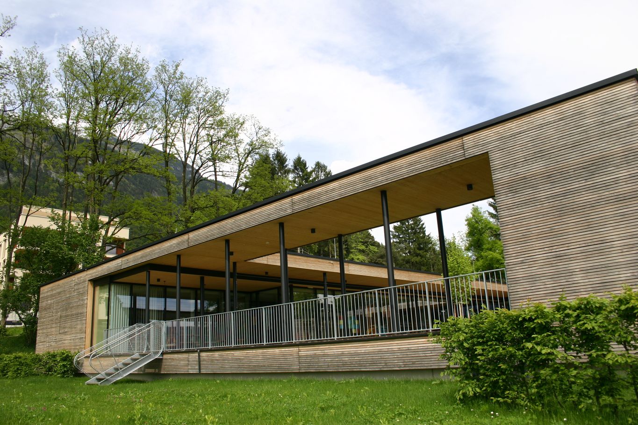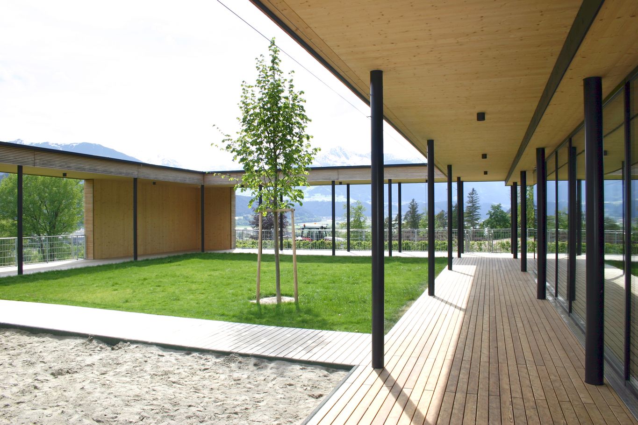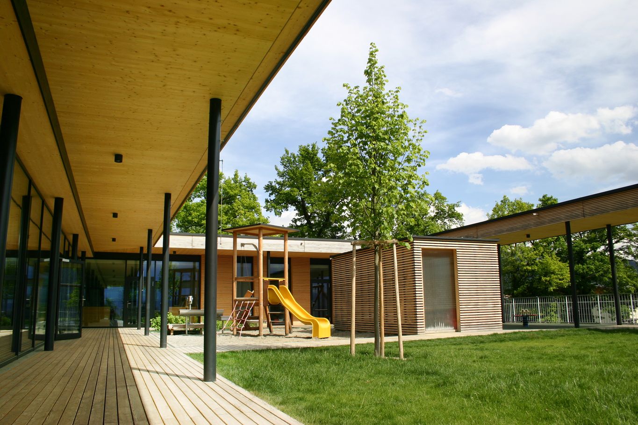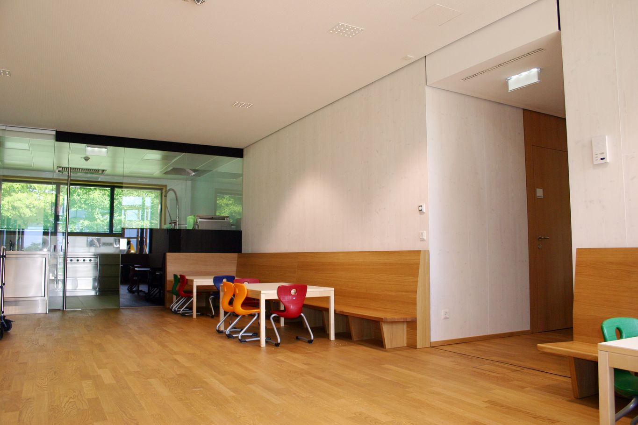Kranebitten Kindergarten, Innsbruck | Austria
The construction of a two-group urban kindergarten was planned due to the expected population rise, so-called urbanisation, in Kranebitten - a district of Innsbruck - and planned residential projects. An architecture competition was held in conjunction with the City Planning Office and the project submitted by the reitter_architekten architects’ office was announced as the winner.
facts
Project Kranebitten Kindergarten
Place Innsbruck, Austria
Year of construction 2015
Client Innsbrucker Immobilien GmbH & Co KG
Architecture reitter_architekten ZT gesmbh
Execution of the timber construction Schafferer Holzbau GmbH
Static Dipl. Ing. Alfred R. Brunnsteiner Ziviltechnikergesellschaft mbH
The Concept
The kindergarten is situated on the edge of a large clearing next to a sports complex. A camp site is also located in the immediate neighbourhood. The space opens up to the south-west, towards the camp site, like a wide forest cleaning. The trees to the north and east act as a protective green wall.
During construction, attention was paid to ensuring that there was no excessive ingress into nature. The design involved no major earth movements. The one-level enclosed garden for the children is located on the level area in the eastern half of the football pitch. The flat L-shaped building together with two terrace wings encloses a rectangular courtyard that offers the children the space they need. Experience has shown that everyday care of children requires a physical separation from the public space. Generally this physical boundary is formed by a fence covered with canvas that prevents people from looking in from outside. The architects’ firm created this space by raising the garden around a metre and allowing the parapet to act as a screen. The surrounding covered terrace frames the garden and provides protection from both the sun and the rain.

The Implementation
The main entrance, which lies on the redesigned Anna-Dengel-Straße, is located at the meeting point of the two wings. General areas, like the dining room, kitchen, staff room and quiet room are located in the southern wing, while the exercise room as well as the group and partitioned rooms are located in the northern wing. The two group and partitioned rooms each have their own wash rooms between them, enhanced by a water play and messy plan area. The rooms are arranged beside each other to allow many different types of use, even including an open-plan play area, an aspect that was particularly important to the architects in view of possible changing situations.
The passive design requires maximum precision, particularly in terms of the joint details. As many elements as possible therefore needed to be prefabricated. This requirement was easily met with load-bearing elements made of binderholz CLT BBS. The visual quality BBS elements enable a high degree of prefabrication.
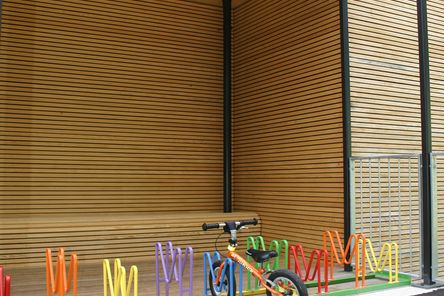
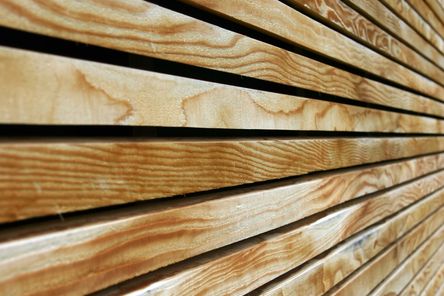
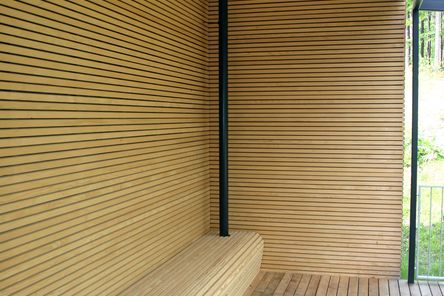
Construction of the external wall with a U-value of 0.13 w/m²K
· 25 mm rhombus classing, white fir, rough-sawn
· 40 mm battens 60/40 mm (back ventilation)
· Isocell Omega wind seal
· 15 mm vapour-permeable Egger DHF wood fibreboard
· 300 mm wall studs with Isocell cellulose fibre foam insulation
· 0.5 mm damp-proof membrane (elastomer bitumen with aluminium insert)
· 120 mm binderholz CLT BBS (varnished white on the inside)
A key feature of this kindergarten is that the timber surfaces, both indoors and outdoors, have been left visible. Coupled with the outstanding properties of timber as a store of heat and humidity, the warm timber surfaces guarantee a balanced living environment and a high level of comfort. The children are very careful with the velvety feel of the natural BBS surfaces.
Photos: © binderholz
