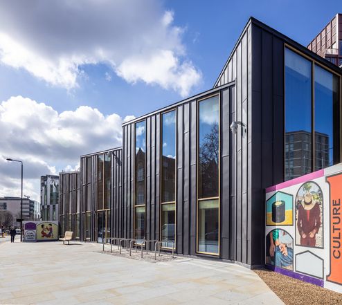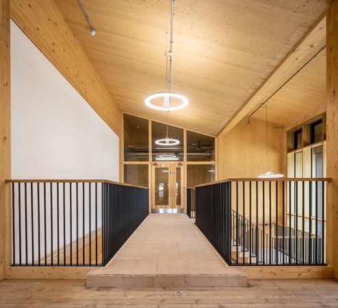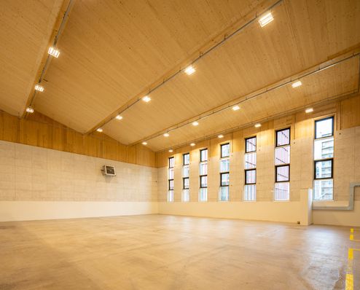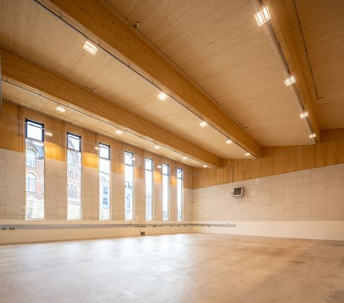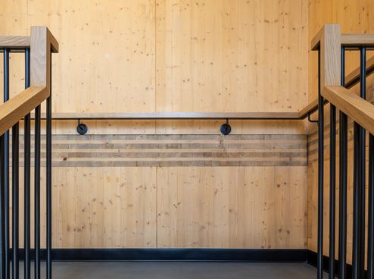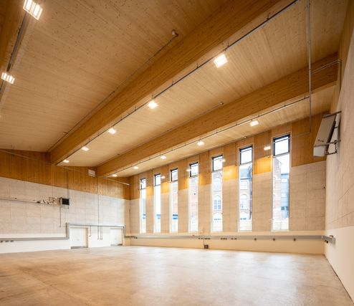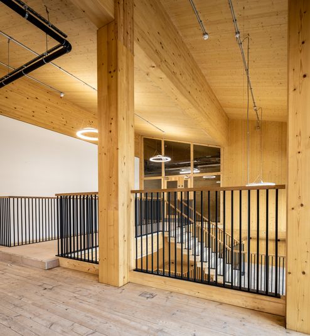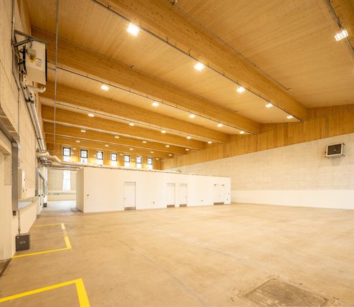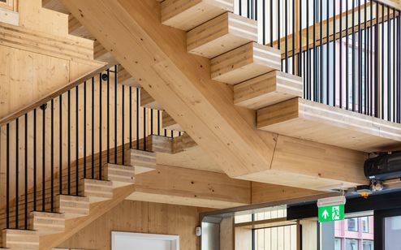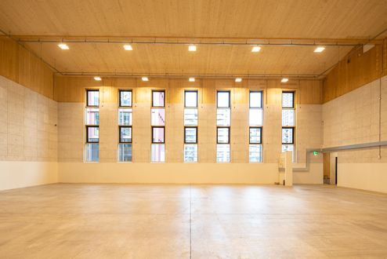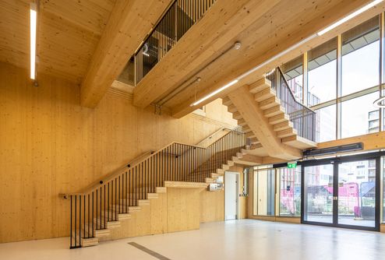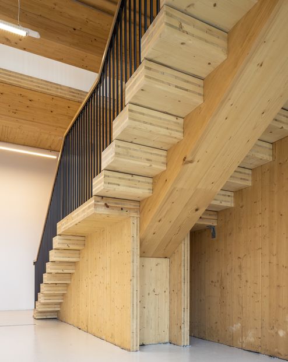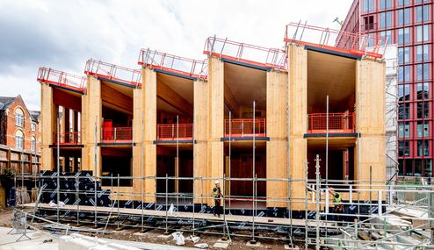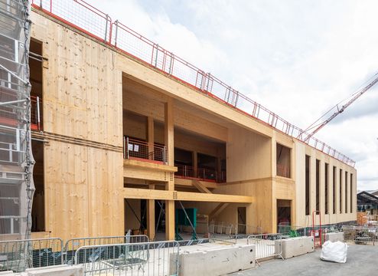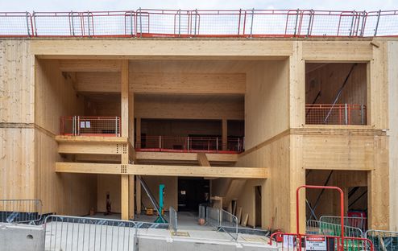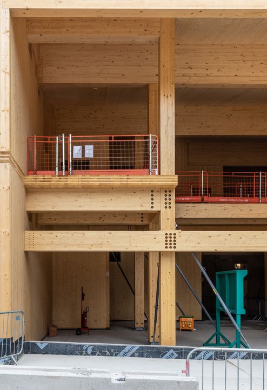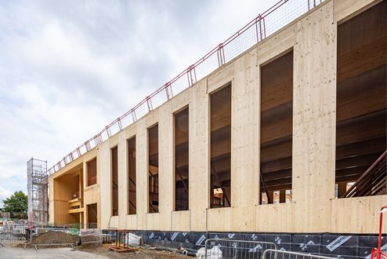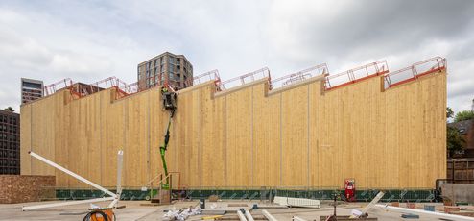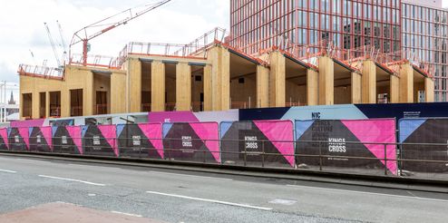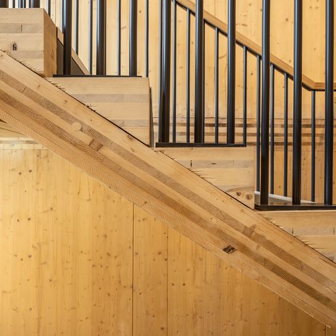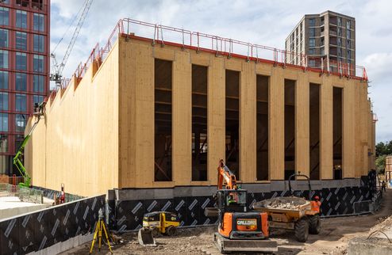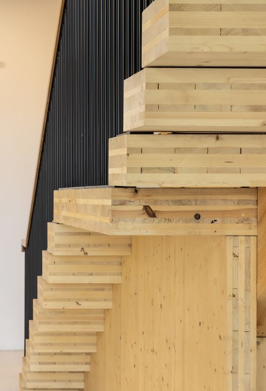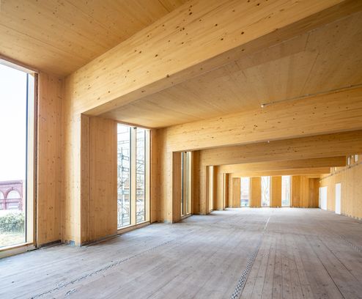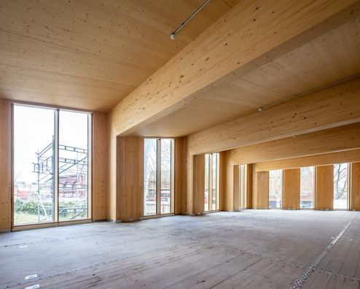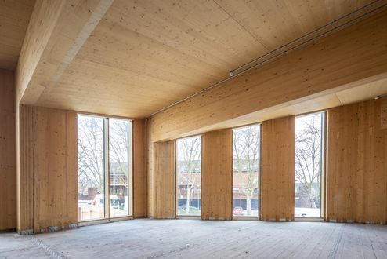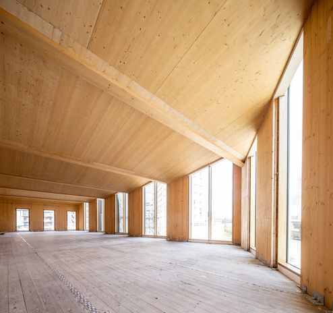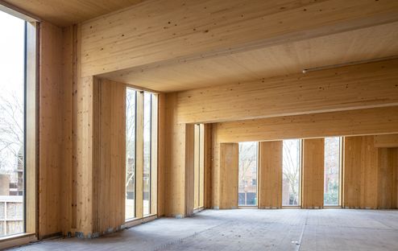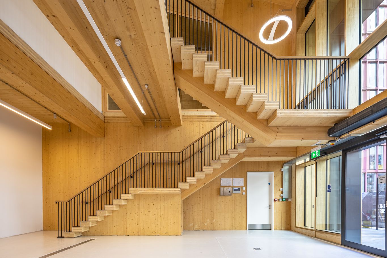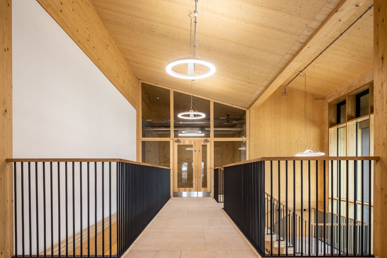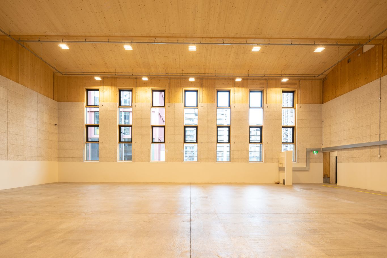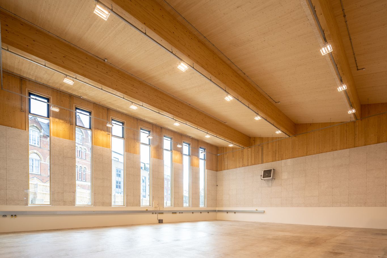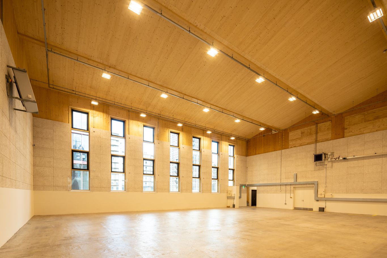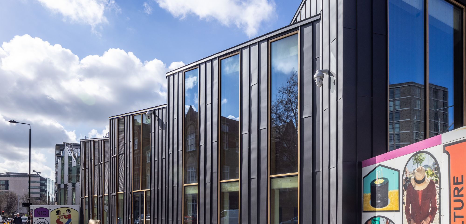King's Cross Sports Centre, London | Great Britain
Located in the middle of London, the King’s Cross Sports Centre was entirely built from wood. Made of CLT BBS and glulam, the building - that has been awarded a BREEAM ‘Excellent’ rating - is operated by the London Borough of Camden. Due to the fact that three railway tunnels are located directly underneath the building, a lightweight solid wood construction was required. In its role as a Health and Sports Centre, the building will offer a two-storey fitness centre and an indoor gymnasium meeting the Sport England standards. The latter can be divided into four badminton courts used as a basketball court, a volleyball court or a football field.
FACTS
Project Sports Centre
Location King’s Cross, London
Completion 2020
Client King’s Cross Central Limited Partnership (KCCLP)
Main contractor BAM Construction
Architect Bennetts Associates, Stride Treglown
Execution B&K Structures Ltd.
Material use 700 m³ binderholz CLT BBS
The solid wood building was designed to serve various purposes. First of all, it will house the King's Cross Construction Skills Centre until a designated location will be opened in Euston. The Centre’s aim is to offer training, apprenticeships, work and career counselling to help locals find work in the building industry. Finally, the building will be converted into a sports centre.
The Sports Centre is located next to York Way and features a shed roof inspired by the nearby West Handyside Canopy, a gigantic Victorian canopy that now functions as an event site. The façades have been clad with patinised zinc in dark grey. Contrasting this, the glazed main entrance area features the exposed surfaces of the wood construction. The two main indoor rooms – the gymnasium and the two-storey fitness area – are situated on the sides of the entrance hall, whereas the toilets and changing rooms stretch across two storeys behind it. A free-floating staircase made of glulam and binderholz CLT BBS give access to the upper storey and the balconies, which provide great views of the 36.5 x 20.4 m gymnasium that rises 7.6 metres to the exposed shed roof.
The superstructure consists of binderholz CLT BBS walls combined with supports and beams made of glulam. The building’s orientation follows the location of railway tunnels that run directly underneath the building.
Francesco Ferrari, Associate Structural Engineer at Arup, explains: “The linear nature of binderholz CLT BBS walls allows for the transfer of heavy loads thanks to an even distribution of the building mass. Combined with the wood's low density, this made for the perfect solution to control deflections and tensions in the tunnels underneath the new gymnasium.”
The binderholz CLT BBS walls act as vertical cantilever beams combined with tension and shear connectors on the first floor and the ground floor. Wind loads are distributed onto the walls via sawtooth roof elements that serve as low beams.
Innovating implementation
Ben Price, Technical Manager at B&K Structures, describes the building process: “The binderholz CLT BBS wall panels are 200 mm thick and more than 7.6 metres tall. A temporary support structure was built to safely install them. Another important factor was the installation sequence of the roof elements and the 280 x 1280 mm glulam beams that stretch across the gymnasium at a length of 20.4 metres. One end of every beam rests on the binderholz CLT BBS wall and the other end on a glulam column and these vertical supports had to be present in every stage.”
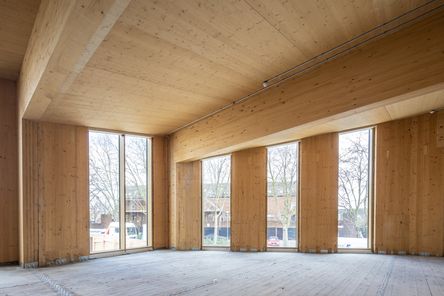
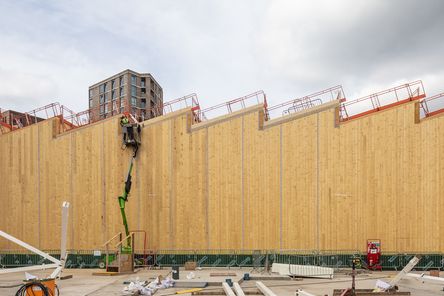
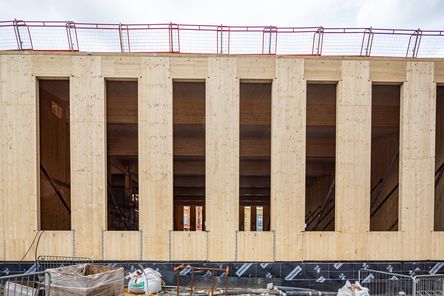
Award
At the Structural Timber Awards the impressive two-storey building project and its main contractor BAM Construction received the Contractor of the Year award.
Photos: © John Sturrock
