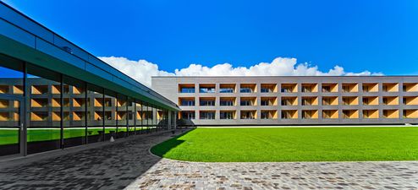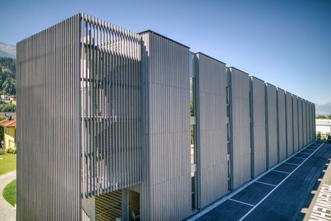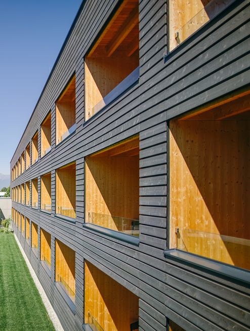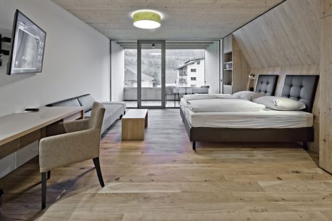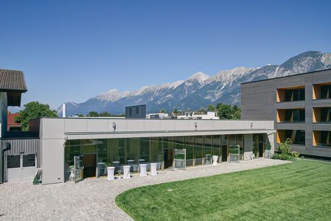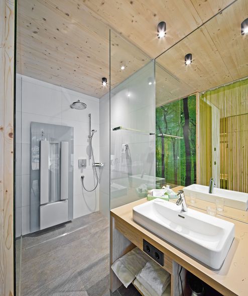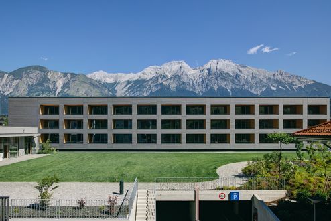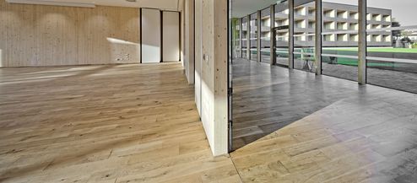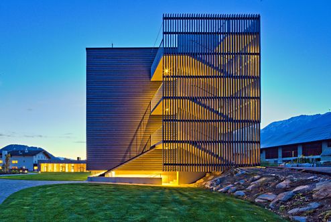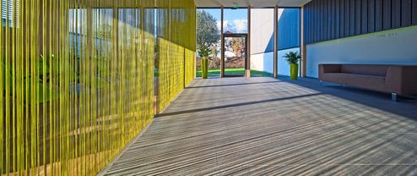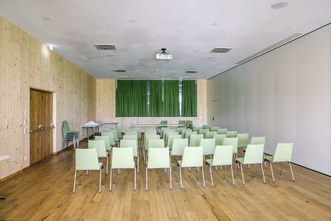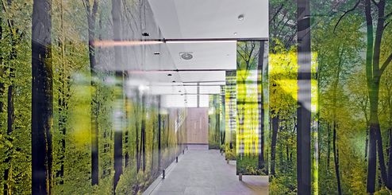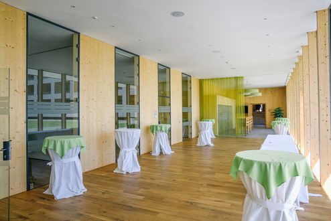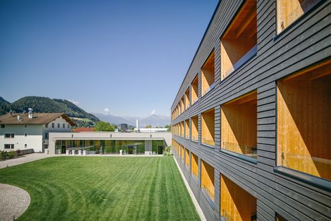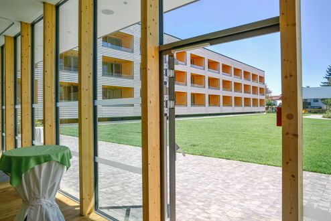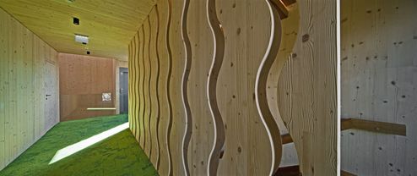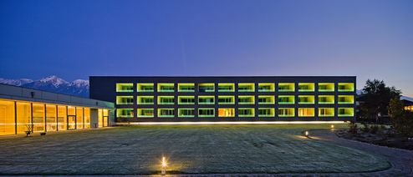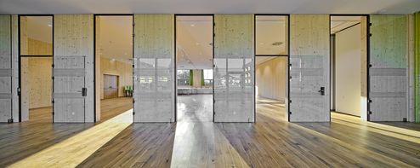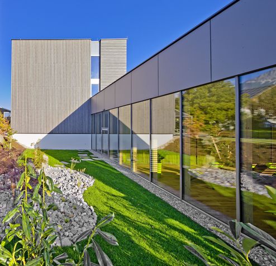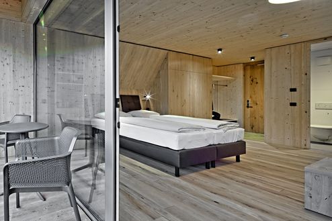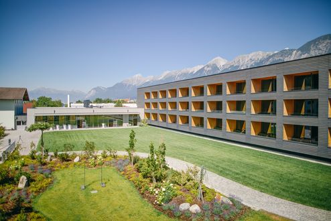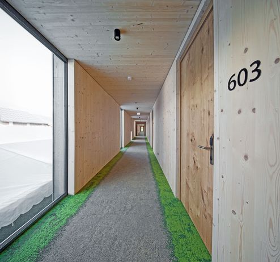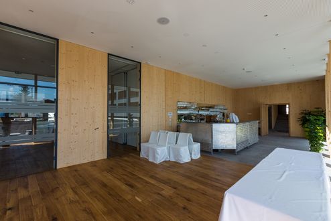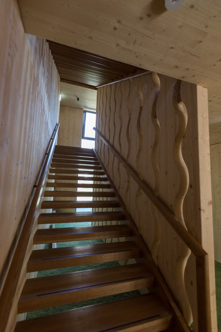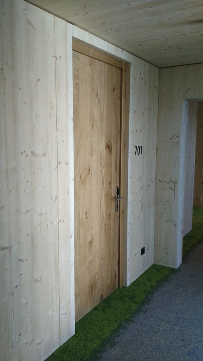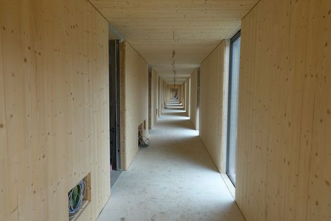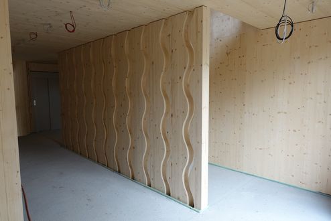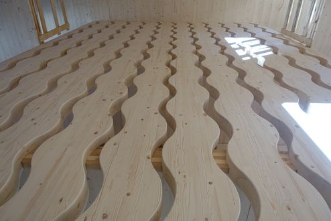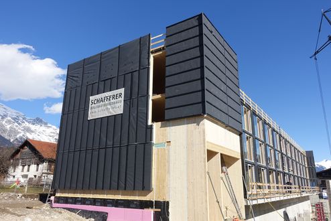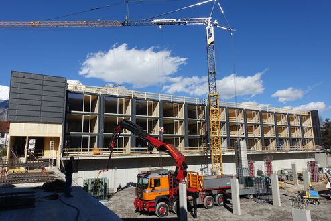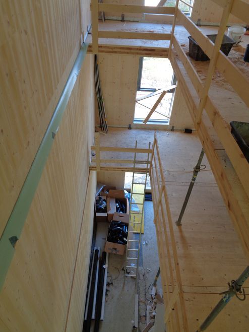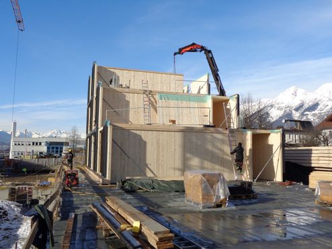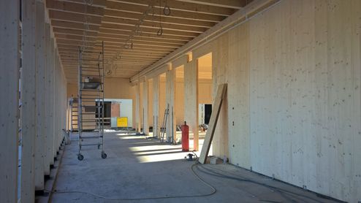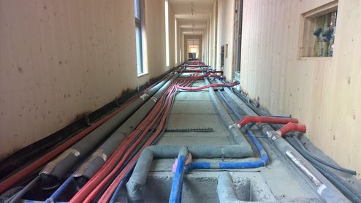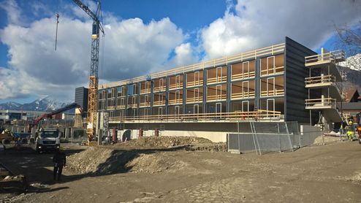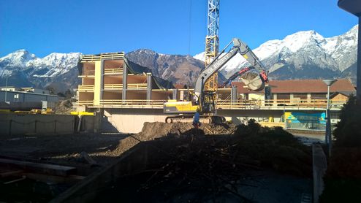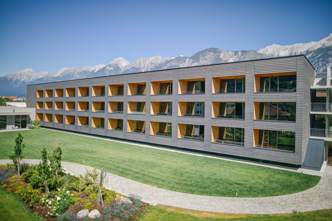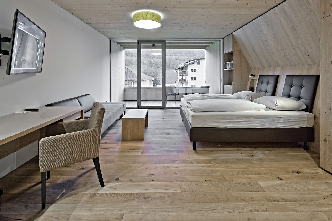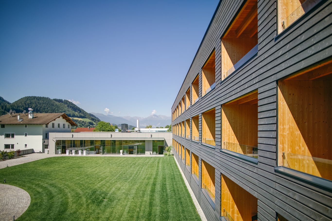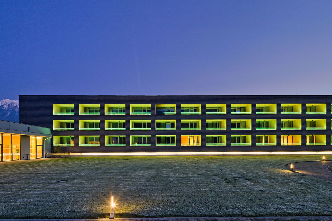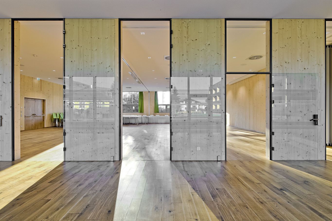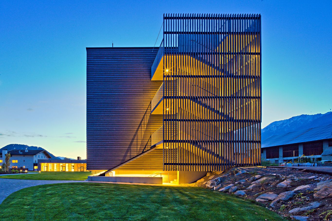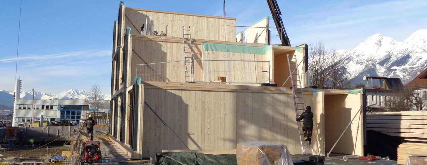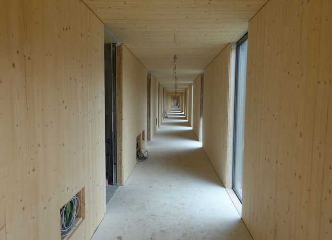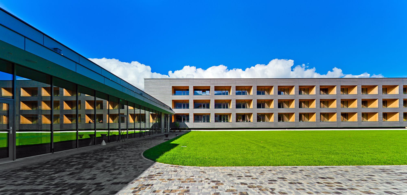Hotel Reschenhof, Mils | Austria
Once a quaint village inn, nowadays a beautiful 4* hotel. Reschenhof in Mils, not far from the Tyrolean capital Innsbruck, features a special combination of tradition and modernity. The recently implemented building extension with new garden suites, a large wellness area and two event halls in sustainable solid wood construction convinces with a natural feel-good atmosphere.
Facts
Project New construction of the 4* hotel Reschenhof
Ort Mils, Austria
Construction 2016
Builder Günter Oberhofer
Architecture Madritsch Pfurtscheller
Statics WA Ingenieure Wibmer + Aigner
Execution Schafferer Holzbau GmbH
Usable area 4,600 m²
Material use 340 m³ binderholz CLT BBS
Wood as a building material is convincing
Building with solid wood is fast and creates an excellent indoor climate. The initial idea of executing the hotel extension as a wooden construction was put into practice, because the natural material wood convinced across the board. The construction time for the entire hotel extension was just under one year. The entire above-ground part of the new building was built in solid wood construction. A total of 340 m³ of binderholz CLT BBS was used for this purpose. Thereof, 86 m³ were CLT BBS XL wall elements in non-visible quality. The ceilings, the roof and the other walls are made of CLT BBS 125 elements, mostly in visible quality. Only the underground car park, the foundations and the emergency stairs have been built with reinforced concrete.
The execution
Parallel to the construction of the upstream underground car park with green roof, the assembly of the prefabricated CLT BBS elements was started. These only had to be set up and connected on site. Immediately thereafter followed the drywall and installation works as well as the installation of the floor-to-ceiling window elements. After completion of the glass façade, a loggia-like balcony construction was added in front of the suites. Since these are not connected to the building shell, the sound and fire protection requirements could be elegantly met in this way. In the main staircase, wave-shaped elements made of CLT BBS were installed for the decorative demarcation of the staircase. The part of the building in which the suites are housed has a grey larch wood facade, while an eternit façade with large glass elements surrounds the new event and wellness area.
Arrangement of the structures
The extension includes, among other things, the construction of the 3-storey hotel building. It contains a total of 36 new alpine-lifestyle garden suites, each 35 m² in size, a south-facing glass front and a loggia with a view of the Tux Alps. A 1-storey connecting construction, which is covered with cavity roof elements, connects directly to the main building. It includes the 300 m² wellness area with a transition to the garden as well as two new event halls on a total area of 230 m² and the required service facilities. Furthermore, the new underground car park offers 85 additional parking spaces.
The expansion plans of the hotel owners include a doubling of the suites with a large wellness area and swimming pool to be added in a future construction phase. For this purpose, the new building is supposed to be mirrored to the north and the reinforced concrete staircase currently used as an escape route will be used as a second stairwell.
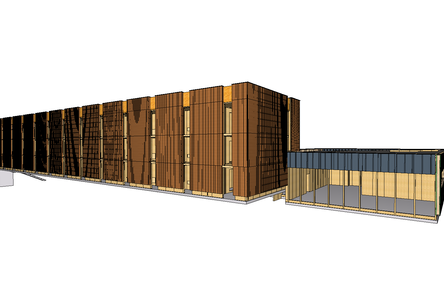
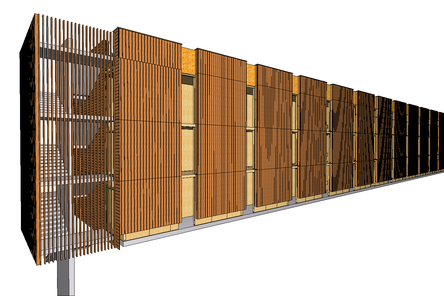
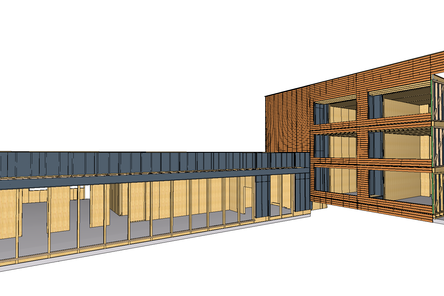
Photos: © Retter Wolfgang, © Architekten Madritsch & Pfurtscheller/Schafferer Holzbau GmbH
Renderings: © Architekten Madritsch & Pfurtscheller/Schafferer Holzbau GmbH
