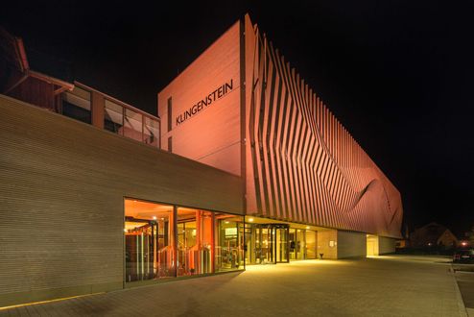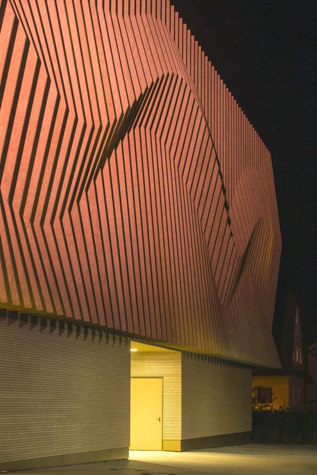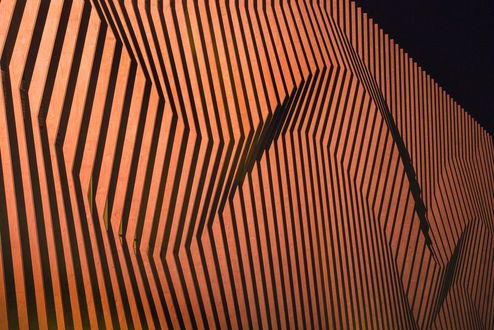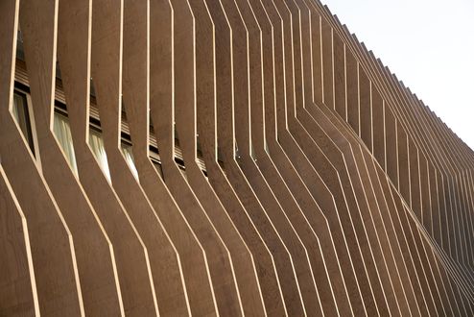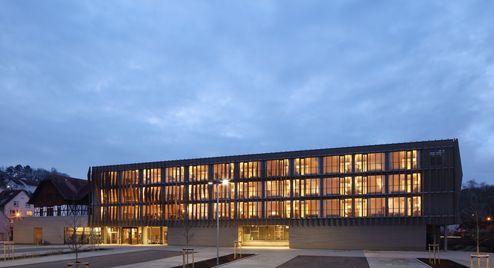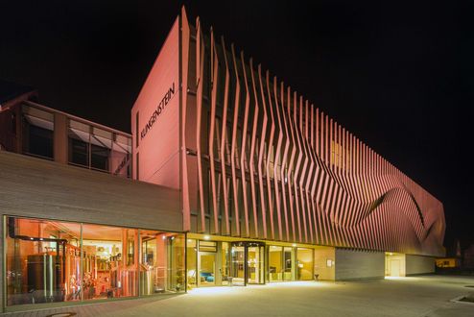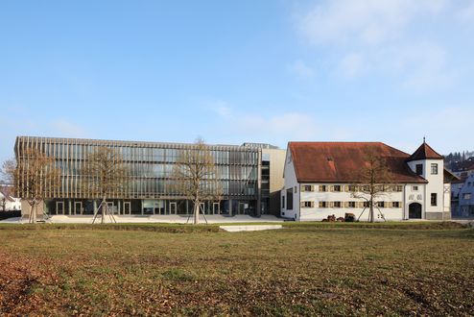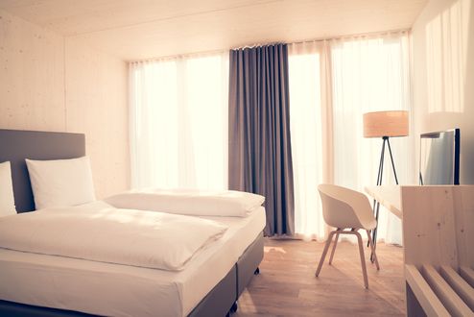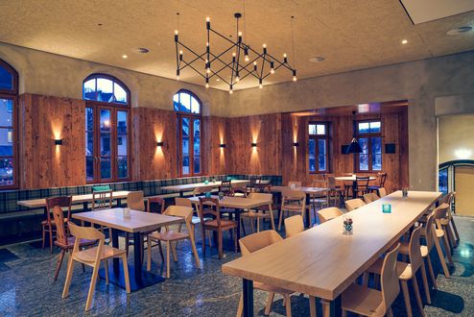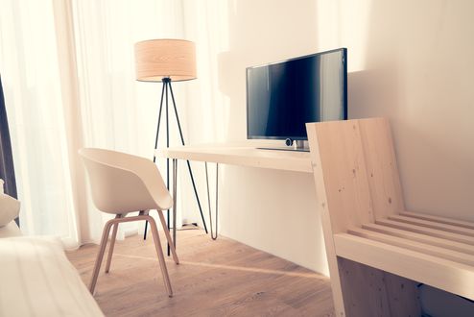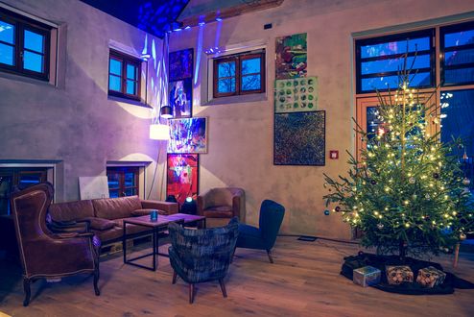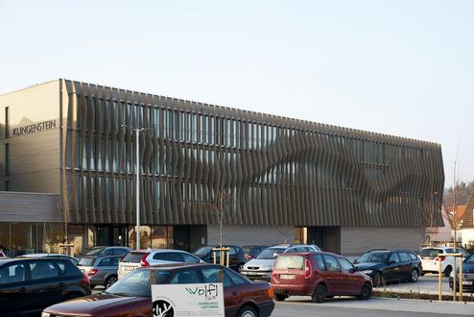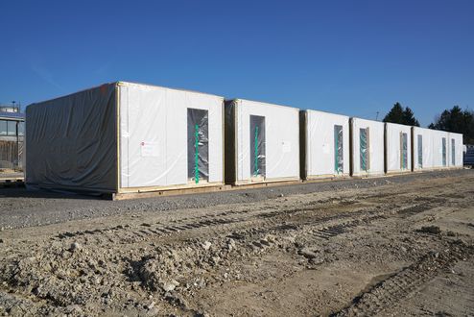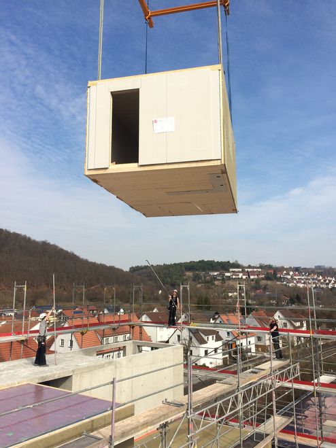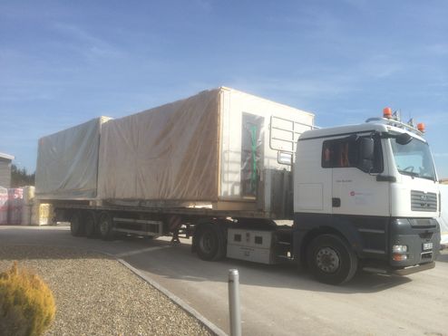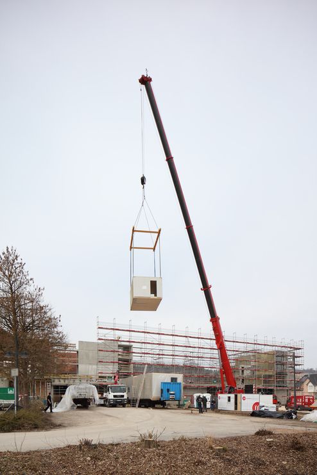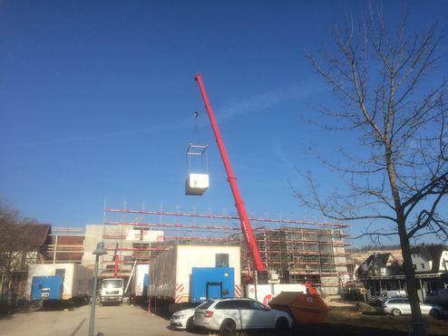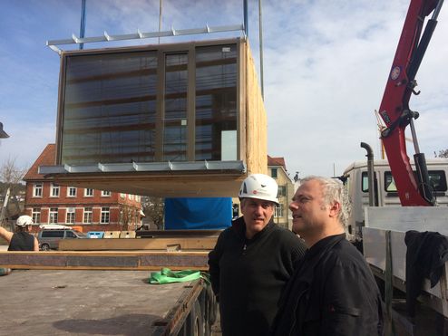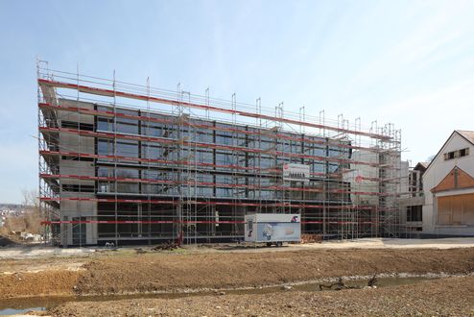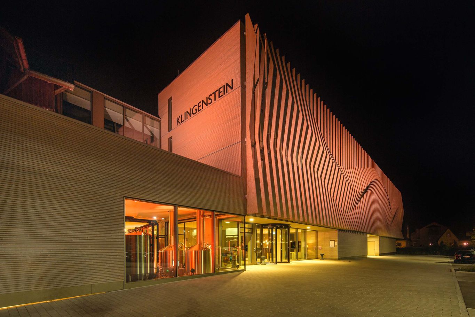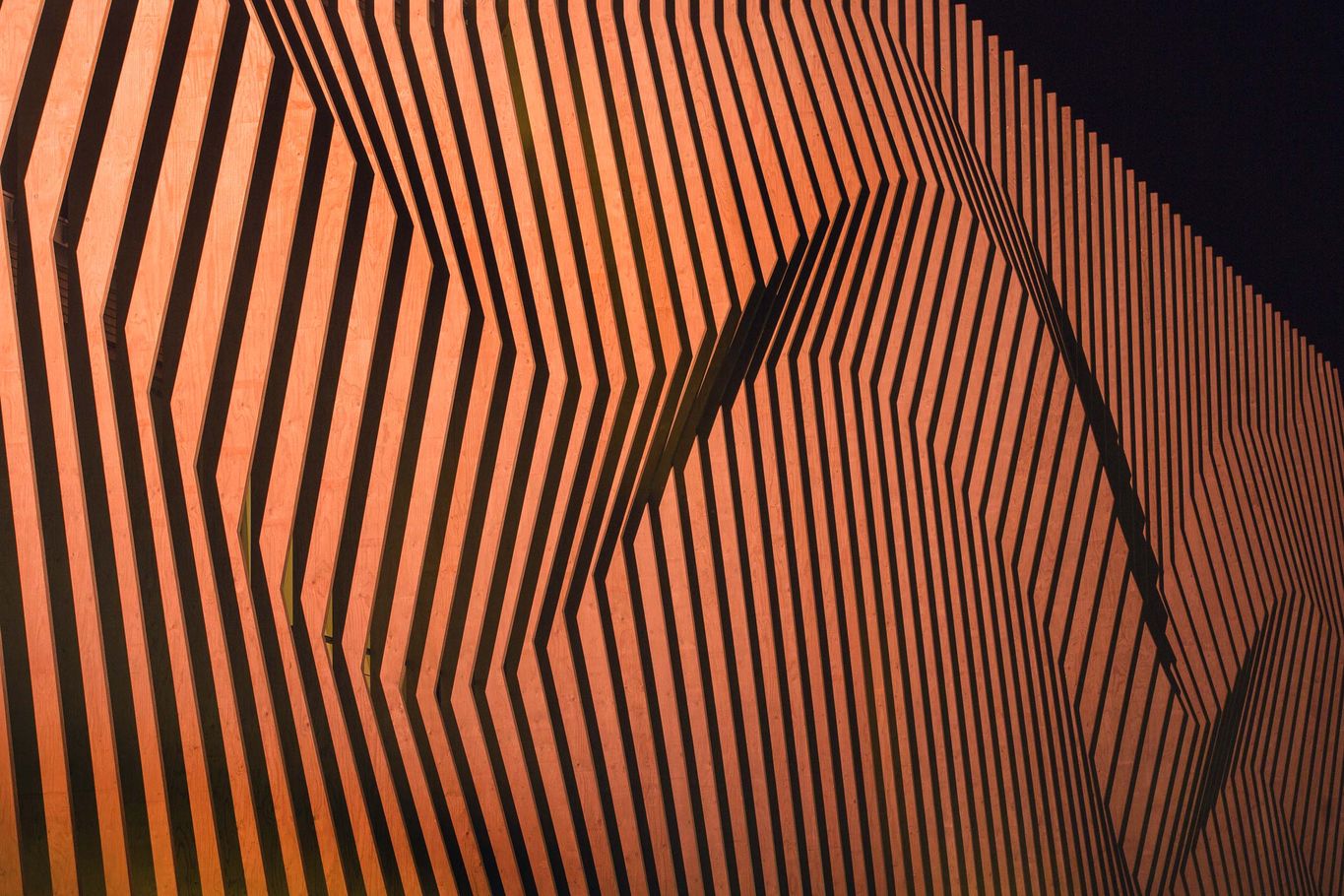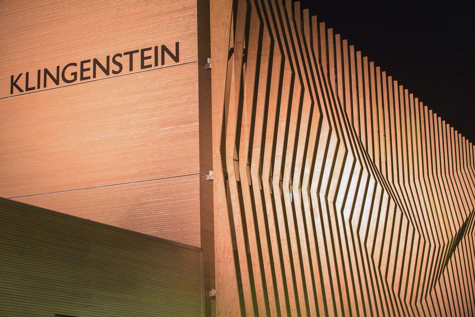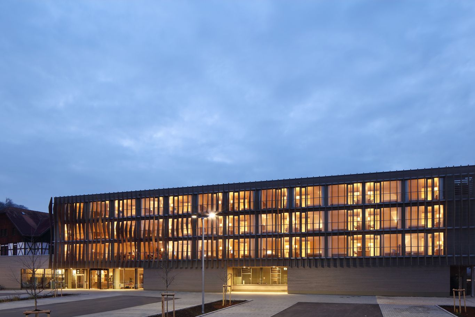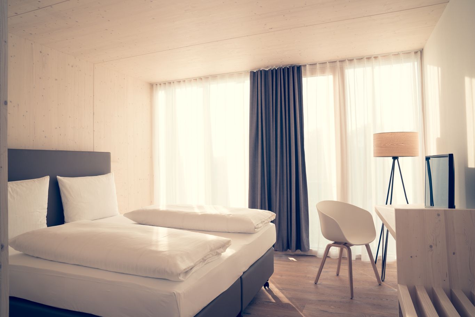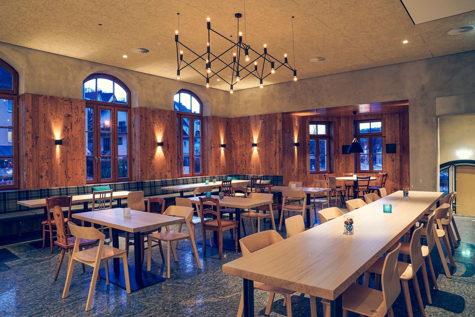Hotel Klingenstein, Blaustein | Germany
The building has a long tradition. The so-called 'Cold Hostel' was first mentioned in 1609. In the following years it was used in various ways. After the city of Blaustein acquired the building, it was demolished in the late 1980s and rebuilt in a similar form. From 2009 to 2015, the building stood empty. After a new owner was found, the property developed into a contemporary conference hotel with a gastronomy concept. The modern new building made of wood contains 63 cosy hotel rooms.
FACTS
Project New construction and modernisation of the old building
Place Blaustein, Germany
Construction 2018
Builder Klingensteiner Gastronomie GmbH
Architecture Rapp Architekten
Wood construction müllerblaustein Holzbau GmbH
Material use 650 m³ binderholz CLT BBS
Hotel rooms as individual room modules in solid wood construction
The new 4-storey hotel building was built in solid wood construction. The 63 hotel rooms were prefabricated as individual room modules in-factory by the company müllerblaustein and were assembled within just 12 days. For the walls and ceilings 650 m³ binderholz CLT BBS were used, partly with the visible wood surface in spruce varnished in a light colour. The seminar rooms are located on the ground floor of the new building. On the massive ground floor ceiling above, the room modules are stacked across three floors. The prefabricated modules only had to be placed on site and connected to each other via pushrods and soundproofing bearings.
The façade consists of a large glass element with opening wings. The suspended sun protection lamellae are made of boiler-pressure-impregnated and therefore very weather-resistant veneer laminated wood. Due to the two-shell design of the wooden module construction, the requirements for fire protection are met with F60 and increased sound insulation.
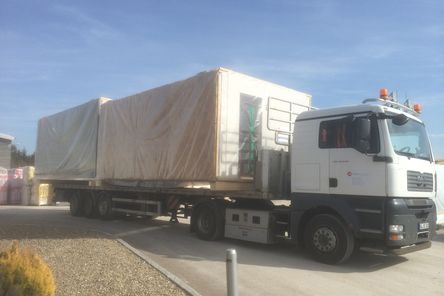
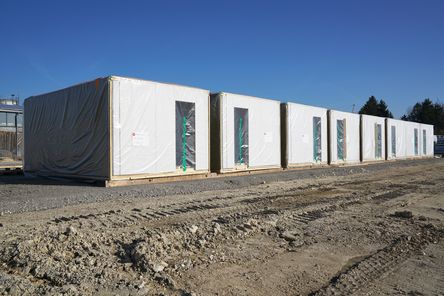
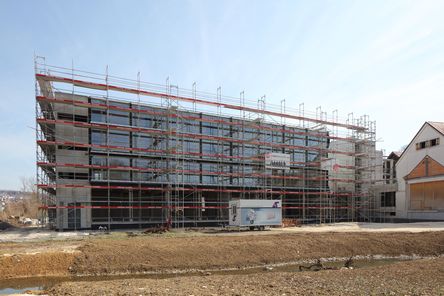
The building material wood in combination with a highly efficient cooling and heating system
Due to the high degree of prefabrication of the wood module construction method, the construction time was shortened, the quality of the workmanship was improved by factory production and the environmental awareness was promoted by the ecological building material wood.
The hotel rooms are heated and cooled by an air-water heat pump. For this purpose, an HVRF (= Hybrid Variable Refrigerant Flow) system was used. The remaining building areas are supplied with heating through the local heating network of the city of Blaustein, which is supplied by a gas-fired combined heat and power plant in combination with pellet firing.
The new function of the old building
The listed old building retained its place in the front row on Ulmer Straße. The building now even provides space for the hotel’s own home brewery. The fire protection measures have been strongly optimised in the old part of the building. A central stairwell connects the listed old building with the modern new building.
Photos: © müllerblaustein © Conné van d‘Grachten
