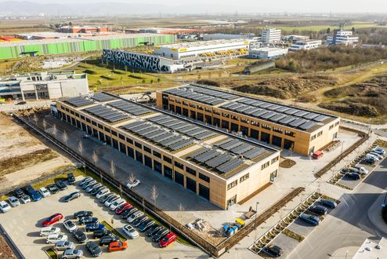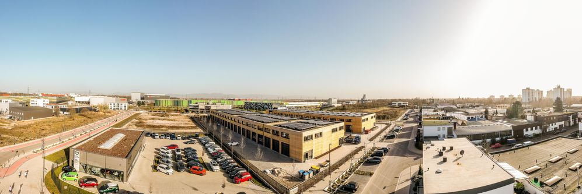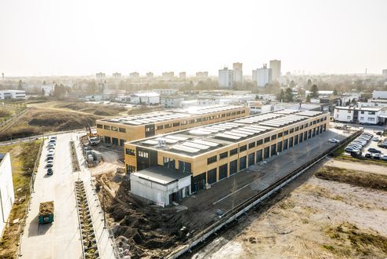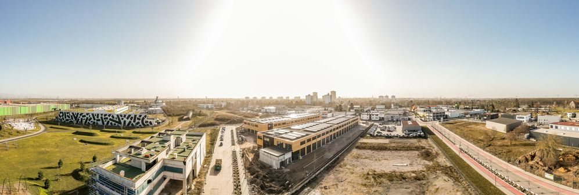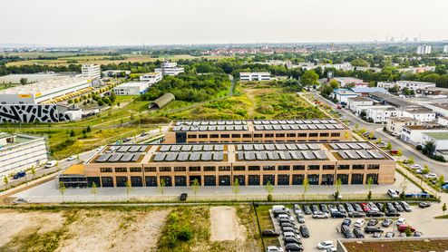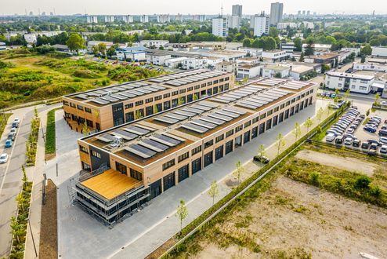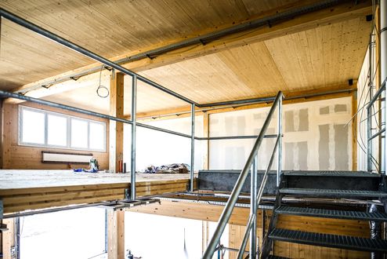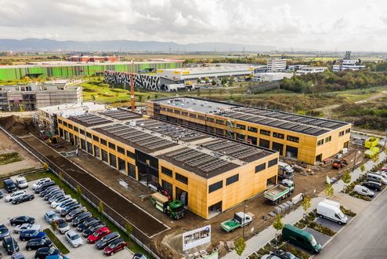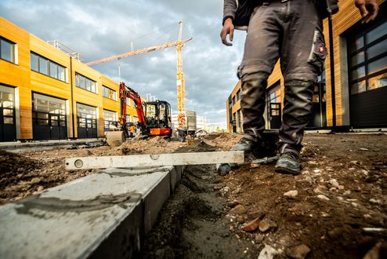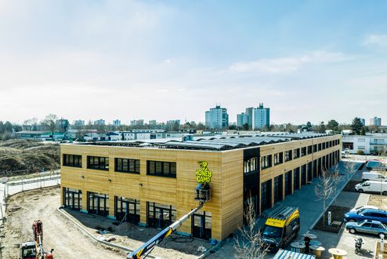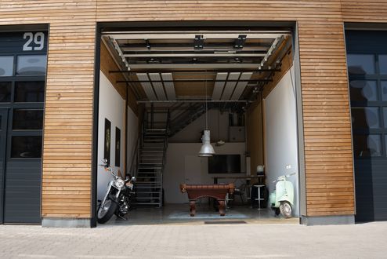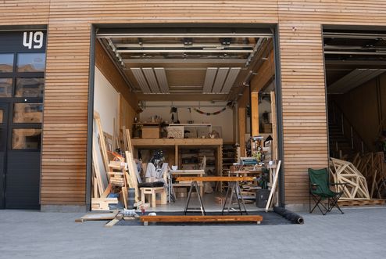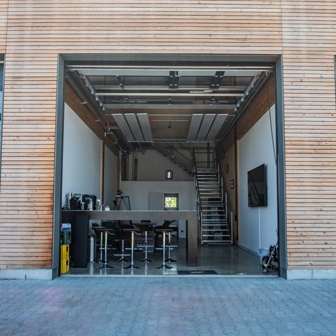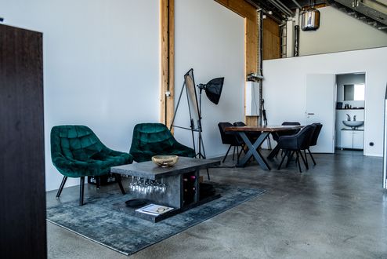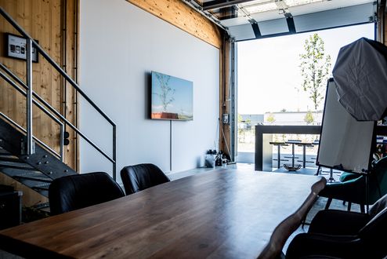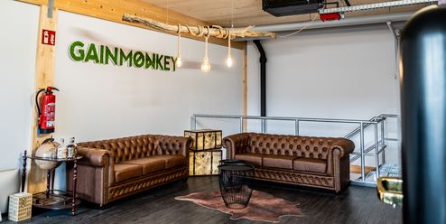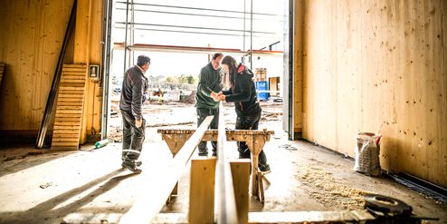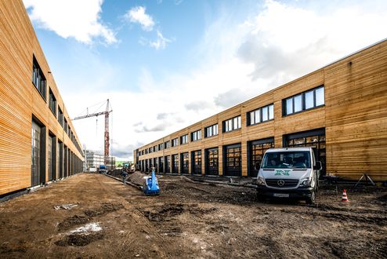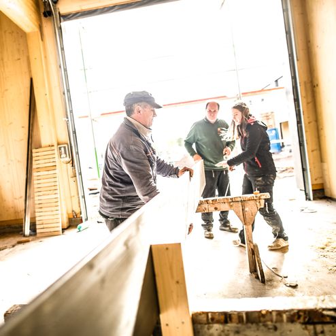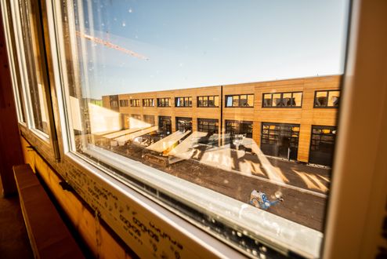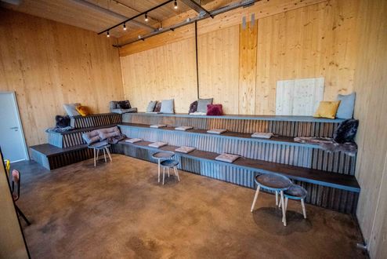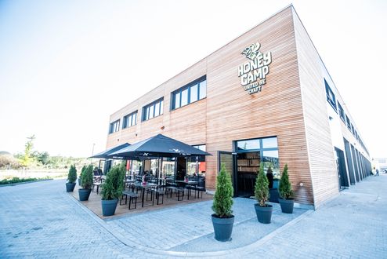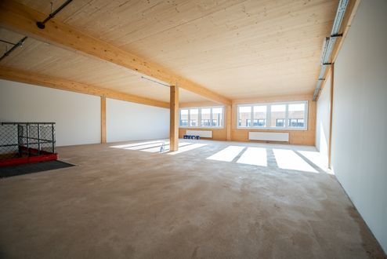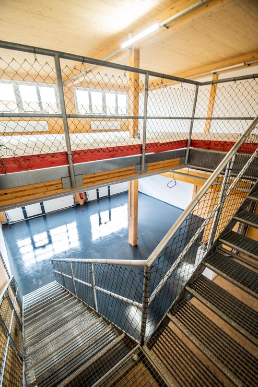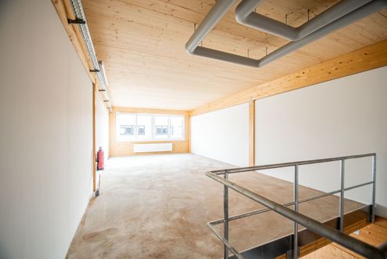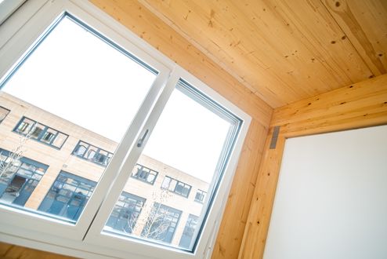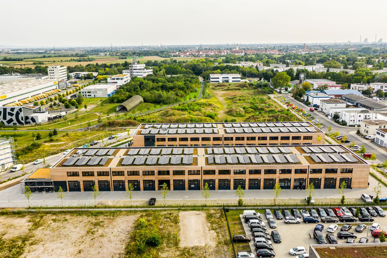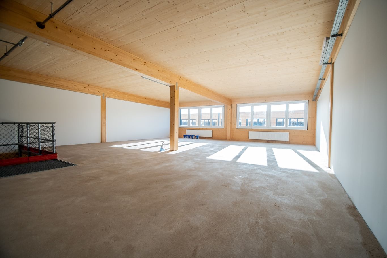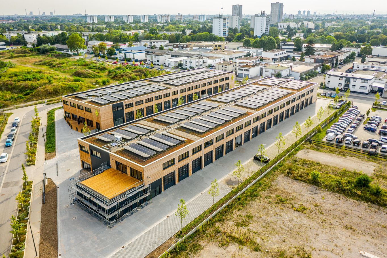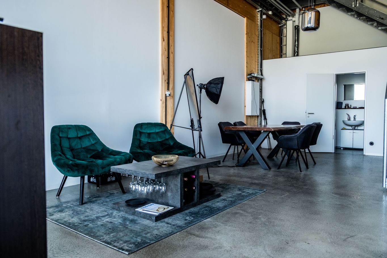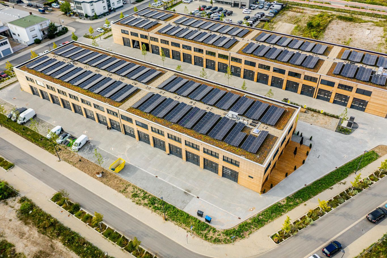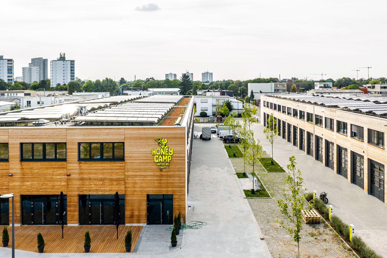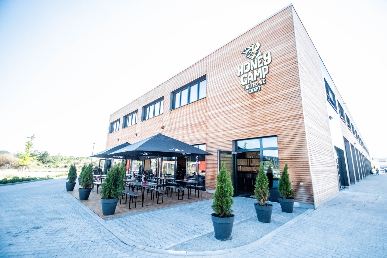Honeycamp, Mannheim | Germany
“Honeycamp”, Germany’s first Cocrafting Community is now opening its gates at the Taylor premises in Mannheim. It aims at giving craftspeople and creative minds an opportunity to jointly work on projects. Thus, it wants to establish a new, innovative and social way of working and work culture for crafters, manufacturers, developers, creative minds, artists and the associated service providers. From the word go, sustainability and flexibility were important aspects, which is why the developers opted for a timber construction.
Facts
Project New Co-Working Space
Place Mannheim, Germany
Construction 2021
Client Honeycamp Mannheim GmbH
Architect Fischer Architekten GmbH
Execution Holzbau Büker GmbH
Material use1,700 m³ of binderholz CLT BBS, 270 m³ of binderholz glulam
Creative workspace and urban manufacture
On a plot located between Radebergerstraße and Cecil-Taylor-Ring, Joachim Walter and Claus Fischer erected a pair of two-storey solid timber buildings. Offering a total floor space of 9,200 m², the two buildings, among others, provide up to 76 “combs” - studios and workshops with a clear height of 4.8 m on the first and up to 3.3 m on the second floor - for small companies and project teams.
The rooms’ visual appearance is one of high-quality, yet purposefully rough incorporating natural surfaces. The building uses structural framing with binderholz glulam supports and beams. Its surfaces are highly variable, meaning that every type of spatial requirement can be met. Walls and ceilings are made from binderholz CLT BBS, parts of which in visible quality, offering lots of space for individual design possibilities. The key for this is unlimited flexibility, which is why the developers opted for a solid timber building using platform framing as a construction method. Everything is possible there: From a single workbench to surfaces of up to 600 square metres.
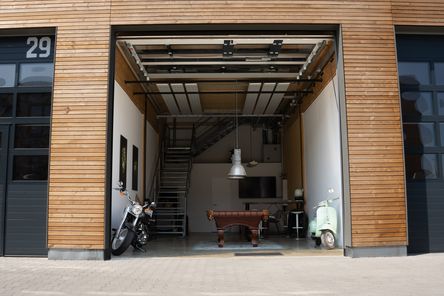
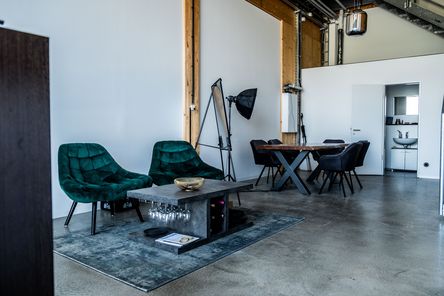
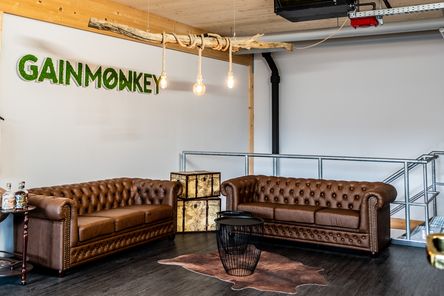
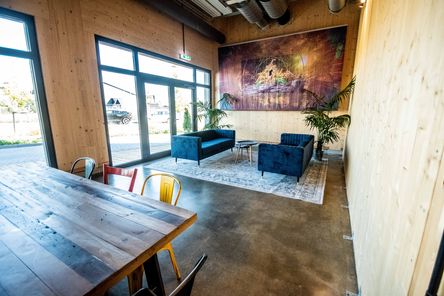
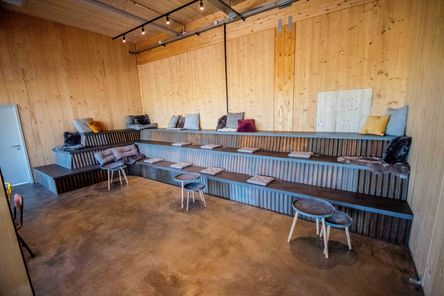
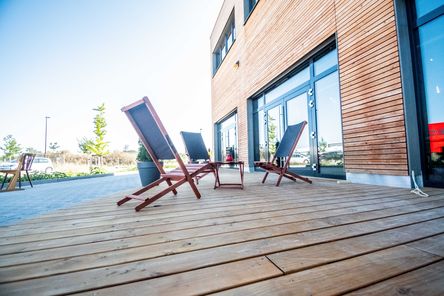
Apart from the individual rental units, crafters can also make use of other spaces and facilities that are designed to boost community spirits. Among those are a bar, event spaces, recreational areas, a yoga room and a community kitchen.
“Honeycamp” not only provides the necessary infrastructure in the form of flexible, sustainable work spaces and individually adjustable rental periods, but also an organically growing network of creative minds and value creators from all sectors and levels of hierarchy that learn and benefit from each other, develop shared ideas and implement them directly.

A lighthouse project for resource optimisation in commercial real estate
From the very beginning, “Honeycamp” was designed as a green building. Wood stores CO2 while it grows, which in itself makes it climate-friendly. As a result, the wood that went into this project stores about 2,300 tons of CO2. Rain water seepage and “Honeypower”, electricity generated in-house, are two other important ecological aspects. The installed solar power system independently provides power to all units and tenants at affordable rates. On top of this, 24 electric charging stations all across the premises are supplied by this in-house system. To honour the name “Honeycamp”, thyme plants can be found underneath the solar panels on the roof, attracting wild bees and other insects. The decision to build “Honeycamp” from wood owed itself to the premise to achieve maximum resource preservation at minimal material utilisation.
Photos: © Robin Heller - Treehouse Studios
Video: © Honeycamp Management GmbH
