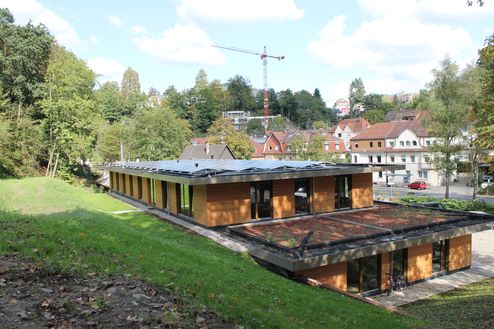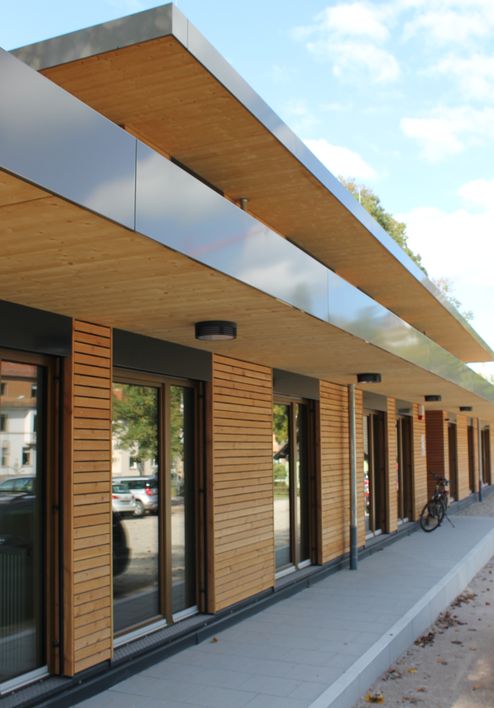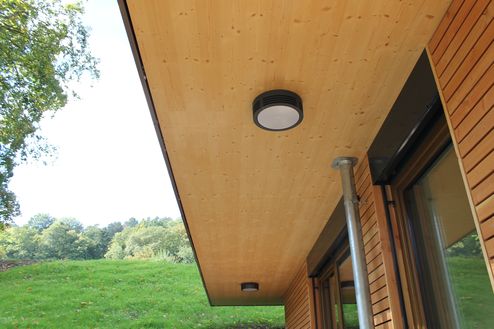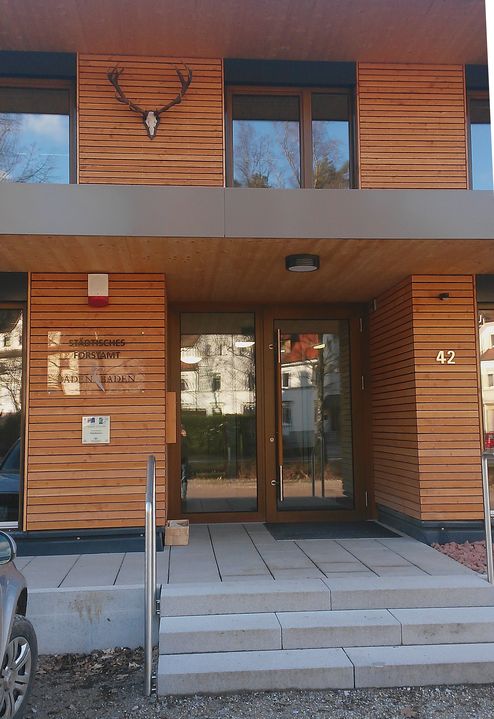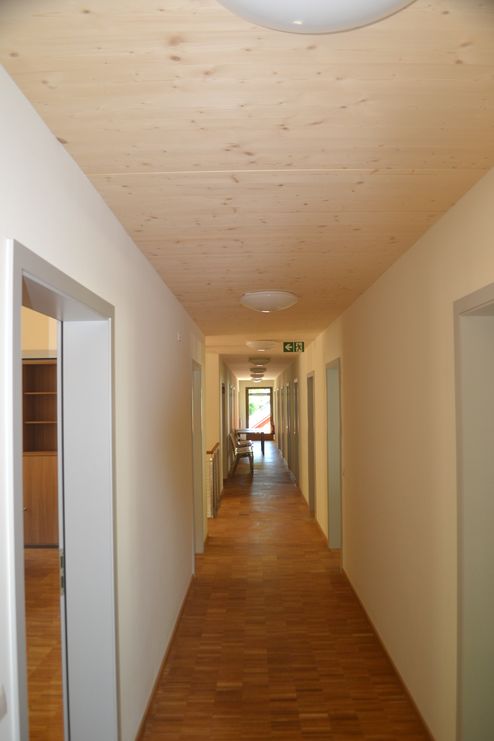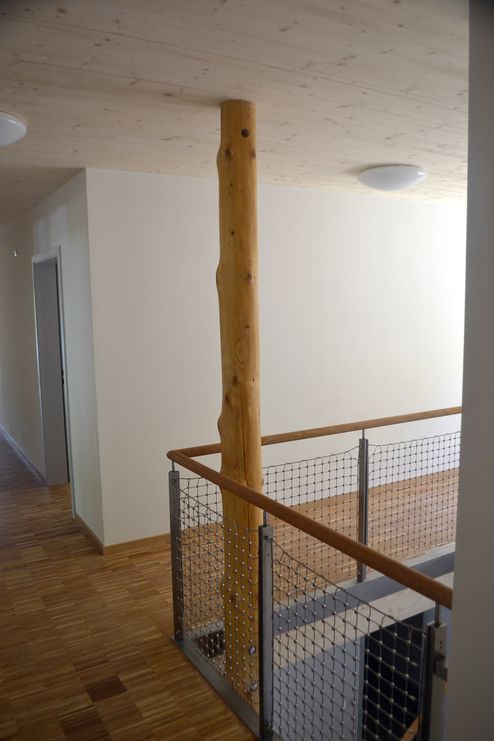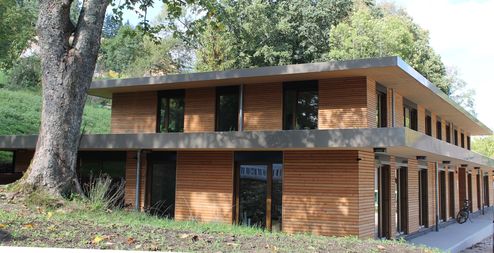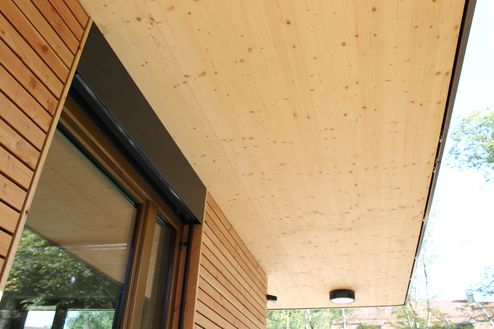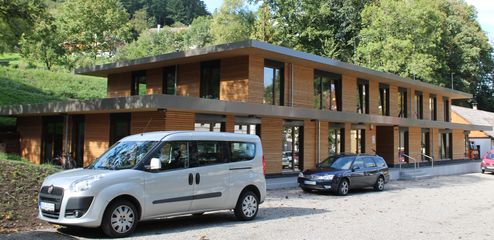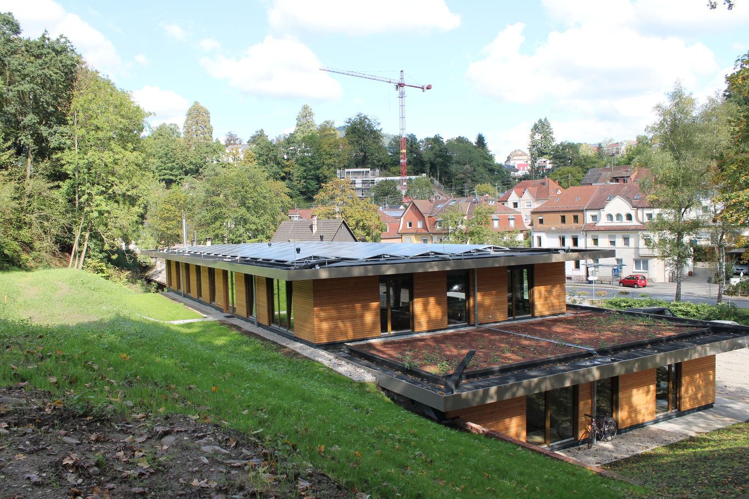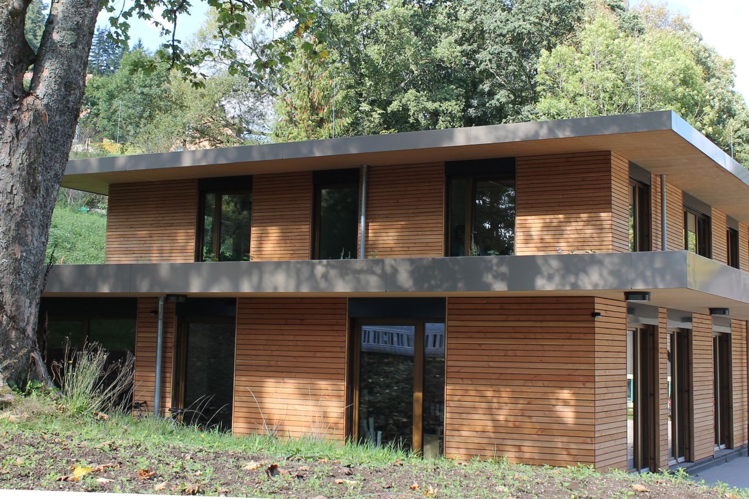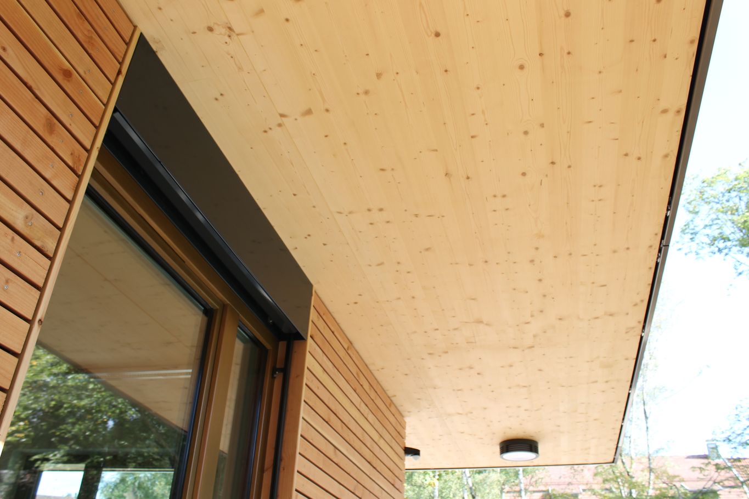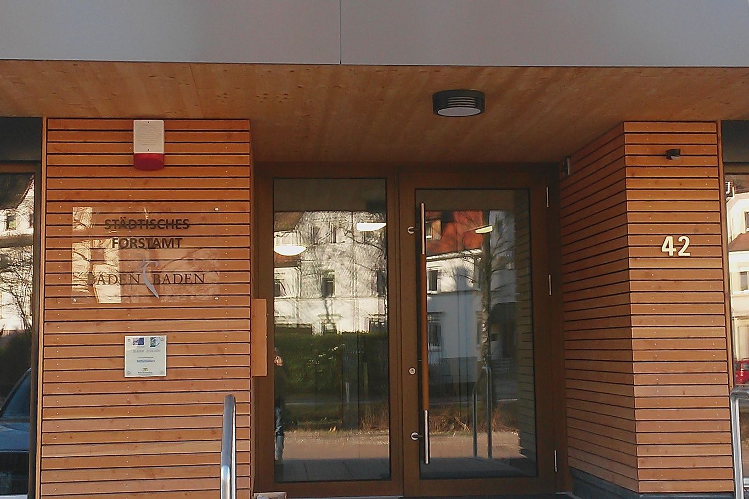Forestry Administration, Baden-Baden | Germany
The two-storey building was built on the site of the Forestry Depot and houses the Administration Department of the Forestry Depot and the City Council's Forestry Office with the necessary staff rooms for the forestry workers. By offsetting the second floor, the building blends seamlessly into the topography of the terrain, which created entrances on the ground floor, as well as on the first floor.
facts
Project Two-storey administrative building
Place Baden-Baden, Germany
Construction 2015
Client Baden-Baden City Council, Forestry Office
Execution, timber construction Luick Holzbau GmbH
Architecture AID - Müller, Meermann + Partner, Dipl. Ing. Freie Architekten
Concept
The ground floor is divided into two sections. The north-eastern section houses the recreation rooms, as well as staff rooms, changing rooms and toilets. The south-western section accommodates the offices. To create an attractive interior design, all ceilings were designed with visual quality binderholz CLT BBS elements - a total of 186 m³. The overhang on all sides could only be produced using 3.5-metre wide BBS XL elements.
These two floors have been symbolically connected with a tree trunk, so that people immediately become aware of the work done in this administration building. The tree trunk has both a visual as well as a load-bearing function.
The ceiling was constructed in binderholz CLT BBS elements, at the request of the statics experts, which was beneficial in that the overhangs on all sides of the building could simply be produced using the ceiling elements. This large overhang also offers adequate structural protection for the timber of the façades and windows.
Photos: © AID - Müller, Meermann + Partner, binderholz
