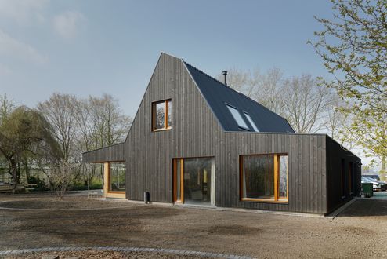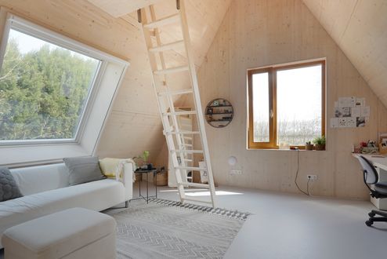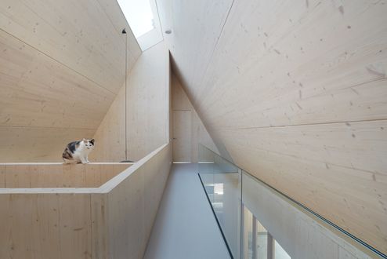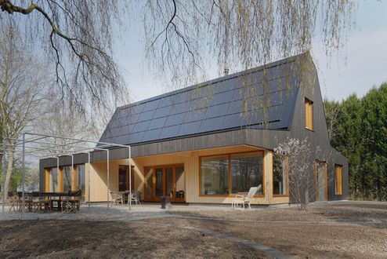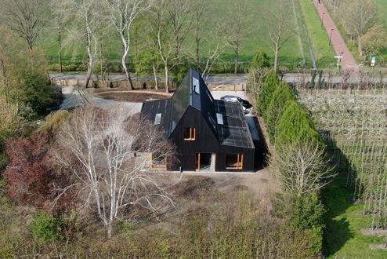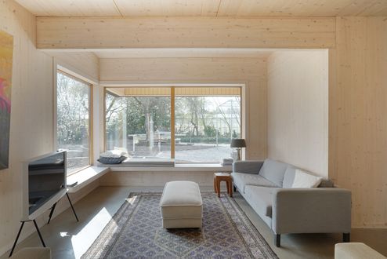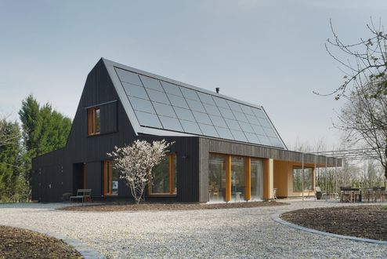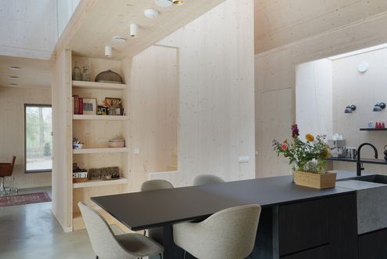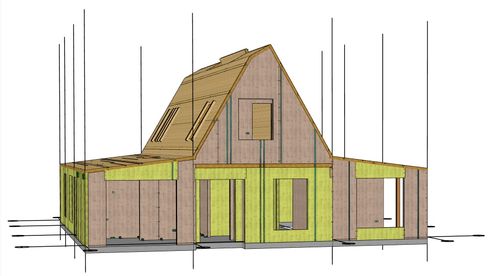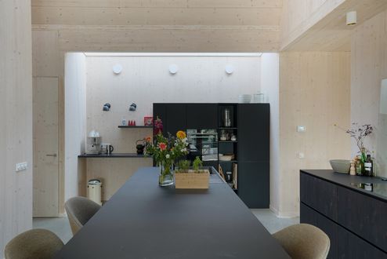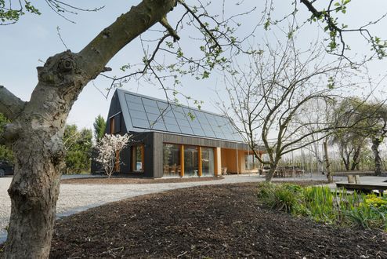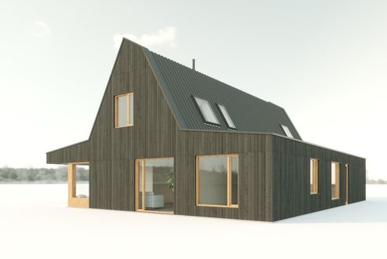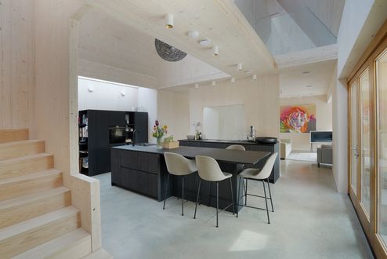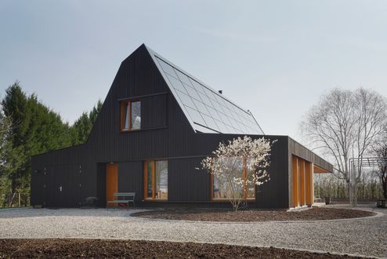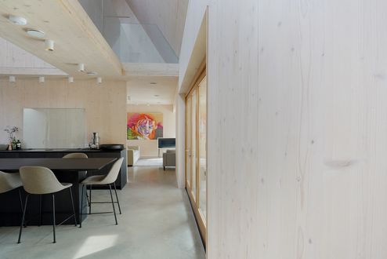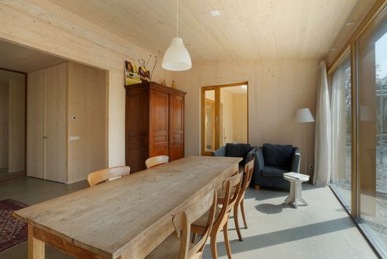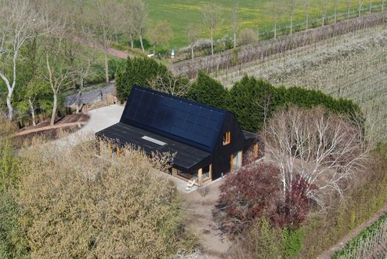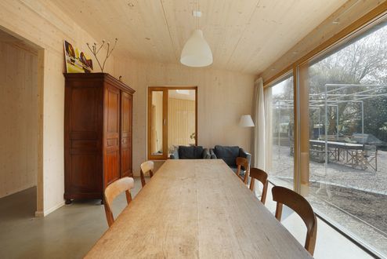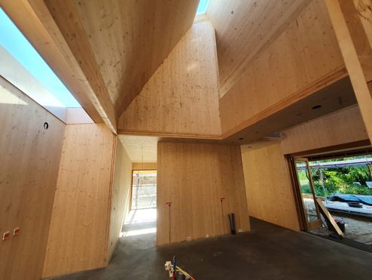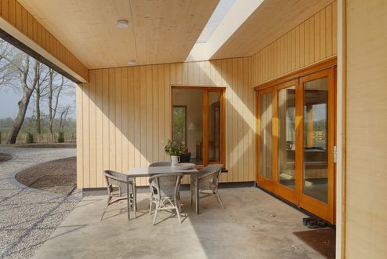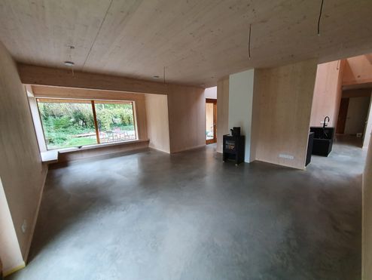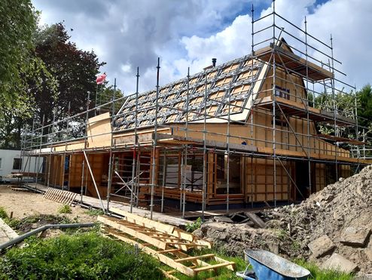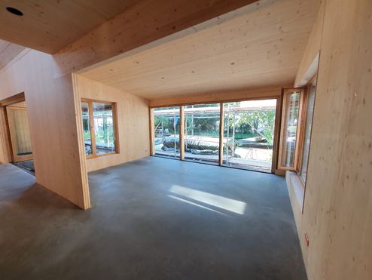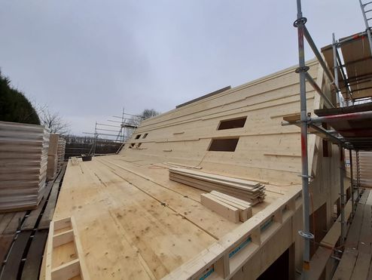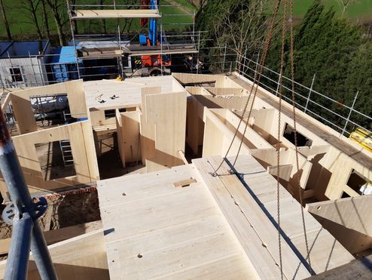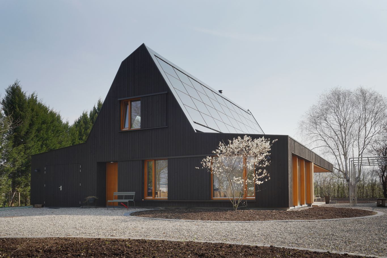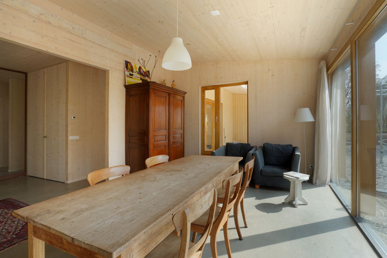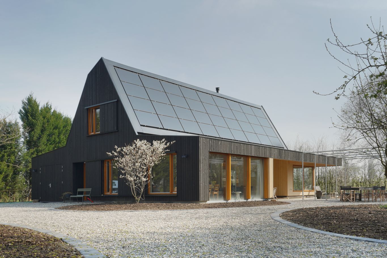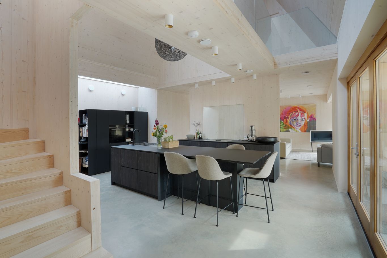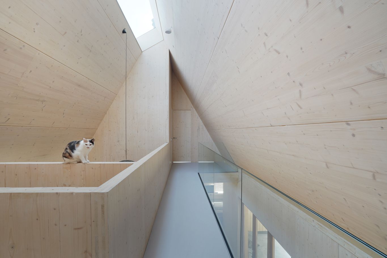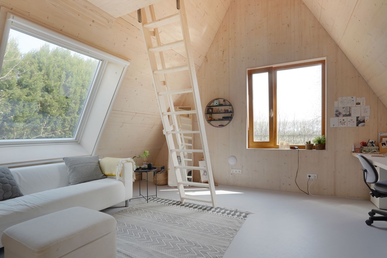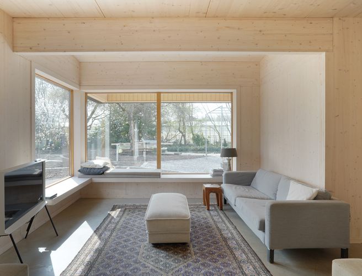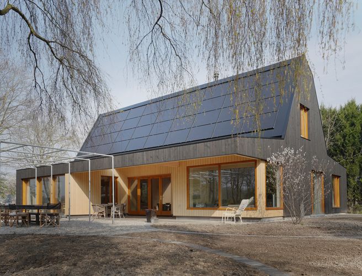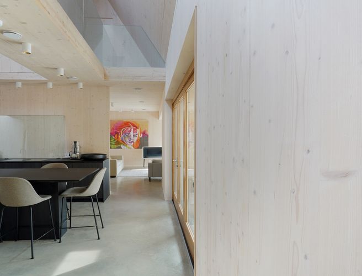Ecological home, Zeist | The Netherlands
This ecological home located in Zeist | The Netherlands is a solid wood construction. A total of 90 m3 of binderholz CLT BBS in visual quality were used. The extraordinary roof construction employs exposed wood surfaces and slanted wall as well as ceiling panels, resulting in truly unique rooms. The solar panels were integrated directly into the roof cladding. Moreover, the single-family home is equipped with a black wood façade and wooden window frames. The project was finished in October 2022.
Facts
Project Ecological home
Location Zeist, The Netherlands
Completion October 2020
Architecture OAO Open Architecture Office
Construction company Bouwbedrijf van Engen
Execution Woodteq Houtconstructies
Material use 90 m³ of binderholz CLT BBS
Solid wood offers many advantages
Plenty of good reasons spoke for building the single-family home from timber. Solid wood stands for well-being and cosiness. Those attributes are ensured by exposed BBS cross-laminated timber surfaces throughout the building. Together with the wood’s excellent heat and moisture retention properties, the warm wooden surfaces guarantee a balanced indoor climate and high level of living comfort.
Thanks to the solid wood elements’ high degree of prefabrication, the construction time could be shortened without compromising premium quality, whereby the narrow wall structures also result in a larger usable net space. Furthermore, wood is a sustainable, regrowing raw material that securely sequesters carbon for many years.
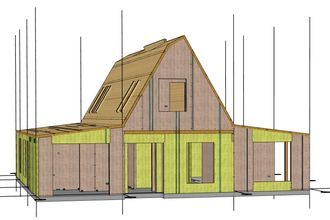
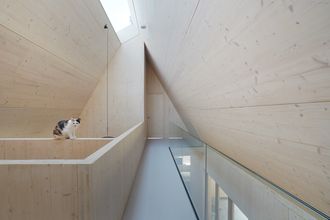
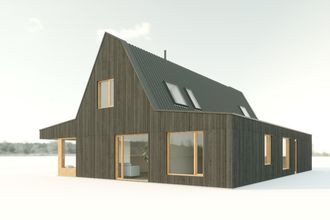
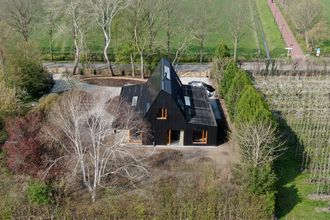
An extraordinary roof construction
Moreover, this construction method allows for great architectural freedom, making it possible to give the home a varied and vibrant design. This is most apparent in its roof construction that was completed with binderholz CLT BBS 125 elements.
With its natural, sustainable timber construction, the home perfectly blends into the surrounding landscape, offering a high degree of elegance and comfort.
Photos: © Bouwbedrijf van Engen taken by © Robert Koelewijn Fotografie
Renderings: © Woodteq Houtconstructies © Jan Schevers
