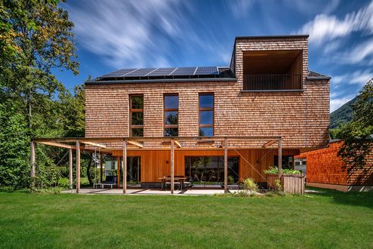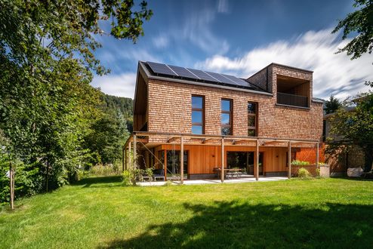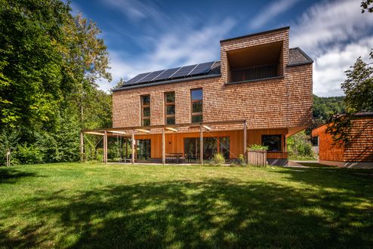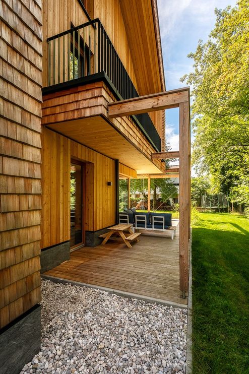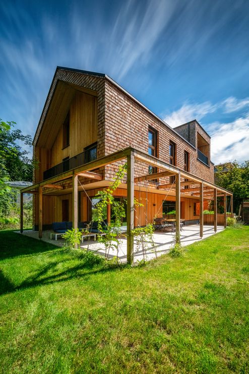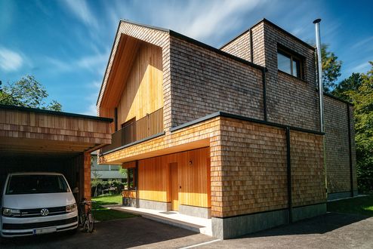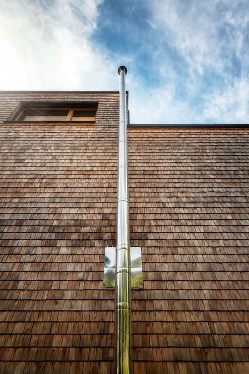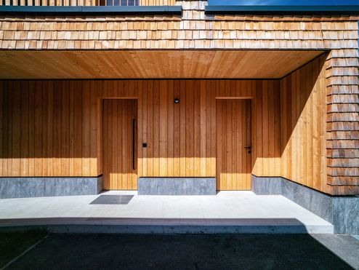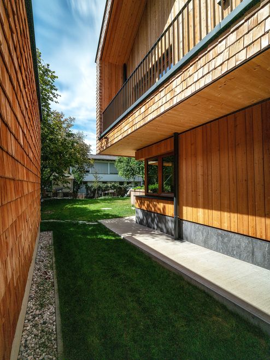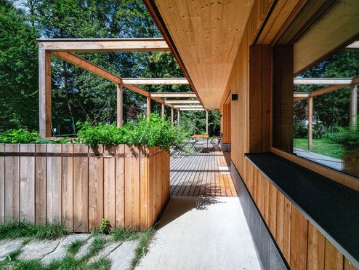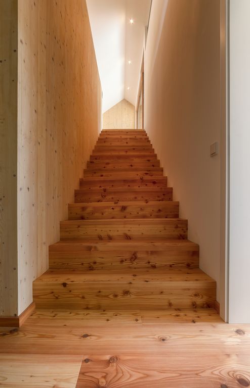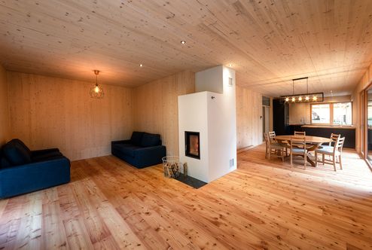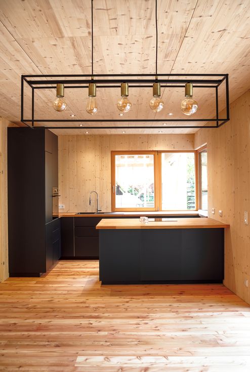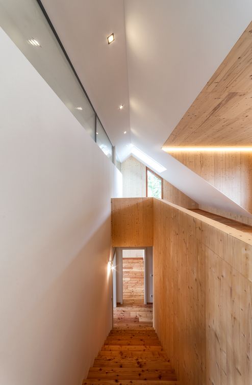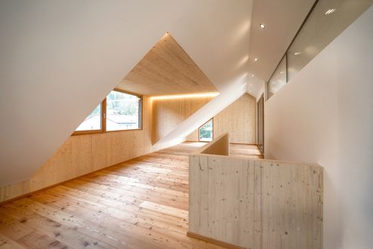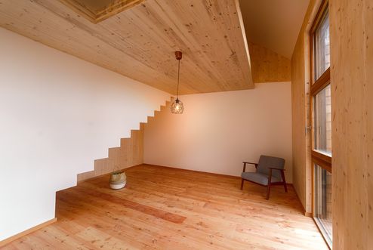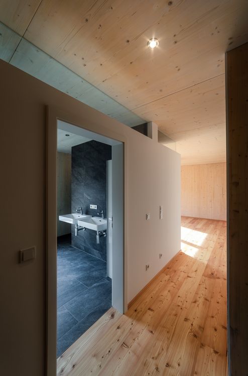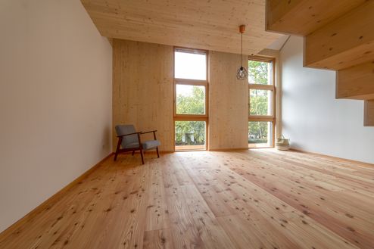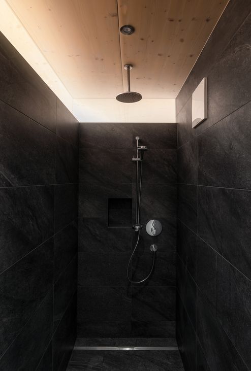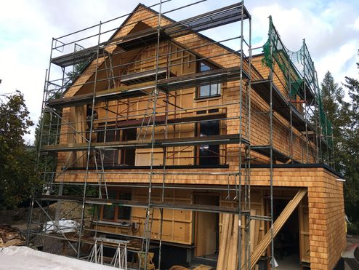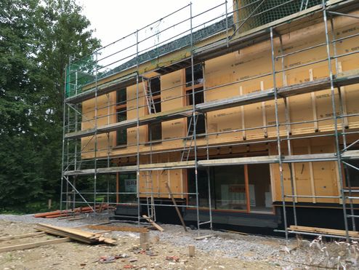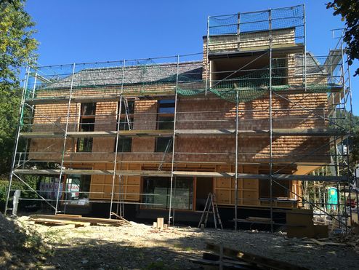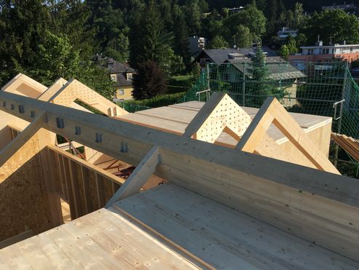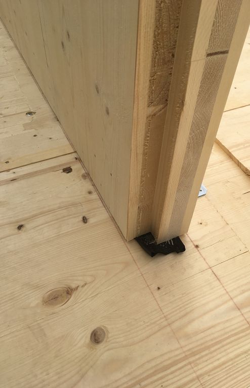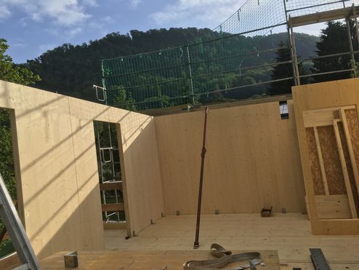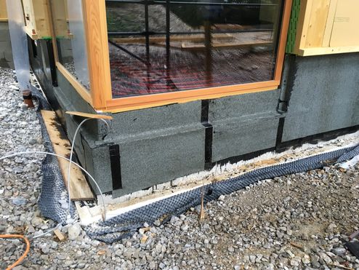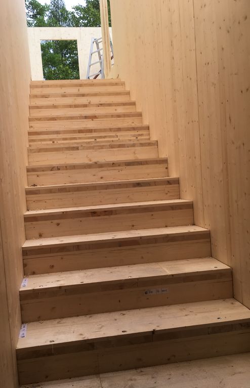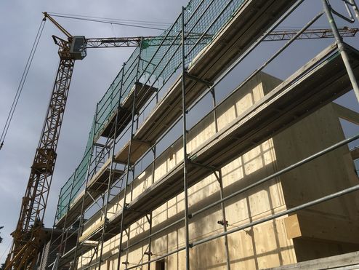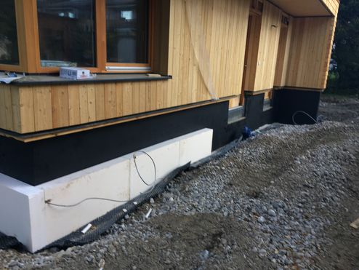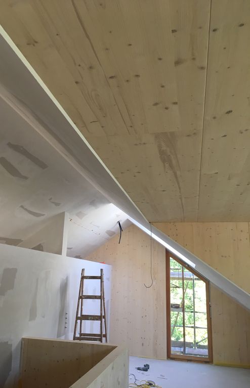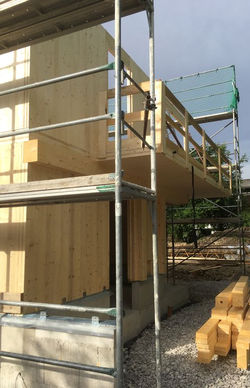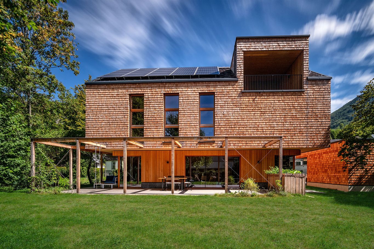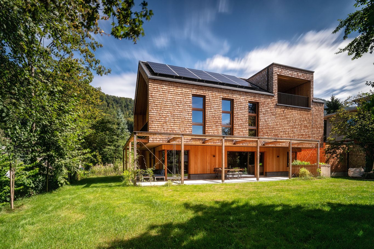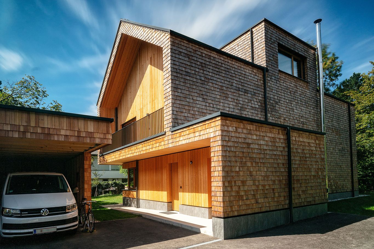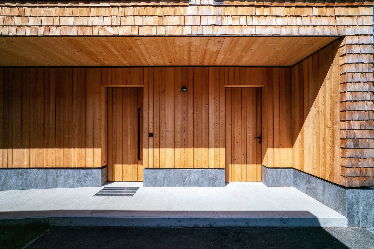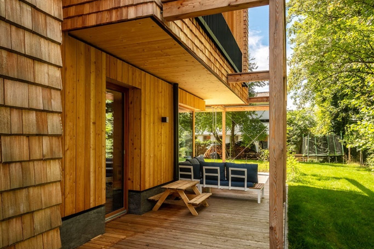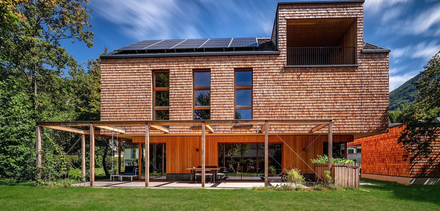Detached house, Salzburg | Austria
This is an extraordinary construction project that architect Christoph Mösl and his two brothers have implemented in the Salzburg city district of Parsch. The basic idea of the builders was to build a house, which could unite two generations under one roof at a later stage. The focus here was on resource-saving construction, with allowed for an extension of the single-family house to a two-family house to be realized in a short time.
FACTS
Project New building, detached house
Location Salzburg, Austria
Construction 2019
Builder Family Andreas
Architecture, statics M3-ZT GmbH
Usable area 180 m² living space, 36 m² out-buildings
Material use 105 m³ binderholz CLT BBS
A house for the next generations
The house was built entirely of wood. Combining solid wood and wood transom construction was the chosen method after having considered its advantages and disadvantages. Many viewing surfaces inside as well as the building envelope outside - made of 100% wood in shingle optics - represent a clear commitment to the natural building material. The combination has both visual benefits and benefits for installation of building technology. A total of 105 m³ binderholz CLT BBS were installed. Thanks to the detailed planning it was possible to build the house in just seven months. No changes were made between the planning and construction phases.
The classic living spaces were arranged in a flowing floor plan. This saves space and therefore saves costs. According to the requirements and the specifications in the room book there was no need for a cellar. On the ground floor there is a carport, an external storage room and all the building technology. On the above level, also in a flowing floor plan, there is the master bedroom with a closet room and a bathroom, as well as two children's bedrooms and the providence for a children's bathroom. In addition to an open and versatile space, the attic offers a beautiful view of the centre of the city. Among other things, the view encompasses the Gaisberg mountain and Untersberg mountain and gives the inhabitants of the house the feeling of a proximity to the Alps.
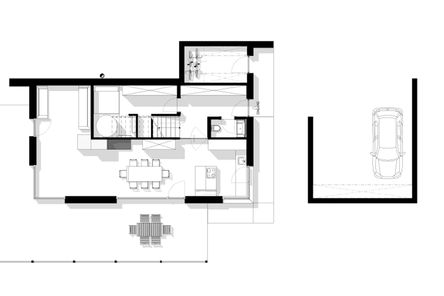
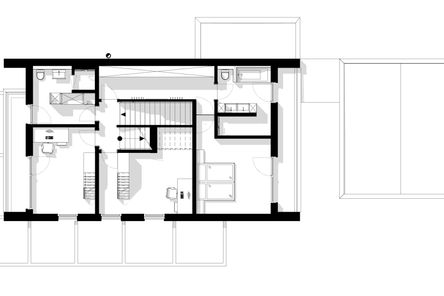
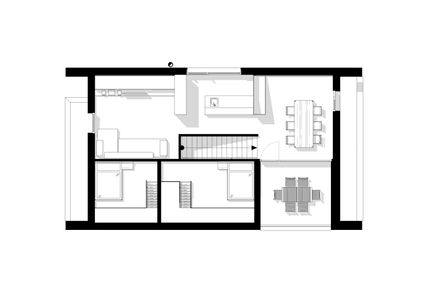
The aisle area on the entire floor is only 3 m² and the attic is therefore one single room. In the event that the residents decide in a few years to move the sleeping area from the upper floor to the current garden area, the present attic can be transformed to a living area for the younger generation. Upstairs, the bedrooms would remain unchanged. The extension of the house can be therefore carried out without interference with the basic structure or the support structure. The architect also focused exclusively on sustainability when selecting the building materials.
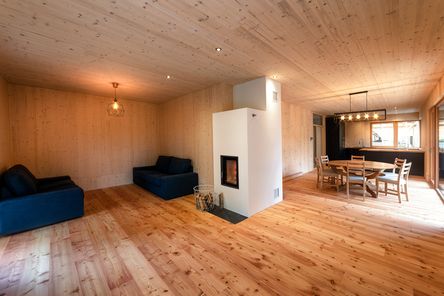
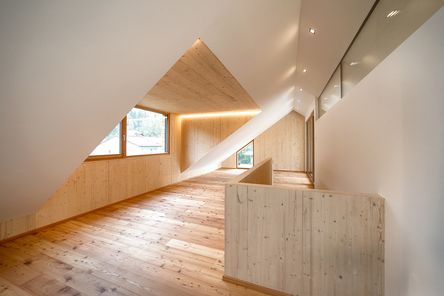
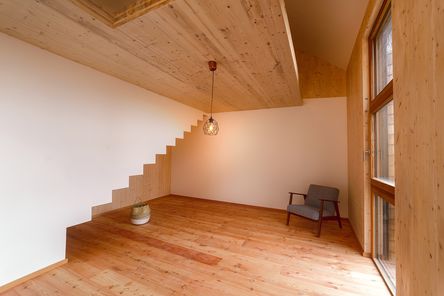
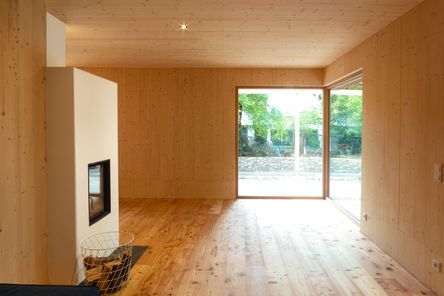
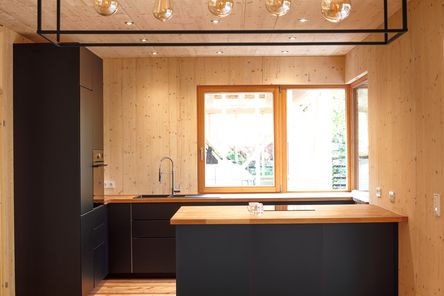
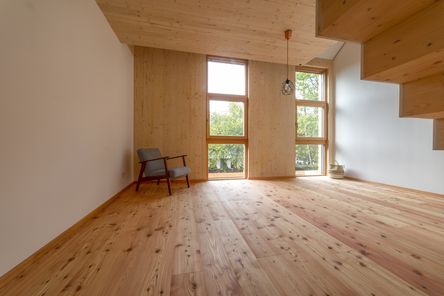
The mountains in the spotlight
Using 3D planning, the bedroom window upstairs was arranged in such a way that the occupants can see the summit of the Gaisberg mountain. The roof dome in the attic opens up an impressive view of the Untersberg mountain and the centre of the city of Salzburg. If you stand on the other side of the window, you will see a building shell that is rarely found in urban areas. A modern house with a pure wooden façade, where many generations are guaranteed to find room for accommodation.
The larch-shingle façade
The façade consists exclusively of larch shingles and a larch formwork. For the surface treatment of the façade, the project team has completely dispensed with chemical wood protection means, as the chopped shingles offer optimum weather protection. The formwork and shingles made of larch wood create a warm atmosphere.
Photos: © m3-zt © Thomas Weber
