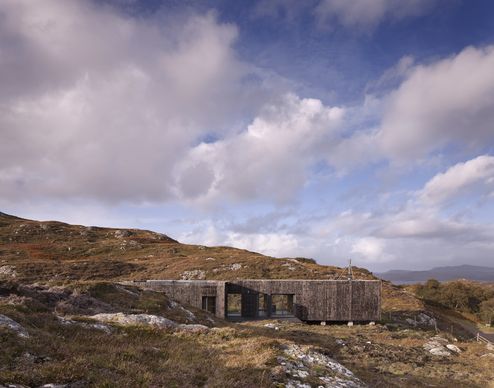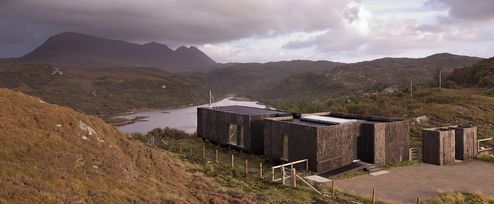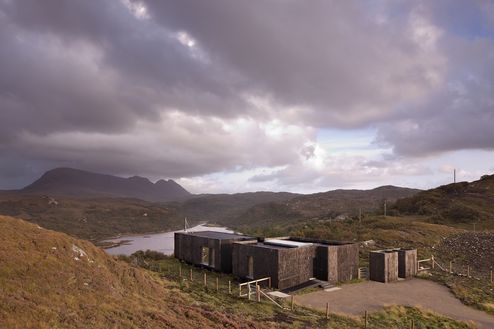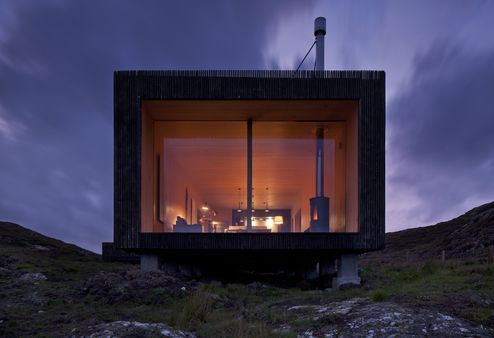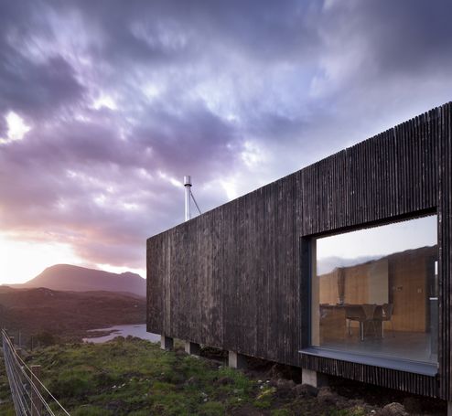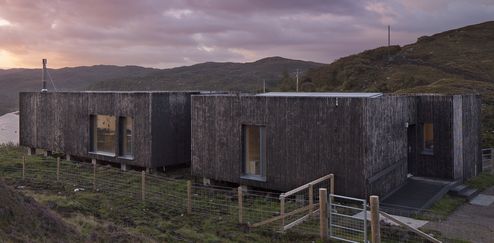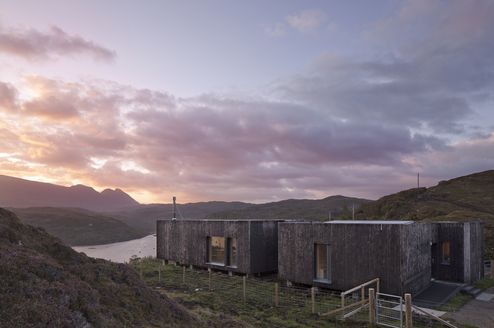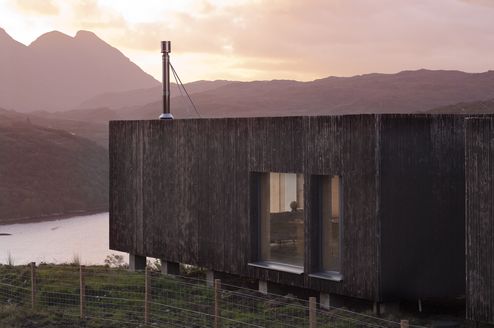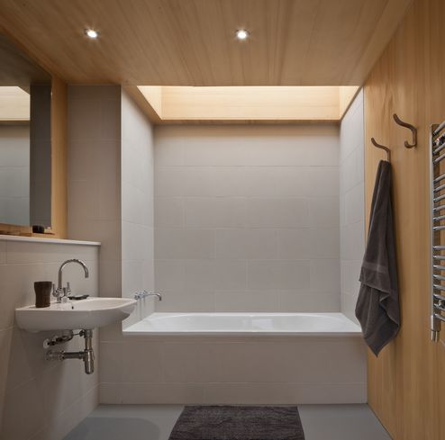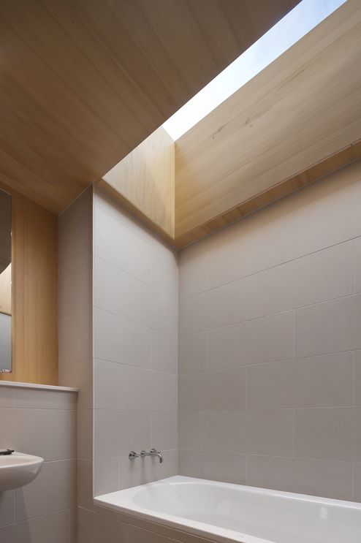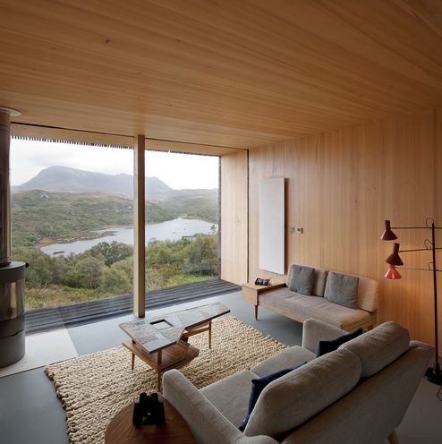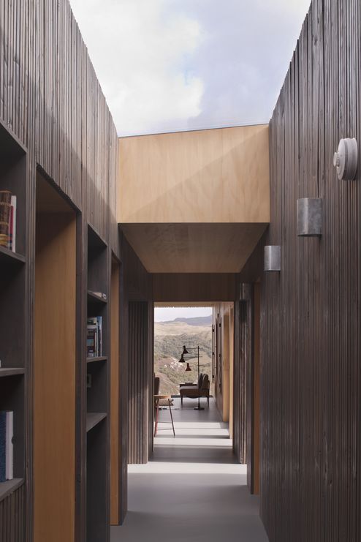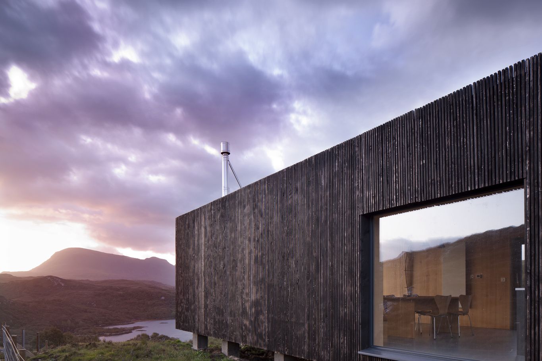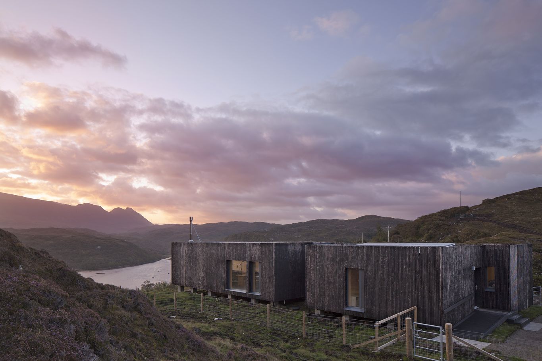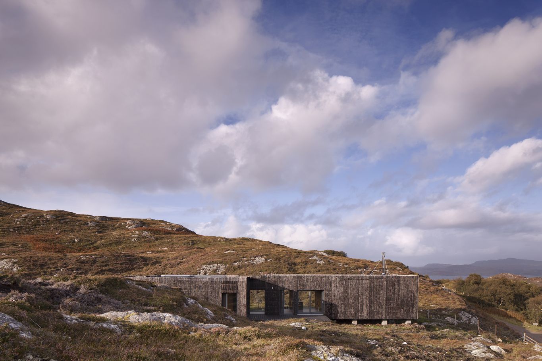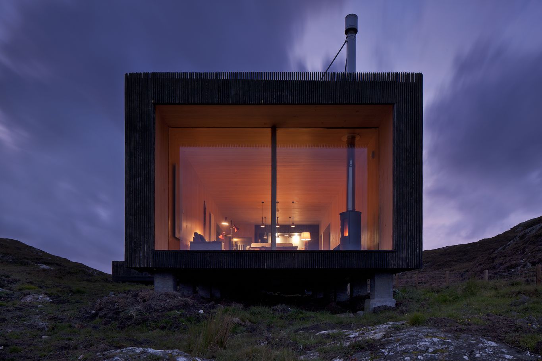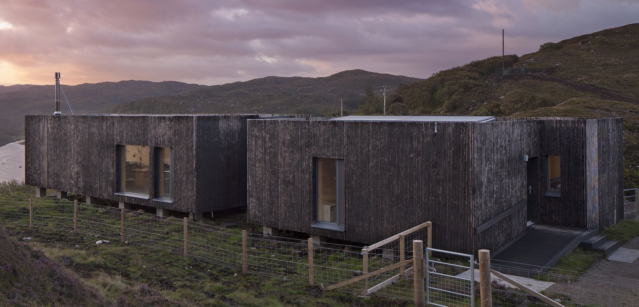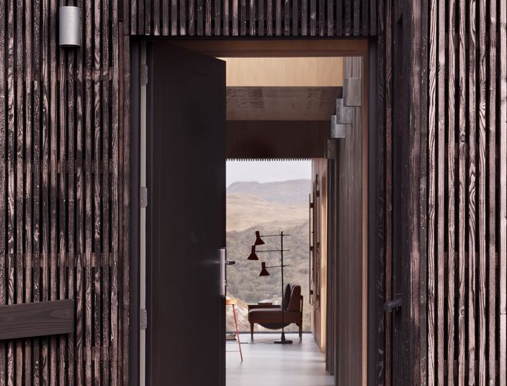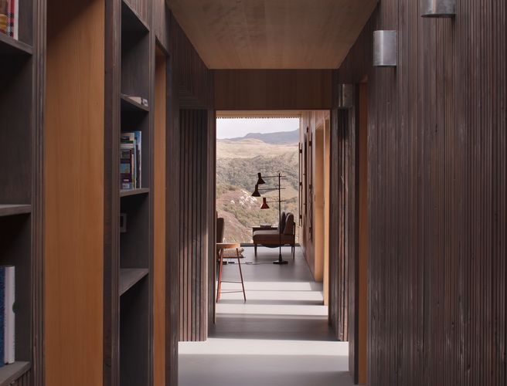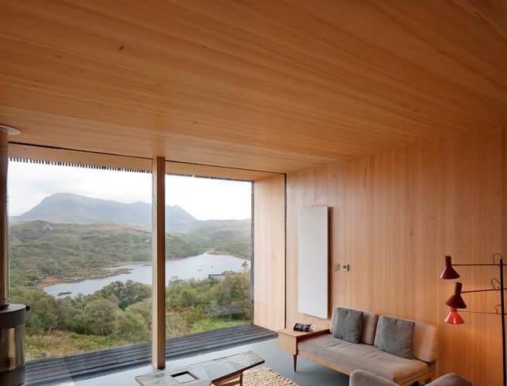Detached house An Cala, Nedd | Scotland
The land, which rises on both sides, is characterised by rocks and heather and is therefore typical of the region. This is another reason why the family chose wood as building material. The architect's intention was to underline this original landscape by raising the building that was to be built between two rocky elevations, so that no removal work was necessary.
Facts
Project New construction, detached family home An Cala
Location Nedd, Scotland
Construction 2019
Client Carbon Dynamic
Architecture Mary Arnold-Forster Architects
Usable area 105 m²
Material use 32 m³ binderholz CLT BBS, 406 m² 3 layer solid wood panels of fir with radial and half-radial saw cut
Something special and unique
With this special location in a spectacular part of the west coast of Scotland, the architect wanted to focus on the surrounding area by lifting the building above the ground to avoid any stone removal work. The total of 13 modules consists of binderholz CLT BBS with a wood fibre exterior insulation and a superficially charred larch façade. The house was designed with a fixed grid in mind, which related to the size of the truck that would be able to travel along the winding road. The modules were designed at the Carbon Dynamic factory near Inverness, where the architect and the client had the opportunity to stay always up to date about the progress. Only four days passed from the delivery to the construction of the house.
Due to the solid wood construction, the building has a good insulating effect and requires almost no additional heating. Only a tiled stove and a few infrared heating panels provide additional heating. The house consists of three different main modules, which are connected by a glazed corridor and protrude beyond the rocky embankment. The south-facing deck connects the living room with the bedroom and floats like the building above the peat floor. The 'main capsule' with the living room consists of five modules, while the master bedroom with the attached bathroom and a utility room behind it consists of four and the guest room with shower room and storage room consists of three modules. The corridor with glass roof, which connects all three main modules, was designed with interior larch cladding resembling the outer façade.
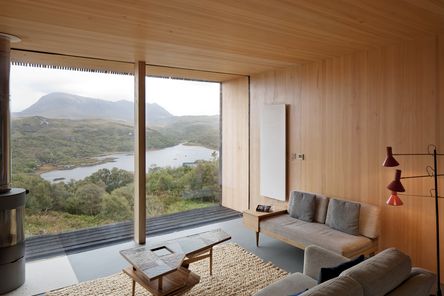
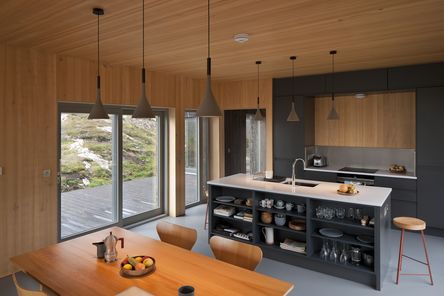
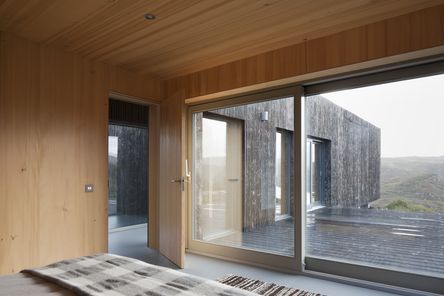
While the windows at the rear of the house give portraitistic glimpses of rocks and heather, at the end of the corridor an almost epic view of Loch Nedd and the Quinaig massif opens up in the background. The aim was to make the ordinary extraordinary.
Design
The design was developed during several meetings of the architect with the client in the factory. Initially, the building was virtually visualised and later presented as a model with cladding. While the elements were under construction, the family could watch the development of the design and contribute directly to changes.
Award
The Royal Incorporation of Architects in Scotland (RIAS) is a champion of architecture and landscaping in Scotland. The association supports the interests of its growing membership, which is united by its six Regional Chapters, to promote the importance of architecturally outstanding buildings and locations.
Statement from the family: "Our house in Nedd is very special and unique. It really is a dream house made of wood, which was only possible with the vision, talent and experience of Mary Arnold-Forster."
Fotos: © David Barbour
