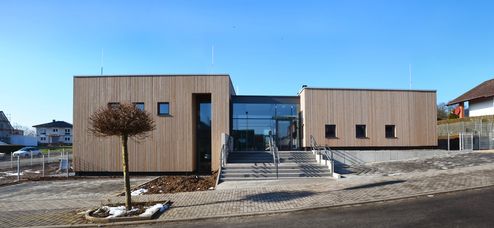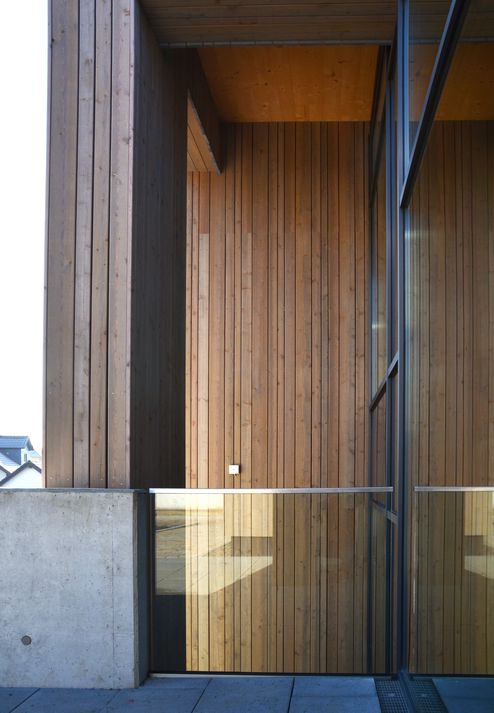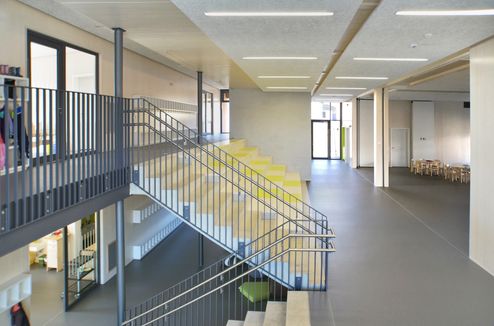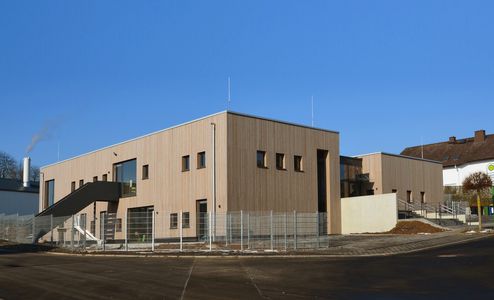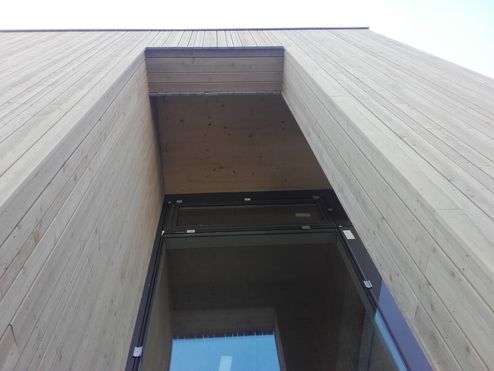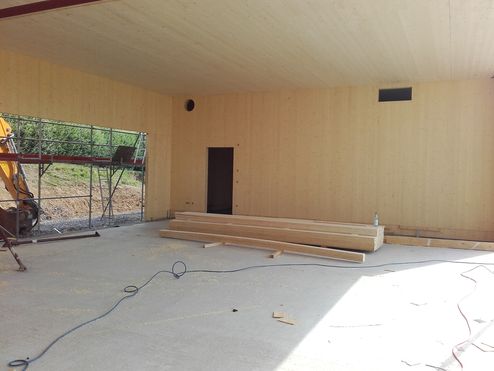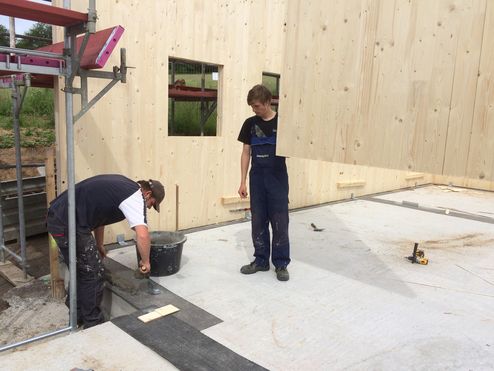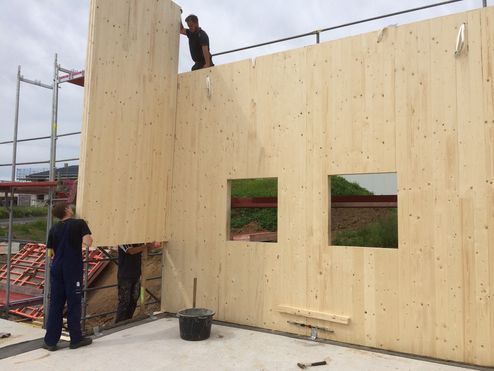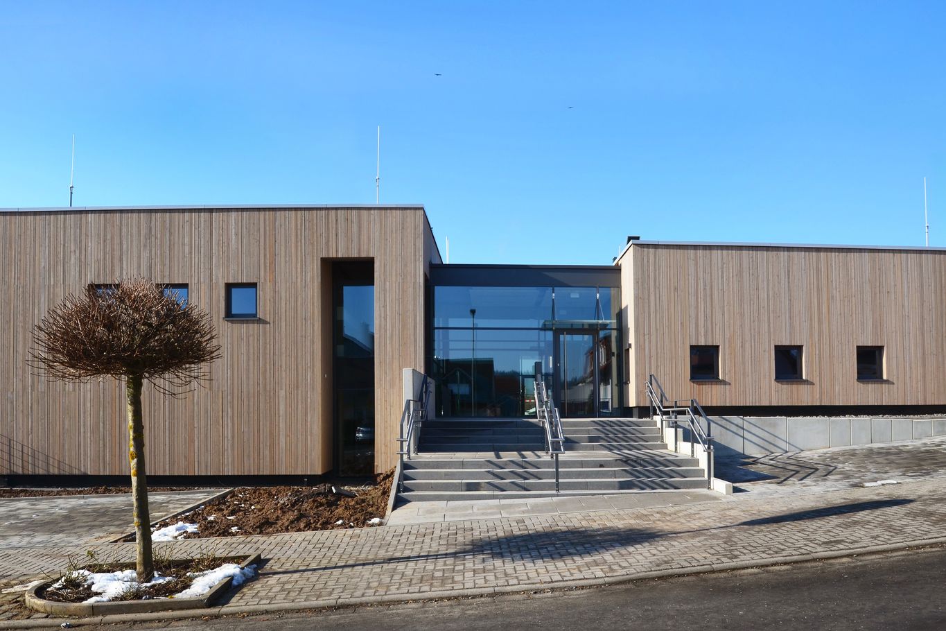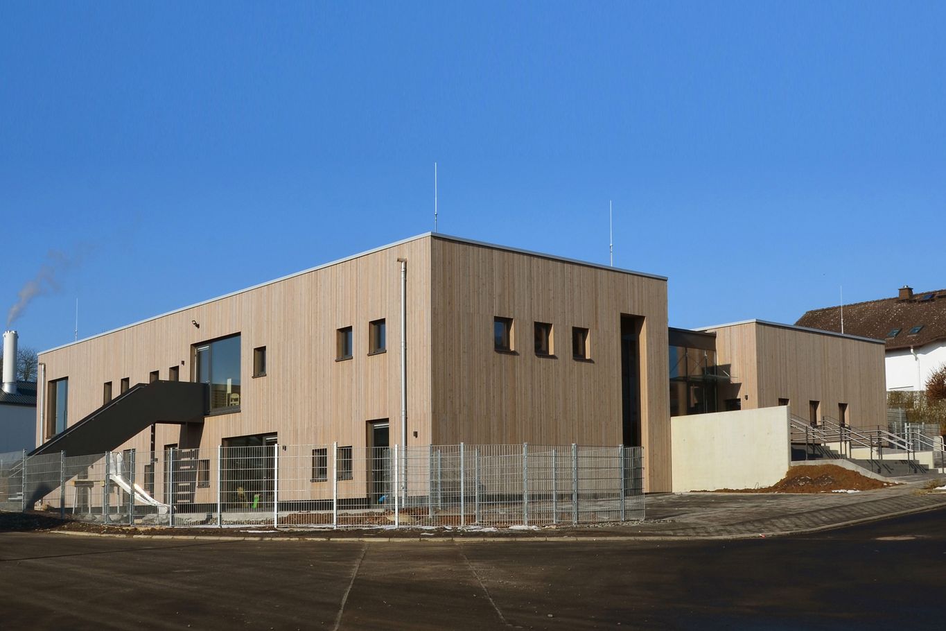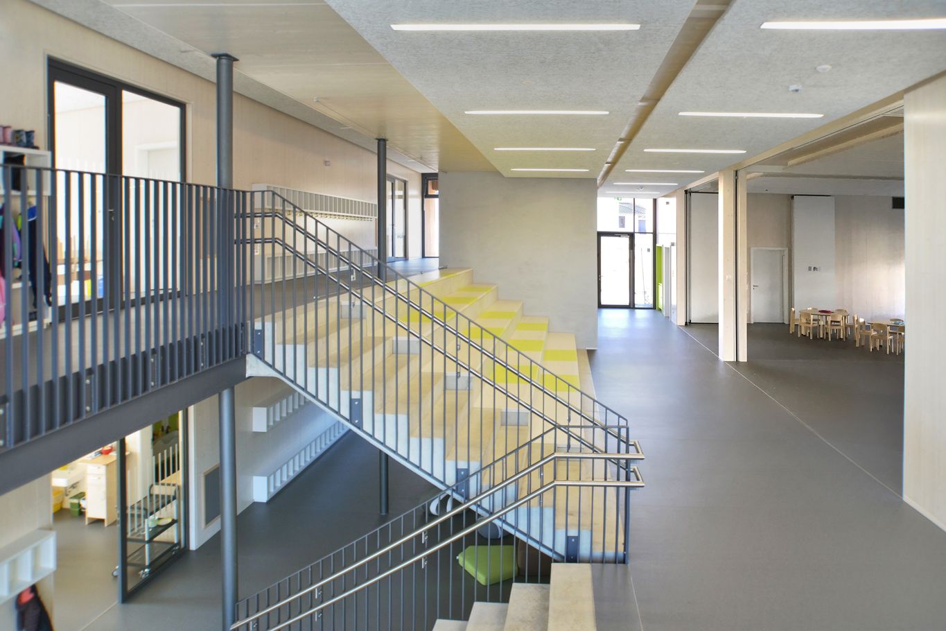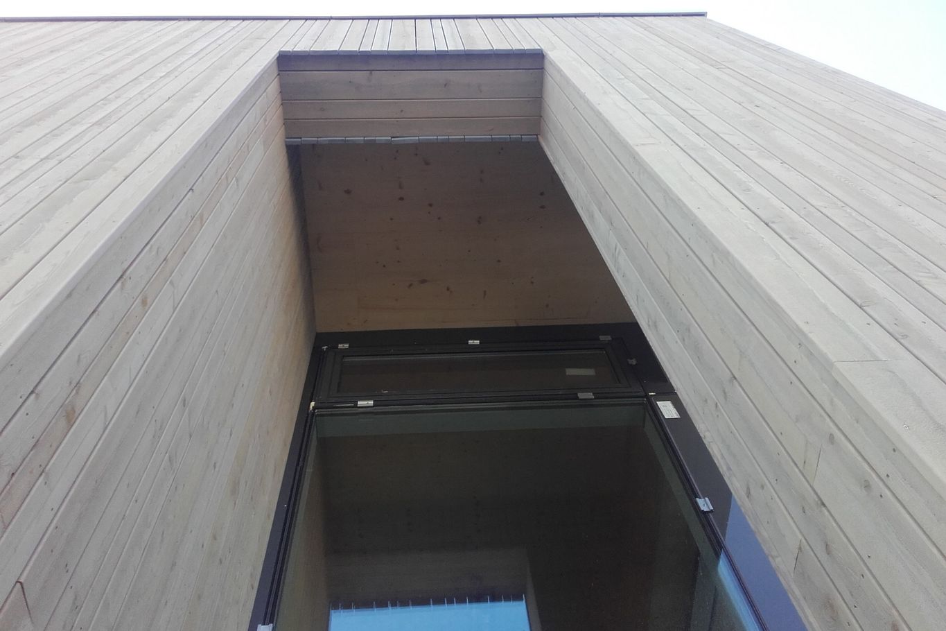Daycare Centre, Grünberg | Germany
The daycare centre in Grünberg was constructed in 2017. The ground floor and upper floor of the project were constructed in CLT BBS, predominantly visible quality. A total of € 2.6 million was invested in the new daycare centre with four care groups.
facts
Project Grünberg Daycare Centre
Place Grünberg, Germany
Year of construction 2017
Client Grünberg Town Council
Execution of timber construction Hartmann Holzbau GmbH & Co. KG
Architecture Schmees | Wagner Partnerschaftsgesellschaft mbB
Statics Dipl. Ing. Michael Kuhn
Material use Approx. 1,050 m² binderholz CLT BBS 125 ceilings, residential visible quality and 1,200 m² binderholz CLT BBS XL wall
Concept
The recently constructed kindergarten is essentially surrounded by a typically urban residential area. Due to the plots being approximately the same size, the buildings are only differentiated from each other by the residents’ design requests. The plot on which the daycare centre is built is located directly on a quiet road junction and has a gradient of 0.3 m from the north-west to the south-east. It acts as a transition between the residential area, which dates back to the 1980s, and the recently designed residential district.
The complete building is characterised by its exceptional sustainability in view of the fact that it was constructed using binderholz CLT BBS. This means that the complete structure can be recycled and the consumption of energy resources in the construction could be kept as minimal as possible. The compact nature of the building also guarantees a balanced relationship between the surface, volume and the undeveloped areas between the residential areas.
The introduction of a split level in particular is very sensible in this case and the surface is thereby fully used. This also skilfully conceals the unevenness of the plot.
The outdoor area is not directly accessible for two of the four groups, which, in turn, is compensated for by the central play and development space. The multi-purpose space can be accessed separately and barrier-free from the north. The percentage of the windows was consciously reduced to what was absolutely necessary and forms a harmonious overall appearance with the façade.
Implementation
The requisite parking spaces and access for pedestrians and cyclists are located to the east of the building. The side entrance for use by the evening clubs is located on the north side. The main entrance consists of a glass construction between the two buildings with a number of stair and visible connections, which also acts as a connecting zone. This area also acts as the welcome and departure area, and also houses a café bar for parents and daycare teachers as well as a wide range of play equipment for toddlers. The single-storey building is mainly used for central communal use and administration, while the two-storey building was built for the group rooms and the associated ancillary rooms.
Apart from the concrete floor slab, the building is a pure timber construction with mineral insulation materials. The exterior walls are clad with a rough-sawn formwork made of grey glazed Siberian larch. The internal walls are clad in whitewashed 3 layer panels. The ceilings are made of binderholz CLT BBS and the more sensitive areas are fitted with acoustic slats. A total of around 1,050 m² CLT BBS 125, visible quality, was used for the ceilings and approx. 1,200 m² CLT BBS XL elements, of which 80% were visible quality, for the wall structures. The roofs were grassed to give the daycare centre an even more cheerful appearance and the floors were designed with a coloured linoleum covering.
In terms of energy supply, the daycare centre was connected to the biomass CHP plant, which supplies the entire residential area. Heating is provided by underfloor heating with integral single room control. To guarantee a healthy volume of air in the group and multi-purpose rooms, small CO2-controlled ventilation units with a high degree of heat recovery were installed above the wash room and ancillary rooms. This heat recovery means that the supply air does not need to be subsequently heated during the winter months. The glazed façades and external sun shading ensure a pleasant temperature in the winter and summer months.
Photos: ⓒ Klaus Wagner
