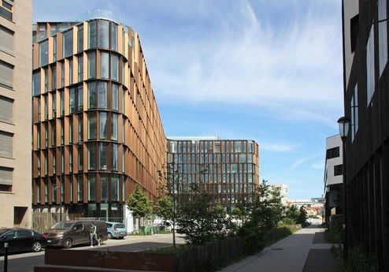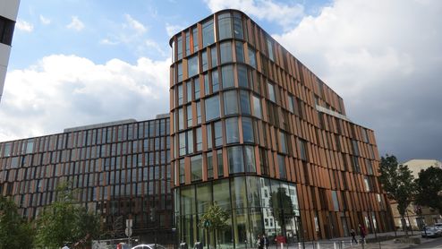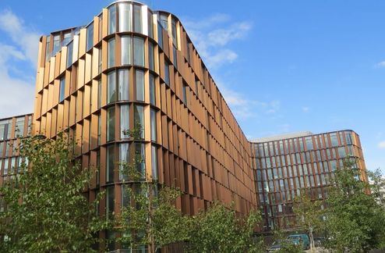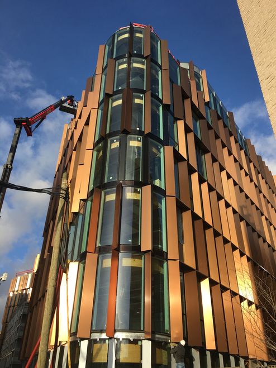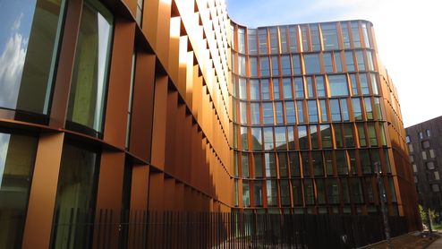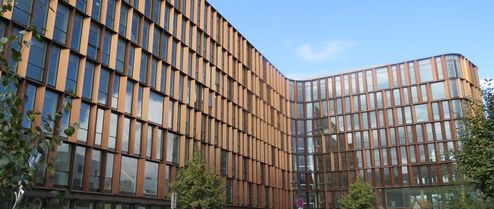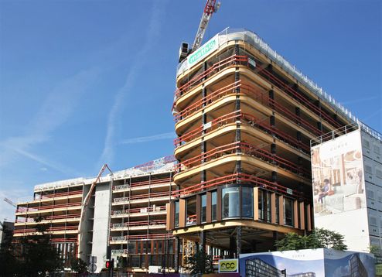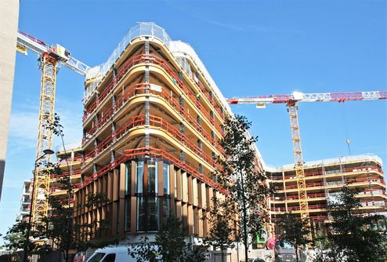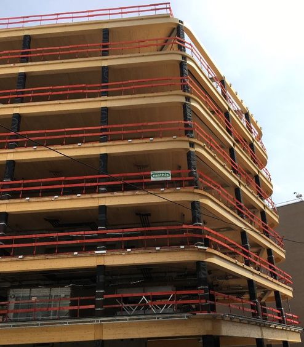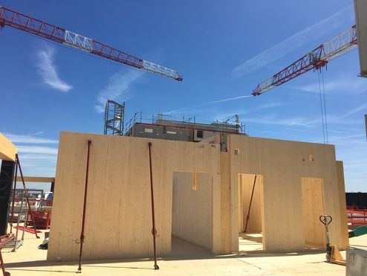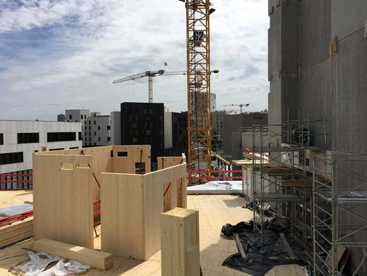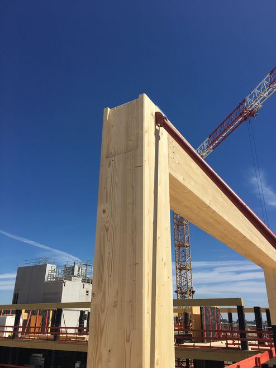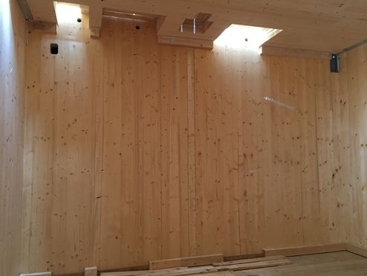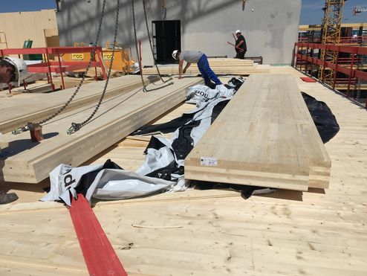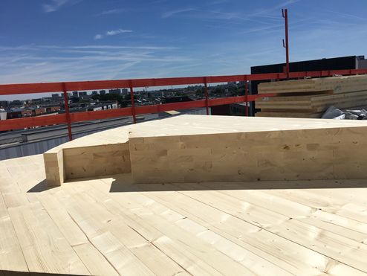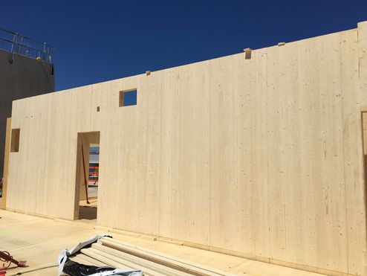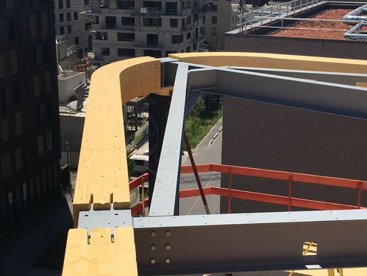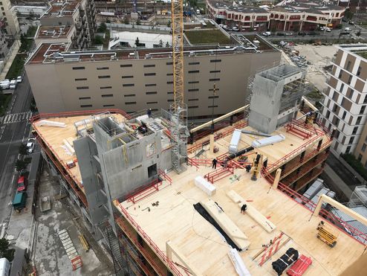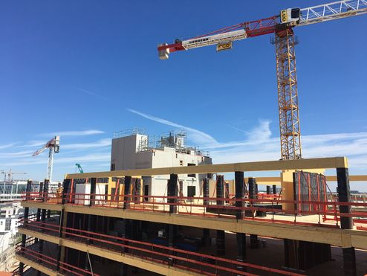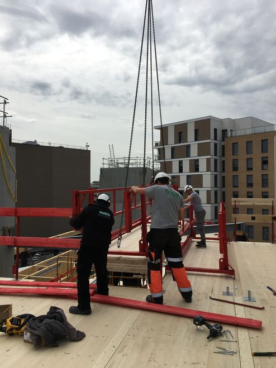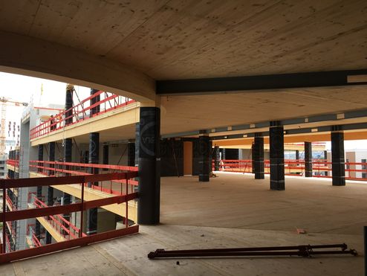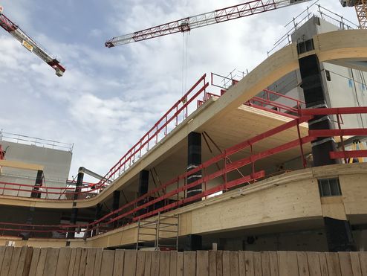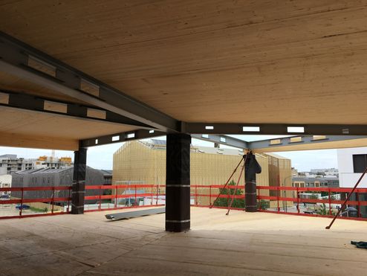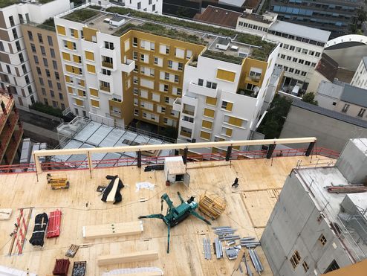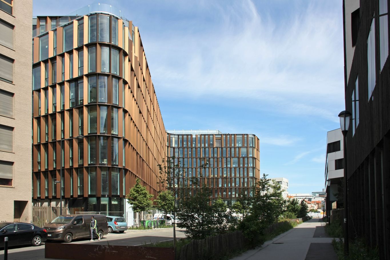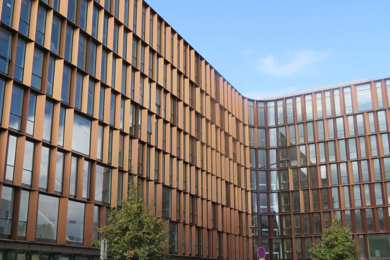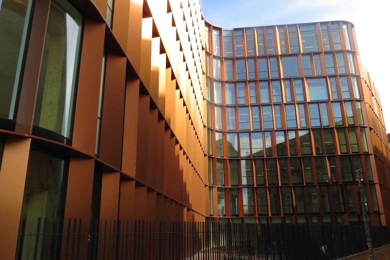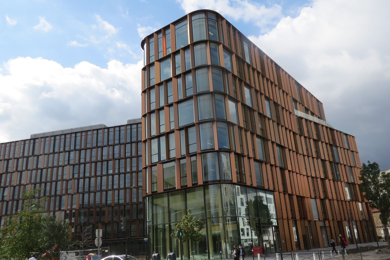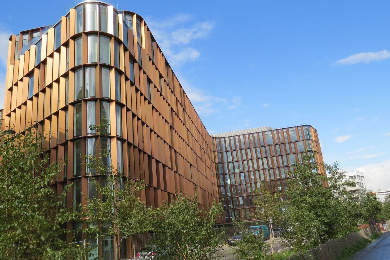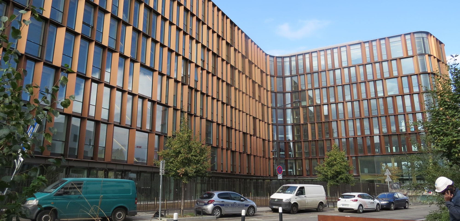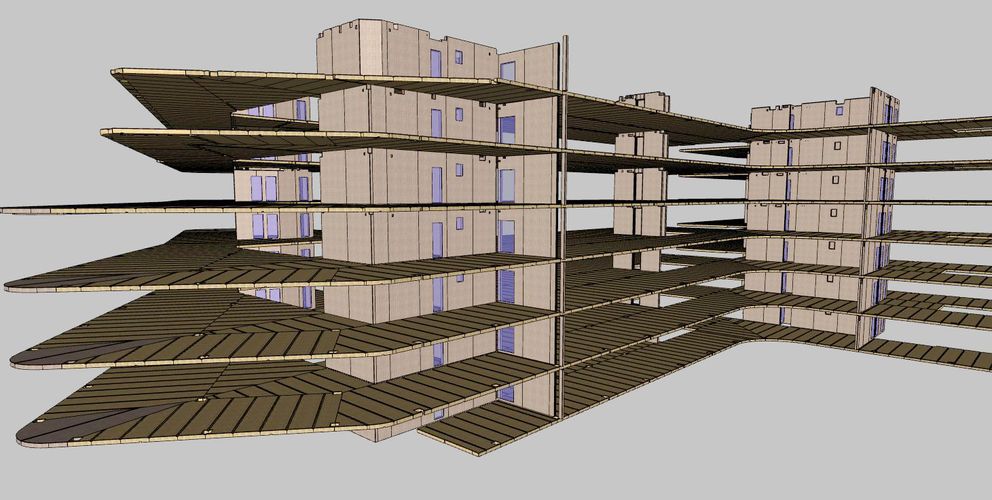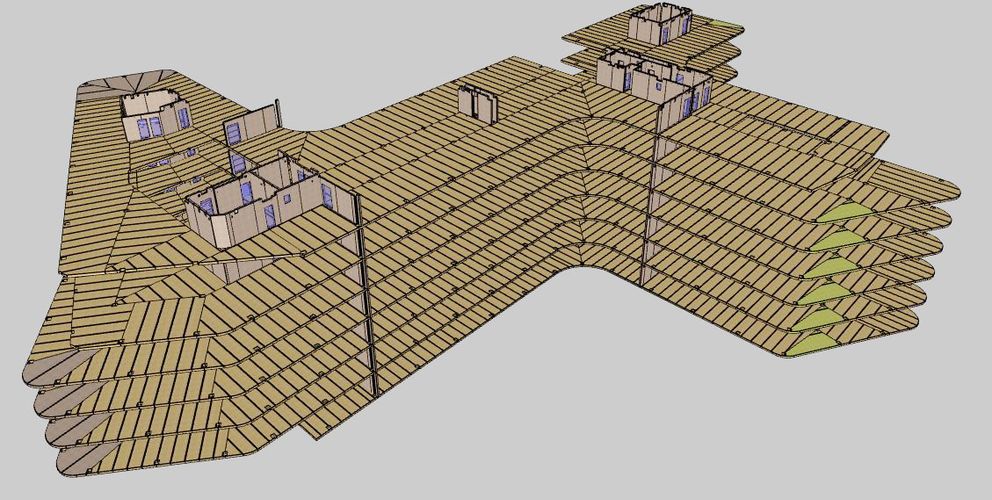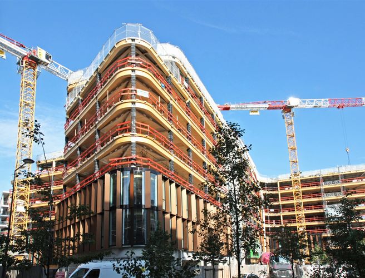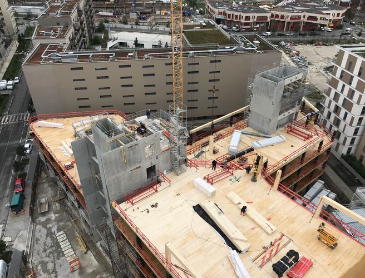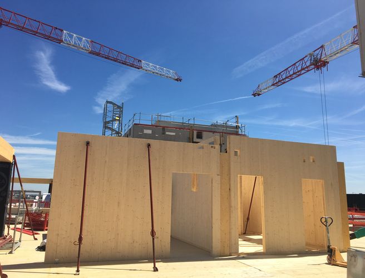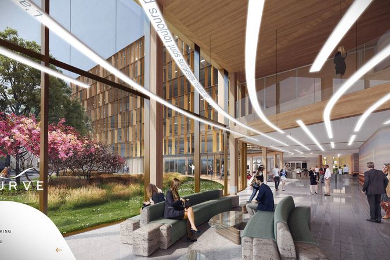'Curve' Business Centre, Saint-Denis | France
The city of Saint-Denis is located just north of Paris and is becoming an increasingly important business location due to its excellent connections. Part of this development is the construction of the state-of-the-art business centre 'Curve'. This 7-storey solid wood construction made of binderholz CLT BBS was realized in 'Zac Montjoie', the so-called eco-district in the centre of the city. In this hub, an urban mix of apartments, shops, office buildings, educational institutions, research centres and green spaces is being created.
FACTS
Project New construction of the business centre Curve
Location Saint-Denis, France
Construction 2020
Client BNP Paribas Immobilier/Real Estate
Architecture Chartier Dalix Architectes
Engineering Bollinger & Grohmann, Berim, Alto Engineering, D’ici là, Terrell
Execution Mathis SAS
Building area 24,400 m²
Material used 5,000 m³ binderholz CLT BBS
An extraordinary shape for a building
The name 'Curve' already indicates the peculiarity of the building architecture. The building extends diagonally across the piece of land in the form of a curve. On 7 floors and a total area of 24,400 m² there are office space, a restaurant, a café and a bar, a fitness centre and a concierge service. On some floors there are access gateways to spacious terraces and on the ground floor there are rooms for performances and a bioclimatic gallery room. The special shape of the building allows for the creation of two large gardens in its exterior parts, which are separated from the street and the neighbouring buildings by a line of trees.
The entire project is based on a solid wood frame construction and thus offers great flexibility in the division of the floor areas. A total of 5,000 m³ of binderholz CLT BBS were used. The stairwell core is the only part made of concrete in at the multi-storey building. Throughout the interior areas, a great deal of emphasis has been placed on keeping the wood visible in order to illustrate the environmentally friendly approach of this innovative business centre. At the same time, the solid wood ensures an optimal indoor climate with high comfort of living.
Just-in-time delivery of solid wood elements
Thanks to highly prefabricated CLT BBS elements and a just-in-time delivery, the storage need on site can be kept minimal and the construction progress can be accelerated. An important basis for this has been laid by optimised transport schedule and loading layout. The transport schedule clearly indicates which CLT BBS elements form a delivery unit, so they can be guided to arrive at the construction site in the right order. The loading layout determines the space-optimised arrangement of the BBS 125 and XL board plywood elements in the truck.
Energy efficiency enables certifications
The main structure of the business centre 'Curve' consists entirely of solid wood in the form of binderholz CLT BBS and glulam. Due to the natural insulation properties of wood, the building boosts with a 40% lower energy consumption than the heat regulations RT 2012 require. The optimum energy values are the basis for the certification according to the French standard for commercial buildings HQE 'Excellent' as well as according to BREEAM and Effinergie+.
360° Rundgang
Photos: © binderholz © Arthur Weidmann
Rendering: © binderholz
