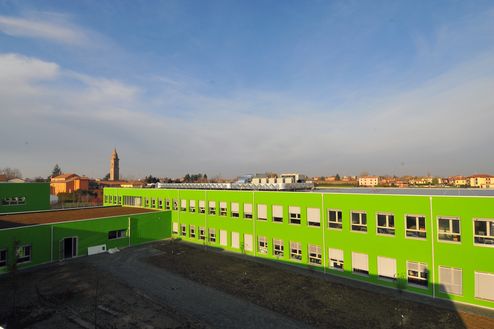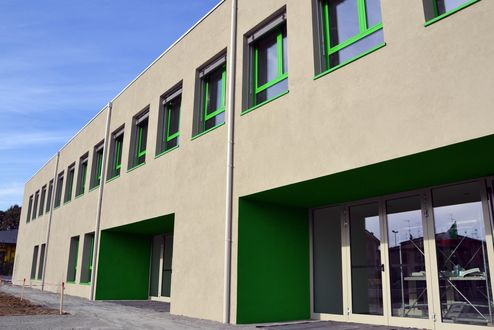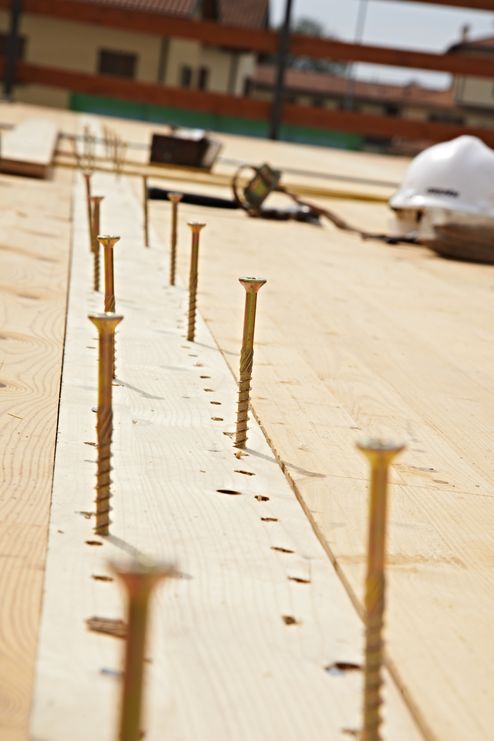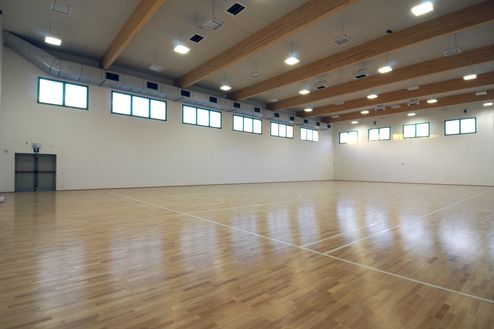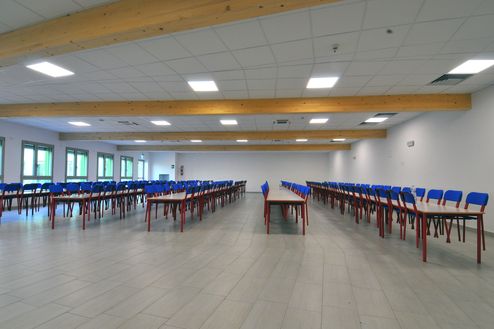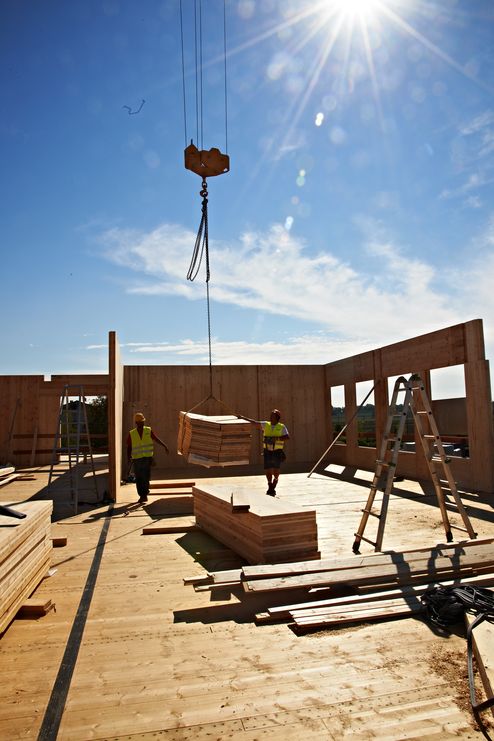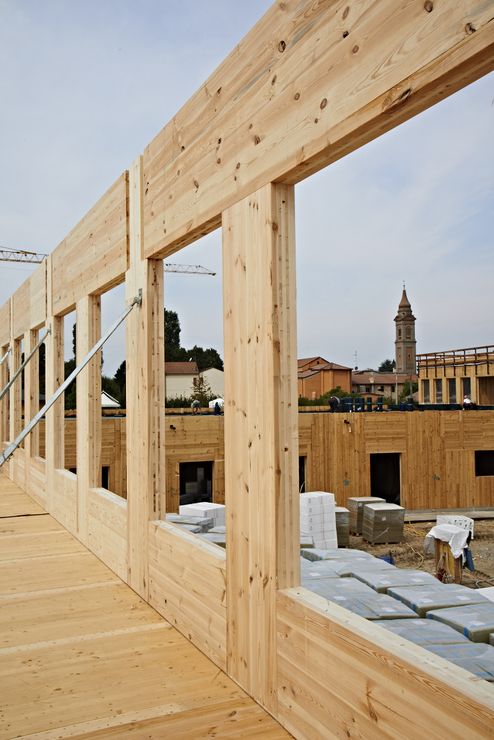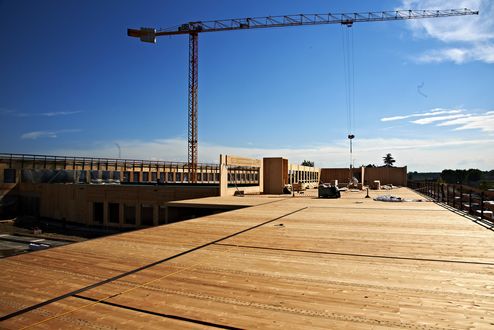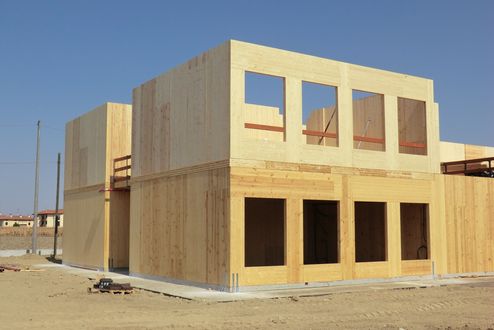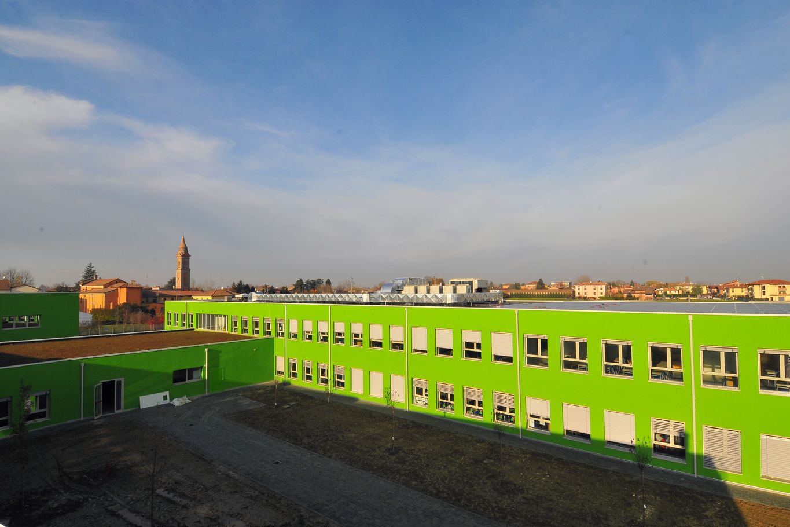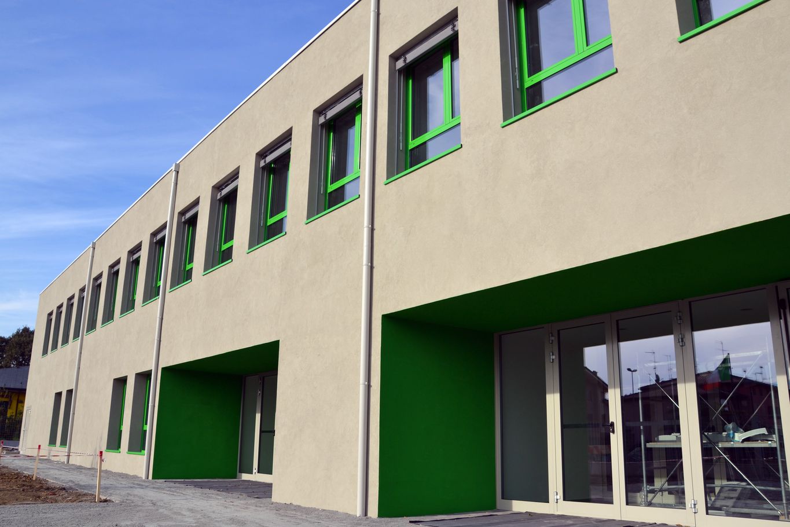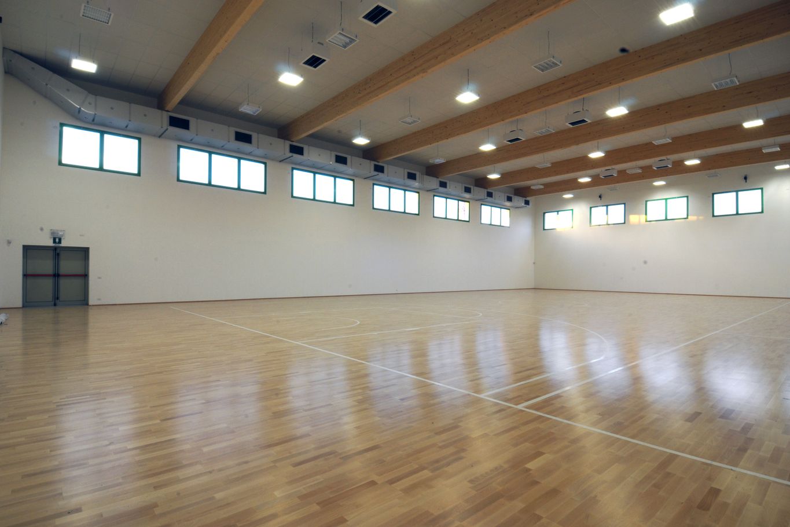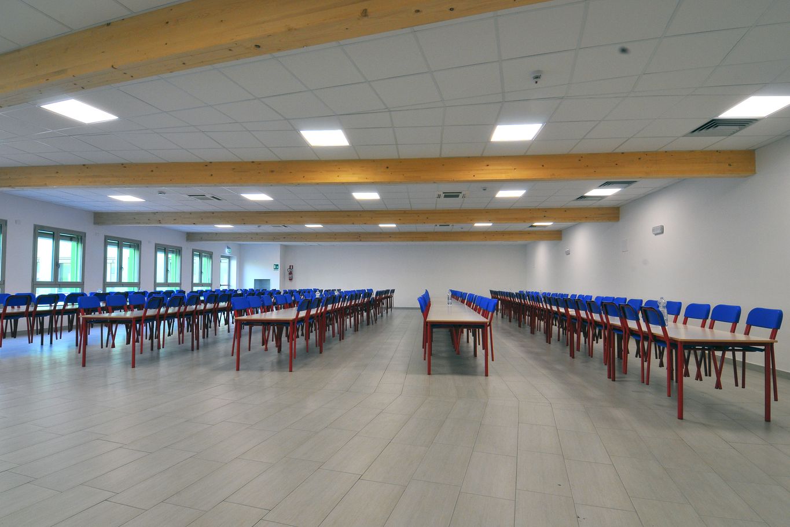Corporeno di Cento School Centre, Ferrara | Italy
The new Corporeno school campus consists of a 6,200 m² building with a total floor area extending to 15,000 m². Following the serious earthquake in the region, the school building was built throughout using binderholz CLT BBS, as this material has extremely good properties in the event of an earthquake.
The school building is designed in the form of two H-shapes and incorporates a middle school, primary school, 300 m² dining room and a 650 m² sports hall. These stand-alone, yet interconnected, buildings are constructed throughout from binderholz CLT BBS. The school complex is designed to accommodate a maximum of 700 schoolchildren.
facts
Project School complex with sports hall and dining room
Place Corporeno Cento, Ferrara, Italy
Construction 2012
Client Centro Emilia Terremoto 2012 Srl
Execution Sistem Costruzioni Srl
Architecture AMBIENTEVARIO Arch. Duccio Randazzo and Arch. Francesca Cibelli
Statics Ing. Claudio Contini
The conceptual design
The complex includes 24 classrooms, numerous labs, facilities for special extra-curricular activities, toilets and a library. Each building has two floors and is surrounded by large grass grounds.
The two floors, vertical supporting structure, ceilings, staircase and lift shaft of the two buildings, which house the primary school and middle school, are constructed using binderholz CLT BBS.
Photos: © Sistem Costruzioni Srl
