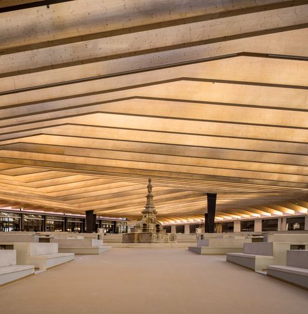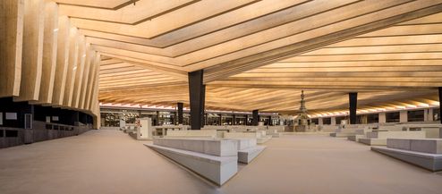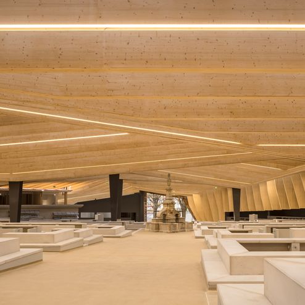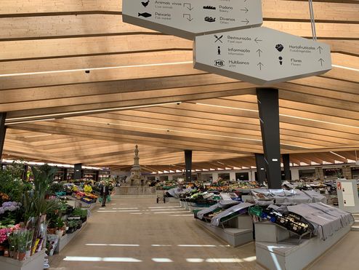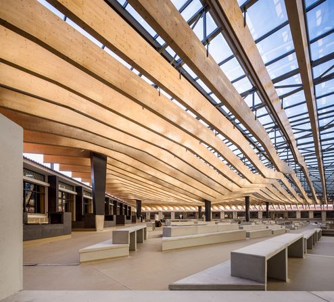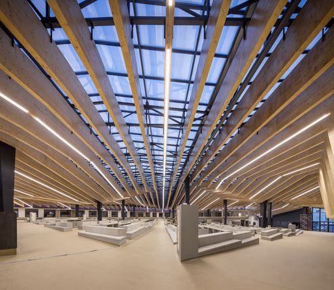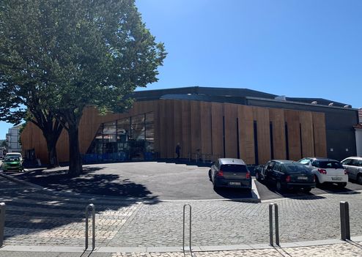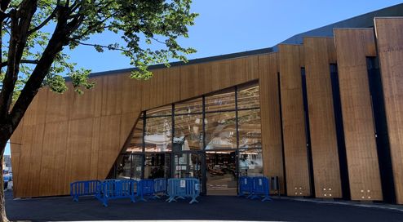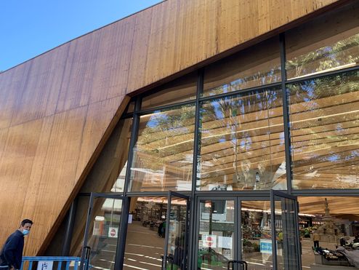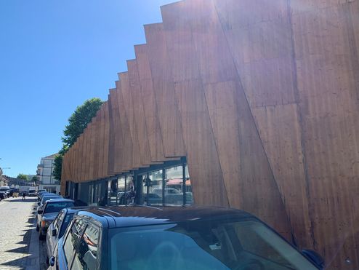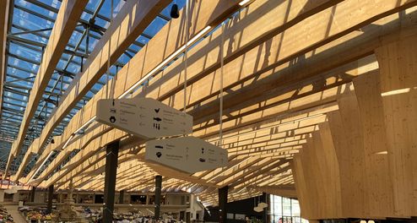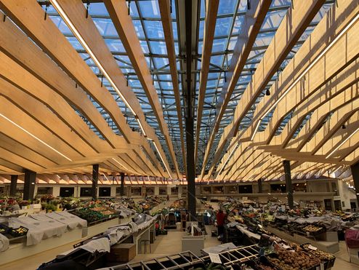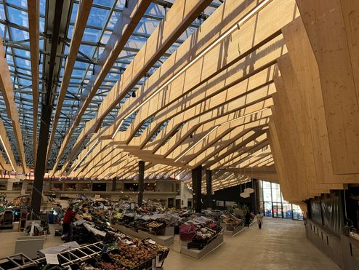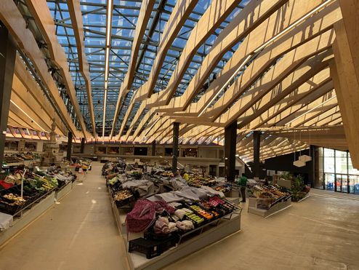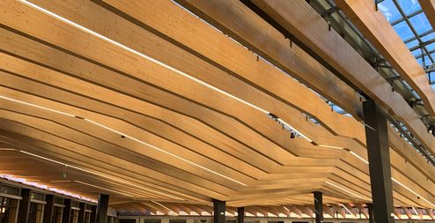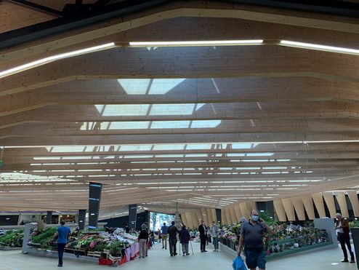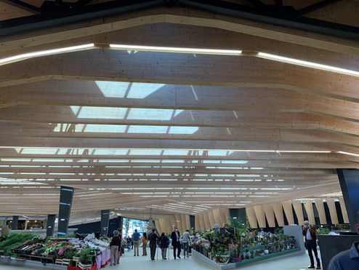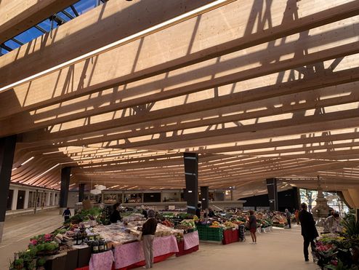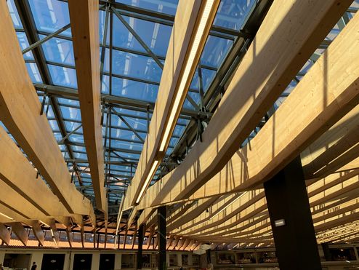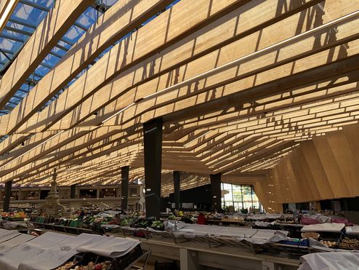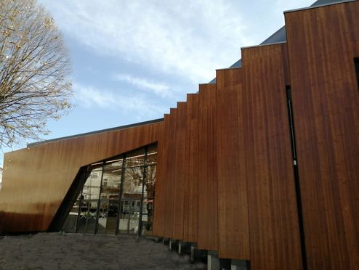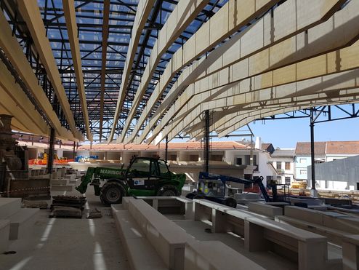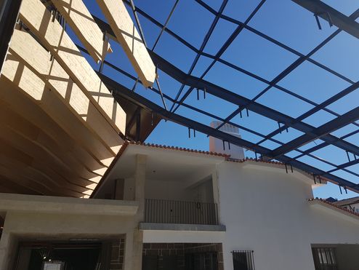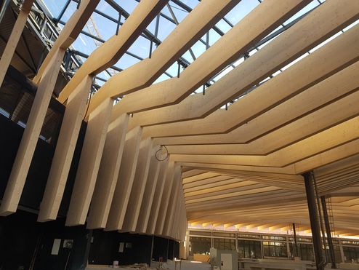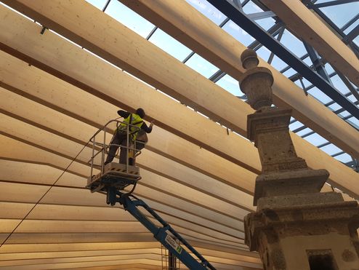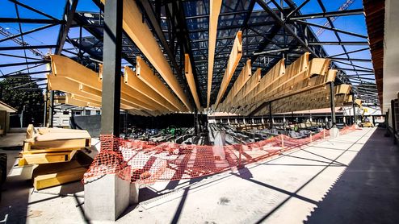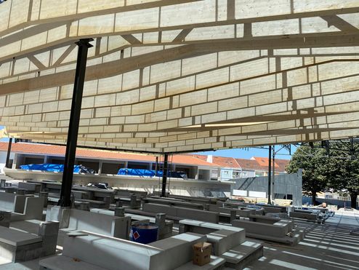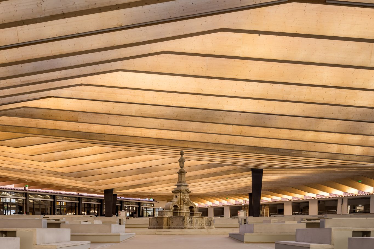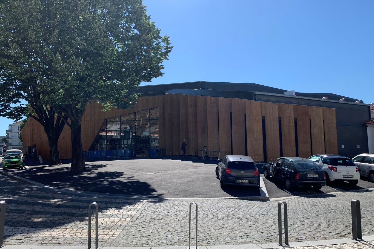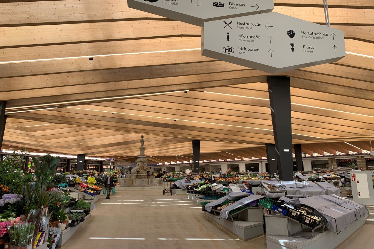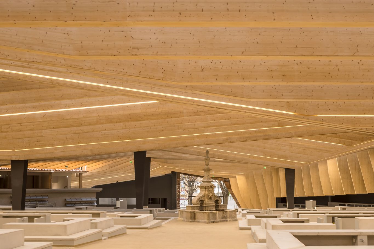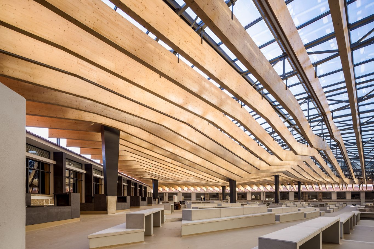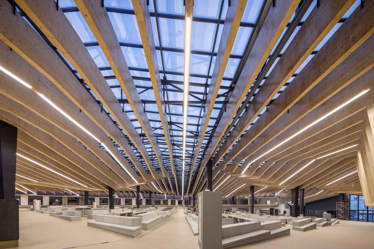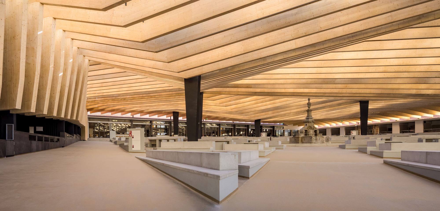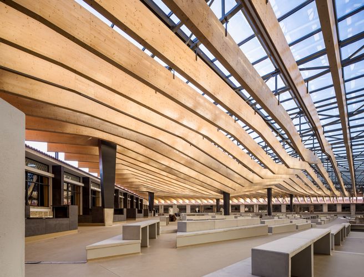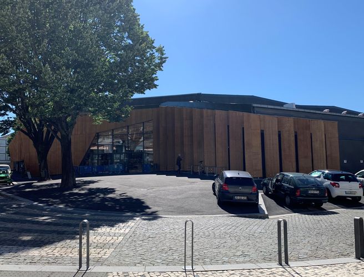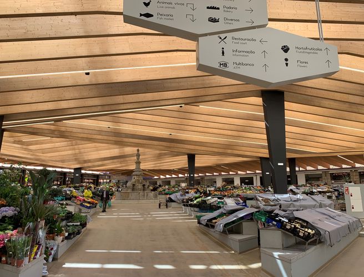City Market, Braga | Portugal
Originally built in the 1950s, Braga's City Market located on the edge of the city centre, features the style of Portugal’s former regime. The conversion's main focus was to refurbish the existing building, preserving its core elements while adding a canopy and new wing. After rebuilding the sanitary facilities and installing a food court, waste deposit system and logistical infrastructure, the Market has now arrived in the 21st century.
Facts
Project Expansion of the 'Mercado Municipal de Braga’ City Market
Location Braga, Portugal
Construction 2020
Client R6 Living
Execution Costeira
Architecture Luís Santos, Apto - Arquitectura
Material use 8,300 m² of 3 layer solid wood panels for façade and roof design
Combining steel and solid wood construction
The innovative building was constructed using a hybrid construction method involving steel beams and wooden elements. A BIM model created by the architects Luis Santos and Apto-Arquitectura allows for a precise interplay between the various building materials.
To account for the sustainability aspect, the steel construction was supplemented with wood. 7,000 m² of 3 layer solid wood panels which were mounted directly to the steel construction are responsible for the unique atmosphere inside. The façade was clad in 1,300 m² of 3 layer solid wood panels, lending the building an air of solid, traditional wood construction, combined with modern style. The warm look of visible quality wood makes the rooms feel particularly cosy.
A good concept makes a great project
With the new Market, the clients have managed to preserve the original building's function, combine tradition with modern elements, integrate comfort and functionality while maintaining the commercial aspect.
The Market invites visitors to linger, wows with its unique architecture and combines the variety of products, services and cultural elements on offer.
Complex work
Despite the complexity of the conversion project, work was completed in a short amount of time. Thanks to a temporary roof construction used during construction, the Market could remain open, allowing merchants and customers to continue going about their business until the new Market was completed.
Photos: © binderholz, © R6 Living, © FG+SG | ARCHITECTURAL PHOTOGRAPHY
Video: © Braga, Cidade Autêntica
