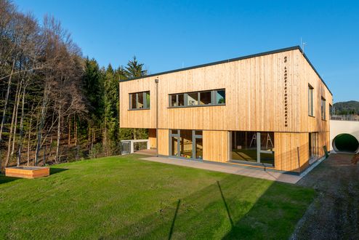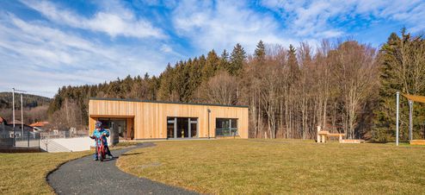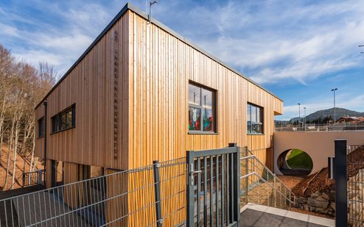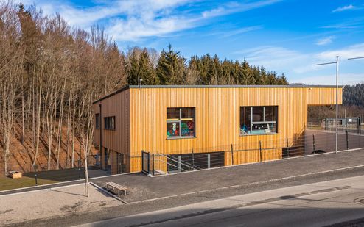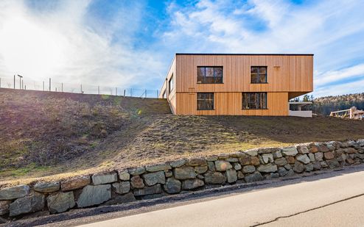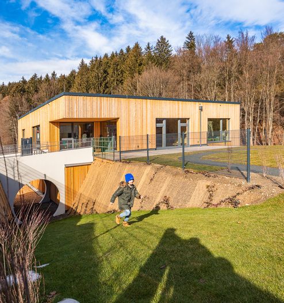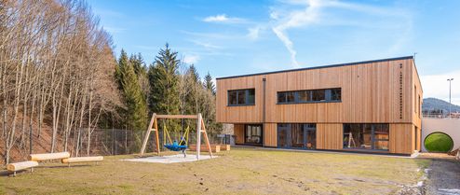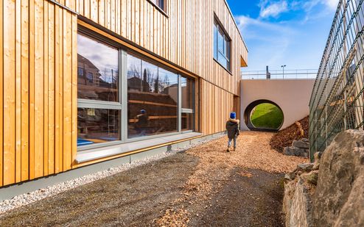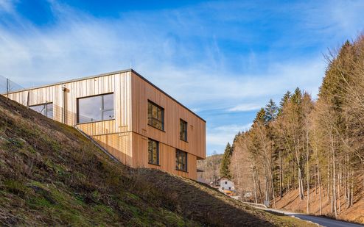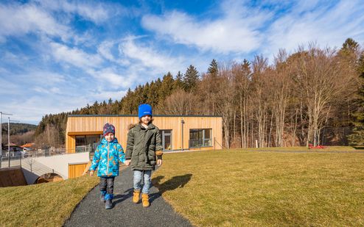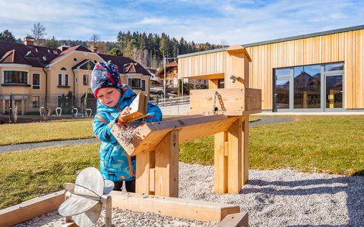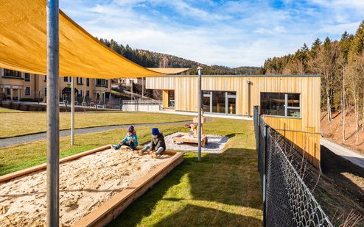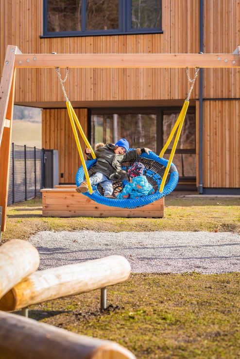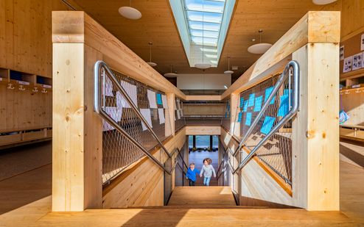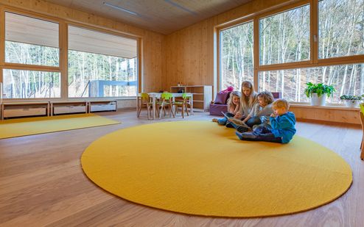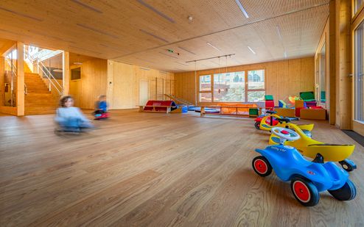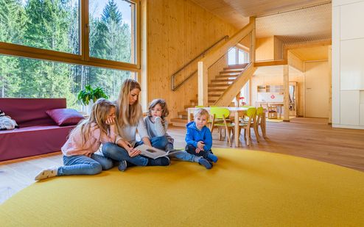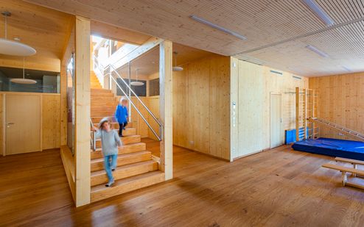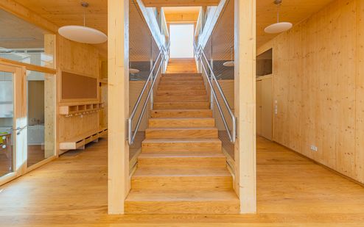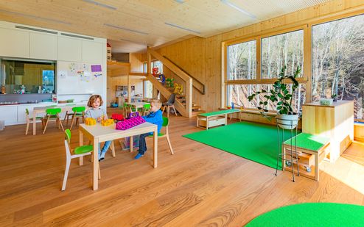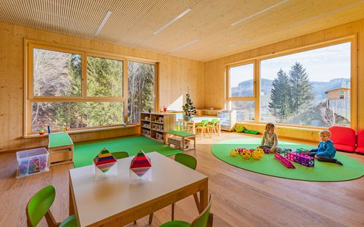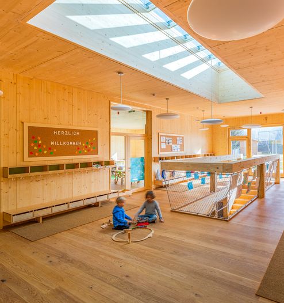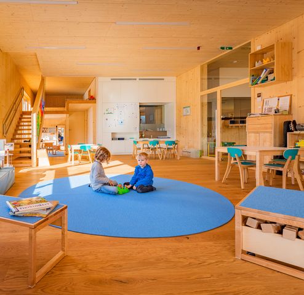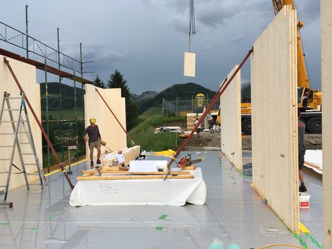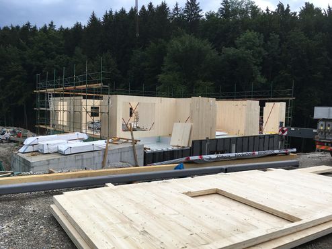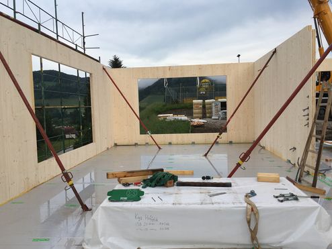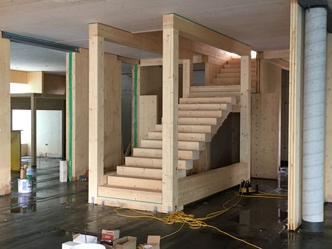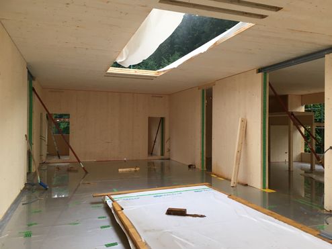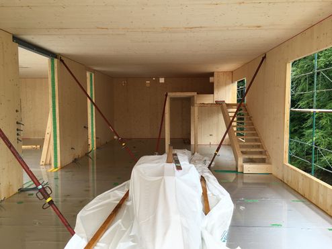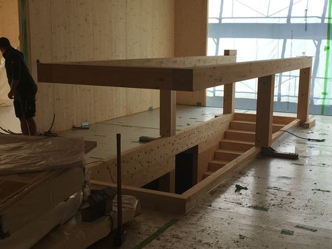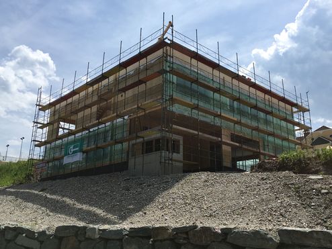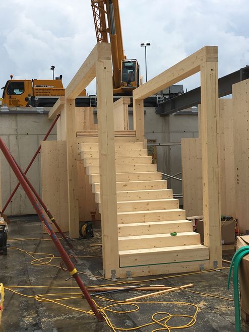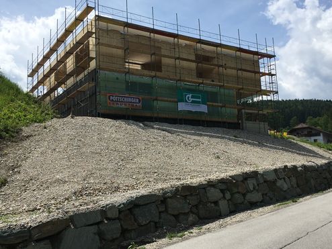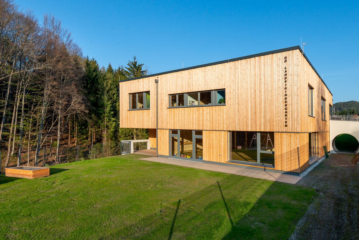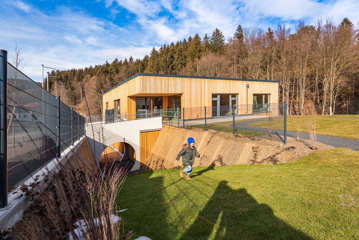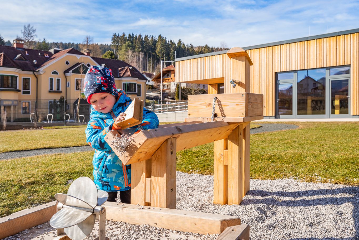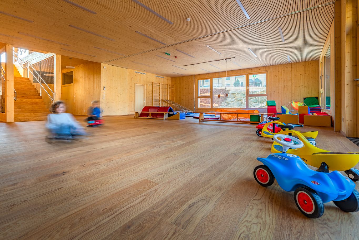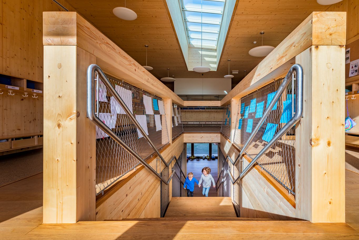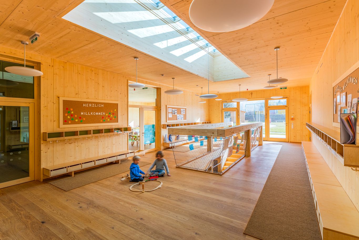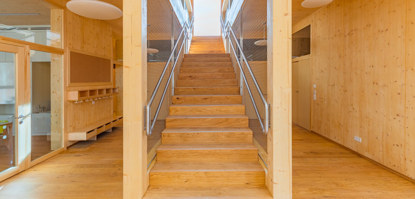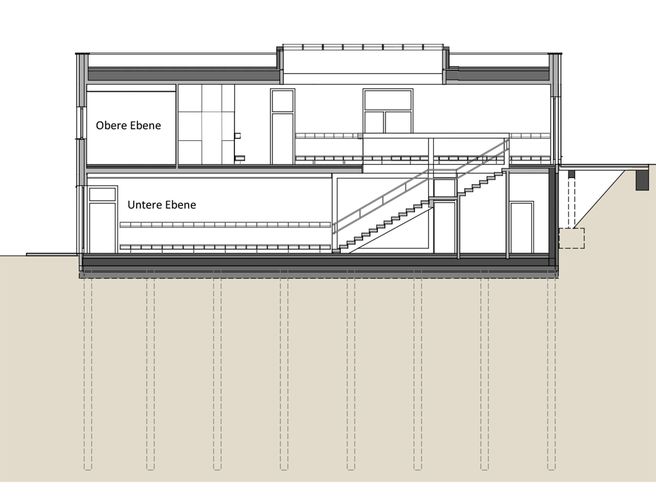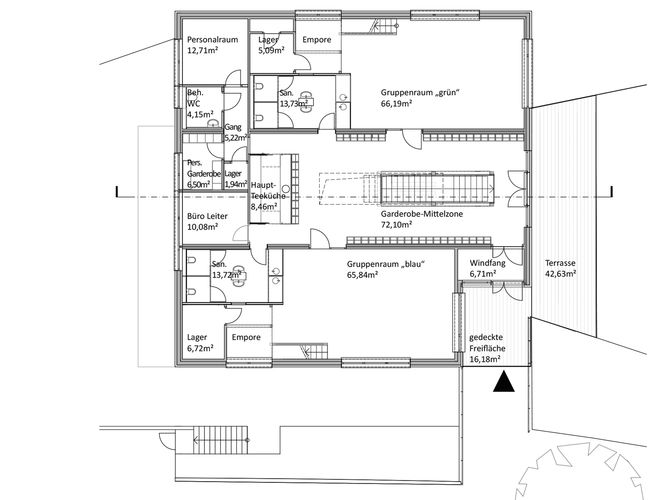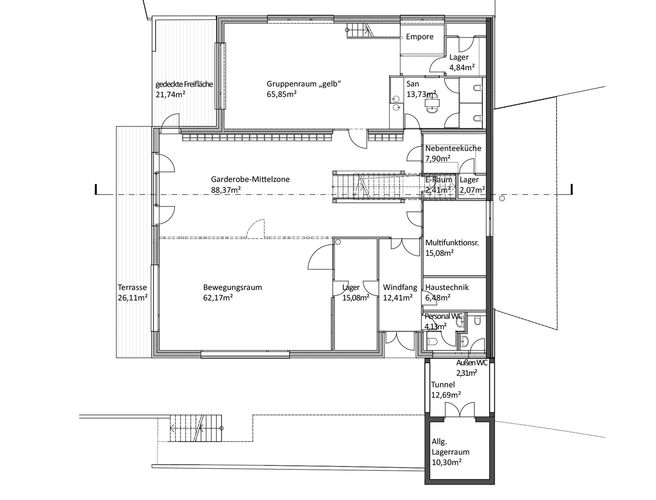Childcare Center Hoffeld, Aspangberg - St. Peter | Austria
The two-storey childcare center for three childcare groups was built within eight months. The special feature of this is that the new childcare center building (except for the earth-touching components) was built entirely from solid wood. The interior and exterior walls and ceilings are made of binderholz CLT BBS. With a forest share of almost 70% of the total municipal area, it was a matter of course for the builders to use wood as the central component for this building.
FACTS
Project New Construction-Childcare Center
Location Aspangberg - St. Peter, Austria
Start of Construction April 2018
Completion November 2018
Architects / Designers Christian Farcher, Archipur
Client Graf Holztechnik GmbH
Construction Manager Pfnier GmbH
Statics Gerd Rebernig, Hölzl & Rebernig ZT GmbH
Usable area 615 m²
Material Use 220 m³ binderholz CLT BBS for the most part in residential visible quality
Childcare Center Made of Wood
The new childcare center can be considered a constructive wooden building. The earth-touching components and the lift shaft which form the core are built of reinforced concrete. The static simplicity, floor ceilings made of laminated plywood elements and prefabricated exterior wall elements guarantee a short construction time. Local wood was chosen as a building material for parts of the interior and for the facade for its visually friendly effect and a natural indoor climate it fosters. The “touch” and the pleasant smell of the untreated wood create a high living room quality for the users. The use of wood also guarantees an excellent ecological balance.
Natural Materials
The earth-touching components are from reinforced concrete and fully insulated on the outside. On the outer walls, 20 cm of mineral wool was applied, and an air gap was left in front of it. The facade is an untreated groove and feather larch chaos formwork. The large-format window frames are made of pine wood with an aluminium deck shell. For the floor, oak floorboards were laid on a heating screed. The furniture was made of birch wood. The flat roof was designed as an extensive green roof. Heating is provided by means of a geothermal heat pump via a deep bore.

Winner of the Holzbaupreis Niederösterreich - Category Public and Municipal Buildings
Jury's reasoning for the category award:
This childcare center in Aspangberg - St. Peter can most likely be described as a pure wooden experience. Except of the earth-touching components, this building has been consistently constructed with CLT BBS. This building stands for the use of the material wood which is typical for this region and keeps the wood visible all around, inside and out. Due to the steepness and limited size of the property, the rooms are accommodated on two levels and connected both structurally and atmospherically with an open wooden staircase and a skylight band above it. Child-friendly room solutions and generous views of the surrounding natural landscape create optimal conditions of use.
Photos: © Andreas Scheriau © Christian Kremsl
Plans: © Archipur I Arch DI Christian Farcher
