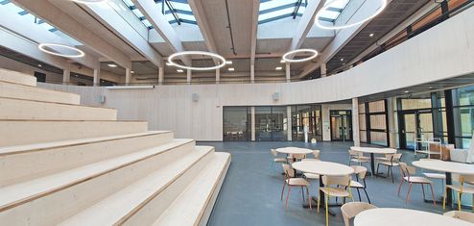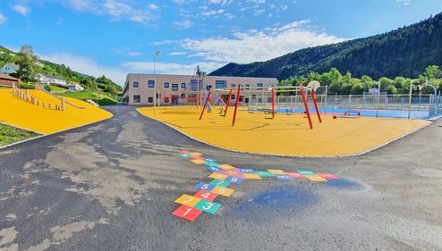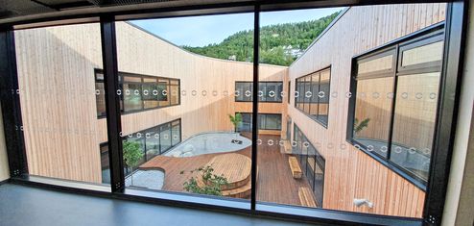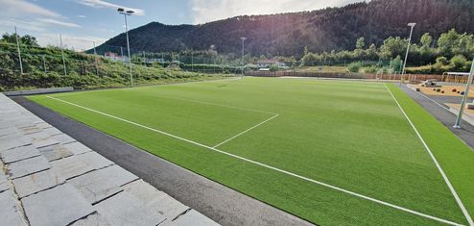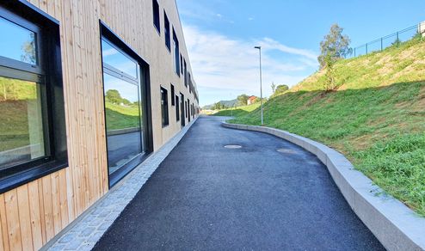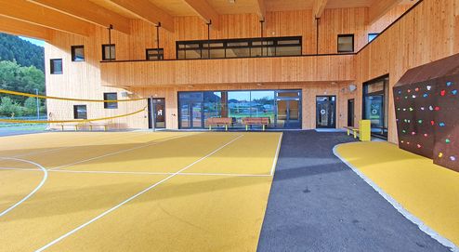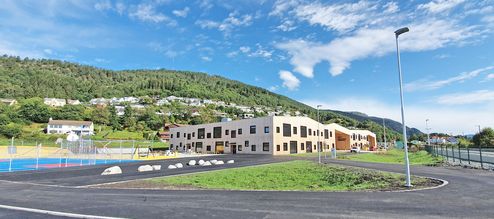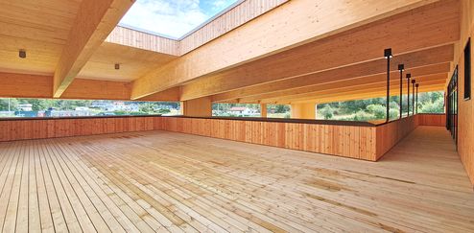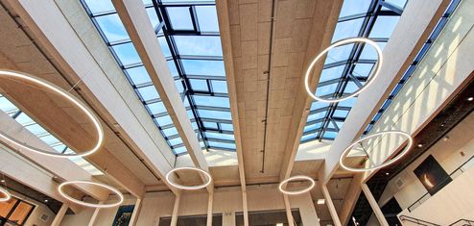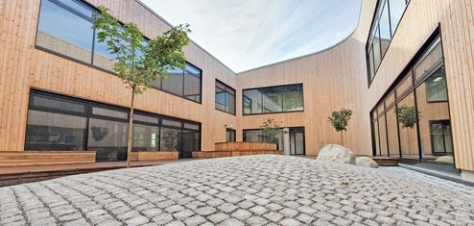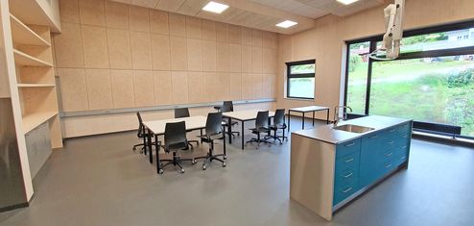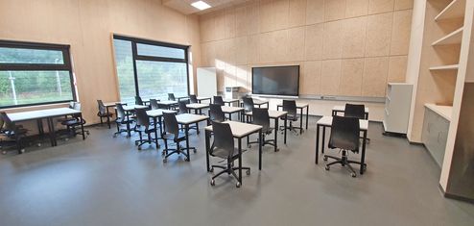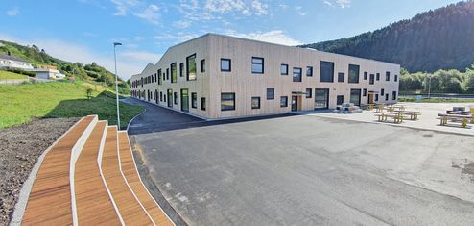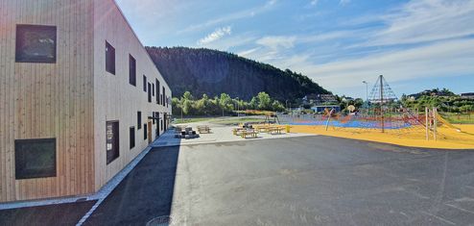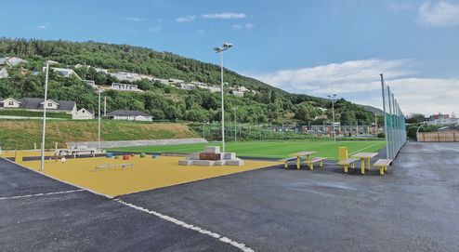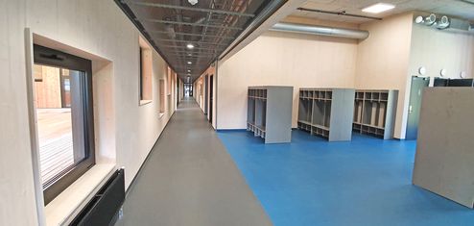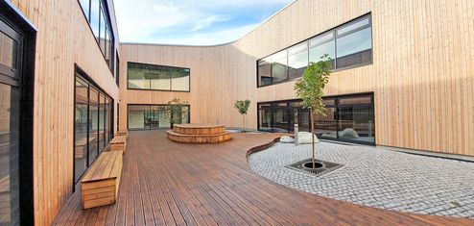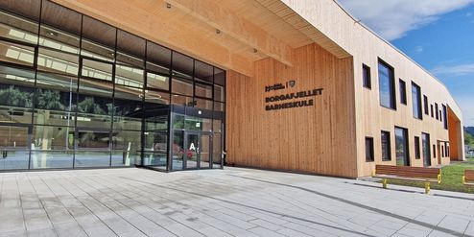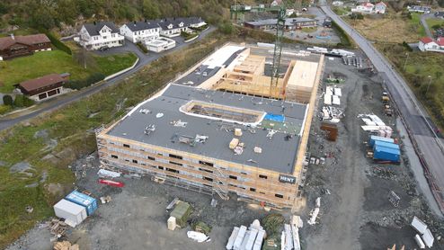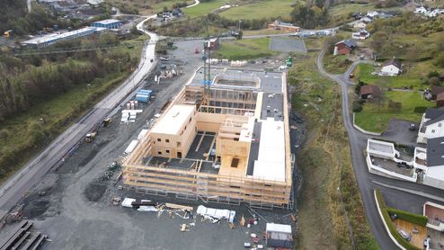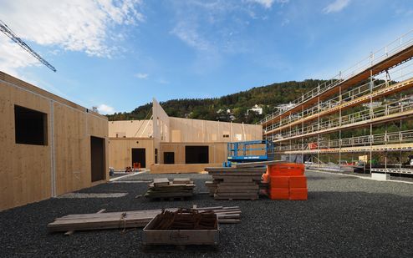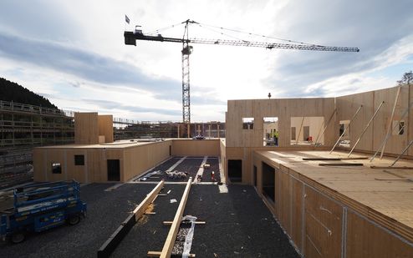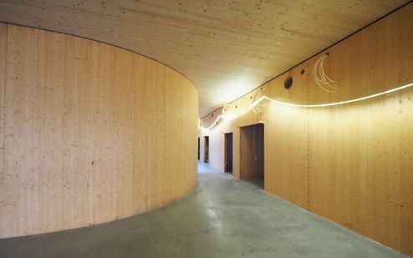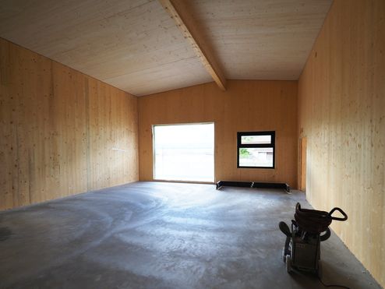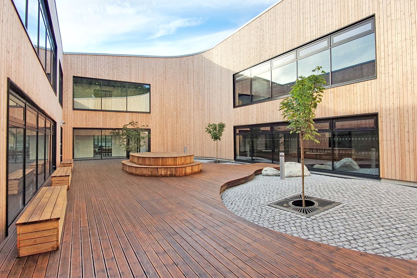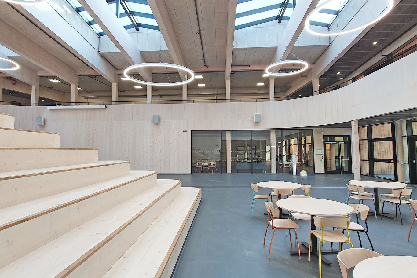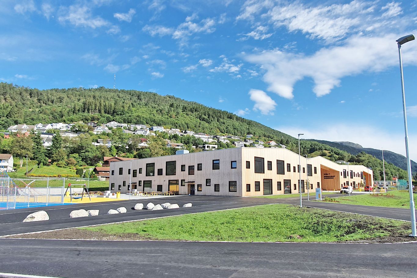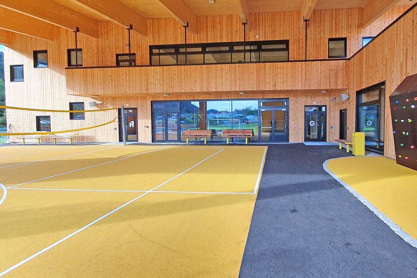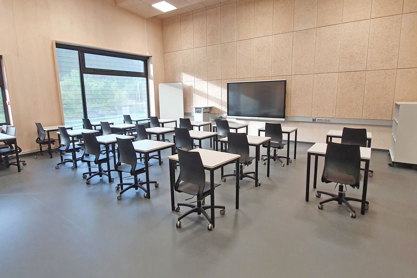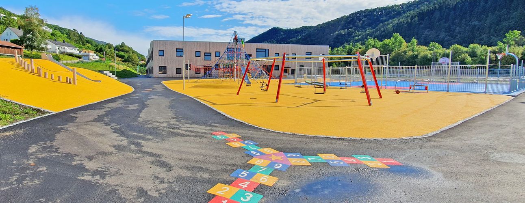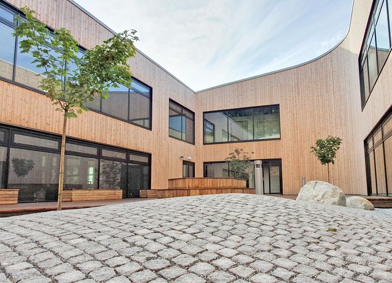Borgafjellet Primary School, Os | Norway
A new school with a focus on a healthy learning atmosphere was built in the small Norwegian municipality of Os, south of Bergen. Constructed with binderholz CLT BBS, binderholz glulam and binderholz solid wood panels, the new building is not only intended to provide a premium educational space for some 420 students, but also to play a pioneering role in terms of sustainability. Wood plays a central role in all areas and has a positive effect not only on the building’s carbon footprint, but also on air quality, temperature and humidity. With exposed walls, beams and joists, it has a lasting impact on the feeling of space.
FACTS
Project New primary school building
Location Os, Norway
Completion August 2021
Client Community of Bjørnafjorden
Architecture LINK arkitektur
Construction company Hent AS
Statics Degree of Freedom
Material use 2,700 m³ of binderholz CLT BBS, 260 m³ of binderholz glulam, 7,800 m² of binderholz 3-layer solid wood panels
Due to the climate at the western coast of Norway, which experiences an average of 230 rainy days a year, both the exterior and interior spaces were situated under a joint roof. The result is a two-storey building with a rectangular footprint, which is entirely covered by a continuous roof space. With its subtle ups and downs the roof creates areas of different height on the inside, thus structuring the upper floor rooms.
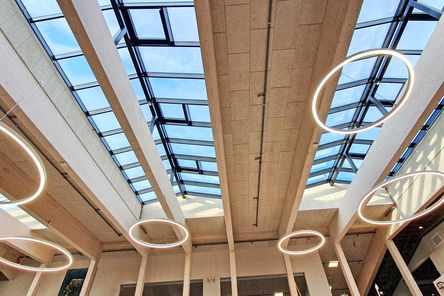
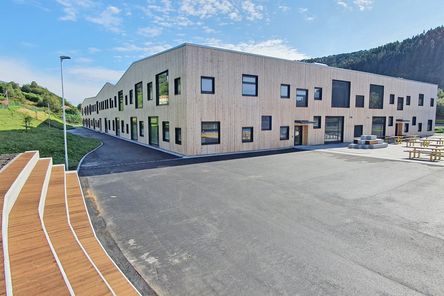
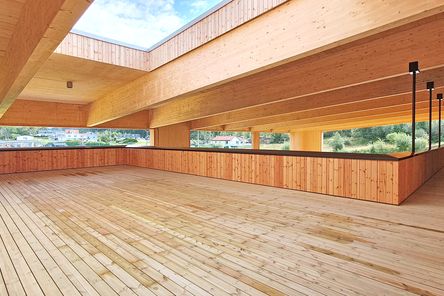
Wood as far as the eye can see
When it came to building the school, wood was the overarching material of choice. binderholz’ Technical Department took care of planning as well as delivering the CLT BBS and glulam elements as well as all joining means. Wood was chosen to lower the building’s carbon footprint and contribute to regulating the humidity in the rooms all throughout the year. Therefore, all elements from exterior walls and floor slabs as well as the roof and staircases were built from binderholz CLT BBS. Even non-load-bearing partition walls were clad in 19-mm-thick CLT BBS panels.
The façades consist of narrow, environmentally friendly pine battens that slowly turn grey over time, ensuring the school building will age evenly. They are interrupted by square windows of various sizes and heights. Bright, unclad wood cannot only be found on the school's structure, but also in the interior spaces, where it characterises the visual appearance and regulates the climate.
The primary school's sustainable concept also comprises a hybrid ventilation system that creates an optimum indoor climate. Automated windows allow for constant air exchange and a cosy temperature. The large roof areas were used to install solar panels. This lowers the building’s energy consumption to a minimum. Instead of chemical coatings, the client opted for mineral pigments and colours that include earthy tones that lend the interior areas a feel-well atmosphere.
Pleasant learning atmosphere in all areas
A football and sports pitch as well as various other play facilities surrounding the school offer a wide range of outdoor activities. In addition, benches and seating areas invite students to take a break in the fresh air. Located at the south-east corner of the building is a large outdoor hall, which is shielded from the weather by the roof structure.
The school is accessed via a forecourt at the southern longitudinal façade. After stepping through the main entrance, one enters the central foyer, which extends over the entire height of the building and is flooded with light thanks to large skylights. A two-story atrium with a staircase serves as a central meeting place for students and teachers.
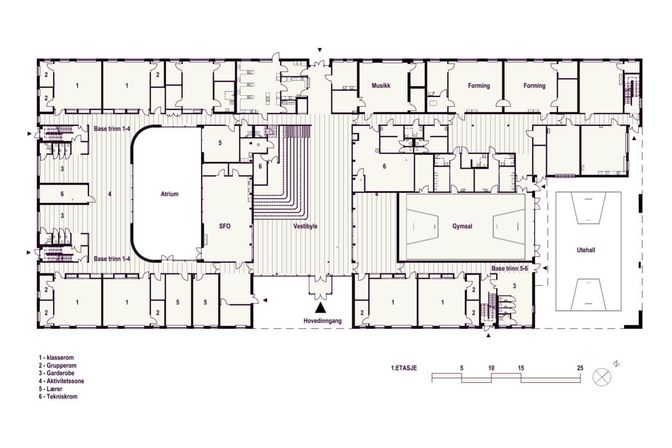
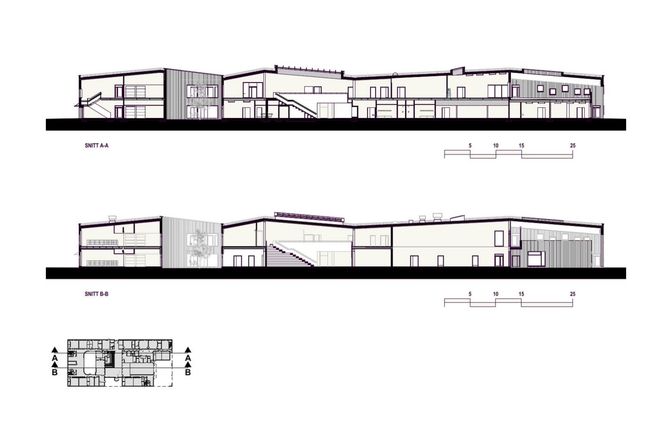
The common areas are situated around the primary school’s core, while the classrooms are found along the exterior walls. On the ground floor, the gymnasium and afternoon care facilities connect to the atrium. The common areas’ windows open to a sheltered courtyard equipped with trees.
A library is located on the first floor. Multi-use activity zones are connected to the foyer via an arcade. Teachers’ rooms and shop as well as music areas make the list of rooms complete.
Photos: © Hent AS
Plans: © LINK arkitektur
