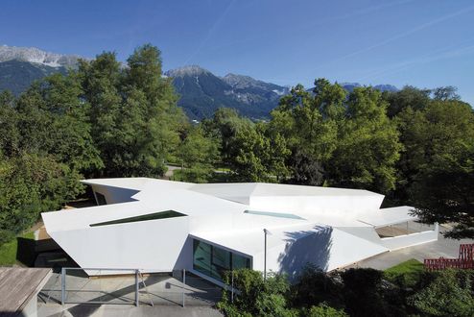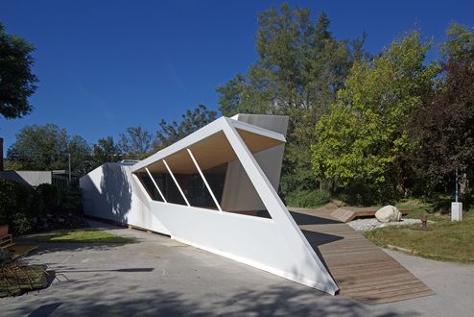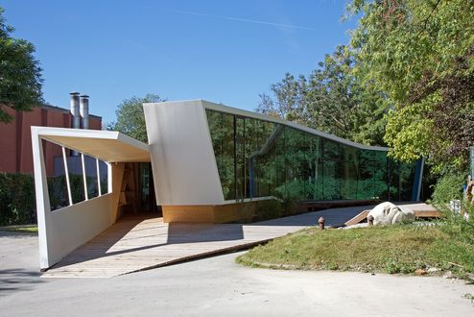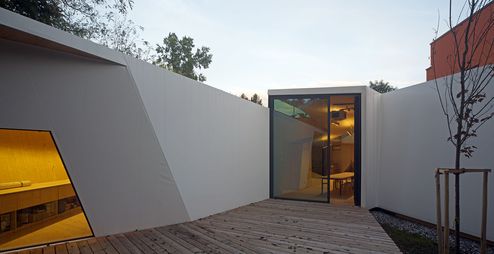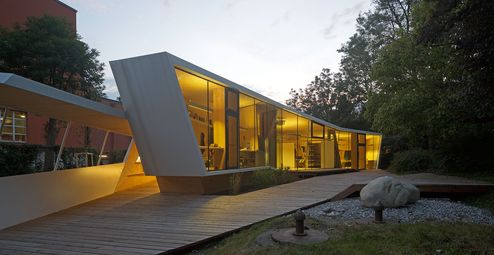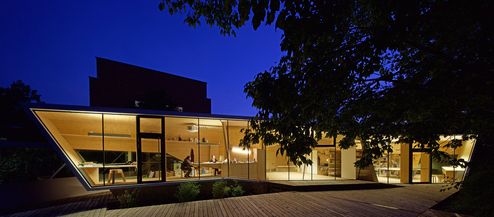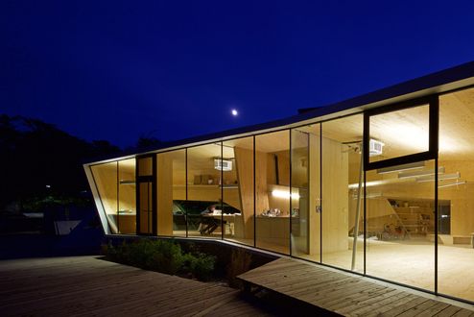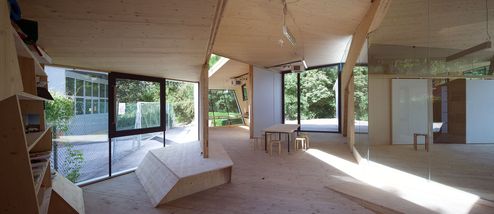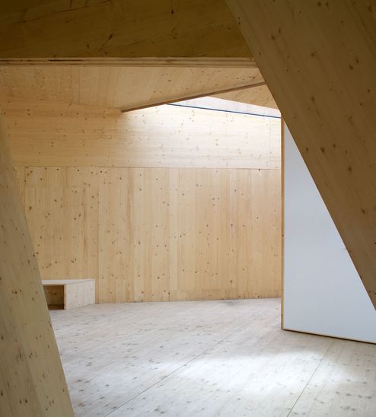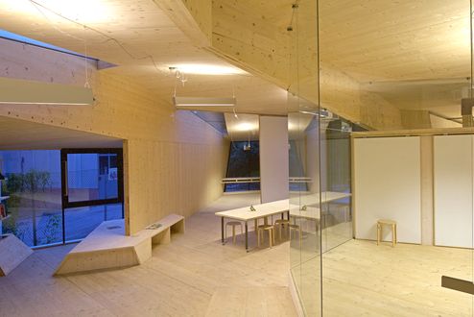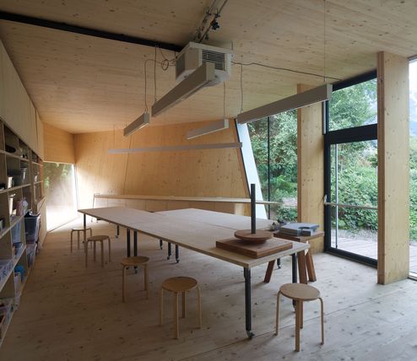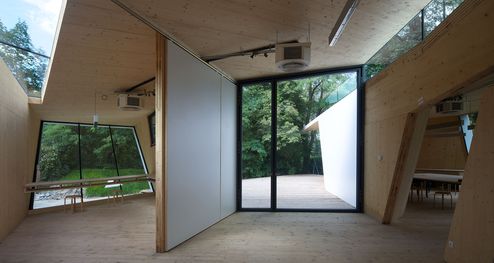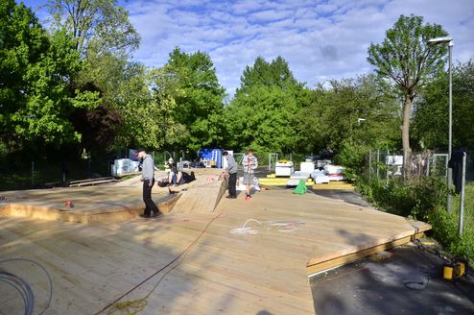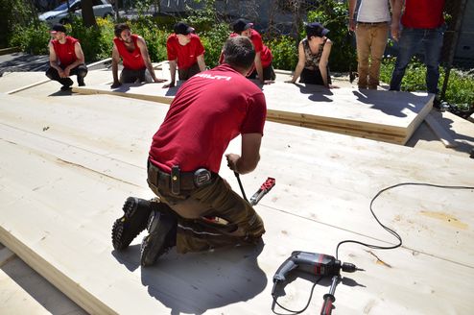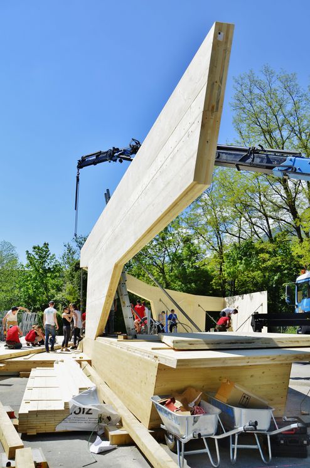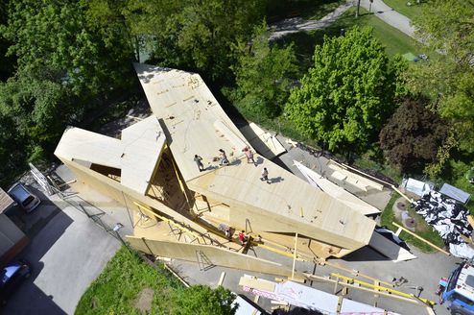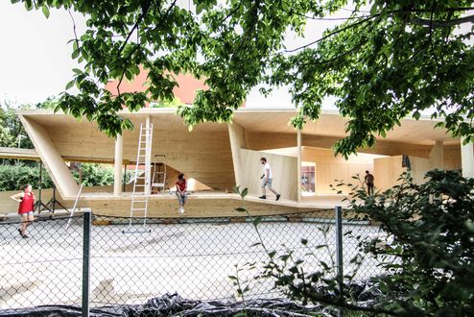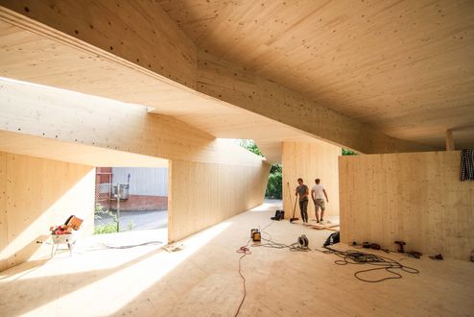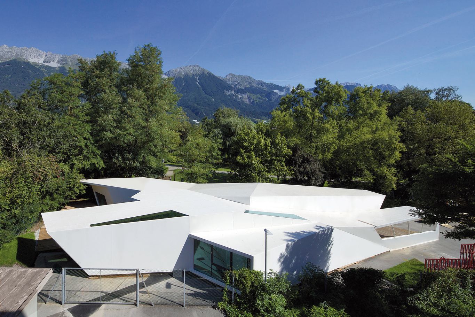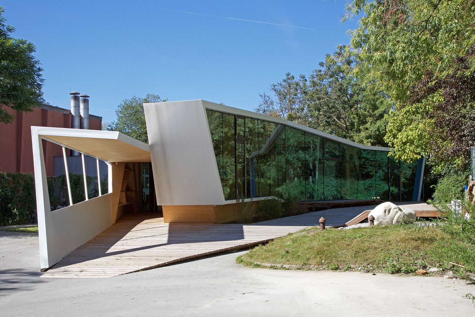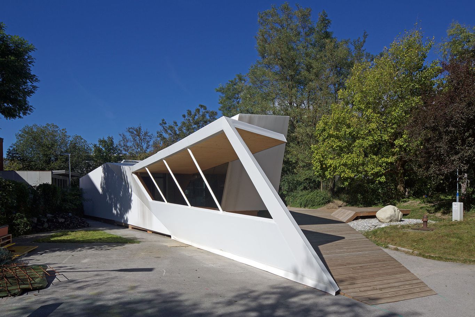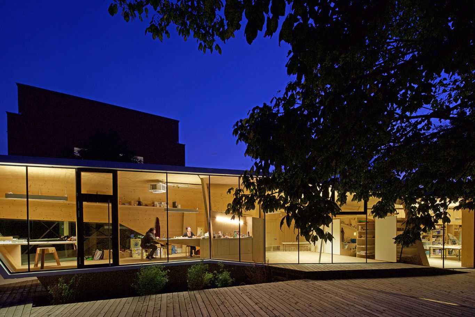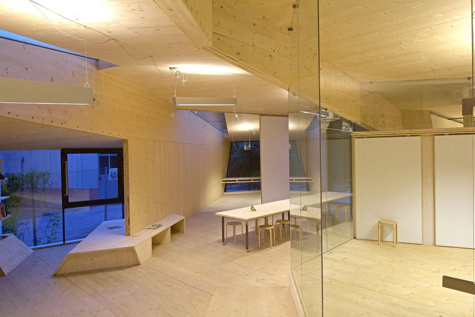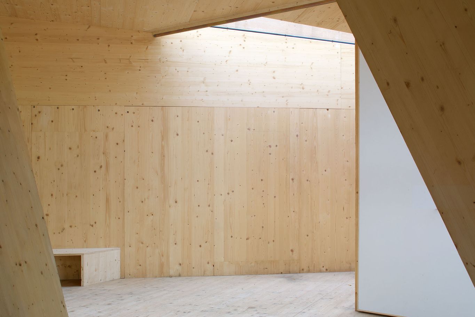bilding, Innsbruck | Austria
A new centre for the education and creative advancement of children and young people was built in just under five months. The pavilion-like timber workshop building located in Innsbruck's Rapoldi Park offers its young users optimum space, at the same time as enhancing the parkland with its unique architecture. The binderholz group provided all the binderholz CLT BBS elements for this project. The building was designed in line with the philosophy of 'less is more' and was built as a 'low budget project' in the character of a temporary solid timber construction.
facts
Project School of Art and Architecture for Children and Young People
Place Innsbruck, Austria
Year of construction 2015
Client aut. architektur und tirol
Execution Schafferer Holzbau GmbH
Architecture Design by Niklas Nalbach + students of ./studio3 - Institute for Experimental Architecture Innsbruck
Concept
Several architects from aut. architektur und tirol were responsible for the preliminary design work for this workshop building, while students at the ./studio 3 Institute for Experimental Architecture Innsbruck were commissioned with the design.
27 students developed a total of 17 draft designs as part of their Bachelor dissertation in autumn 2014, one of which was selected by the judging panel to be built. Innsbruck City Council provided the building site and the students were able to ultimately develop the design right through to construction stage and realise it themselves in cooperation with numerous companies and firms and with the voluntary assistance of structural engineers and specialist designers. Work began on the construction of the building in mid-April 2015 and it was officially opened on 2 October 2015.
The wall construction is fully in line with the building's philosophy of 'less is more':
· BBS 125 with a thickness of 120 mm - 180 mm: these elements provide structural load-bearing strength as well as thermal insulation for the entire building
· Water vapour-permeable membrane: protects the construction and forms the white visual shell
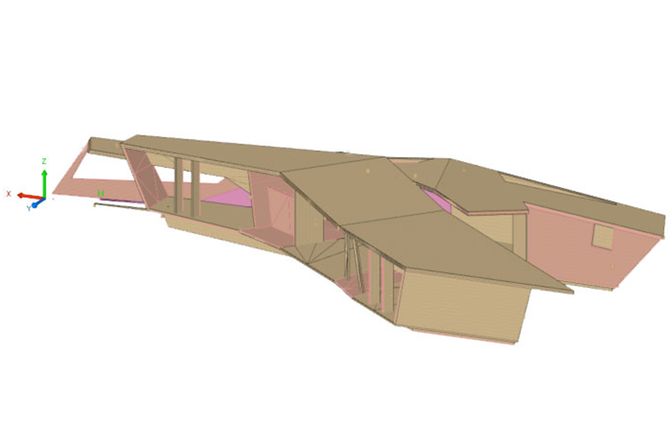
Design
The result is a pavilion-like workshop building, which offers the children and young users optimum space, at the same time as enhancing the parkland with its unique architecture. Against the background of the different space requirements, the students developed a continuum of light, open, low and raised areas: a material workshop and a media workshop, a painting studio and a communication space linking all areas in which the young people can work and chill out, as well as an office with a kitchenette and two washrooms. Front terraces and floor to ceiling glass façades connect the curved building to the environment, while slanted floors and walls in the interior form a flowing transition between the individual areas with their different atmospheres and working opportunities. The students planned and realised the workshop building itself, the 200 m2 terrace area and the entire interior fit-out.
A free offering of support programmes and workshops (at bilding, in Innsbruck, as well as through cooperation projects throughout the Tyrol) provides children and young people with barrier-free access to art and architecture, forms a bridge to their own creativity and creates space for constructive and mindful cooperation.
An experimental space has been created, designed and built by young people for young people, which understands education as 'being in the process' and invites them to actively participate. bilding offers space for creativity, stresses the quality of the location, thereby creating added value for all - whether for the young users of the building or for visitors to the Rapoldi Park.

Awards | Prizes
This project succeeded in winning over the national as well as the international judging panel.
2016: Winner of the Rosenheim Timber Construction Award 2016
2016: Regional Award for New Building in Tyrol
2016: Blue Award | Honorable Mention - Special Prize
Photos: © Günter R. Wett, Charly Schwarz, Verena Rauch
