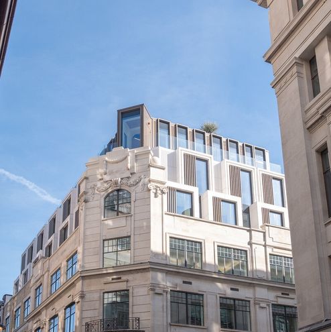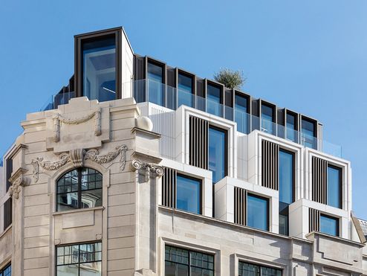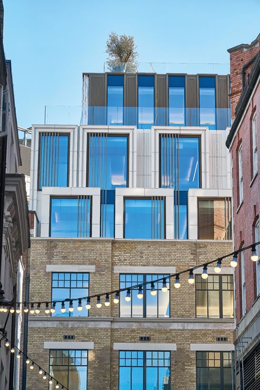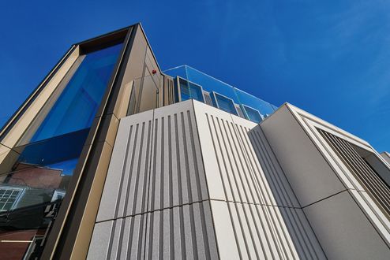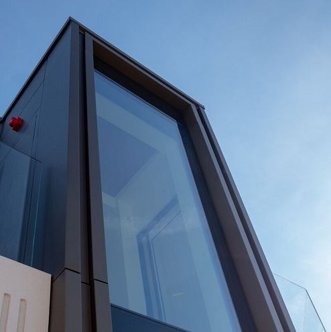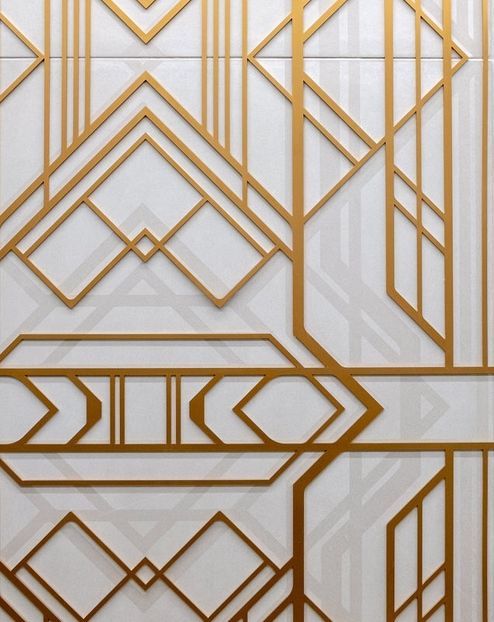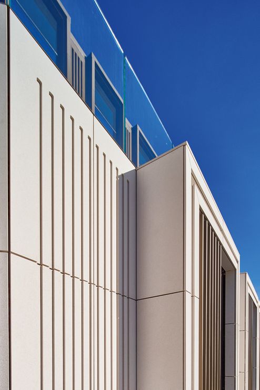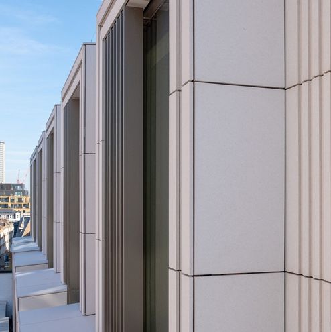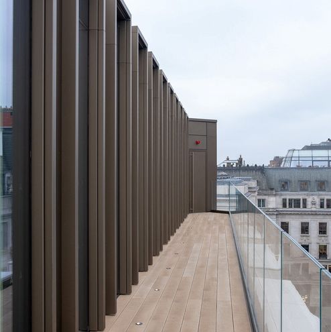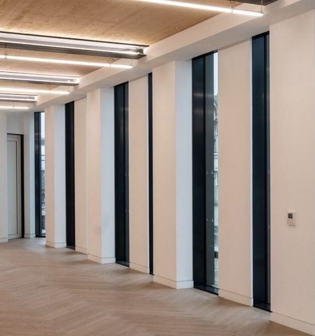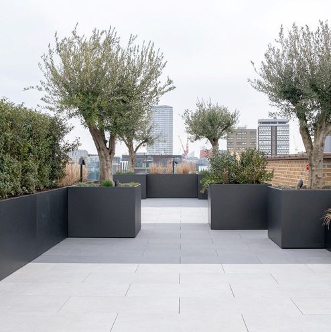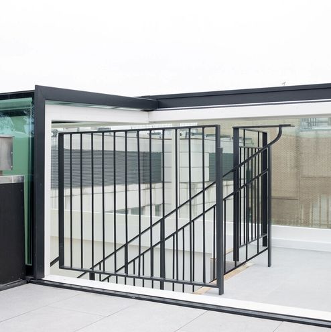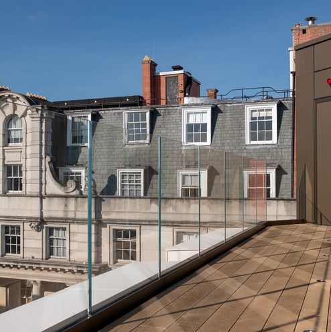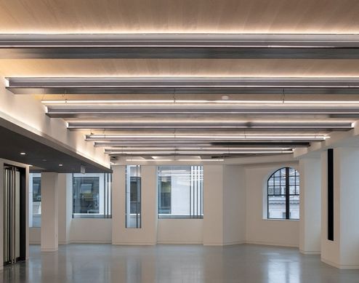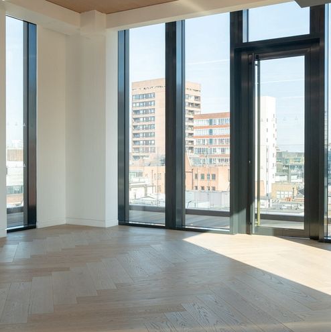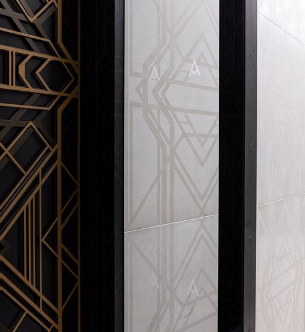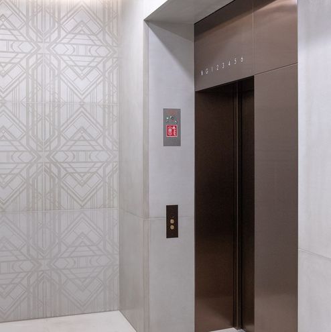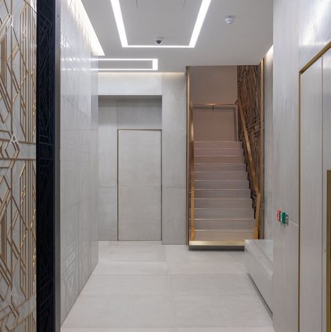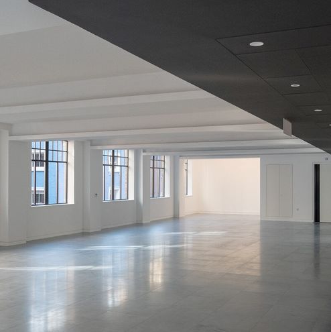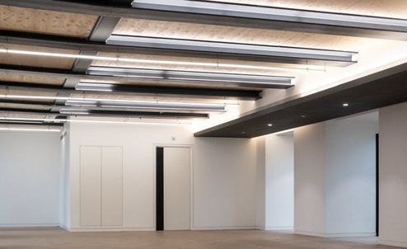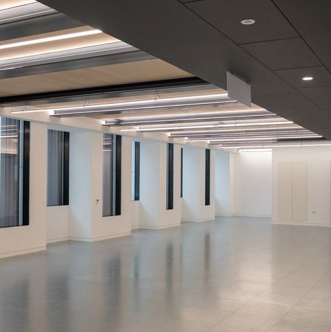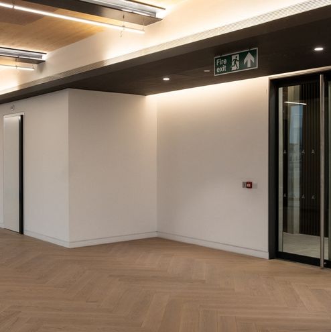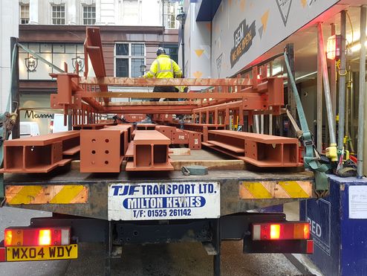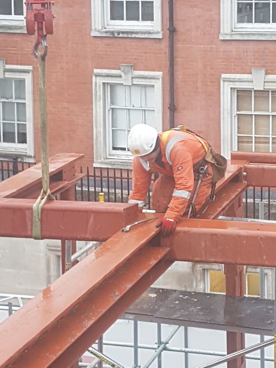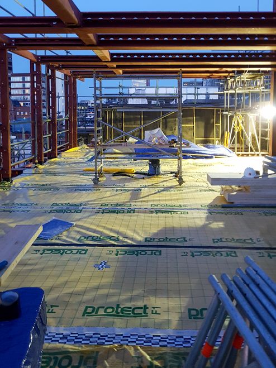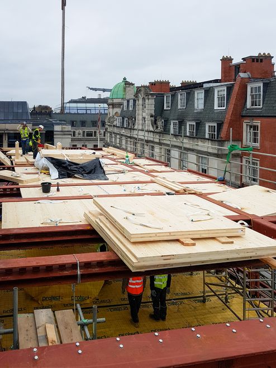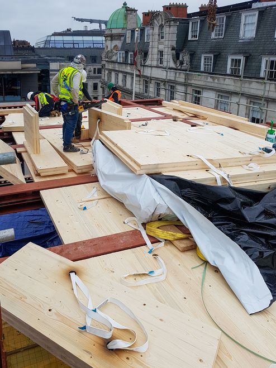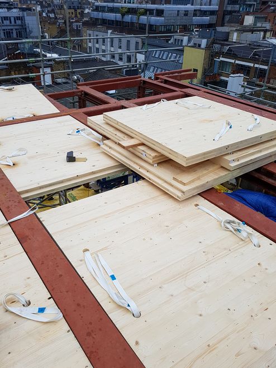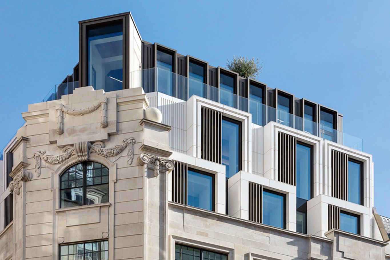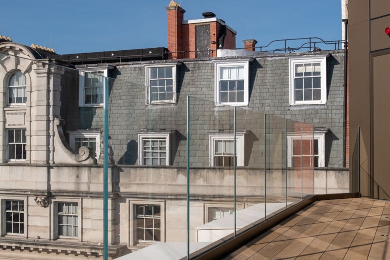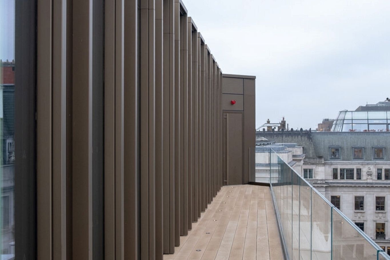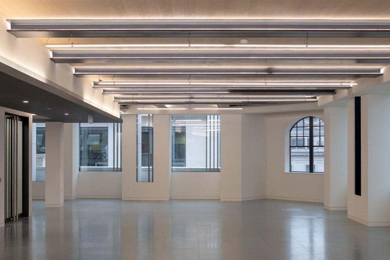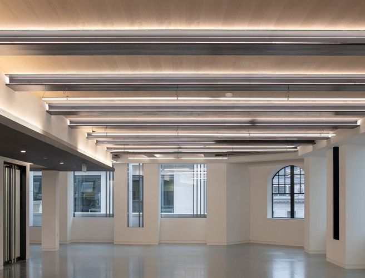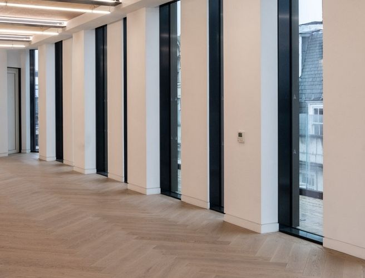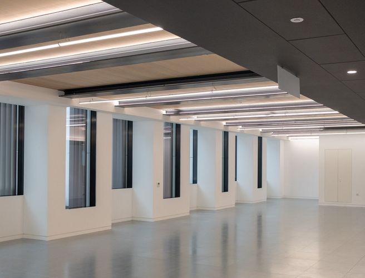Axtell House Business Centre, Soho London | Great Britain
Centrally located in the SOHO district of London is the striking Axtell House, which was built in the 1920s in art deco style. The refurbishment of the property is an excellent example of careful restoration taking into account sustainability criteria. The original part of the building was renovated and supplemented by a structure with three new floors including a roof terrace. Meanwhile, the US clothing company VF uses the prestigious Axtell House as its headquarters and brand showplace.
FACTS
Project Extension and renovation
Location Soho London, United Kingdom
Construction 2020
Main contractor RED Construction Group Ltd
Contractor Fraser Randall
Client E&A Property Investment Company
Civil engineer Fluid Structures Ltd.
Architect Darling Associates Architects Ltd.
Material use 70 m³ binderholz CLT BBS XL in residential visible quality
A story about respect, renewal and an ambitious future
The restoration of the historic building was intended to serve the purpose of gaining additional space as well as preserve the original exterior appearance. Art Deco-inspired details adorn the newly designed entrance area and can also be found in the reception area and hallways of each floor. The impressive roof terrace with greenery and fascinating views of the city offers space for social interaction and represents an essential feel-good factor for the people working there.
The customer's decision to choose a striking, high-quality and future-proof design was rewarded with a pre-lease of the entire building to VF Corporation, owner of several global fashion brands. Axtell House offers the perfect combination of excellent office space, a prime location in the heart of the city of London and a design that reflects the company's philosophy.
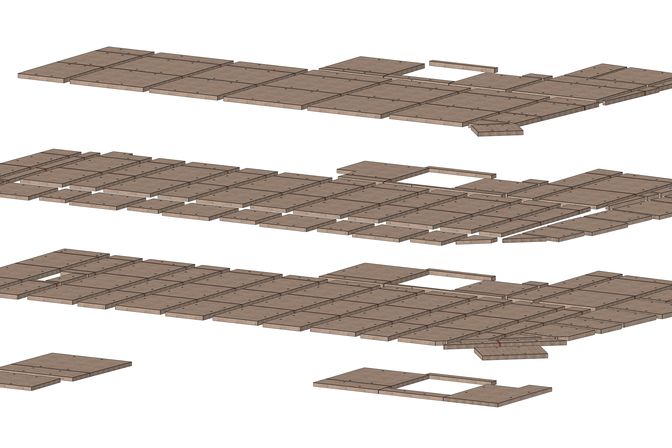
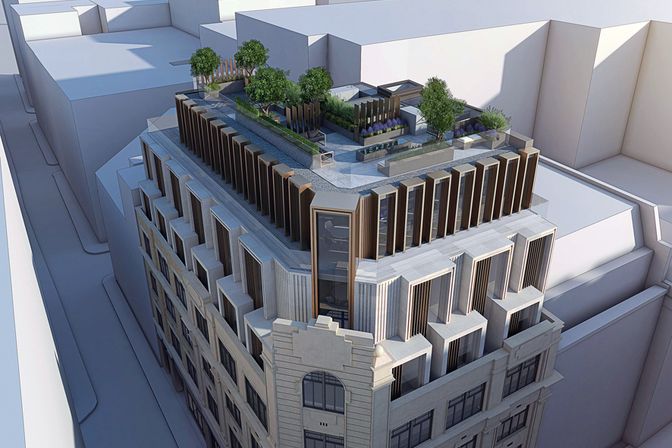
The innovative implementation
During the extensive restoration work by the construction company, the core of the original building was completely removed and later repositioned with more workspace. Three floors and a communal roof garden were added. The top-up was realised by means of steel frames and solid wood ceilings made of binderholz CLT BBS in visual quality. Each floor received its own sanitary facilities, and the old windows were replaced. From the walls to the prefabricated inner concrete flows, many aspects of the project were tailor-made, ensuring that activities on the lower floors could be continued without massive disruption. Safety systems, sound and insulation protection as well as ventilation and technology are state-of-the-art. The building was awarded the rating 'Very good' according to BREEAM standards.
The SureClad panels were chosen in a cream-beige colour and sandblasted to match the Portland stone of the original façade and to create a structured finish. The additional engraving of some panels highlighted classic stone details.
The designer's idea was to bring the newly built floors into an architectural synergy with the existing building. The three renovated parts of the office building in central London provide an excellent working environment and make a significant contribution to the streetscape.
This design concept has also been applied to new façade elements and lower levels in the interiors, including the entrances with the same Art Deco designs used in the lift lobbies and stairwells.
Photos: © RED Construction Group
Rendering: © binderholz © RED Construction Group
