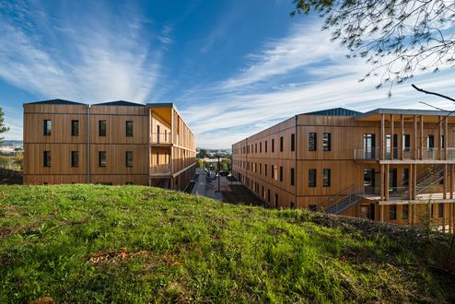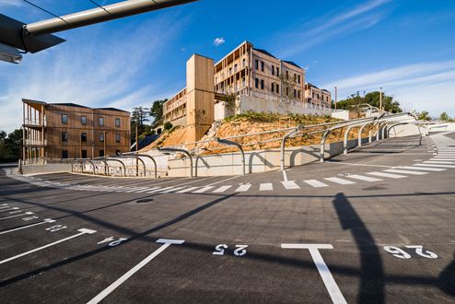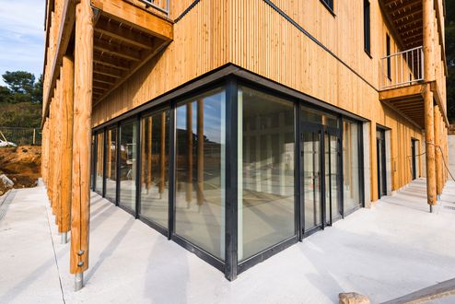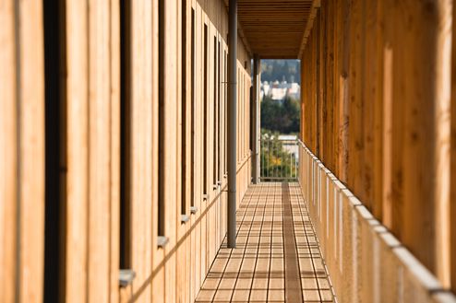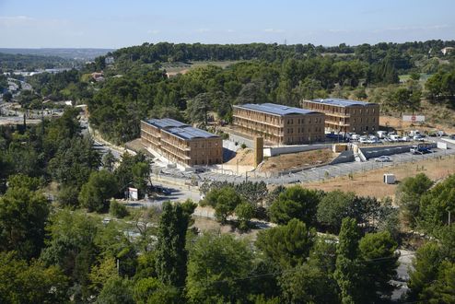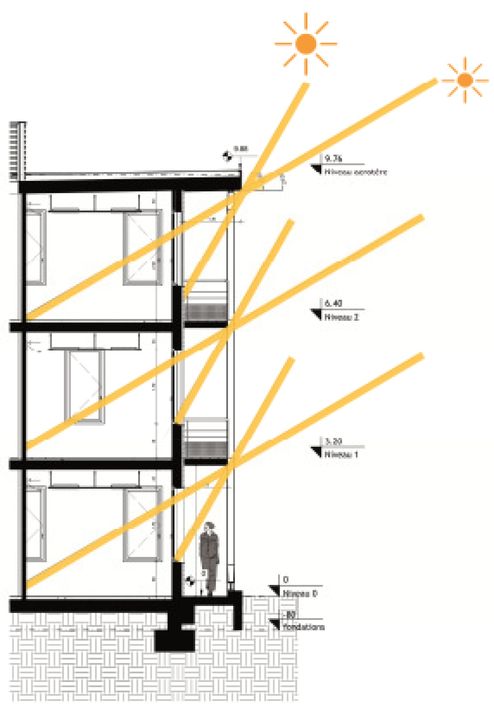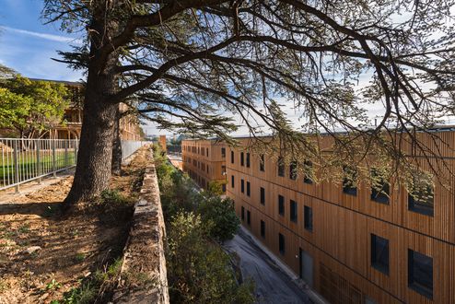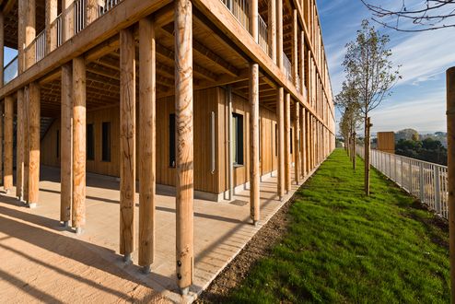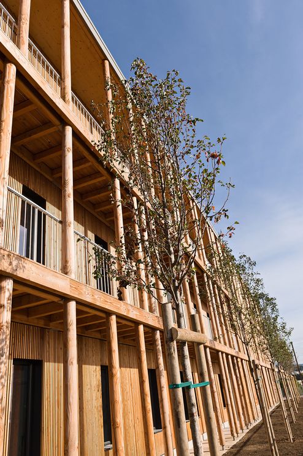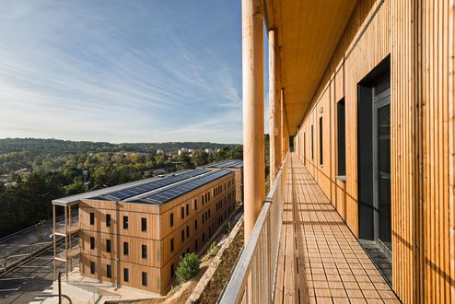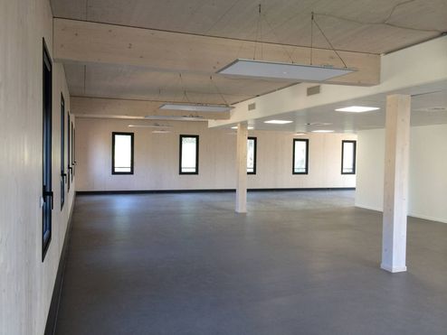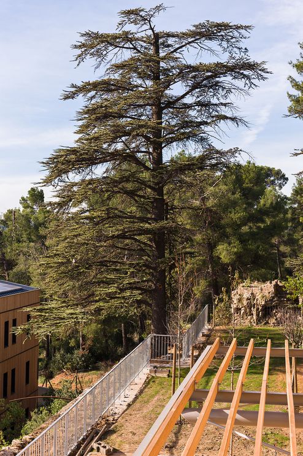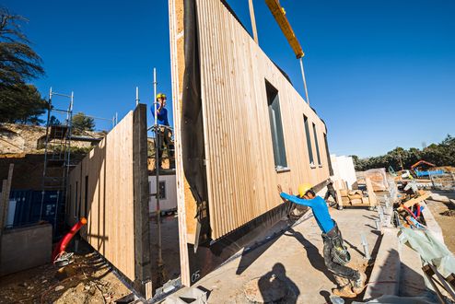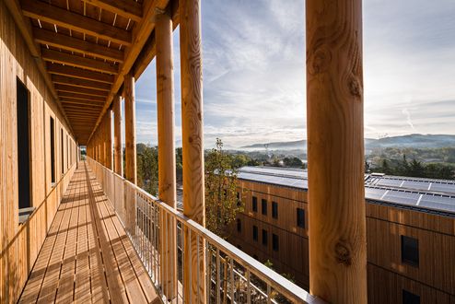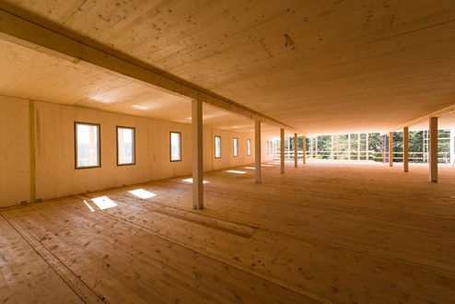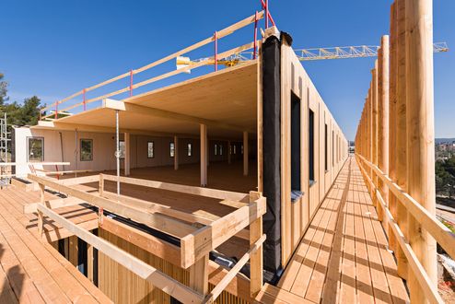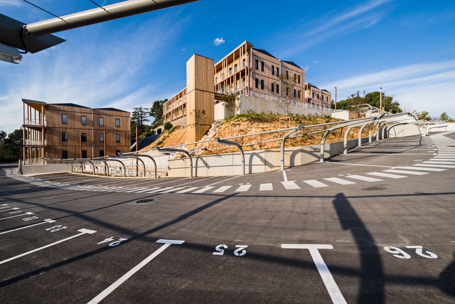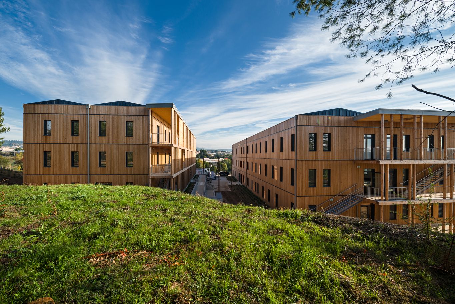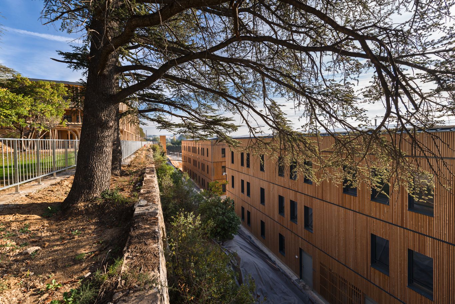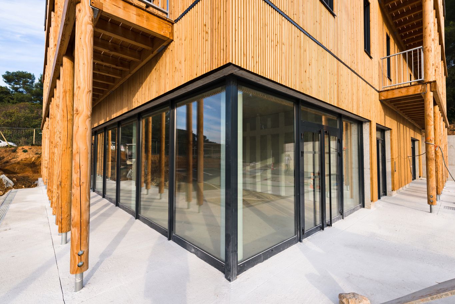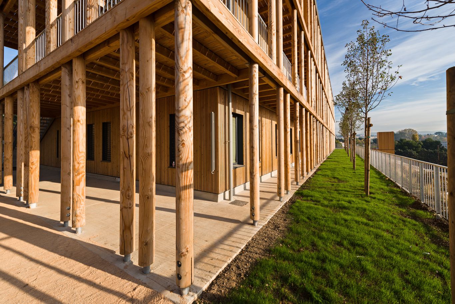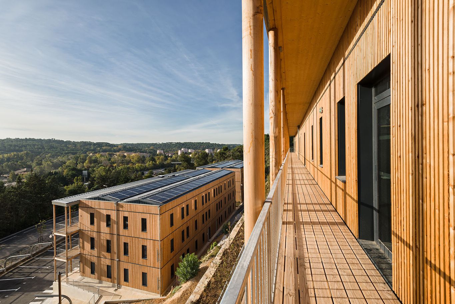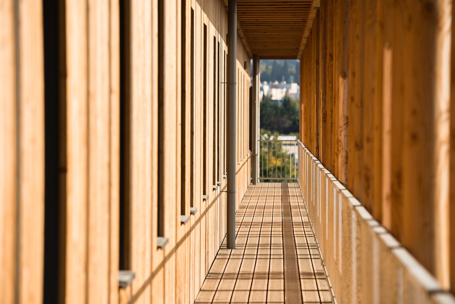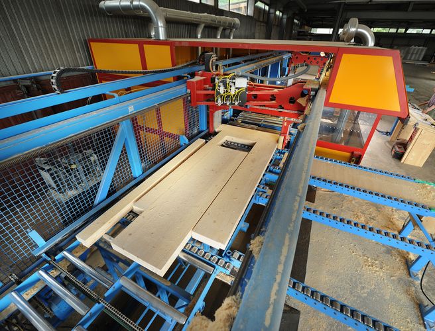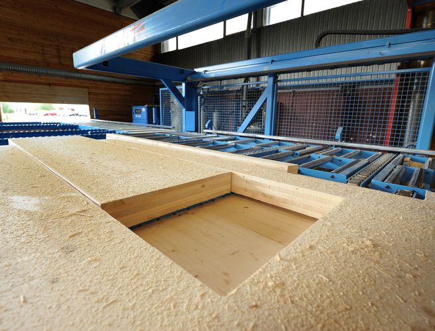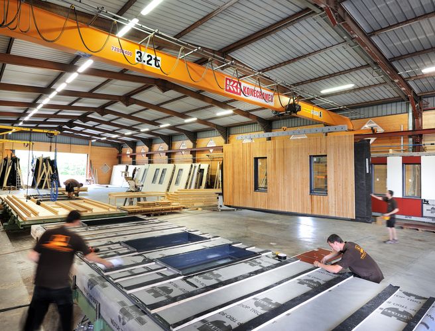Ywood Business, Aix-en-Provence | France
The French consortium Nexity develops residential and commercial properties. A concept for a new generation of office buildings and commercial properties evolved bearing the name “Ywood Business”. The buildings were to meet the strictest requirements in terms of cost-effectiveness, ecology, ergonomics, comfort and aesthetics. In addition, a modular building architecture was to facilitate easy adaptations to the buyers' wishes and the environment alike.
Nexity took suitable partners on board to realize the project: Atelier WOA for the architecture, Arbosphère for prefabrication and binderholz Bausysteme as the bearer of know-how in terms of solid timber construction solutions. After two years of intense development collaboration - which is still ongoing - the first buildings were erected in 2011.
One strength of the concept: Implementation can begin as soon as the building permission has been obtained, because the principle of construction with solid timber ensures fast delivery and short building times. Thus office buildings of a size of 600 m² and up, at two to nine stories, will be ready for occupancy in six months. For buildings with mixed types of use (office and commercial spaces), with a net floor space of 1,100 m² and over and at least two stories, it's four months after the beginning of the construction.
The interior rooms are designed flexibly, depending on the customer's wishes. Open-plan offices are realized as easily as a division into smaller units. The facades are available in two versions: one can choose from either larch blades or coated panels in 50 different colors.
facts
Project Office building
Location Aix-en-Provence, France
Year of construction 2013
Client Nexity SA
Execution of timber construction Altibois, Arbosphère
Architecture Tangram Architectes, Atelier WOA
Structural analysis Bainier Etudes
The architecture
Five office buildings of three stories each with floor space totaling 6,650 m² were created in Aix-en-Provence in southern France from December 2012 to September 2013. Around 1,650 m³ of binderholz CLT BBS were used. Thus the first industrial park in France came into being, whose terraced buildings are made 100 % of wood and were constructed as plus-energy houses. All buildings have barrier-free access. In addition, 140 roofed parking spaces and bicycle racks, balconies and pergolas were created. The basic concept of the project was developed by the architects from Tangram and Atelier WOA.
The first major challenge was “BEPOS.” The acronym stands for “Bâtiment à Energie POSitive,” the French guidelines for the plus-energy standard. Buildings must produce more energy than they consume in order to conform to this standard. The solution was solid timber construction and an additional use of wood fiber insulation boards. This combination makes for first-class insulation, while providing protection from overheating. The success: With a consumption of 74 kWh of primary energy per square meter and year, the buildings use less than one-half of usual consumption in France. On an area of 1,217 m², the buildings are equipped with solar panels for generating 111 kWc. Ultimately, the buildings produce 15.8 kWh primary energy per square meter and year more than they consume.
That is why the “Fédération Promoteurs Immobiliers de France” awarded the “Innovation Prize 2013” to the project within the scope of the “Les Pyramides d'Argent” competition.
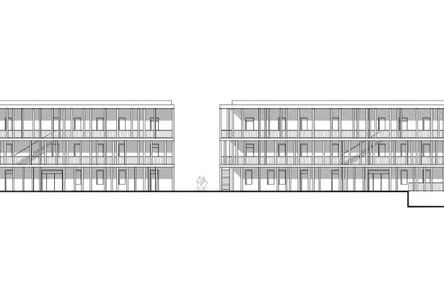
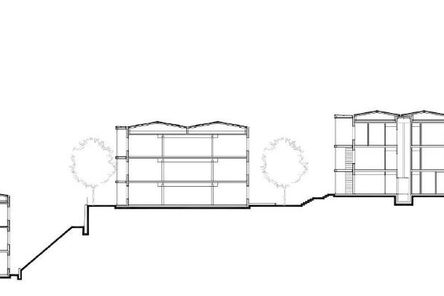
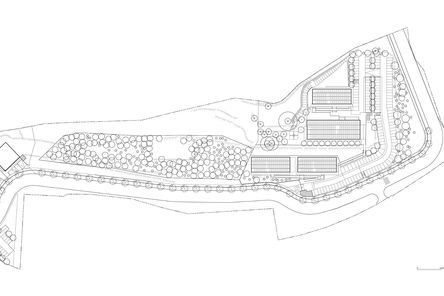
The site
The locus where the buildings evolved is of a very special cultural significance. It was right here where Paul Cézanne set up his easel to paint Mont Sainte-Victoire, which features in approx. 80 of his works. So the precondition was for the new buildings to blend in harmoniously with the landscape. The solution: All facades were manufactured from wood, in this case larch.
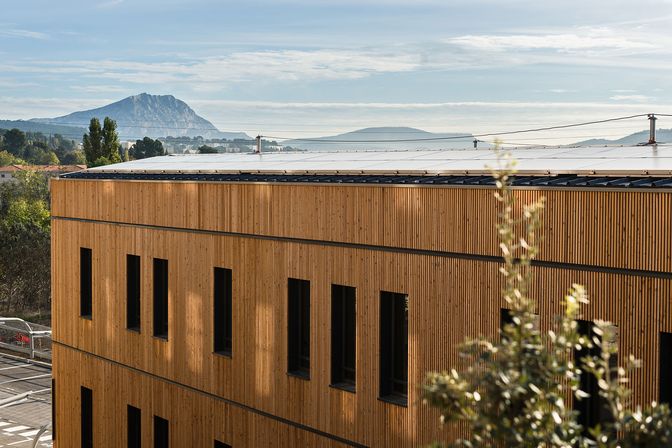
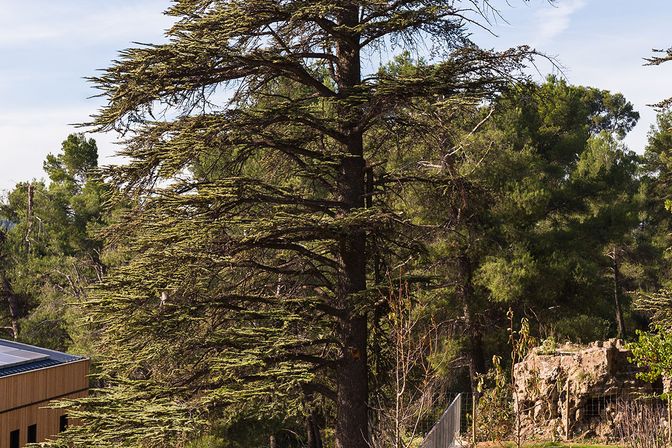
Statics | earthquake
Ywood's statical concept provided for load-bearing external walls made of BBS and stiffening walls of the same material in the middle of the building. The stiffening walls surround the staircase and elevator shaft; at the same time, they serve as the walls of the rest rooms.
Industry quality from BC grading is deployed in the visible areas of the commercially-used buildings. All ceilings as well as the roof are made of binderholz BBS 125 system format elements; the remaining interior structure is built with beams and supports made of binderholz BSH glulam.
Aix-en-Provence is situated in the worst earthquake zone of continental France, so we were confronted with another challenge: The buildings were to be stiffened with as few walls as possible.
The Bainier Études office for structural safety invested quite a few working hours to develop a solid timber construction solution for the problem, which was also to allow a high degree of prefabrication. The effort was well worthwhile, because in the end, it was only in one building in which the elevator shaft had to be built from concrete and the beams from steel - and this, only on account of the high level of asymmetry in the plan and dispensing with cross walls for the most part.
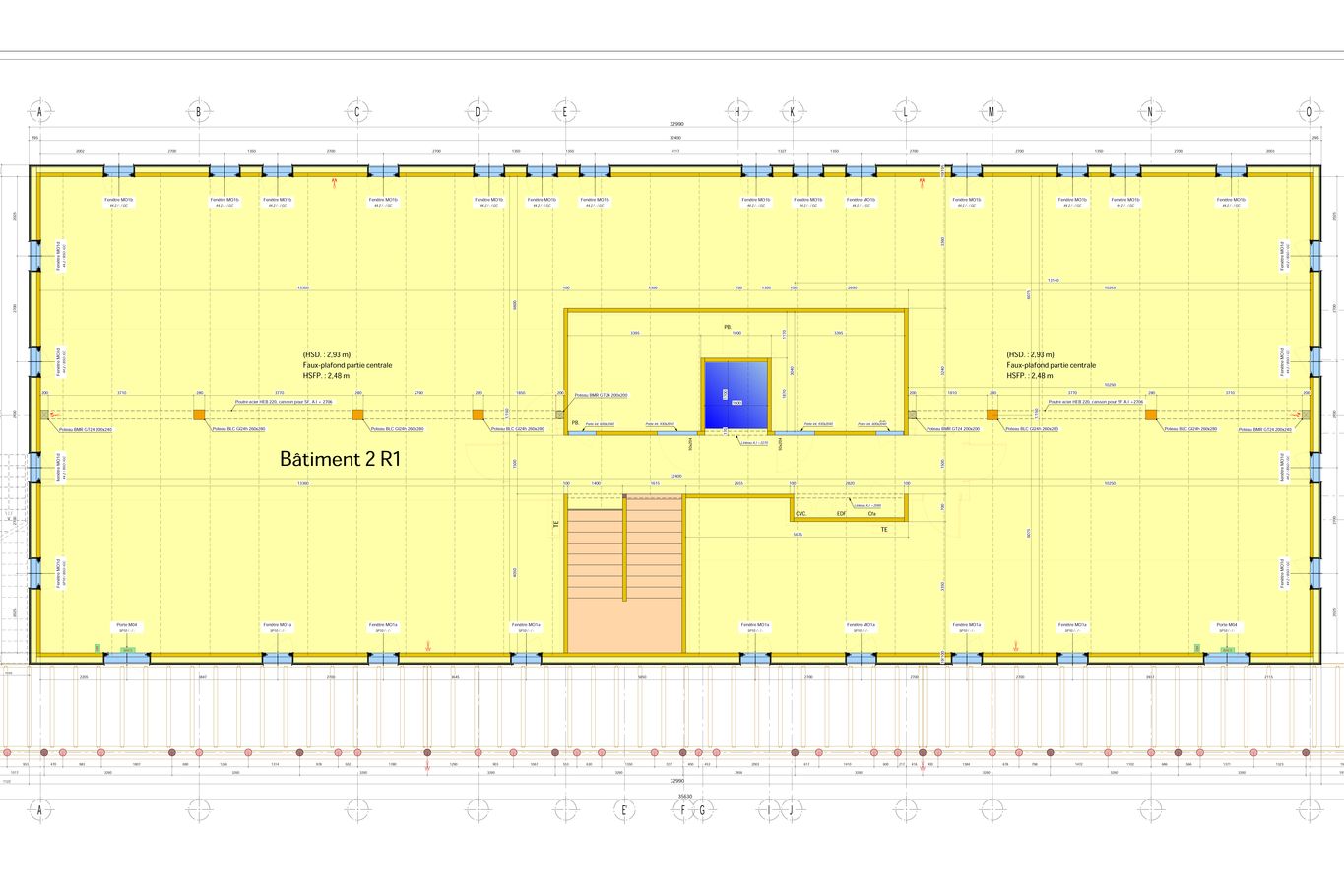
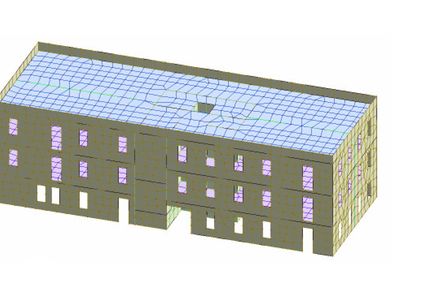
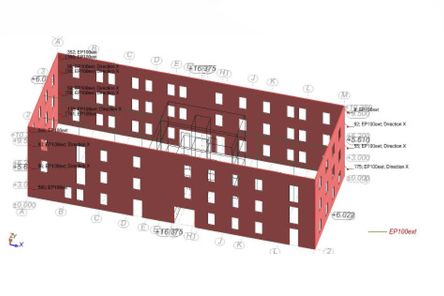
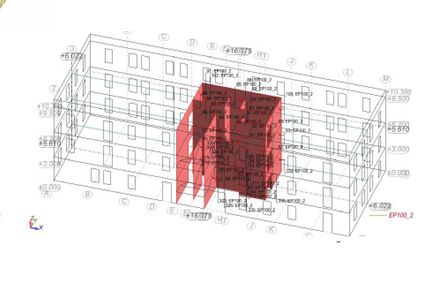
Prefabrication
Nexity Ywood Business projects are planned and executed in BBS 125, because the concept banks on a high degree of prefabrication. Prefabrication improves and standardizes the quality of the workmanship and shortens substantially installation times at the construction site. The buildings are made windproof and waterproof in no time at all. Damage caused by building activities will no longer crop up. This also improves budget reliability. In addition, the projects can be handed over to the end customer definitely far earlier than with conventional methods.
Prefabrication also means a portion of the ceiling elements is machined at the binderholz site in Unternberg and then delivered directly to the construction sites in France. The long-standing binderholz customer Arbosphère in La Tour near Geneva took on the cutting and machining of the remaining ceilings and walls. The timber construction specialist assembled several BBS 125 elements into larger wall elements already during prefabrication. The BBS remained visible facing inward and was simply painted white. The outside of the wall structure consists of wood fiber insulation that is 160 to 200 mm thick, a film that is open to diffusion and wooden slats. The outside paneling is installed on these slats: either standing larch blades or facade panels. And since the windows, including sun protection, have also been built into the prefabricated wall elements, the elements were able to be installed at the construction site within a short time, directly from the truck.
Arbosphère executed the following prefabrication steps:
· Prefabricated wall with facade: BBS, glazed white once at the factory, including insulation, sealing, slats, larch facade and the windows
· Prefabricated balconies: beams and terrace made of larch wood
· Prefabricated load-bearing interior walls: BBS, glazed white once at the factory, and plasterboard
In addition, Arbosphère machined a large part of the ceilings for this project.
Installation
Owing to the excellent collaboration of binderholz, Altibois and Arbosphère in development and planning and the extensive prefabrication, the installation times were extremely short. Construction work began in December 2012, and the new industrial park celebrated its opening in October 2013.
An additional plus: Despite the large number of trucks, CO2 emissions during the complete building time were very low at only 199 kg CO2/m² (source: CarbonCard Ywood l'ensoleillée - Bâtiments 1 et 2, written by Sinteo SAS for Nexity). This extremely low value was made possible by the high degree of prefabrication and the use of solid timber solutions. It corresponds to Category B and was more than twice as low as the average value determined by the French Agency for Energy and the Environment (ADEME).
Awards | prizes
The Ywood Business project has already raked in four prizes:
2014: “Efficient Building” Prize at the Green Building Solutions Awards
2013: “Pyramide d'Argent,” prize for innovation, awarded by the Fédération des Promoteurs Immobiliers des Bouches-du-Rhône (Federation of Developers in the Bouches-du-Rhône departement)
2013: Classified “Niveau d'Or” in the “Execution” category within the scope of the “Bâtiments Durables Méditérranéens” Demarche (sustainable buildings in the French Mediterranean region)
2010: "Niveau d'Or" - classified in the Concept category as part of the "Bâtiments Durables Méditérranéens" demarche (sustainable building in the Mediterranean region of France)
2010: classified in the “100 bâtiments exemplaires en Région PACA” (100 exemplary buildings in the PACA region, southeast France) by ADEME (Agence De l'Environnement et de la Maîtrise de l'Energie - French Agency for Energy and the Environment)
Photos: © Nexity, Yann Bouvier
