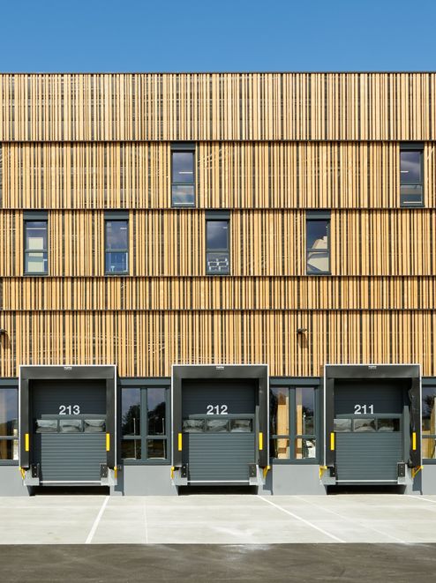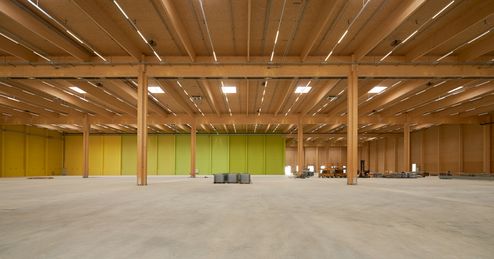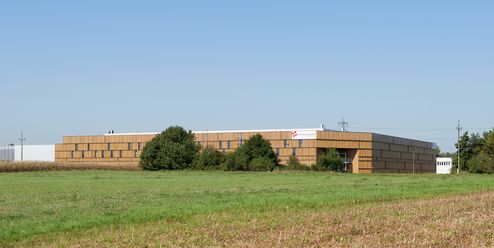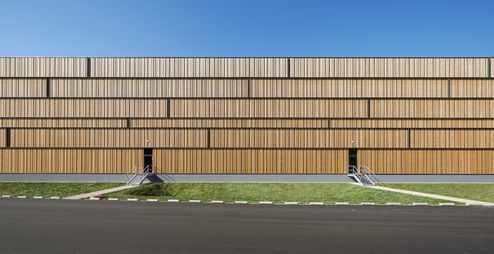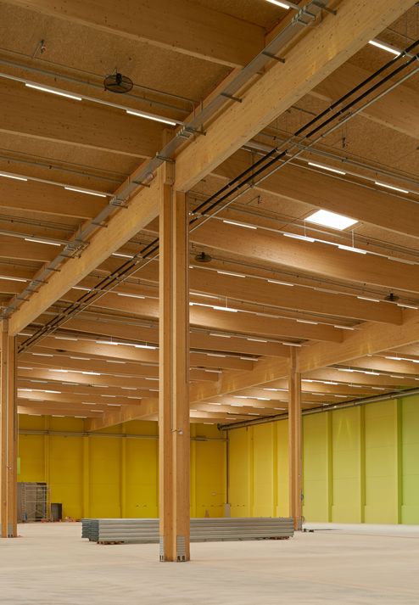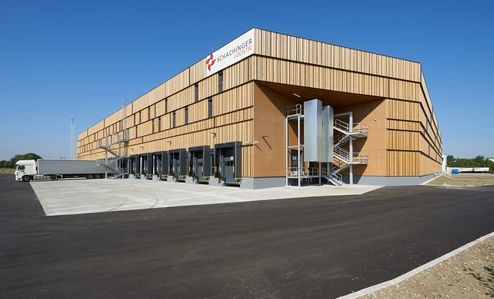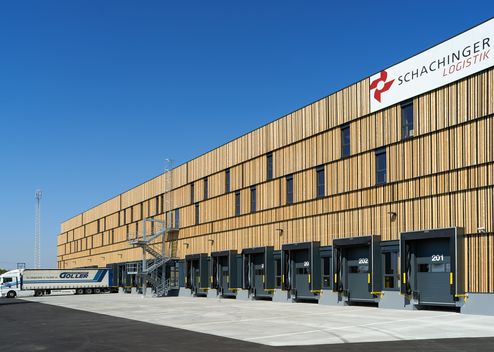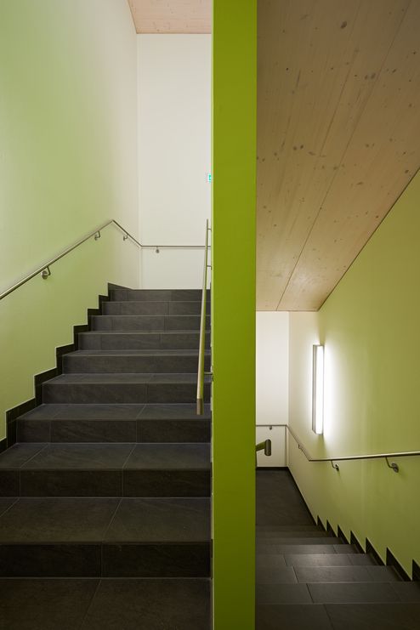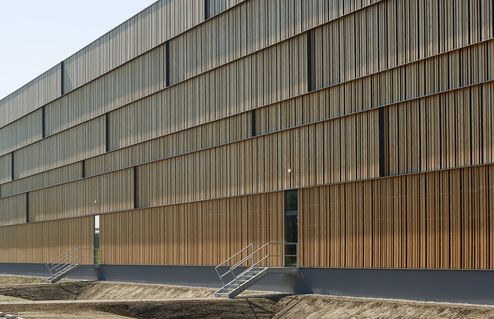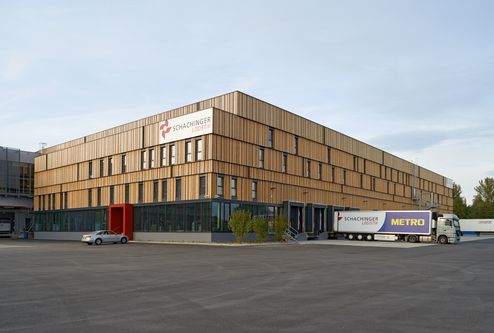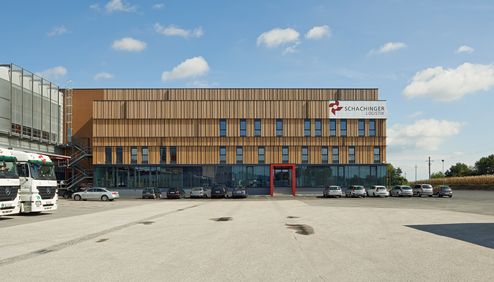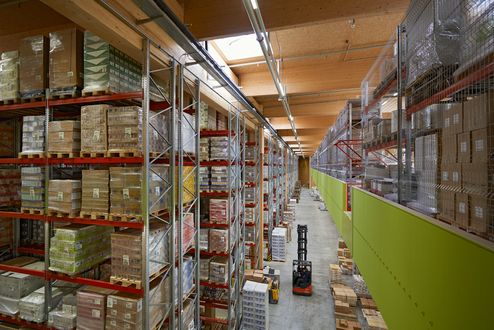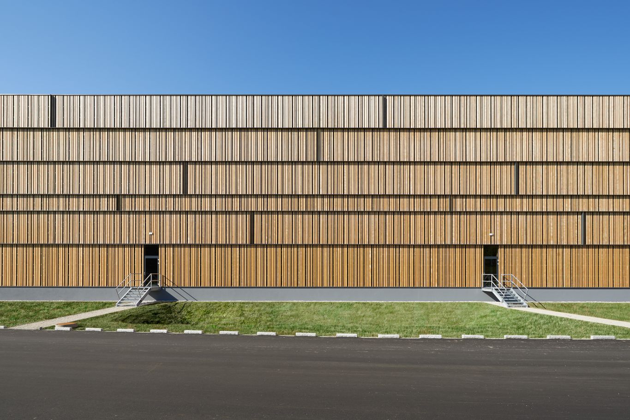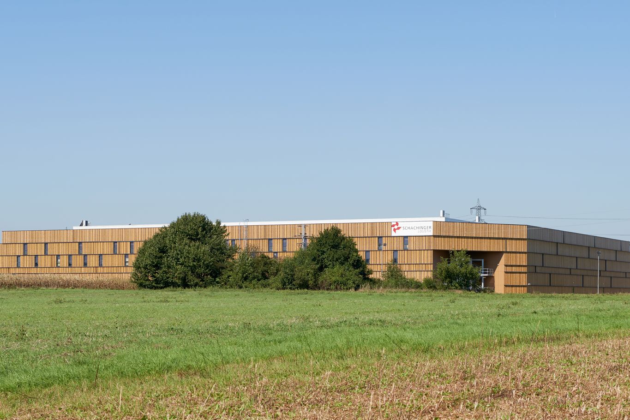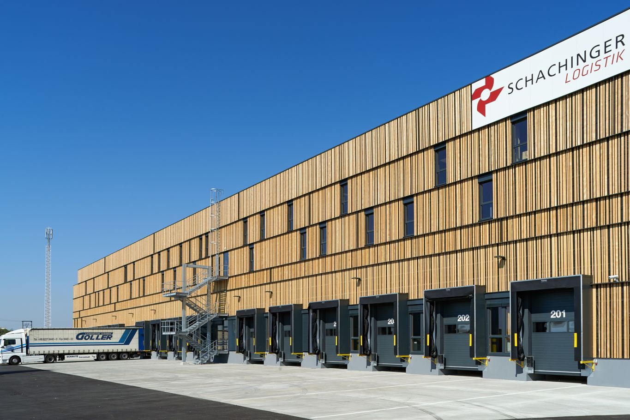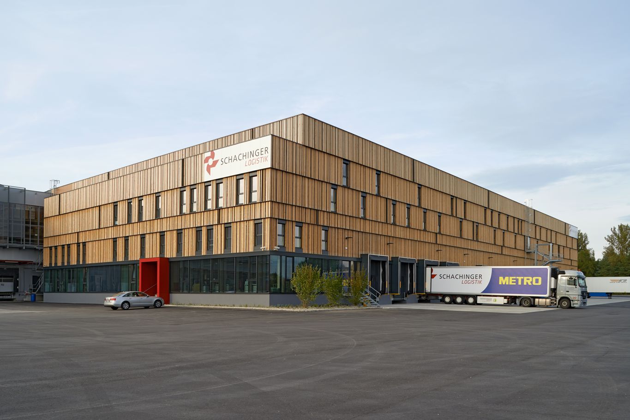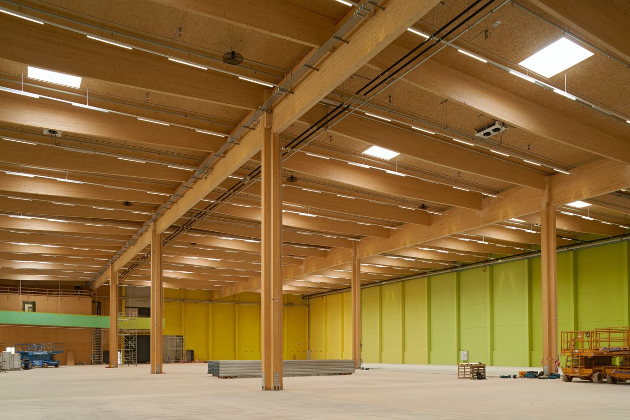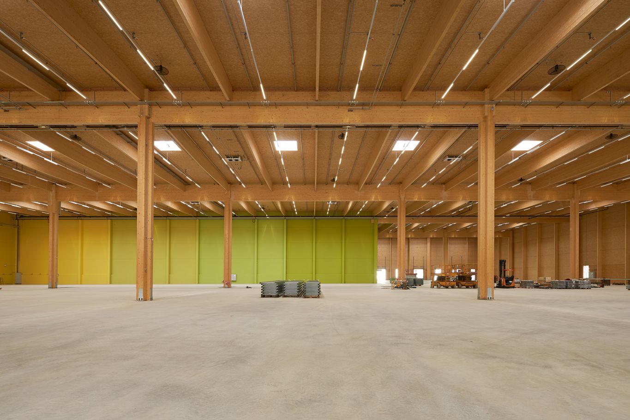Schachinger logistics center, Linz | Austria
The idea and the challenge entailed in this project was to construct a future-oriented logistics center geared like no other building before it to building ecology and energy efficiency. All the client's requirements were met with the new building completed in 2013. The construction that was created constituted an architectural first in the logistics industry - realized as a consistent timber construction, from the roof to the wall structures to the façade, featuring an energy supply from ground water as well as the use of largely ecological building materials.
The entire primary support structure of the building was completed in timber-frame, with statically optimized cross beams constituting the vertical support structure and glulam supports the horizontal one. Prefabricated wall and roof modules consisting of timber panels with mineral wool core insulation serve as spatial elements. The bar code is a crucial part of logistics, so it became the architectural theme in the design of the façade: Wooden slats made of silver fir alternate with darker interstices, creating the impression of a bar code on the façade.
facts
Project Logistics center and office building
City Linz, Austria
Year of construction 2013
Client Schachinger Logistik
Architecture Poppe*Prehal Architekten
Structural analysis Krückl-Seidel-Mayr & Partner

The implementation
Both the planning and the construction period for the logistics building were extremely tight. Since the date of the handover had been already fixed, the entire team was under a great deal of pressure. Five months' construction time had to suffice for the completion of the building, covering over 10,900 m² as well as 800 m² of office space. The deadline was met! One of the express goals of the project was the construction of a building with a high level of work place quality, something hitherto unknown in conventional warehouse construction. Bright touches of color - fresh yellow, green and red hues - give the interior an almost living room-like atmosphere. The consistent color concept in the office part and in the warehouse was worked out based on Feng Shui rules, with the aim of influencing the well-being of the workers positively.
Fire protection
Complying with fire protection requirements was less difficult than anticipated. The architects team developed a fire protection concept in conjunction with the "IBS - Institut für Brandschutztechnik und Sicherheitsforschung" in Linz. The complete building is designed as one fire zone and equipped with a sprinkler system for full protection. The staircase was designed and realized as a separate fire zone. Intelligent timber construction solutions and a maximum exhaustion of fire protection standards made it possible to reduce to a minimum the use of concrete. The only above-ground part of the building made of prefabricated concrete components is a fire wall, which shuts off the building from the existing high-rack warehouse.
Ecology and construction costs
The question arises about the cost-benefit ratio when the focus is put on ecology to such an extent. The result comes as a surprise: Compared to traditionally constructed centers, the extra costs amount to only a couple of percentage points more and are thus affordable. Taking into consideration the enormous increases in quality and considerably lower operating costs, the extra costs will be amortized within a couple of years. A similar center in Linz-Hörsching, conventionally constructed five years ago, provides reference data. If you extrapolate the building costs at that time to today's price level, the new center costs 3 % to 5 % more. A comparison, however, should also take into consideration operating costs, which are noticeably higher with conventional buildings. The savings potential is around one-third here, so any extra costs will be pay off within a few years. This calculation shows: Feasibility combined with performance makes for the pioneering role this project plays.
Photos: © Walter Ebenhofer
