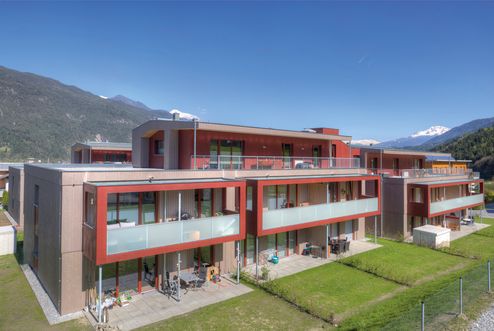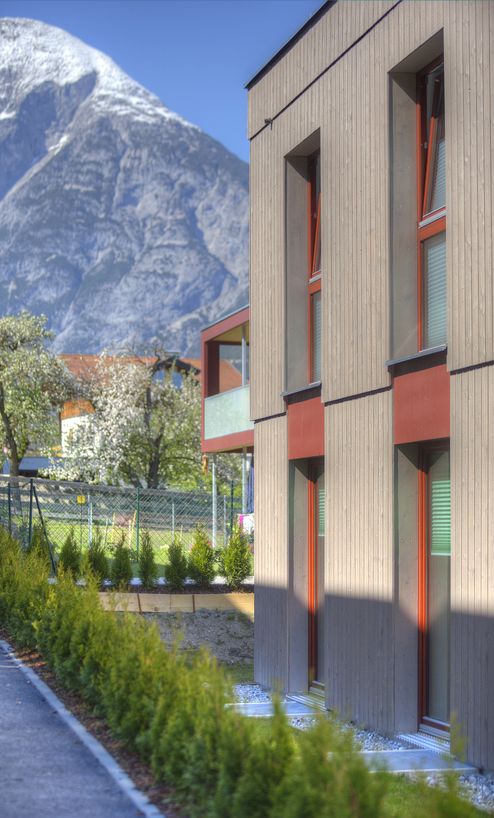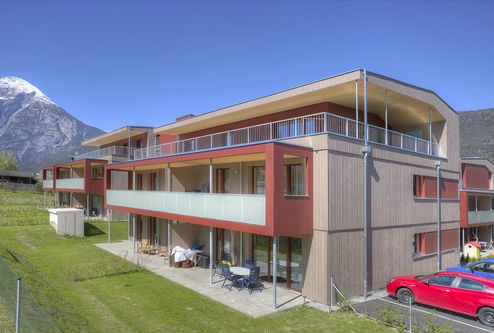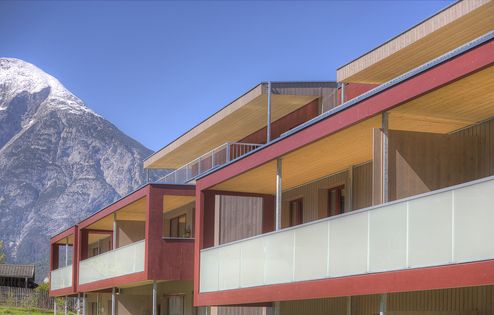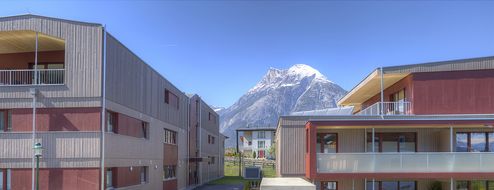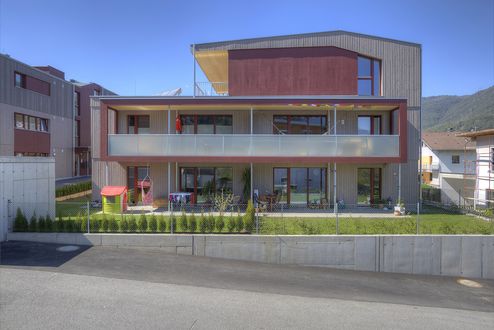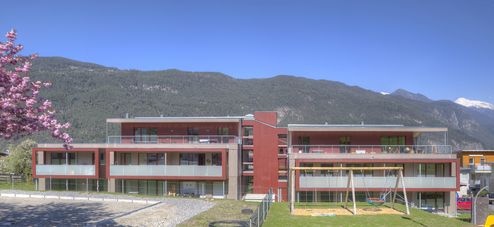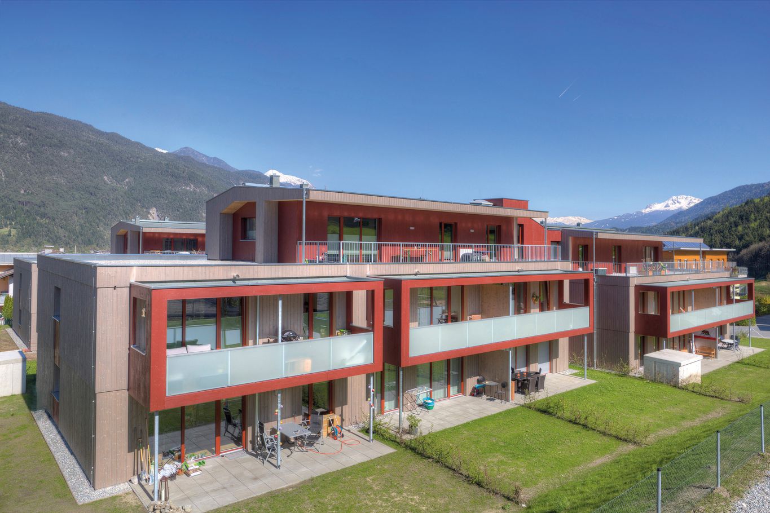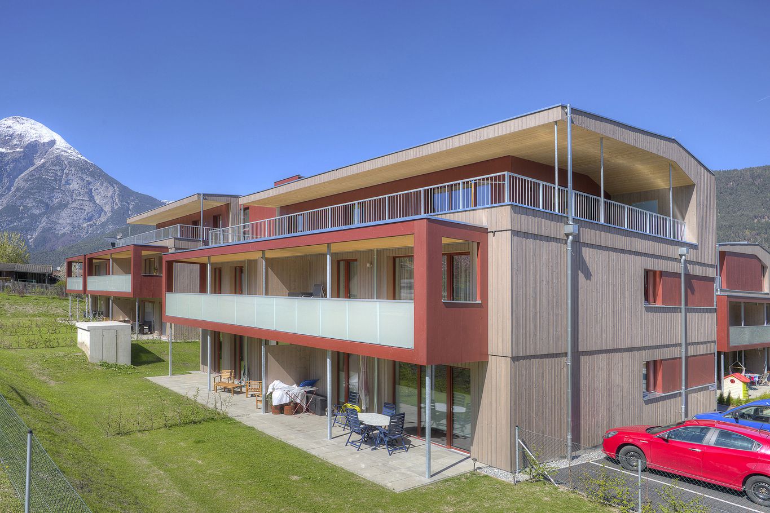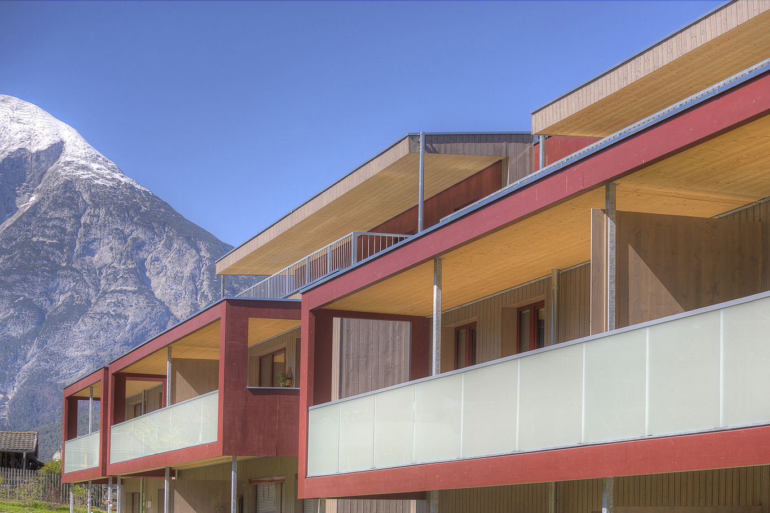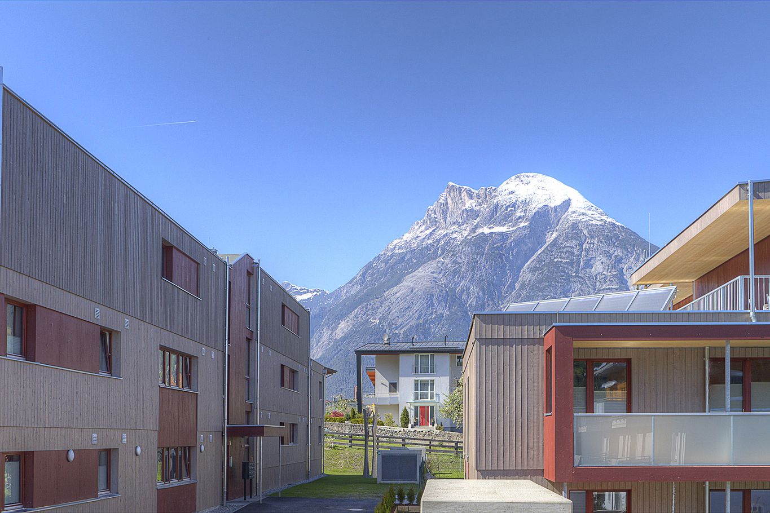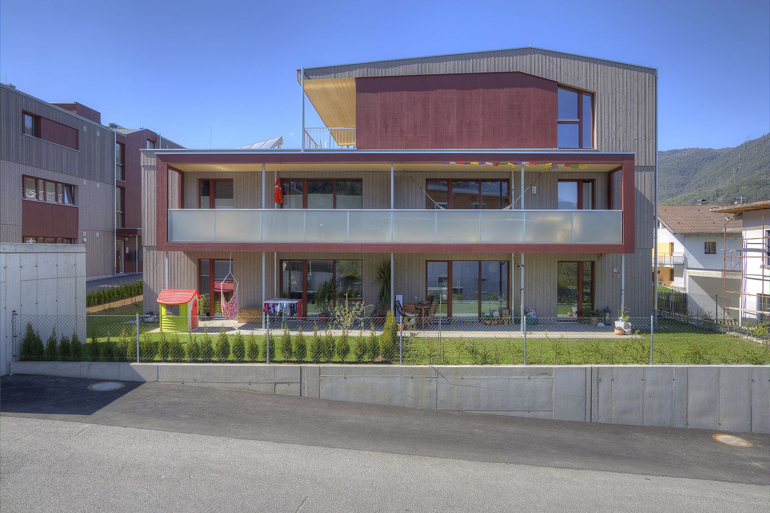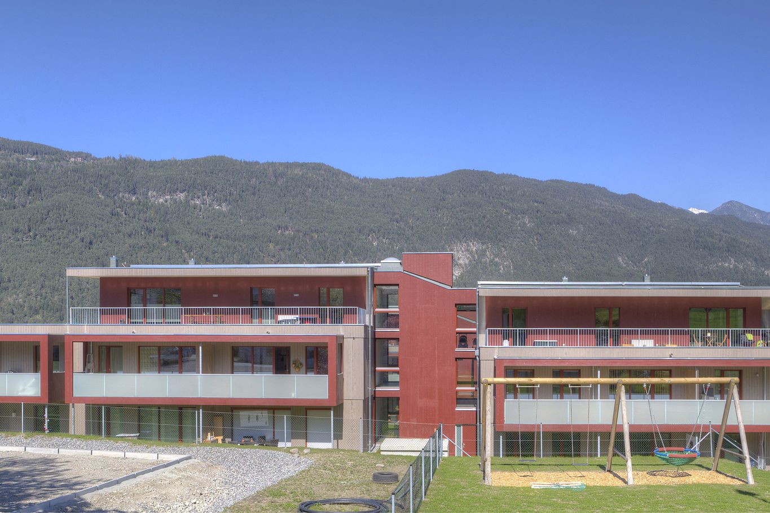Wirtsgründe apartment block, Flaurling | Austria
The “Wirtsgründe” apartment block is situated at the eastern access to the village of Flaurling and encompasses a total of four buildings. The buildings form an ensemble that blends perfectly into the surroundings and in which all 24 apartments are either south- or west-facing. In terms of the buildings’ timber construction, the horizontal structural elements were designed in binderholz CLT BBS and the vertical elements have a post and mullion design. The construction method conforms to the state of Tyrol’s passive house criteria and is constructed in timber from the ground floor up. The developer has already successfully worked with this construction method on several occasions in the past - the living comfort and build quality speak for themselves.
The residential units are offered for rent with an option to purchase, linking the attractive rental support to the option to buy the apartment at an affordable price after 10 years. The construction costs amounted to around € 4.2 million, with a state housing subsidy loan making up around € 1.7 million of this. All the apartments were allocated by the municipality of Flaurling.
facts
Project “Wirtsgründe” apartment block
Place Flaurling in Tyrol, Austria
Year of construction 2013
Client wohnungseigentum Tiroler gemeinnützige Wohnbaugesellschaft m.b.H.
Execution of the timber construction Schafferer Holzbau GmbH
Architecture teamk2 [architects] ZT GMBH
Statics FS 1 Fiedler Stöffler Ziviltechniker GmbH
Ausführung
The opportunities presented by prefabricating the timber construction are demonstrated by the wall and ceiling elements used in the design. The external wall elements were supplied and assembled with built-in windows and timber façade formwork already fitted.
It is important to stress that this design, which conforms to the Tyrol housing subsidy passive house standard, has an energy rating of 8.6 to 9.8 kWh/m²a. This remarkably low heating energy consumption combined with the timber construction points the way to a dedicated, future-orientated housing policy for multi-storey apartment building. The construction method, which results in reduced CO2 emissions, means that the apartment block is a role model for endeavours to comply with climate protection targets.
Photos: © fa. synthesa - danske holzlasuren, Martin Allinger
